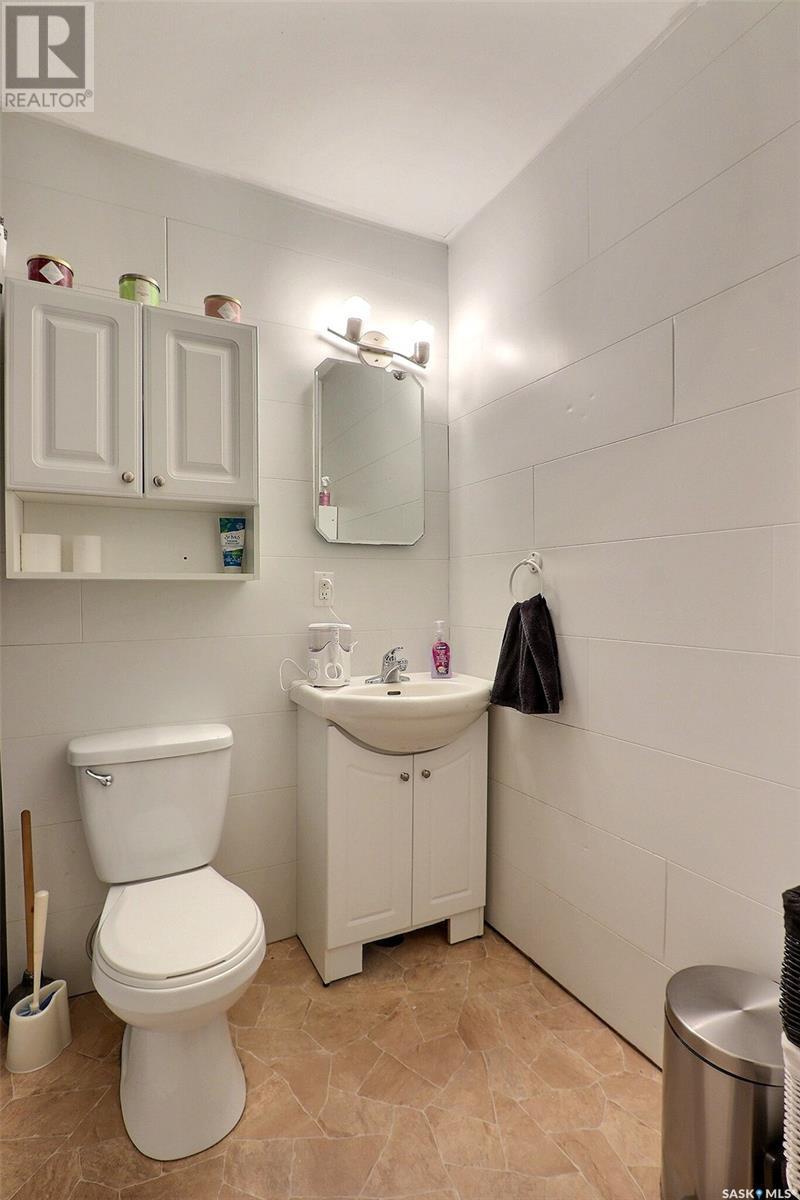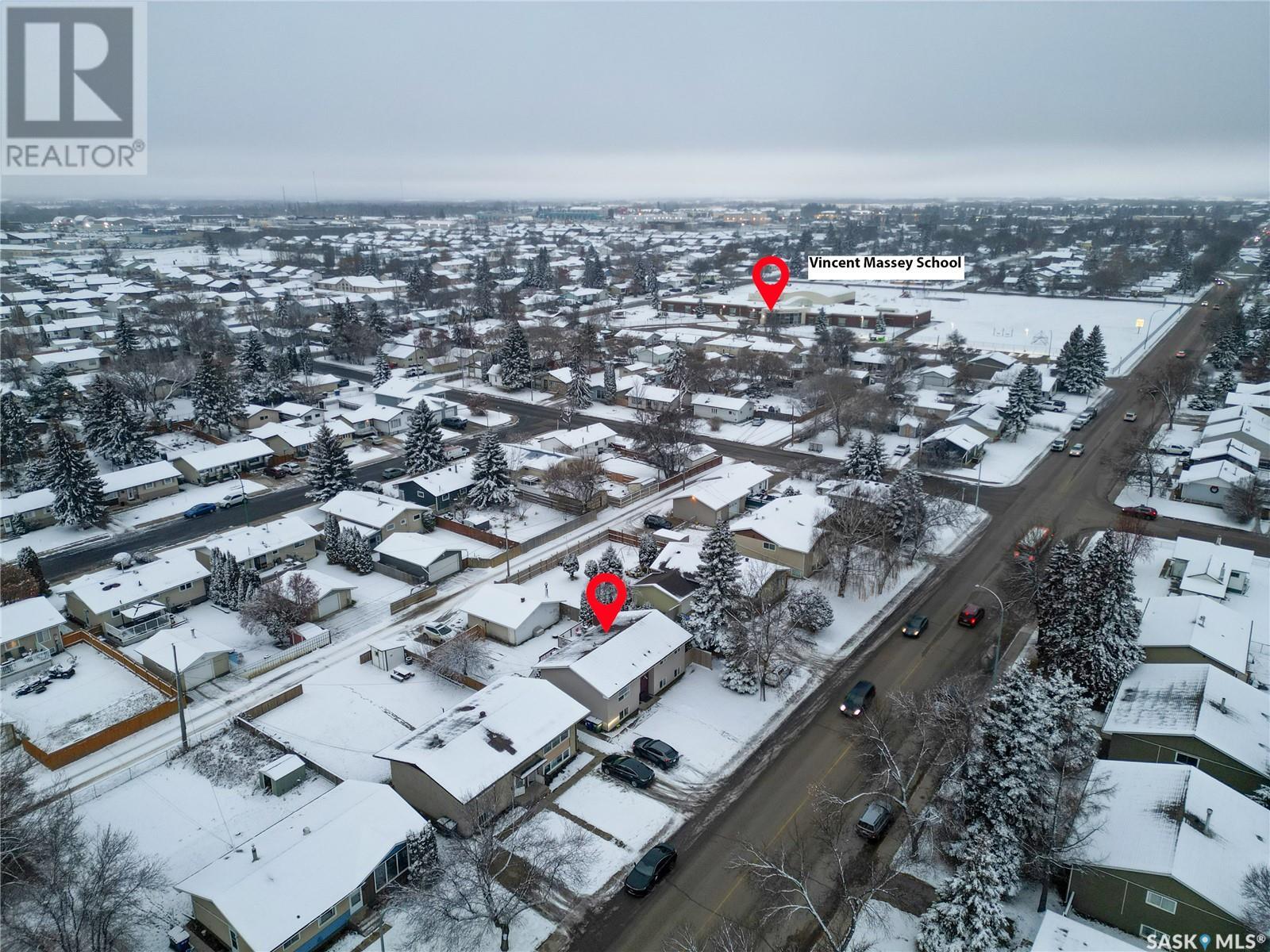429 28th Street E Prince Albert, Saskatchewan S6V 1X6
$249,900
Spacious 1209 sq/ft bi-level home in East Hill neighbourhood, with revenue potential. This charming property features 3 bedrooms and 2 bathrooms on the main level, an open concept kitchen and dining area with access to a south-facing deck, ideal for outdoor entertaining. Additional highlights include an insulated 24 X 24 double detached garage, front and back parking spaces, fenced yard, newer windows and central air conditioning. The basement boasts a 2 bedroom, 1 bathroom suite with separate access, rec room, full bath and kitchen. This home offers endless possibilities for buyers looking for that revenue option. (id:44479)
Property Details
| MLS® Number | SK988481 |
| Property Type | Single Family |
| Neigbourhood | East Hill |
| Features | Treed, Rectangular |
Building
| Bathroom Total | 3 |
| Bedrooms Total | 5 |
| Appliances | Washer, Refrigerator, Dishwasher, Dryer, Window Coverings, Stove |
| Architectural Style | Bi-level |
| Basement Development | Finished |
| Basement Type | Full (finished) |
| Constructed Date | 1967 |
| Cooling Type | Central Air Conditioning |
| Heating Fuel | Natural Gas |
| Heating Type | Forced Air |
| Size Interior | 1209 Sqft |
| Type | House |
Parking
| Detached Garage | |
| Gravel | |
| Parking Space(s) | 4 |
Land
| Acreage | No |
| Fence Type | Partially Fenced |
| Landscape Features | Lawn, Garden Area |
| Size Frontage | 54 Ft ,9 In |
| Size Irregular | 6695.66 |
| Size Total | 6695.66 Sqft |
| Size Total Text | 6695.66 Sqft |
Rooms
| Level | Type | Length | Width | Dimensions |
|---|---|---|---|---|
| Basement | Other | 14' 10 x 12' 8 | ||
| Basement | Utility Room | 12' 0 x 11' 8 | ||
| Basement | Storage | 9' 7 x 9' 4 | ||
| Basement | Bedroom | 12' 8 x 8' 10 | ||
| Basement | Kitchen/dining Room | 11' 6 x 11' 1 | ||
| Basement | 4pc Bathroom | 6' 8 x 4' 11 | ||
| Basement | Bedroom | 11' 2 x 11' 4 | ||
| Main Level | Kitchen | 11' 1 x 10' 11 | ||
| Main Level | Dining Room | 11' 8 x 11' 6 | ||
| Main Level | Living Room | 14' 10 x 13' 11 | ||
| Main Level | 4pc Bathroom | 7' 2 x 5' 6 | ||
| Main Level | Bedroom | 10' 5 x 8' 1 | ||
| Main Level | Bedroom | 10' 6 x 8' 8 | ||
| Main Level | Primary Bedroom | 11' 11 x 11' 6 | ||
| Main Level | 4pc Ensuite Bath | 4' 11 x 7' 8 |
https://www.realtor.ca/real-estate/27665484/429-28th-street-e-prince-albert-east-hill
Interested?
Contact us for more information

Jesse Honch
Salesperson
(306) 764-3144

151 - 15th Street East
Prince Albert, Saskatchewan S6V 1G1
(306) 652-2882
(306) 764-3144























