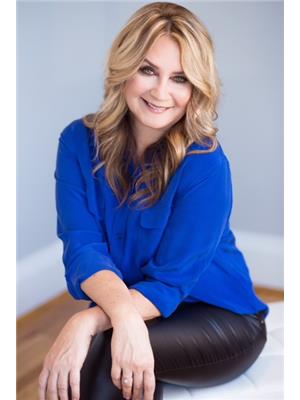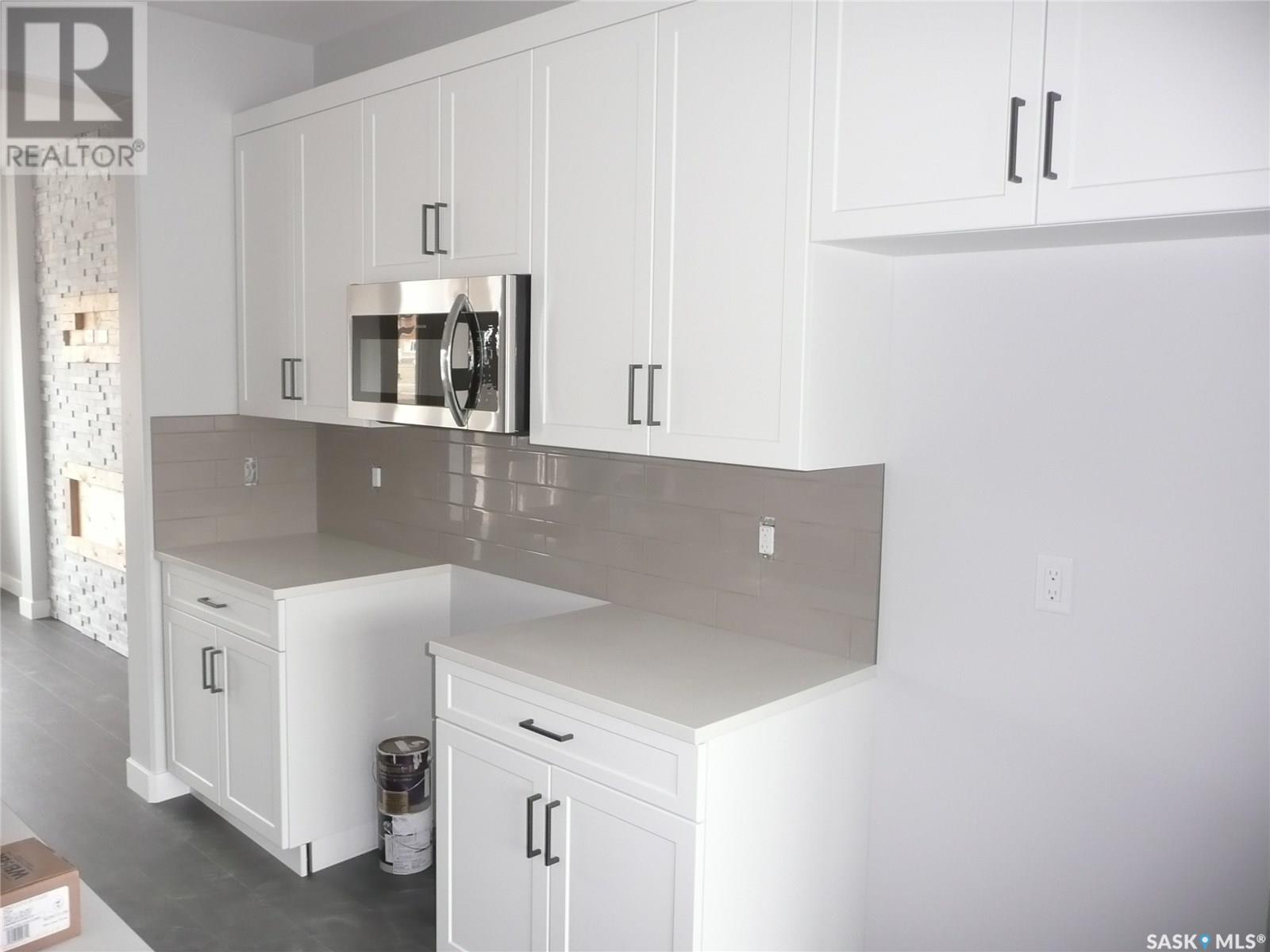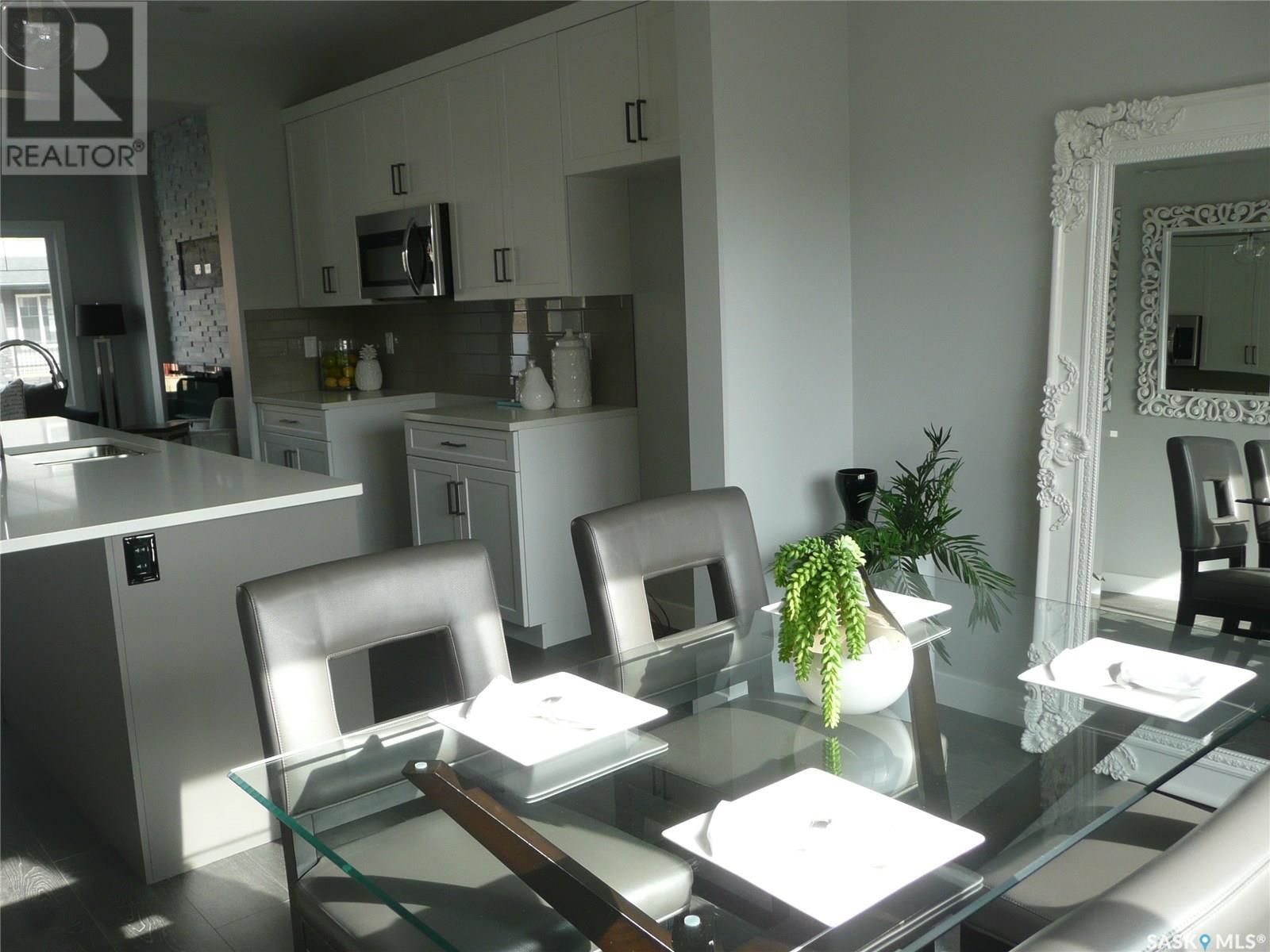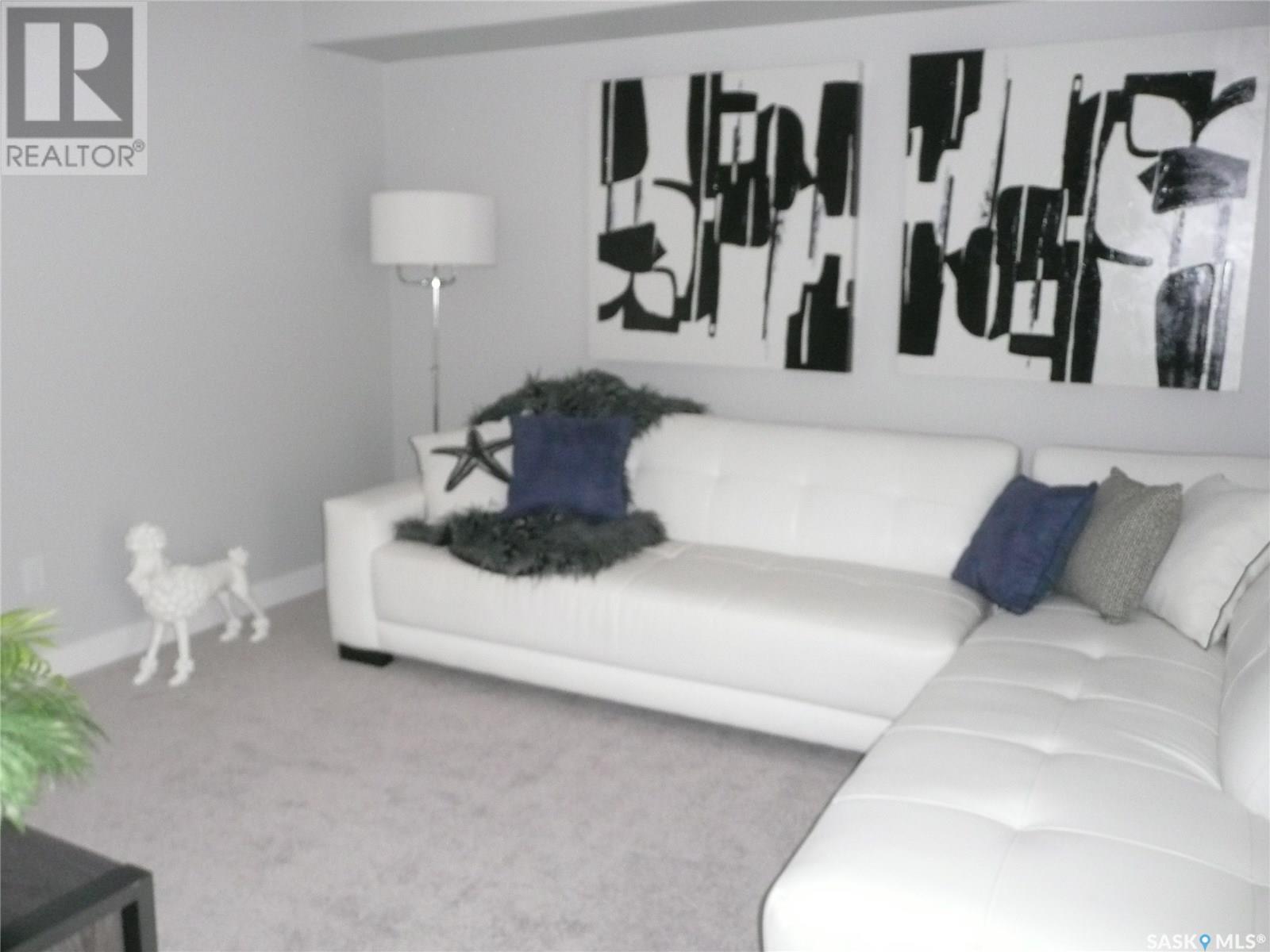195 Kostiuk Crescent Saskatoon, Saskatchewan S7W 0L8
$499,900
Located in the Meadows in Rosewood! Home has the LEGAL SUITE OPTION not included in the price. DOUBLE DETACHED GARAGE 20x22 included. This is a 2 Storey, 1523 sq. ft. home complete with 3 beds, 2.5 baths and Bonus room. The main floor features an open concept floor plan with the living room and welcoming open to a spacious kitchen, kitchen with a large island offering additional seating and a large pantry. Home features Quartz counter tops, sit up Island, exterior vented OTR microwave, built in dishwasher and Electric fire place in the living room. Located just off from the kitchen is back entry and a hidden half bath. The upper level has 3 spacious bedrooms with the primary bedroom featuring a walk in closet and lovely en suite. An additional bathroom, laundry room and Bonus room complete the second floor. You also have the option to develop a basement suite, with a separate side entrance, 2 bedroom, 1 bath, and separate laundry and an open concept dining and living room area. All Ehrenburg homes are covered under the Saskatchewan New Home Warranty program. PST & GST included in purchase price with rebate to builder. Only blocks away the property is located near to parks and elementary school. **** Pictures may not be exact representations of the unit, used for reference purposes only. Photos are of a previously completed property of the same model but interior colors/styles may vary. Prices and specifications subject to change without notice. (id:44479)
Property Details
| MLS® Number | SK988532 |
| Property Type | Single Family |
| Neigbourhood | Rosewood |
| Features | Treed, Lane, Sump Pump |
Building
| Bathroom Total | 3 |
| Bedrooms Total | 3 |
| Appliances | Dishwasher, Microwave, Garage Door Opener Remote(s), Central Vacuum - Roughed In |
| Architectural Style | 2 Level |
| Basement Development | Partially Finished |
| Basement Type | Full (partially Finished) |
| Constructed Date | 2024 |
| Fireplace Fuel | Electric |
| Fireplace Present | Yes |
| Fireplace Type | Conventional |
| Heating Type | Forced Air |
| Stories Total | 2 |
| Size Interior | 1523 Sqft |
| Type | House |
Parking
| Detached Garage | |
| Parking Space(s) | 2 |
Land
| Acreage | No |
| Landscape Features | Lawn, Underground Sprinkler |
| Size Frontage | 27 Ft |
| Size Irregular | 27x127 |
| Size Total Text | 27x127 |
Rooms
| Level | Type | Length | Width | Dimensions |
|---|---|---|---|---|
| Second Level | Bonus Room | 12 ft | 10 ft ,6 in | 12 ft x 10 ft ,6 in |
| Second Level | Bedroom | 9 ft ,5 in | 9 ft ,4 in | 9 ft ,5 in x 9 ft ,4 in |
| Second Level | Bedroom | 11 ft ,8 in | 9 ft ,4 in | 11 ft ,8 in x 9 ft ,4 in |
| Second Level | 4pc Bathroom | Measurements not available | ||
| Second Level | Primary Bedroom | 11 ft | 10 ft ,6 in | 11 ft x 10 ft ,6 in |
| Second Level | 4pc Ensuite Bath | Measurements not available | ||
| Second Level | Laundry Room | Measurements not available | ||
| Main Level | Kitchen | 11 ft ,5 in | 12 ft ,6 in | 11 ft ,5 in x 12 ft ,6 in |
| Main Level | Dining Room | 8 ft ,5 in | 12 ft ,6 in | 8 ft ,5 in x 12 ft ,6 in |
| Main Level | Living Room | 13 ft ,2 in | 10 ft ,6 in | 13 ft ,2 in x 10 ft ,6 in |
| Main Level | 2pc Bathroom | Measurements not available |
https://www.realtor.ca/real-estate/27667223/195-kostiuk-crescent-saskatoon-rosewood
Interested?
Contact us for more information

Caroline Jacobucci
Salesperson

#250 1820 8th Street East
Saskatoon, Saskatchewan S7H 0T6
(306) 242-6000
(306) 956-3356

















