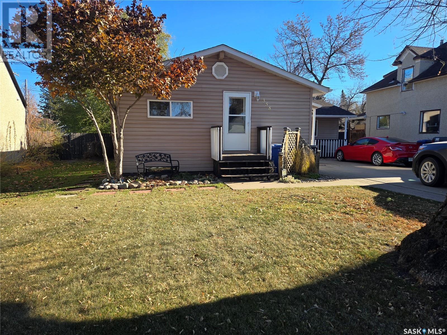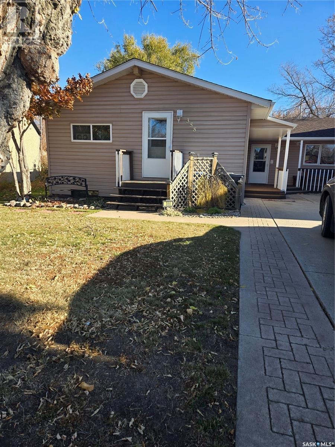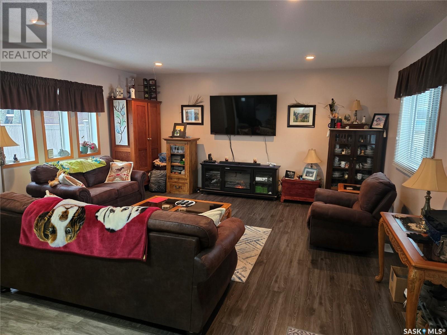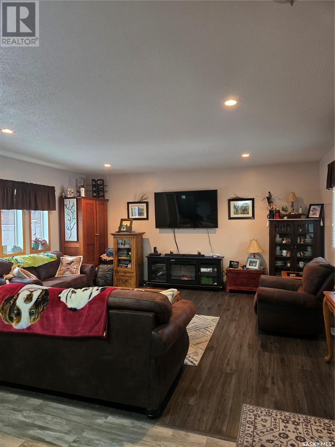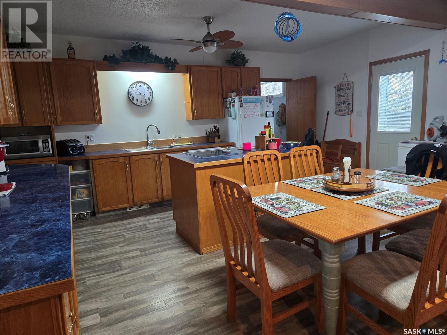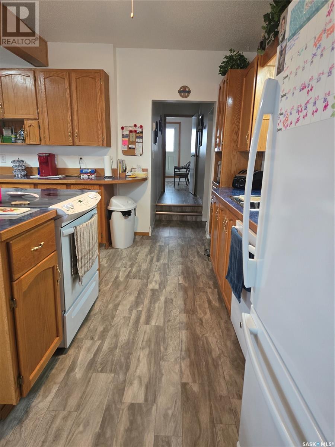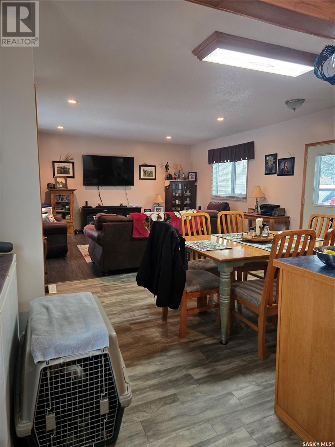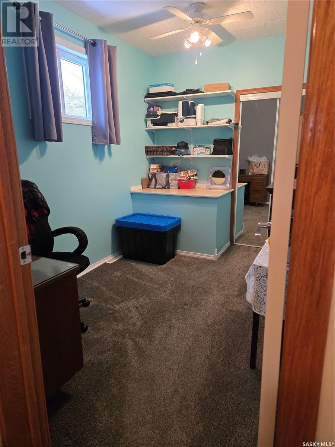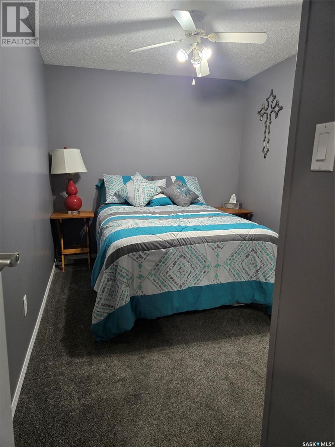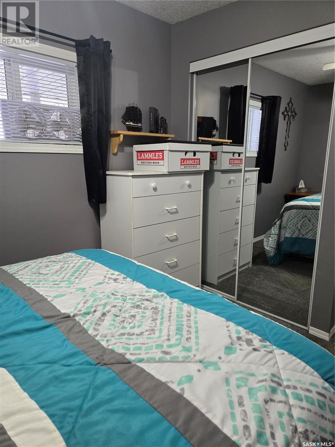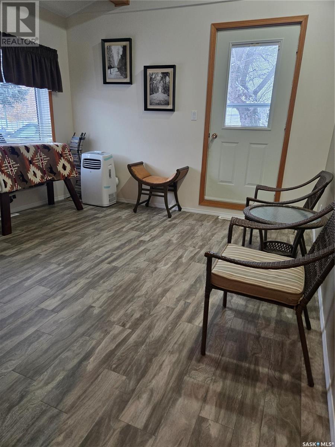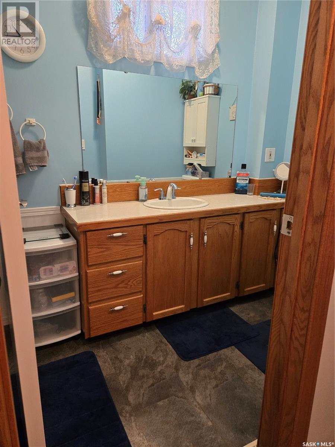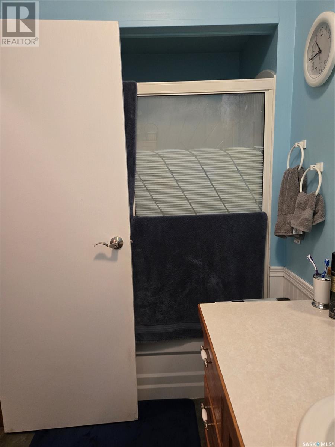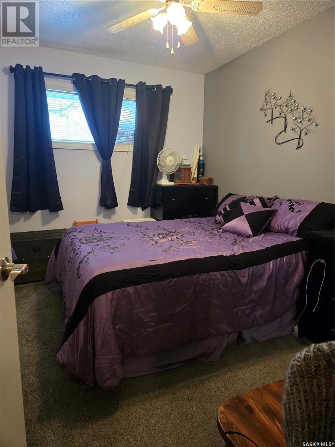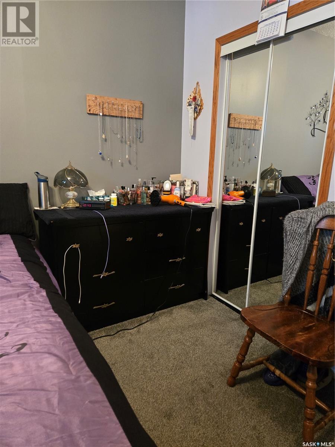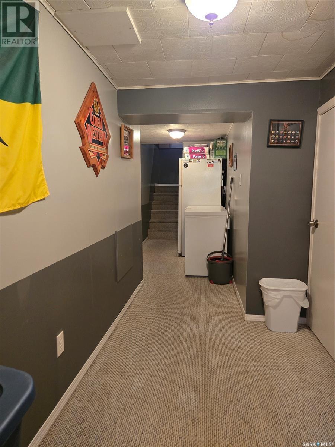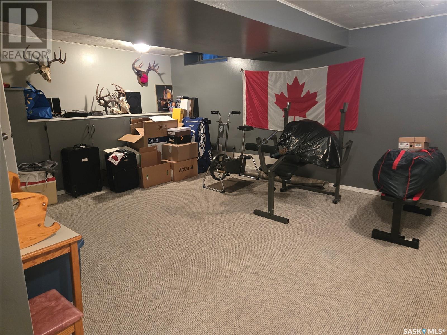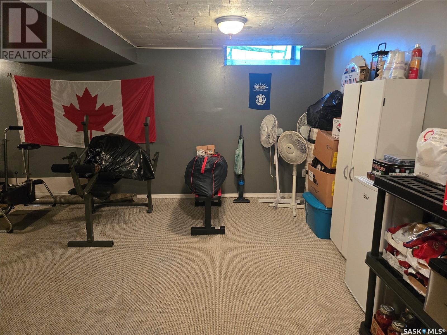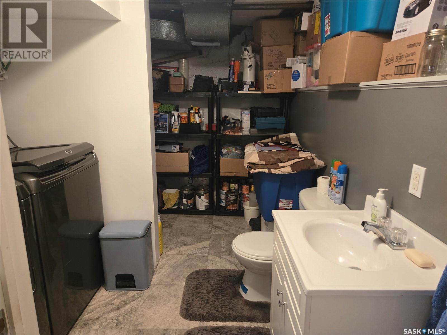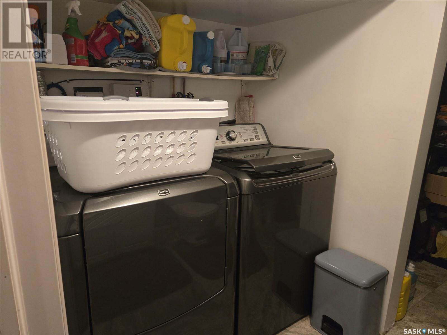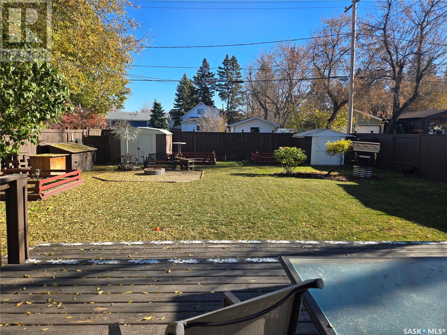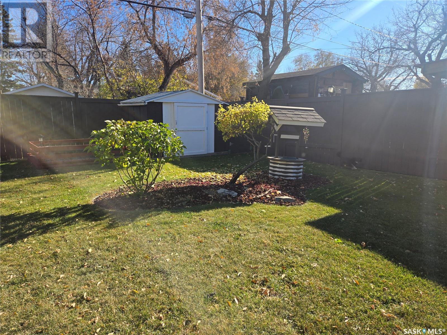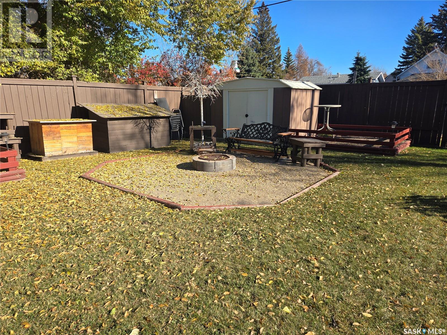358 Prince Edward Street Melville, Saskatchewan S0A 2P0
$199,999
Nestled on a generous 7,322 sq. ft. rectangular lot with mature trees and shrubs, this inviting 3-bedroom, 2-bathroom home offers comfort, functionality, and character in equal measure. Step inside to a spacious and light-filled living room ideal for hosting gatherings or unwinding after a long day. Adjacent, the kitchen and dining area, ample room for family meals, and a seamless connection for meal prep and entertaining. An additional bonus room provides flexibility as a home office, playroom, or hobby space, with linoleum flooring for easy maintenance. The main floor includes three cozy bedrooms, all adorned with plush carpeting for added warmth. The spacious primary bedroom is a true retreat, while the second and third bedrooms are perfect for family members or guests. A well-appointed 4-piece bathroom completes the main level. The partially finished basement offers a versatile family room with soft carpeting, perfect for movie nights or recreational activities. A combined laundry and bath area ensures convenience, with linoleum flooring for practicality. Outside, you’ll find a thoughtfully landscaped yard with a fenced garden area, expansive front and back lawns, and a deck for summer barbecues or quiet evenings. The double concrete driveway offers ample parking, and the included shed provides extra storage for outdoor tools and toys. This property offers the perfect blend of modern amenities and outdoor tranquility. With no garage but plenty of parking space, this home is an excellent choice for families or individuals seeking a versatile and welcoming space to call home. Don't miss the opportunity to make this lovely house your own—schedule a showing today! (id:44479)
Property Details
| MLS® Number | SK988386 |
| Property Type | Single Family |
| Features | Treed, Lane, Rectangular, Double Width Or More Driveway, Sump Pump |
| Structure | Deck |
Building
| Bathroom Total | 2 |
| Bedrooms Total | 3 |
| Appliances | Washer, Refrigerator, Dishwasher, Dryer, Freezer, Window Coverings, Storage Shed, Stove |
| Architectural Style | Bungalow |
| Basement Development | Finished |
| Basement Type | Partial (finished) |
| Constructed Date | 1960 |
| Heating Fuel | Natural Gas |
| Heating Type | Forced Air |
| Stories Total | 1 |
| Size Interior | 1328 Sqft |
| Type | House |
Parking
| None | |
| Parking Space(s) | 2 |
Land
| Acreage | No |
| Fence Type | Fence |
| Landscape Features | Lawn, Garden Area |
| Size Frontage | 52 Ft ,3 In |
| Size Irregular | 7322.00 |
| Size Total | 7322 Sqft |
| Size Total Text | 7322 Sqft |
Rooms
| Level | Type | Length | Width | Dimensions |
|---|---|---|---|---|
| Basement | Family Room | 12 ft ,1 in | 19 ft ,2 in | 12 ft ,1 in x 19 ft ,2 in |
| Basement | Laundry Room | 10 ft ,4 in | 8 ft ,1 in | 10 ft ,4 in x 8 ft ,1 in |
| Main Level | Living Room | 15 ft ,1 in | 17 ft ,8 in | 15 ft ,1 in x 17 ft ,8 in |
| Main Level | Kitchen/dining Room | 15 ft ,2 in | 18 ft ,3 in | 15 ft ,2 in x 18 ft ,3 in |
| Main Level | Bonus Room | 11 ft ,9 in | 12 ft | 11 ft ,9 in x 12 ft |
| Main Level | Bedroom | 8 ft ,11 in | 10 ft ,1 in | 8 ft ,11 in x 10 ft ,1 in |
| Main Level | Bedroom | 11 ft ,5 in | 7 ft ,5 in | 11 ft ,5 in x 7 ft ,5 in |
| Main Level | 4pc Bathroom | 7 ft ,11 in | 5 ft ,3 in | 7 ft ,11 in x 5 ft ,3 in |
| Main Level | Bedroom | 12 ft ,3 in | 9 ft | 12 ft ,3 in x 9 ft |
https://www.realtor.ca/real-estate/27660787/358-prince-edward-street-melville
Interested?
Contact us for more information
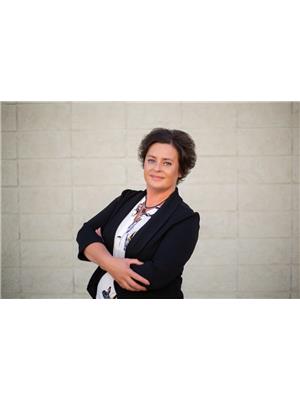
Jocelyn Pryhitka
Salesperson

32 Smith Street West
Yorkton, Saskatchewan S3N 3X5
(306) 783-6666
(306) 782-4446

