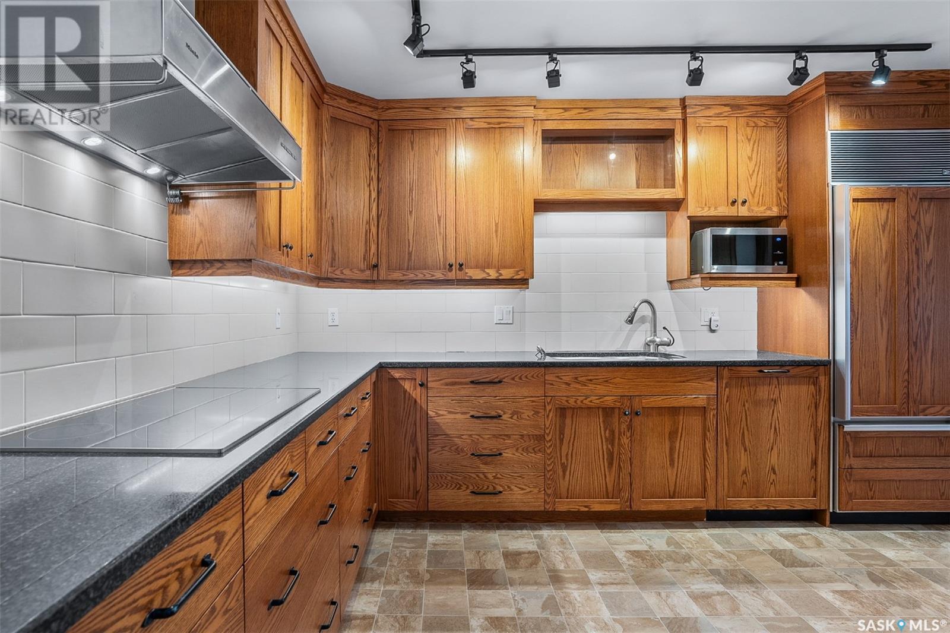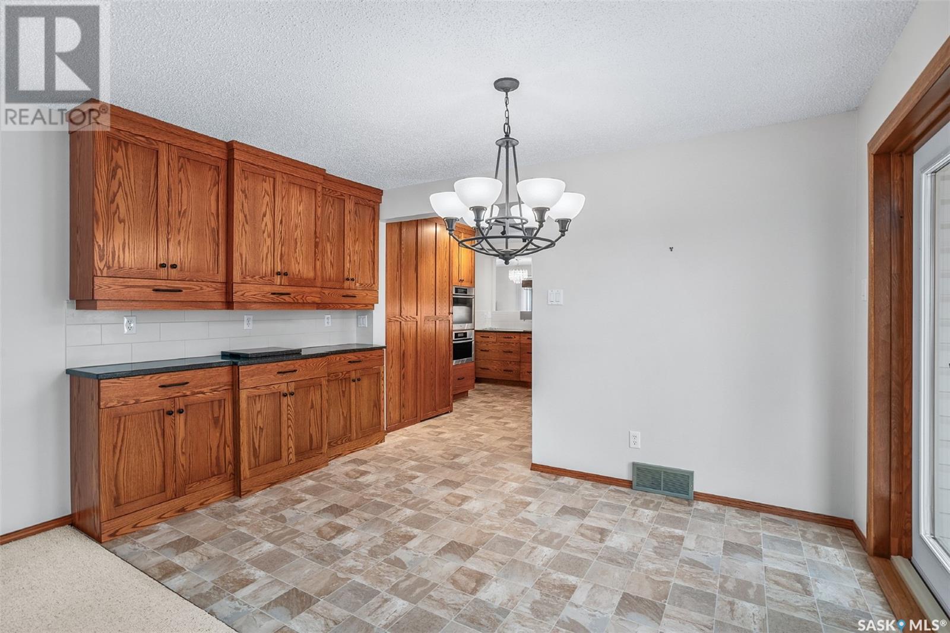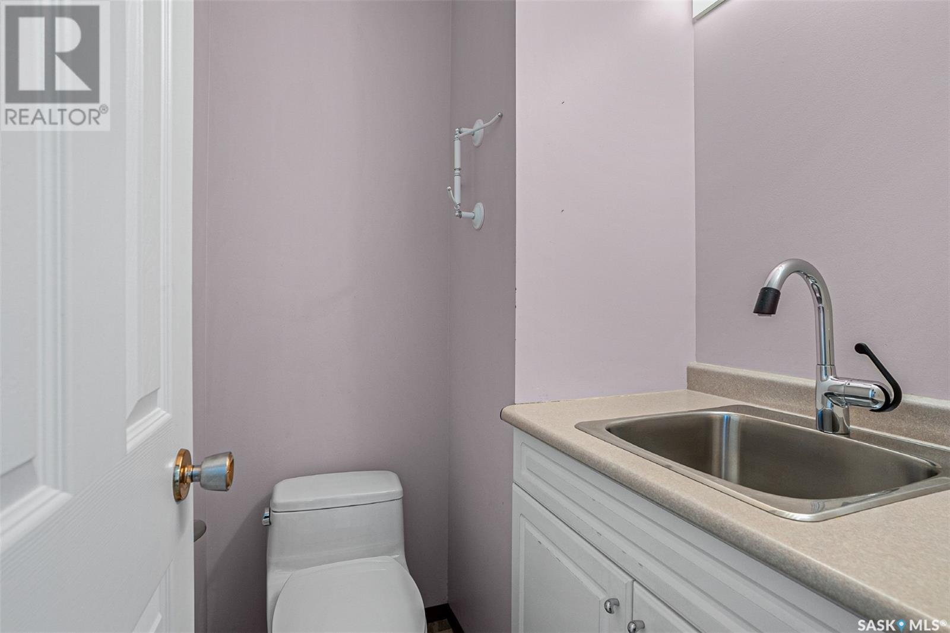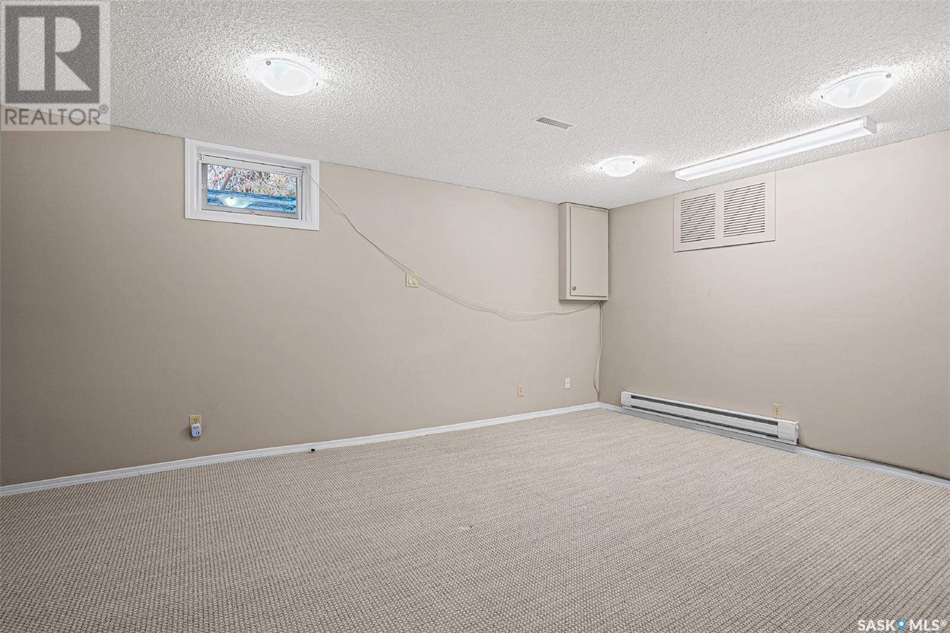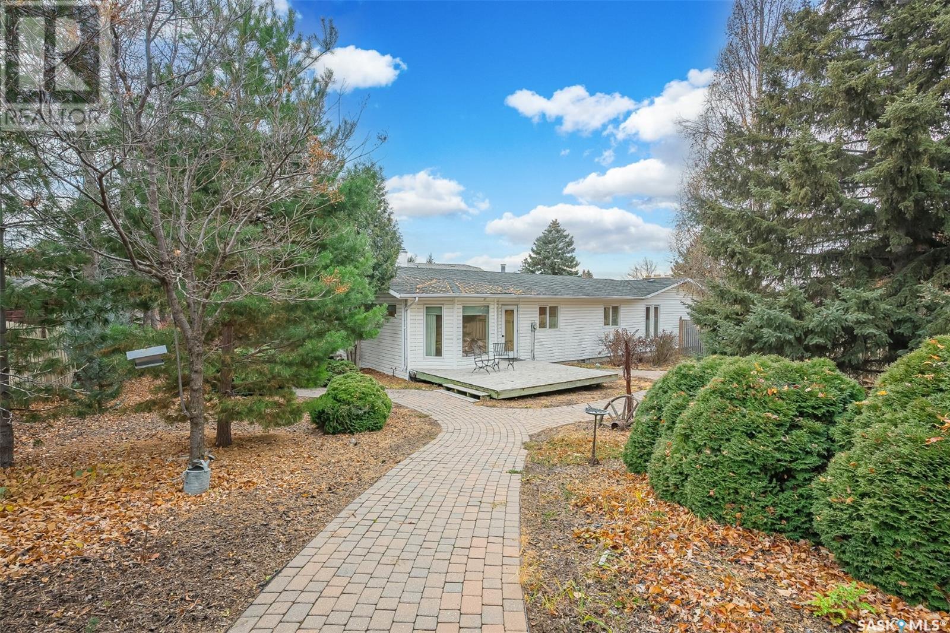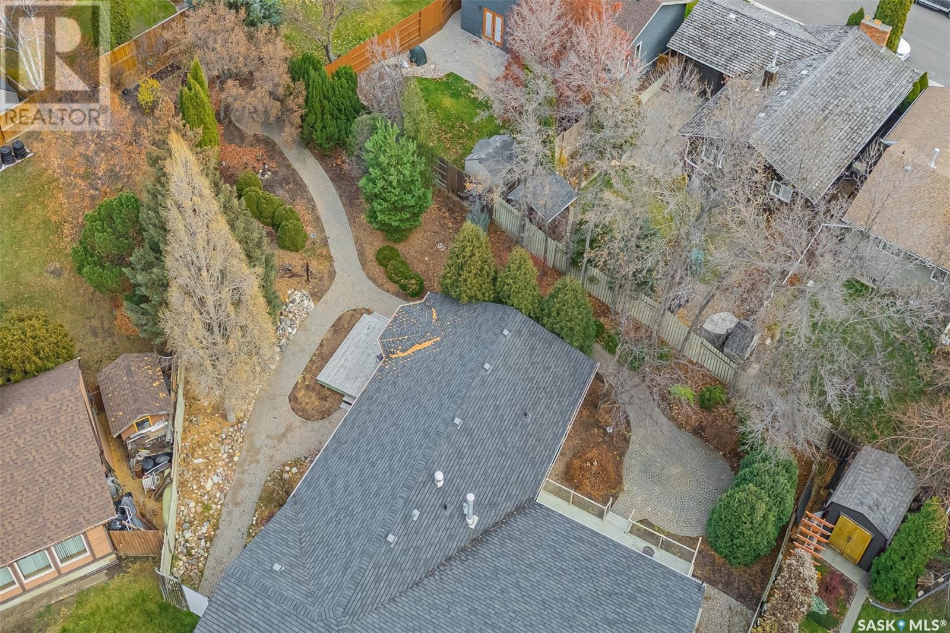207 Costigan Bay Saskatoon, Saskatchewan S7J 3P4
$585,000
Welcome to 207 Costigan Bay in the desirable Lakeview area. This 3+1 bedroom bungalow style home offers 1985 sq.ft. on main level and a fully developed basement all on a 11,588 sq.ft lot featuring shrubs, bushes, trees with Interlocking brick walkways intertwined through out rear yard. The main floor offers a custom oak kitchen with Caesar stone countertops, Miele appliances consisting of pannelled front fridge & dishwasher, BI oven and steam oven as well as stovetop with hoodfan. The living room offers a gas assisted wood burning TYNDALSTONE fireplace and adjacent dining area. There is a nook area and family room off the kitchen area with a gas fireplace and garden doors to secluded rear deck. The home had a professional addition completed in 2001 that allowed for a spacious master bedroom with bow window overlooking rear yard and a stunning 5 pce ensuite consisting of air jet tub, large glass shower, double sinks in vanity and seperate toilet area. There are two additional bedrooms plus the former MBD has been nicely converted to main floor laundry also with Miele washer & dryer and a 2 piece bath. The lower level has a games room as well as adjacent family room area, with upgraded carpeting, full 4 piece bath and a 4th bedroom. The furnace was replaced in 2023 and it also has had upgraded water heater installed. The home offers central air and under ground sprinklers, PVC windows, upgraded entrance door as well as overhead garage door. If you are in the market for a nice home with significant upgrades, be sure to contact your agent of choice to view this lovely home ASAP. (id:44479)
Property Details
| MLS® Number | SK988380 |
| Property Type | Single Family |
| Neigbourhood | Lakeview SA |
| Features | Cul-de-sac, Treed, Irregular Lot Size |
| Structure | Deck, Patio(s) |
Building
| Bathroom Total | 4 |
| Bedrooms Total | 4 |
| Appliances | Washer, Refrigerator, Dishwasher, Dryer, Window Coverings, Garage Door Opener Remote(s), Hood Fan, Stove |
| Architectural Style | Bungalow |
| Basement Type | Full |
| Constructed Date | 1979 |
| Cooling Type | Central Air Conditioning |
| Fireplace Fuel | Gas,wood |
| Fireplace Present | Yes |
| Fireplace Type | Conventional,conventional |
| Heating Fuel | Natural Gas |
| Heating Type | Forced Air |
| Stories Total | 1 |
| Size Interior | 1985 Sqft |
| Type | House |
Parking
| Attached Garage | |
| Interlocked | |
| Parking Space(s) | 2 |
Land
| Acreage | No |
| Landscape Features | Underground Sprinkler |
| Size Frontage | 45 Ft |
| Size Irregular | 11588.00 |
| Size Total | 11588 Sqft |
| Size Total Text | 11588 Sqft |
Rooms
| Level | Type | Length | Width | Dimensions |
|---|---|---|---|---|
| Basement | Family Room | 22 ft | 22 ft | 22 ft x 22 ft |
| Basement | Games Room | 11 ft ,7 in | 28 ft ,3 in | 11 ft ,7 in x 28 ft ,3 in |
| Basement | 4pc Bathroom | Measurements not available | ||
| Basement | Bedroom | 11 ft ,7 in | Measurements not available x 11 ft ,7 in | |
| Main Level | Living Room | 11 ft ,6 in | 20 ft ,1 in | 11 ft ,6 in x 20 ft ,1 in |
| Main Level | Dining Room | 10 ft ,2 in | 12 ft ,9 in | 10 ft ,2 in x 12 ft ,9 in |
| Main Level | Kitchen | 12 ft ,7 in | 11 ft ,2 in | 12 ft ,7 in x 11 ft ,2 in |
| Main Level | Dining Nook | 12 ft ,5 in | 7 ft ,4 in | 12 ft ,5 in x 7 ft ,4 in |
| Main Level | Family Room | 12 ft ,5 in | 16 ft ,8 in | 12 ft ,5 in x 16 ft ,8 in |
| Main Level | 4pc Bathroom | Measurements not available | ||
| Main Level | Bedroom | 10 ft ,4 in | 9 ft ,4 in | 10 ft ,4 in x 9 ft ,4 in |
| Main Level | Bedroom | 10 ft ,2 in | 9 ft ,5 in | 10 ft ,2 in x 9 ft ,5 in |
| Main Level | Laundry Room | 11 ft ,7 in | 12 ft ,7 in | 11 ft ,7 in x 12 ft ,7 in |
| Main Level | 2pc Bathroom | Measurements not available | ||
| Main Level | Primary Bedroom | 19 ft ,4 in | 11 ft ,8 in | 19 ft ,4 in x 11 ft ,8 in |
| Main Level | 5pc Ensuite Bath | Measurements not available |
https://www.realtor.ca/real-estate/27660047/207-costigan-bay-saskatoon-lakeview-sa
Interested?
Contact us for more information

Cameron E Bird Realty Prof. Corp.
Salesperson
www.sellingsaskatoon.com/

#200 227 Primrose Drive
Saskatoon, Saskatchewan S7K 5E4
(306) 934-0909
(306) 242-0959



