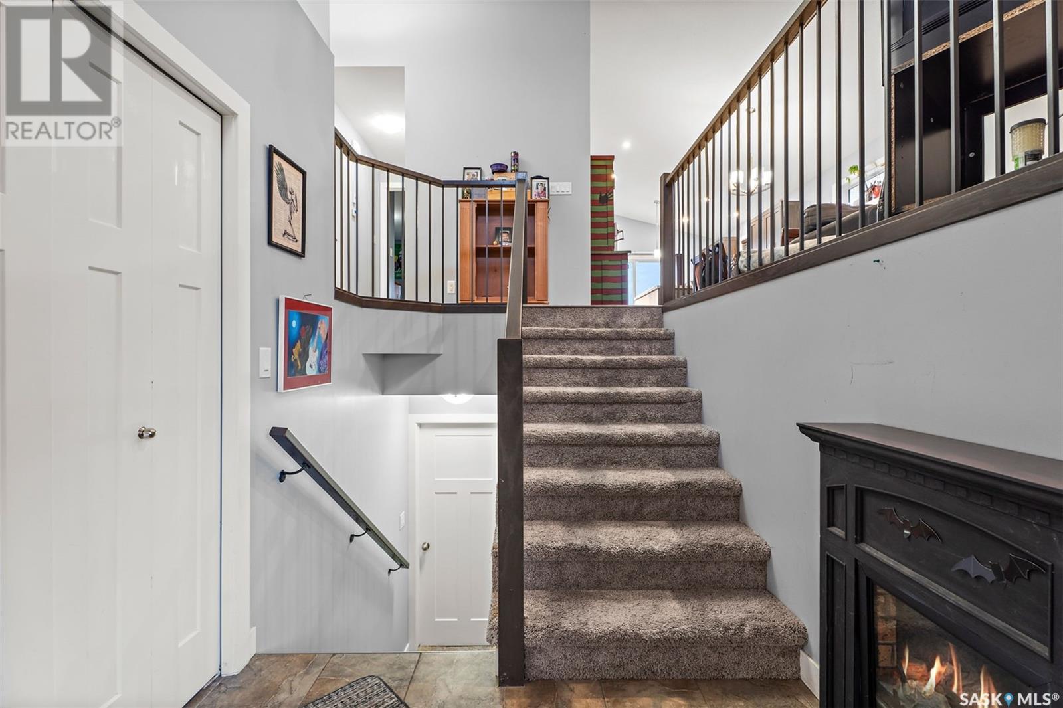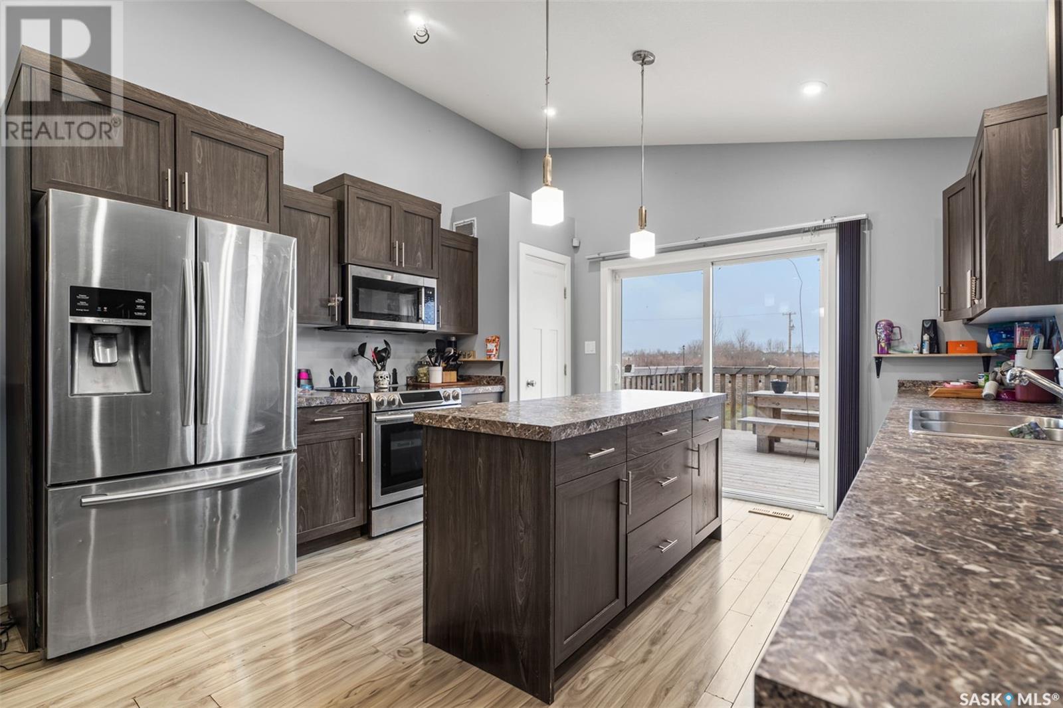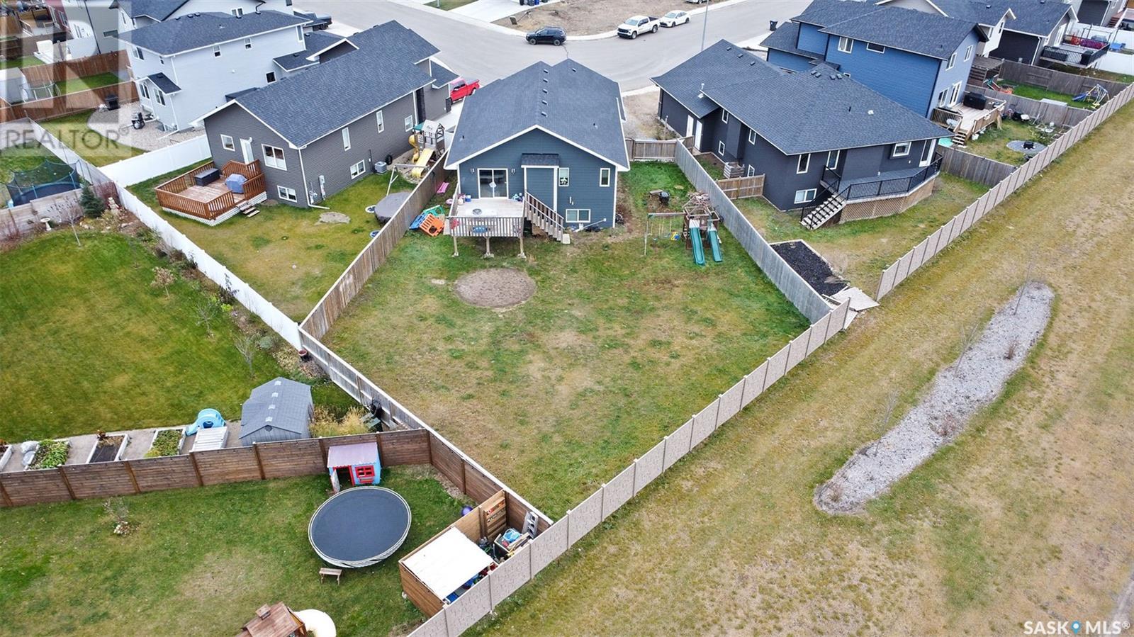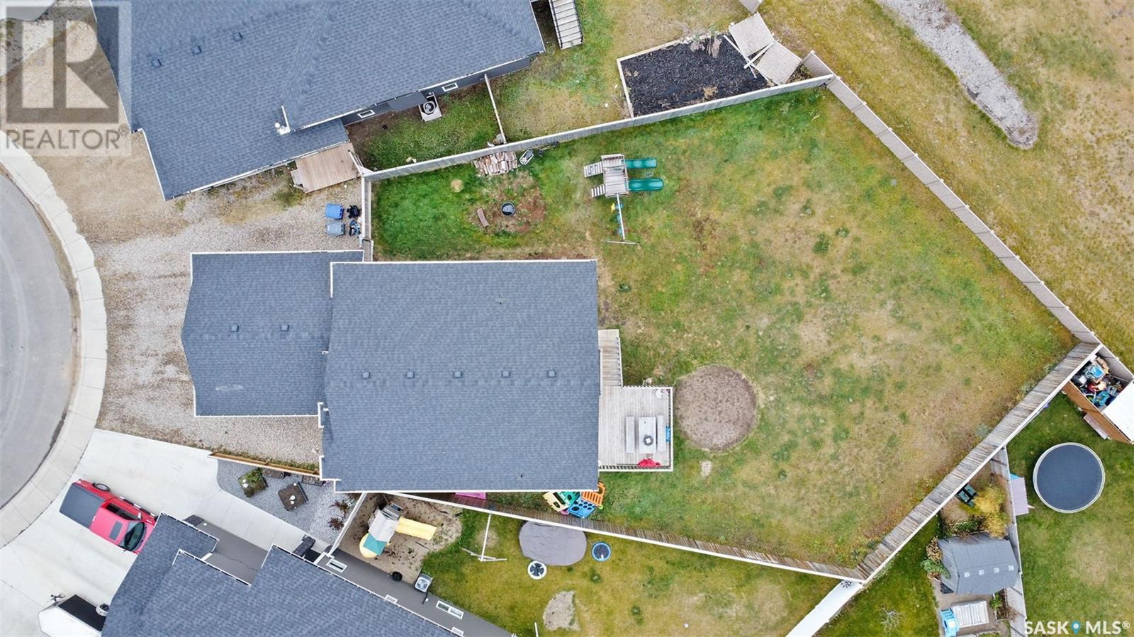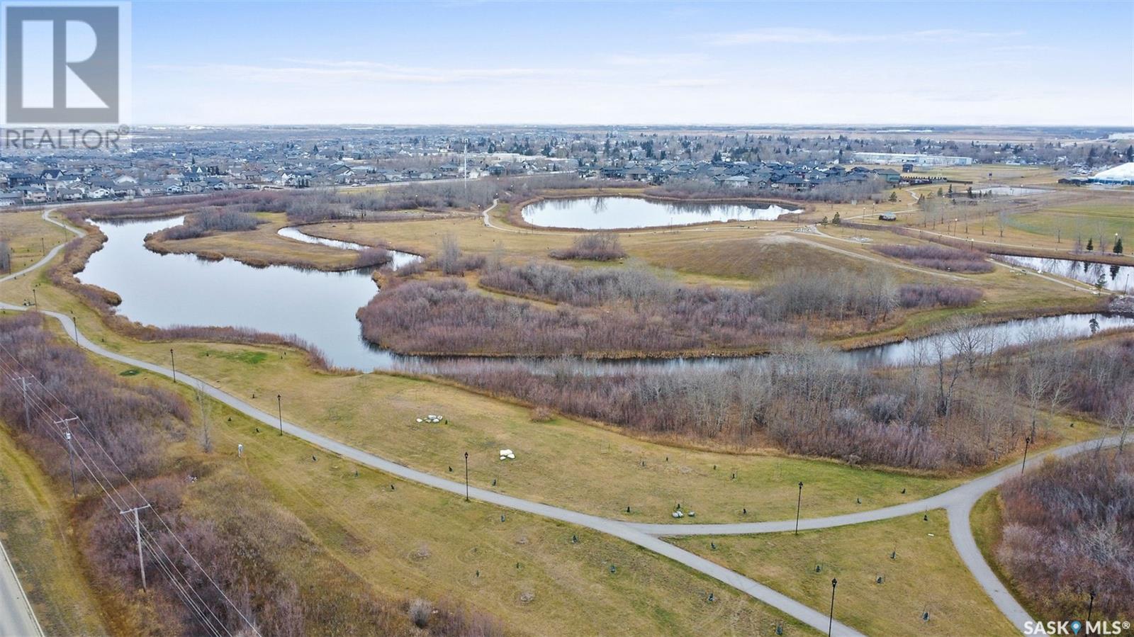133 Cowan Crescent Martensville, Saskatchewan S0K 2A0
$409,900
Welcome to 133 Cowan Crescent, located in Martensville’s desirable Lake Vista subdivision, a community designed for families and outdoor enthusiasts. This charming home sits on a large pie-shaped lot spreading out to 86’ wide, backing onto Kinsmen Park, offering a private and serene backyard retreat. The neighborhood is surrounded by lakes, parks, and walking trails, with both Lake Vista School and École Holy Mary just a short walk away. The home’s upgraded exterior features modern composite siding with elegant stone accents, adding to its curb appeal. Inside, you’ll find 3 spacious bedrooms and 2 bathrooms, with triple-pane windows, central air conditioning, and an HRV system ensuring year-round comfort. The unfinished basement offers endless possibilities for customization, allowing you to create the perfect space to suit your needs. There’s easily room for 1 or 2 more bedrooms, bathroom & family recreation area. Don’t miss the opportunity to make this home your own and enjoy everything Lake Vista has to offer! (id:44479)
Property Details
| MLS® Number | SK988379 |
| Property Type | Single Family |
| Features | Irregular Lot Size, Sump Pump |
| Structure | Deck |
Building
| Bathroom Total | 2 |
| Bedrooms Total | 3 |
| Appliances | Washer, Refrigerator, Dishwasher, Dryer, Microwave, Freezer, Stove |
| Architectural Style | Bi-level |
| Basement Development | Unfinished |
| Basement Type | Full (unfinished) |
| Constructed Date | 2016 |
| Cooling Type | Central Air Conditioning |
| Heating Fuel | Natural Gas |
| Heating Type | Forced Air |
| Size Interior | 1208 Sqft |
| Type | House |
Parking
| Attached Garage | |
| Parking Space(s) | 5 |
Land
| Acreage | No |
| Fence Type | Fence |
| Landscape Features | Lawn |
| Size Frontage | 35 Ft ,4 In |
| Size Irregular | 0.22 |
| Size Total | 0.22 Ac |
| Size Total Text | 0.22 Ac |
Rooms
| Level | Type | Length | Width | Dimensions |
|---|---|---|---|---|
| Main Level | Foyer | 6 ft ,10 in | 6 ft ,11 in | 6 ft ,10 in x 6 ft ,11 in |
| Main Level | Kitchen | 12 ft ,2 in | 12 ft ,9 in | 12 ft ,2 in x 12 ft ,9 in |
| Main Level | Dining Room | 9 ft ,7 in | 12 ft ,9 in | 9 ft ,7 in x 12 ft ,9 in |
| Main Level | Living Room | 11 ft ,3 in | 13 ft ,11 in | 11 ft ,3 in x 13 ft ,11 in |
| Main Level | 4pc Bathroom | Measurements not available | ||
| Main Level | Primary Bedroom | 11 ft ,9 in | 12 ft ,8 in | 11 ft ,9 in x 12 ft ,8 in |
| Main Level | 4pc Bathroom | Measurements not available | ||
| Main Level | Bedroom | 9 ft ,5 in | 10 ft ,3 in | 9 ft ,5 in x 10 ft ,3 in |
| Main Level | Bedroom | 8 ft ,4 in | 10 ft | 8 ft ,4 in x 10 ft |
https://www.realtor.ca/real-estate/27660095/133-cowan-crescent-martensville
Interested?
Contact us for more information

Vaughn Krywicki
Salesperson
www.homesbyvaughn.com/
#211 - 220 20th St W
Saskatoon, Saskatchewan S7M 0W9
(866) 773-5421




