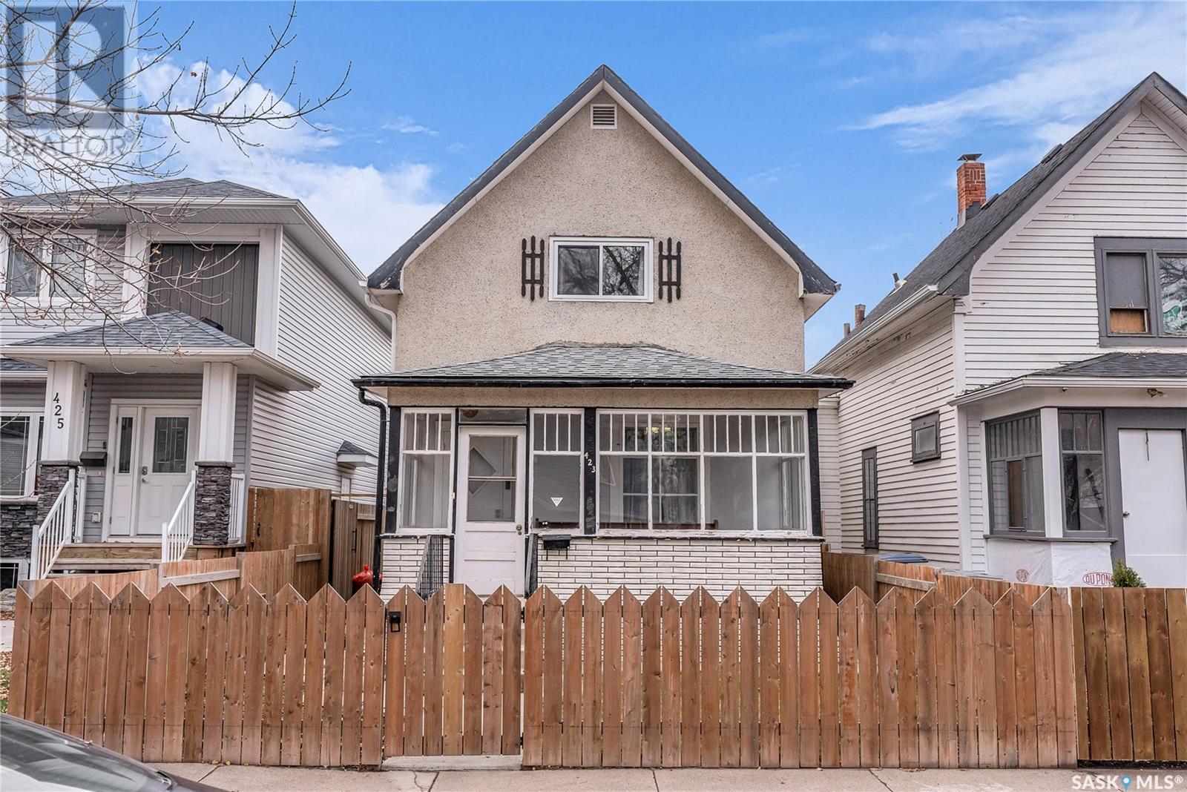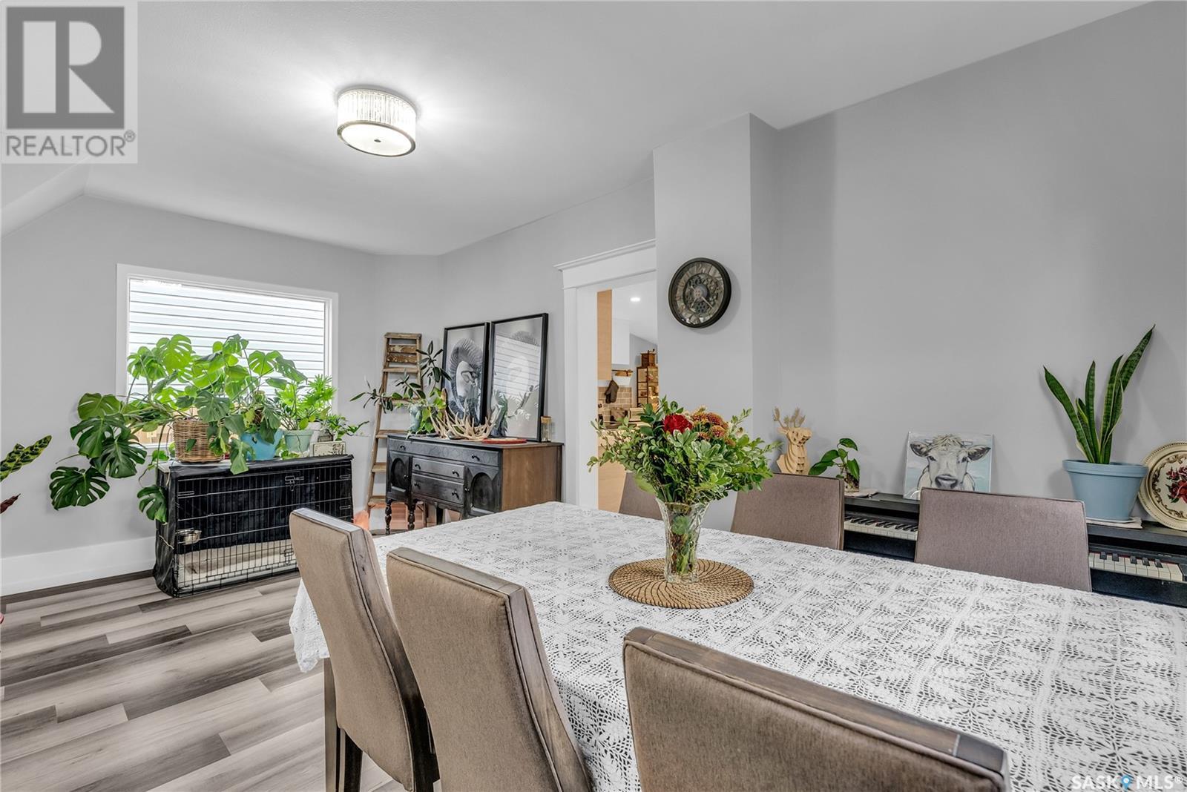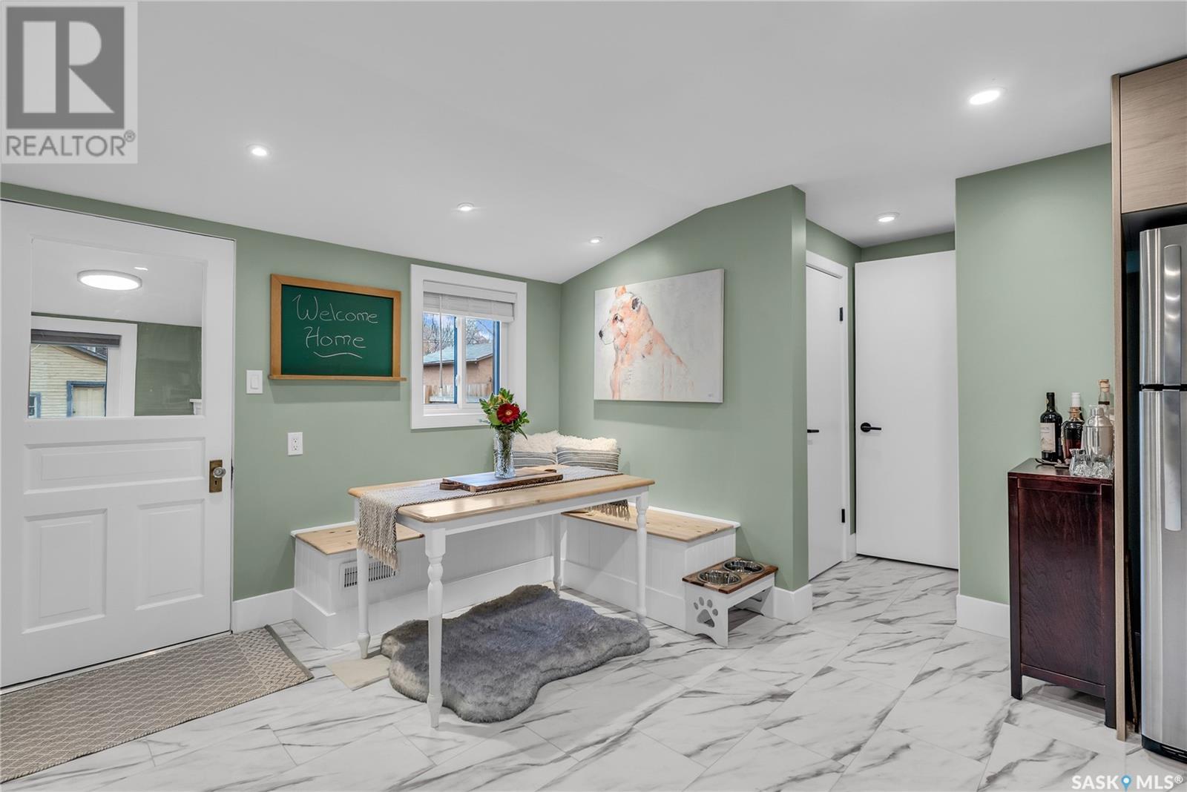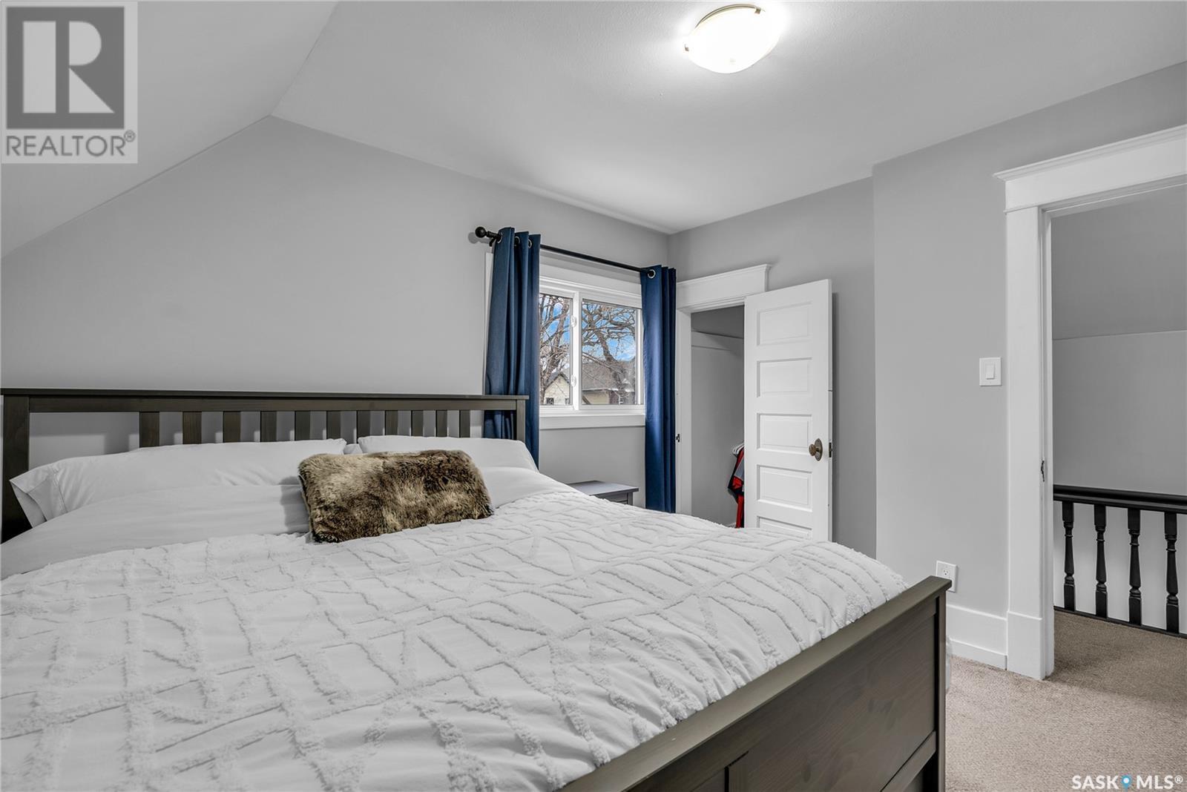423 D Avenue S Saskatoon, Saskatchewan S7M 1R4
$389,900
Welcome home to 423 Ave D South, a home that blends warm character with modern upgrades. Located in the thriving community of Riversdale, you are just steps to some of Saskatoon’s best restaurants, shops, parks, and river walking paths. The front door welcomes you in through the front porch to find a convenient floor plan. There is a cozy family room next which connects to a large dining space that is ideal for entertaining. A showpiece kitchen is well lit and features an eat-in nook, large pantry, and stainless appliances. Upstairs you will find a renovated 4 piece bathroom and two bedrooms. Leading down you will find a fully renovated basement. There is a comfortable living room, large bedroom, and a bright laundry space that connects to a 3 piece bathroom. Stepping from the rear mudroom you will find a spacious yard with southwest exposure. There is a detached garage that is ideal for shed storage and a single parking space too. Notable items that have been renovated within the last 5 years include updated electrical service with a 100 amp panel, shingles, fence, furnace, water heater, most windows, bathrooms and basement remodelled with new plumbing, and a new sewer line to the street. This is a home that is ready for you to move in and enjoy. Call today to book your own private showing! (id:44479)
Property Details
| MLS® Number | SK988364 |
| Property Type | Single Family |
| Neigbourhood | Riversdale |
| Features | Lane, Rectangular |
Building
| Bathroom Total | 2 |
| Bedrooms Total | 3 |
| Appliances | Washer, Refrigerator, Dishwasher, Dryer, Humidifier, Hood Fan, Stove |
| Architectural Style | 2 Level |
| Basement Development | Finished |
| Basement Type | Full (finished) |
| Constructed Date | 1914 |
| Cooling Type | Central Air Conditioning |
| Heating Fuel | Natural Gas |
| Heating Type | Forced Air |
| Stories Total | 2 |
| Size Interior | 987 Sqft |
| Type | House |
Parking
| Detached Garage | |
| Parking Space(s) | 1 |
Land
| Acreage | No |
| Fence Type | Fence |
| Size Frontage | 25 Ft |
| Size Irregular | 25x140 |
| Size Total Text | 25x140 |
Rooms
| Level | Type | Length | Width | Dimensions |
|---|---|---|---|---|
| Second Level | 3pc Bathroom | Measurements not available | ||
| Second Level | Bedroom | 9 ft ,8 in | 10 ft ,9 in | 9 ft ,8 in x 10 ft ,9 in |
| Second Level | Bedroom | 11 ft ,6 in | 10 ft ,9 in | 11 ft ,6 in x 10 ft ,9 in |
| Basement | Bedroom | 11 ft ,11 in | 11 ft ,11 in | 11 ft ,11 in x 11 ft ,11 in |
| Basement | Storage | 6 ft ,7 in | 3 ft ,10 in | 6 ft ,7 in x 3 ft ,10 in |
| Basement | Family Room | 14 ft ,11 in | 9 ft ,9 in | 14 ft ,11 in x 9 ft ,9 in |
| Basement | Laundry Room | 13 ft | 5 ft ,8 in | 13 ft x 5 ft ,8 in |
| Basement | 3pc Bathroom | 7 ft ,9 in | 5 ft ,8 in | 7 ft ,9 in x 5 ft ,8 in |
| Basement | Utility Room | 5 ft ,10 in | 5 ft ,2 in | 5 ft ,10 in x 5 ft ,2 in |
| Main Level | Living Room | 10 ft ,10 in | 11 ft ,4 in | 10 ft ,10 in x 11 ft ,4 in |
| Main Level | Dining Room | 9 ft ,7 in | 17 ft ,4 in | 9 ft ,7 in x 17 ft ,4 in |
| Main Level | Kitchen | 13 ft ,6 in | 17 ft ,4 in | 13 ft ,6 in x 17 ft ,4 in |
| Main Level | Other | 4 ft ,9 in | 4 ft ,9 in | 4 ft ,9 in x 4 ft ,9 in |
| Main Level | Enclosed Porch | 5 ft ,4 in | 7 ft ,7 in | 5 ft ,4 in x 7 ft ,7 in |
https://www.realtor.ca/real-estate/27659875/423-d-avenue-s-saskatoon-riversdale
Interested?
Contact us for more information

Joshua Epp
Salesperson
(306) 955-6235
epprealty.ca/
https://www.facebook.com/Josh.Epp
https://www.instagram.com/epprealty/?hl=en
https://www.linkedin.com/in/joshuaepp/?originalSubdomain=ca

3032 Louise Street
Saskatoon, Saskatchewan S7J 3L8
(306) 373-7520
(306) 955-6235
RexSaskatoon.com



















































