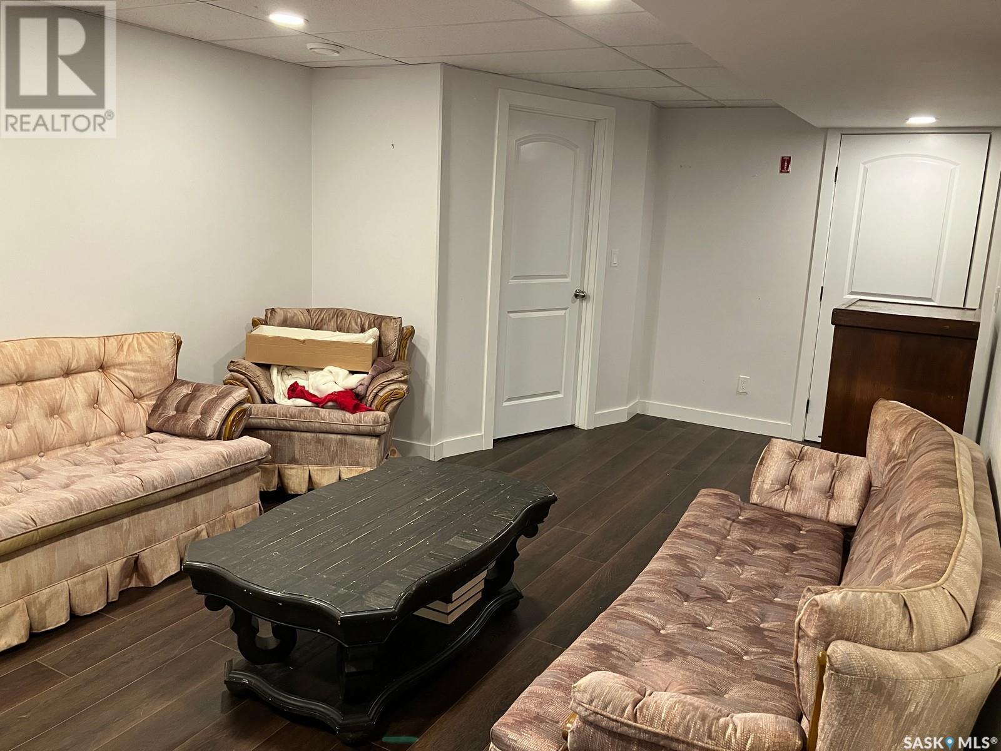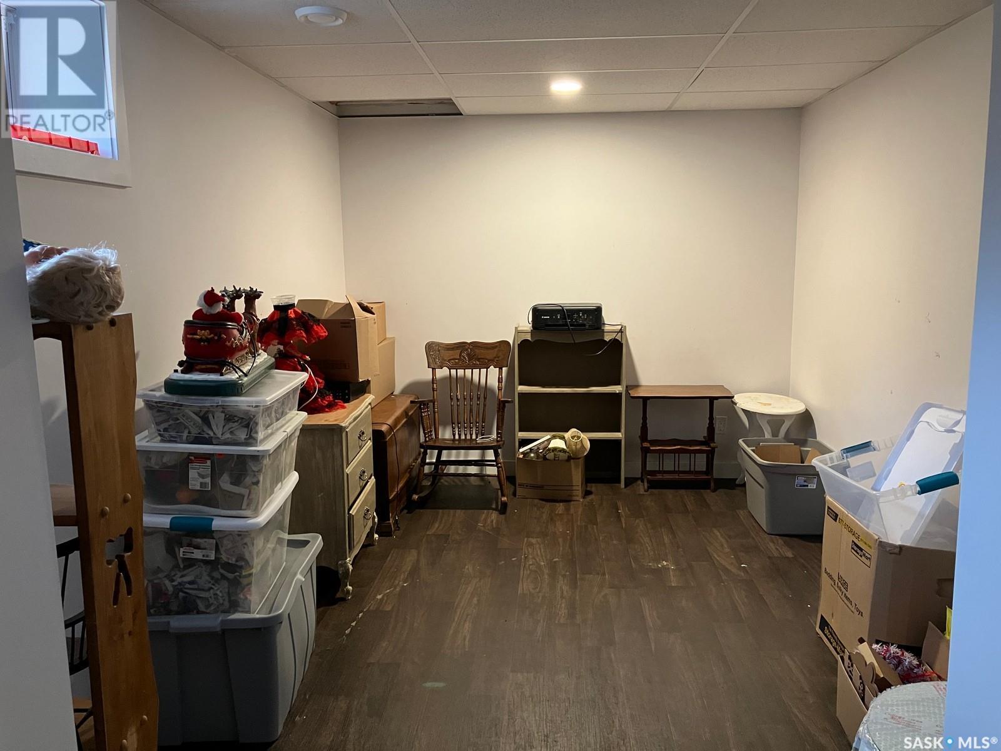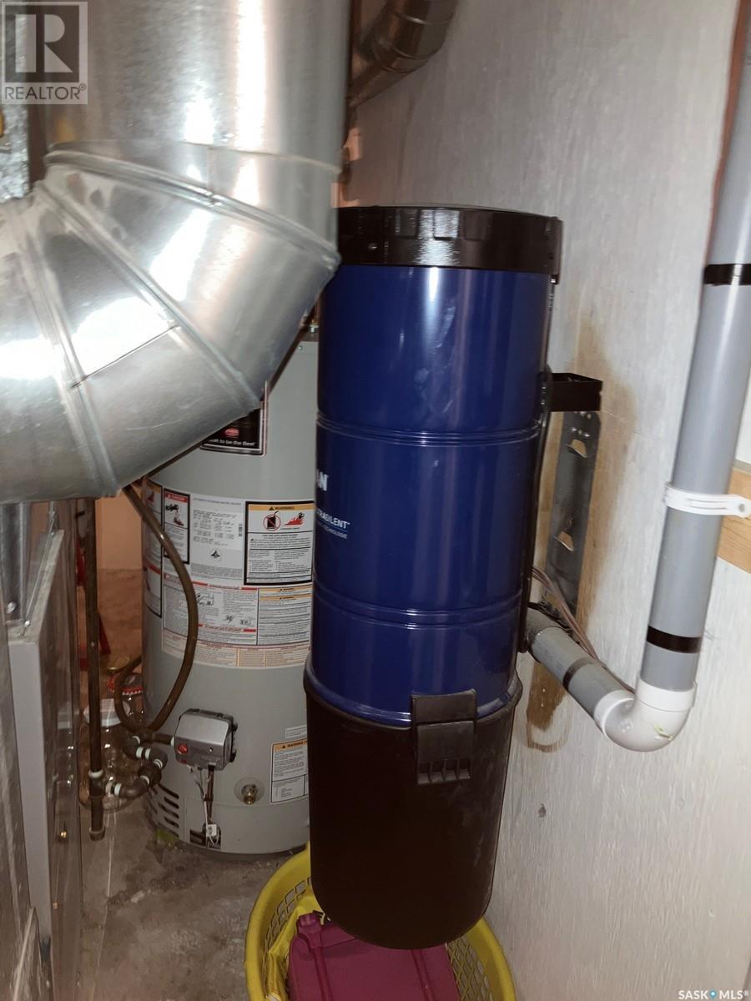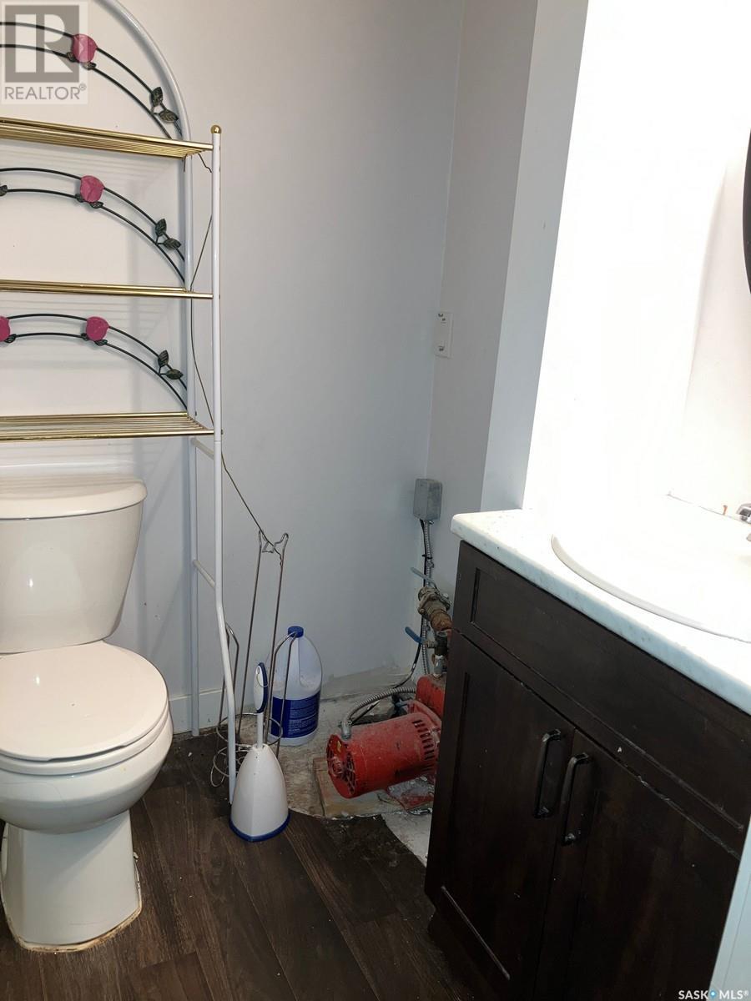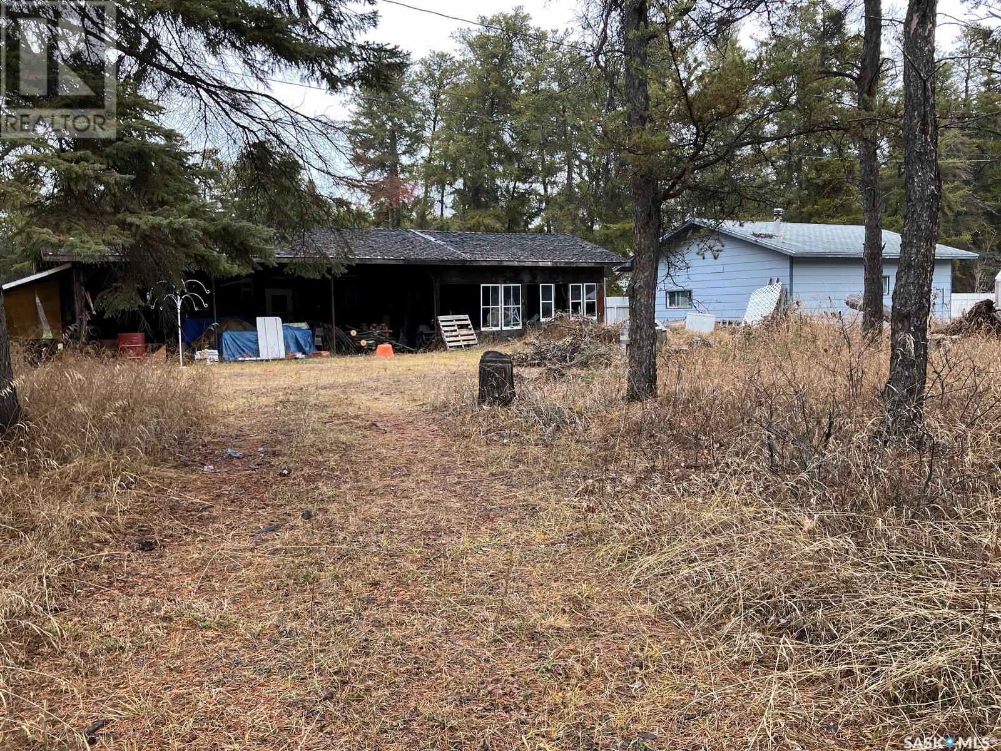606 Alfred Street Nipawin Rm No. 487, Saskatchewan S0E 1E0
$375,000
Country living in Klemmer Subdivision within minutes to Nipawin! This 1188 sq ft bungalow has been taken down to studs and redone. Kitchen offers plenty of cupboard space, the walk-in pantry. There are patio doors from the dining room to the deck to enjoy the fresh air. Good size living room. Down the hall on the main floor are 2 bedrooms and a bathroom. Master bedroom has a walk-in closet! Main floor laundry off the back porch just a few steps down! There are 2 large bedrooms and a bathroom in the basement and a great family room. High efficiency furnace, central A/C, central vac, air exchanger. Outside are the 26x30’ shop, 23x26 car port, 16x24 shop, greenhouse, multiple water sources. Comes with the swings! Located on 1.25 acres. What else can you wish for? Call today! (id:44479)
Property Details
| MLS® Number | SK988346 |
| Property Type | Single Family |
| Community Features | School Bus |
| Features | Acreage, Treed, Rectangular |
| Structure | Deck, Patio(s) |
Building
| Bathroom Total | 2 |
| Bedrooms Total | 4 |
| Appliances | Washer, Refrigerator, Satellite Dish, Dishwasher, Dryer, Microwave, Window Coverings, Play Structure, Storage Shed, Stove |
| Architectural Style | Bungalow |
| Basement Development | Finished |
| Basement Type | Full (finished) |
| Constructed Date | 1977 |
| Cooling Type | Central Air Conditioning, Air Exchanger |
| Heating Fuel | Natural Gas |
| Heating Type | Forced Air |
| Stories Total | 1 |
| Size Interior | 1188 Sqft |
| Type | House |
Parking
| Detached Garage | |
| Heated Garage | |
| Parking Space(s) | 7 |
Land
| Acreage | Yes |
| Fence Type | Partially Fenced |
| Landscape Features | Lawn, Garden Area |
| Size Frontage | 165 Ft ,10 In |
| Size Irregular | 1.25 |
| Size Total | 1.25 Ac |
| Size Total Text | 1.25 Ac |
Rooms
| Level | Type | Length | Width | Dimensions |
|---|---|---|---|---|
| Basement | Family Room | 19 ft ,11 in | 11 ft ,8 in | 19 ft ,11 in x 11 ft ,8 in |
| Basement | Bedroom | 13 ft ,5 in | 9 ft ,4 in | 13 ft ,5 in x 9 ft ,4 in |
| Basement | Bedroom | 18 ft ,5 in | 11 ft ,8 in | 18 ft ,5 in x 11 ft ,8 in |
| Basement | 3pc Bathroom | 7 ft ,6 in | 5 ft | 7 ft ,6 in x 5 ft |
| Basement | Utility Room | 16 ft ,2 in | 8 ft ,1 in | 16 ft ,2 in x 8 ft ,1 in |
| Main Level | Living Room | 21 ft ,3 in | 13 ft ,1 in | 21 ft ,3 in x 13 ft ,1 in |
| Main Level | Kitchen | 11 ft ,11 in | 10 ft ,7 in | 11 ft ,11 in x 10 ft ,7 in |
| Main Level | Primary Bedroom | 15 ft ,7 in | 11 ft ,6 in | 15 ft ,7 in x 11 ft ,6 in |
| Main Level | Bedroom | 11 ft ,10 in | 9 ft ,11 in | 11 ft ,10 in x 9 ft ,11 in |
| Main Level | 4pc Bathroom | 8 ft ,3 in | 4 ft ,10 in | 8 ft ,3 in x 4 ft ,10 in |
| Main Level | Laundry Room | 5 ft ,8 in | 4 ft ,4 in | 5 ft ,8 in x 4 ft ,4 in |
| Main Level | Foyer | 7 ft ,2 in | 5 ft ,2 in | 7 ft ,2 in x 5 ft ,2 in |
https://www.realtor.ca/real-estate/27658127/606-alfred-street-nipawin-rm-no-487
Interested?
Contact us for more information

Yuriy Danyliuk
Salesperson
https://www.remaxbluechip.ca/

32 Smith Street West
Yorkton, Saskatchewan S3N 3X5
(306) 783-6666
(306) 782-4446




























