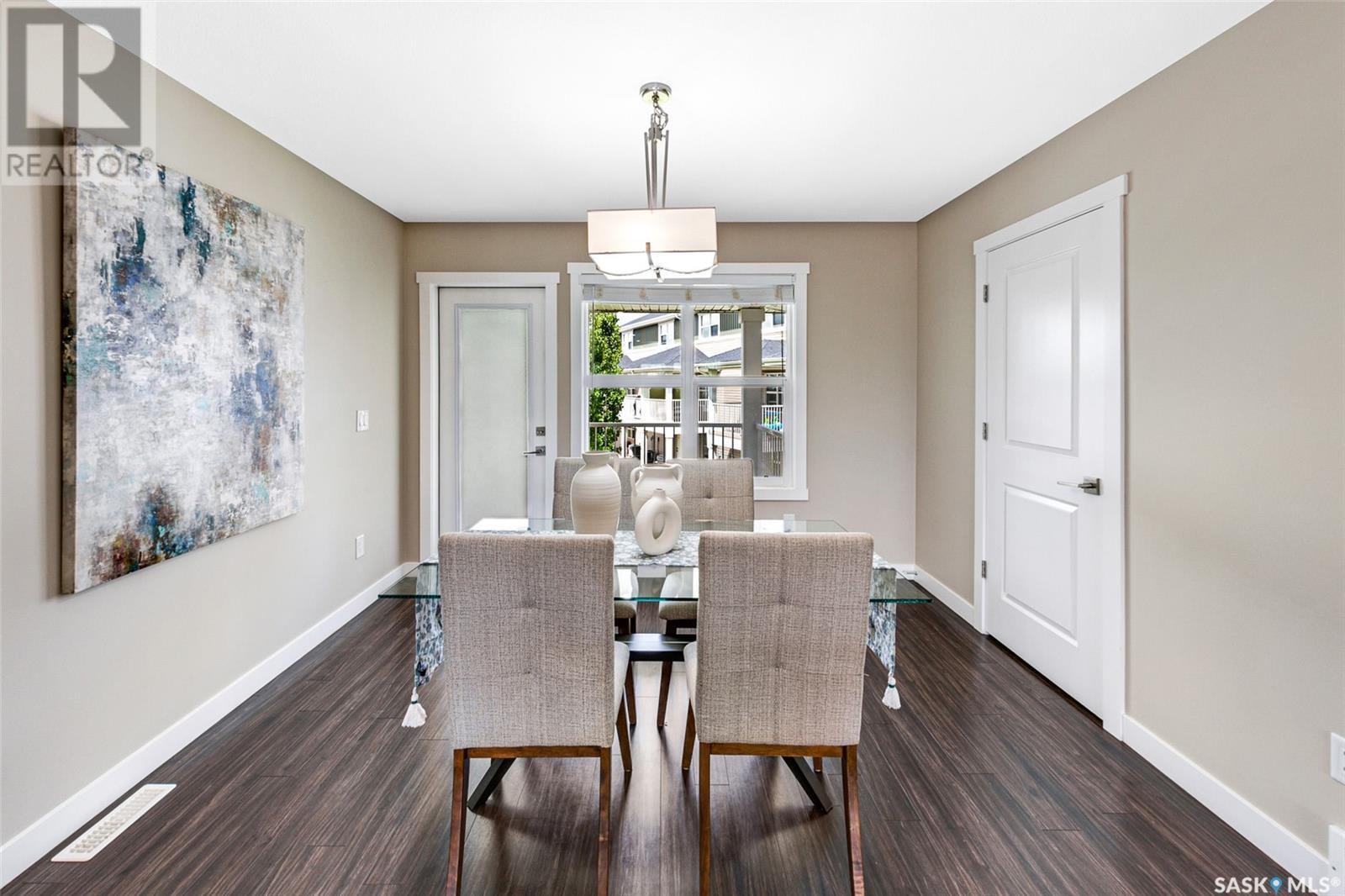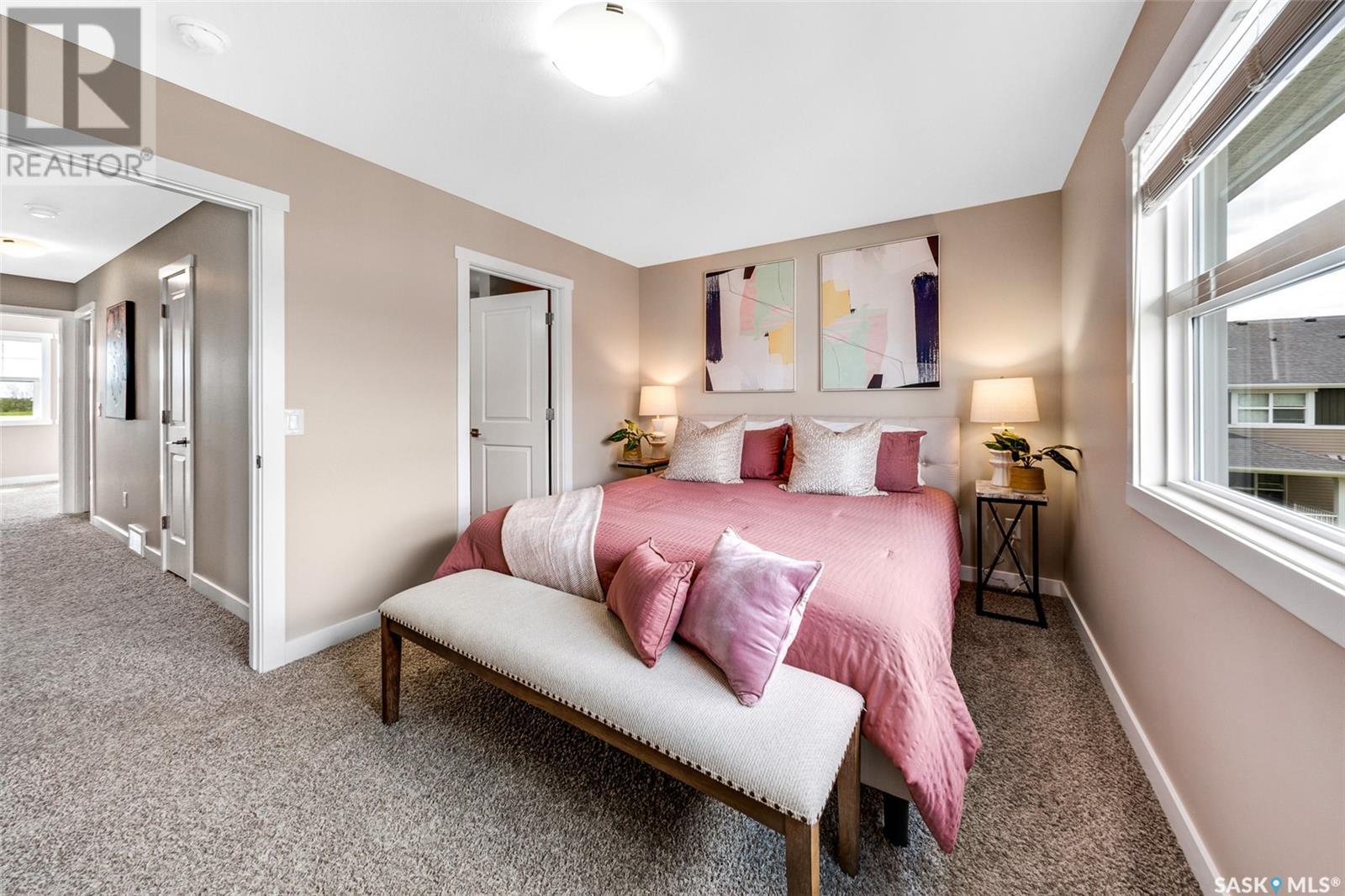212 1220 Pringle Way Saskatoon, Saskatchewan S7T 0X5
$379,900Maintenance,
$258.26 Monthly
Maintenance,
$258.26 MonthlyWelcome to Living Stone in beautiful Stonebridge. This beautiful 1313 sqft townhome offers a modern, open concept living space with high end finishes and a attractive pricing. The home includes 2 bedrooms and 2 bathrooms on the top level. An open concept main floor and a two car double tandem garage. This unit has both a ground level patio and upper deck. The unit includes air conditioning, window coverings, laminate floors and quartz countertops! This development is located near parks, schools and full amenities. It also includes easy access to the freeway (9 min drive to campus as per google maps (8.2 km on freeway). Pet lovers will be pleased to know the policy allows for up to two pets, subject to approval. Stonebridge is a well-established, family-friendly community with everything you need right at your doorstep. Enjoy nearby biking and walking paths, and easy access to the University and downtown. You'll find Sobeys grocery store, McDonald's, Tim Hortons, Walmart, Homesense, Home Depot, and many more retailers close by. There are also excellent restaurants and lounges, including Brown’s and The Canadian Brewhouse, as well as salons, banks, Co-op gas bar, and Motion Fitness. Plus, there is a great bus route to the University of Saskatchewan. This development is located near parks, schools and full amenities. It also includes easy access to the freeway. Call now to set up your private view! (id:44479)
Property Details
| MLS® Number | SK986373 |
| Property Type | Single Family |
| Neigbourhood | Stonebridge |
| Community Features | Pets Allowed With Restrictions |
| Features | Balcony |
| Structure | Deck |
Building
| Bathroom Total | 2 |
| Bedrooms Total | 2 |
| Appliances | Washer, Refrigerator, Dishwasher, Dryer, Microwave, Window Coverings, Garage Door Opener Remote(s), Stove |
| Constructed Date | 2015 |
| Cooling Type | Central Air Conditioning |
| Heating Fuel | Natural Gas |
| Heating Type | Forced Air |
| Size Interior | 1313 Sqft |
| Type | Row / Townhouse |
Parking
| Attached Garage | |
| Other | |
| Parking Space(s) | 3 |
Land
| Acreage | No |
Rooms
| Level | Type | Length | Width | Dimensions |
|---|---|---|---|---|
| Second Level | Living Room | 12'5" x 15'4" | ||
| Second Level | Kitchen | 15'7" x 11'6" | ||
| Second Level | Dining Room | 10'6" x 11'7" | ||
| Second Level | Storage | x x x | ||
| Third Level | Primary Bedroom | 10'2" x 15'4" | ||
| Third Level | 3pc Bathroom | 10'0" x 8'0" | ||
| Third Level | 4pc Bathroom | 5'0" x 8'0" | ||
| Third Level | Bedroom | 10'6" x 12'8" | ||
| Main Level | Utility Room | x x x |
https://www.realtor.ca/real-estate/27553894/212-1220-pringle-way-saskatoon-stonebridge
Interested?
Contact us for more information

Brodie Zuk
Salesperson
https://www.youtube.com/embed/EmOYgCrUDMU
www.saskatchewanliving.com/
https://www.facebook.com/saskatchewanliving
https://www.instagram.com/saskliving/
https://twitter.com/SaskHomes4Sale

3032 Louise Street
Saskatoon, Saskatchewan S7J 3L8
(306) 373-7520
(306) 955-6235
RexSaskatoon.com

Mike Gingerich
Salesperson
(306) 955-6235
gingerichrealty.com/
https://www.facebook.com/gingerichrealty
https://www.instagram.com/gingerichrealty/
https://twitter.com/GingerichRealty

3032 Louise Street
Saskatoon, Saskatchewan S7J 3L8
(306) 373-7520
(306) 955-6235
RexSaskatoon.com


























