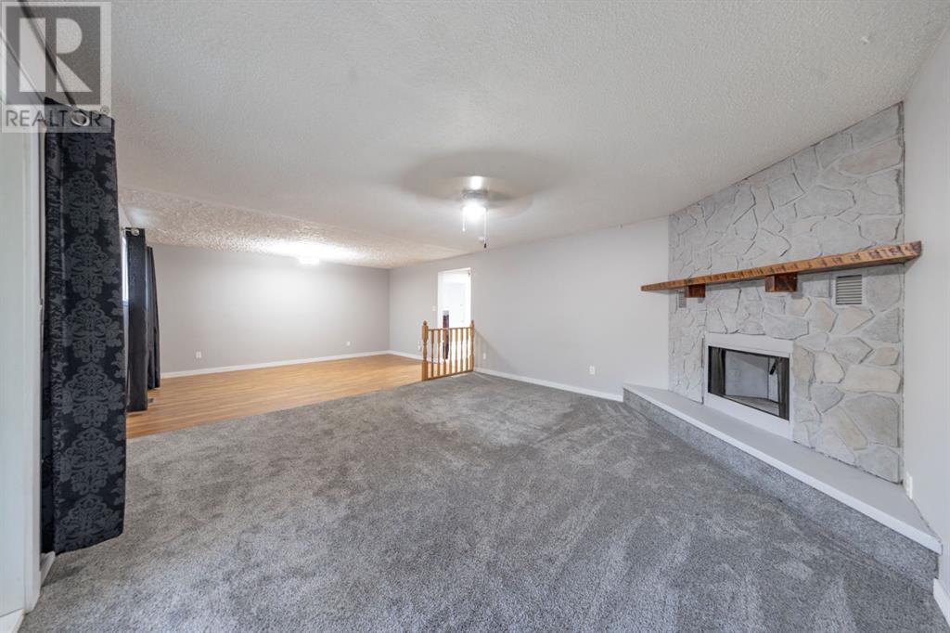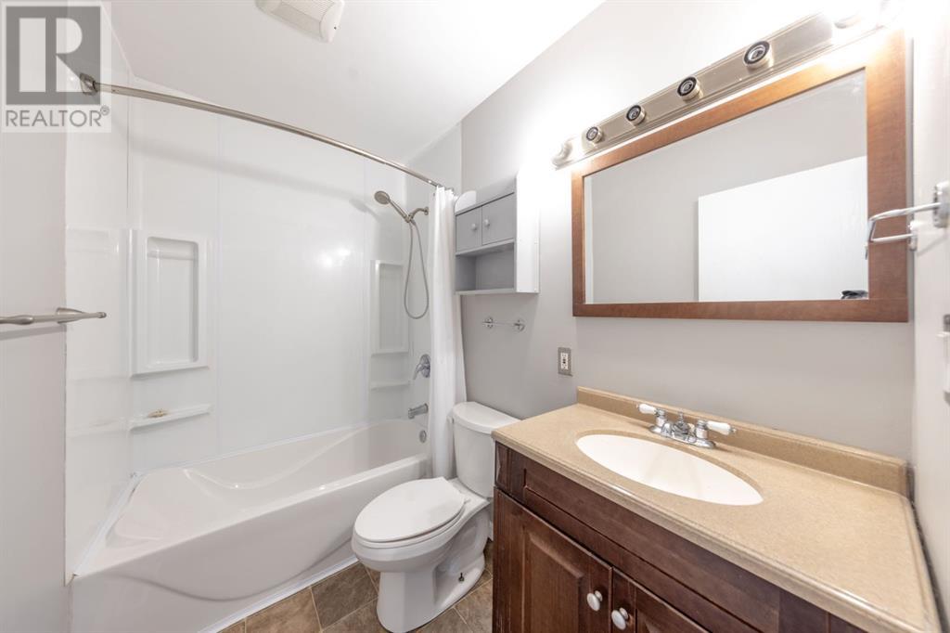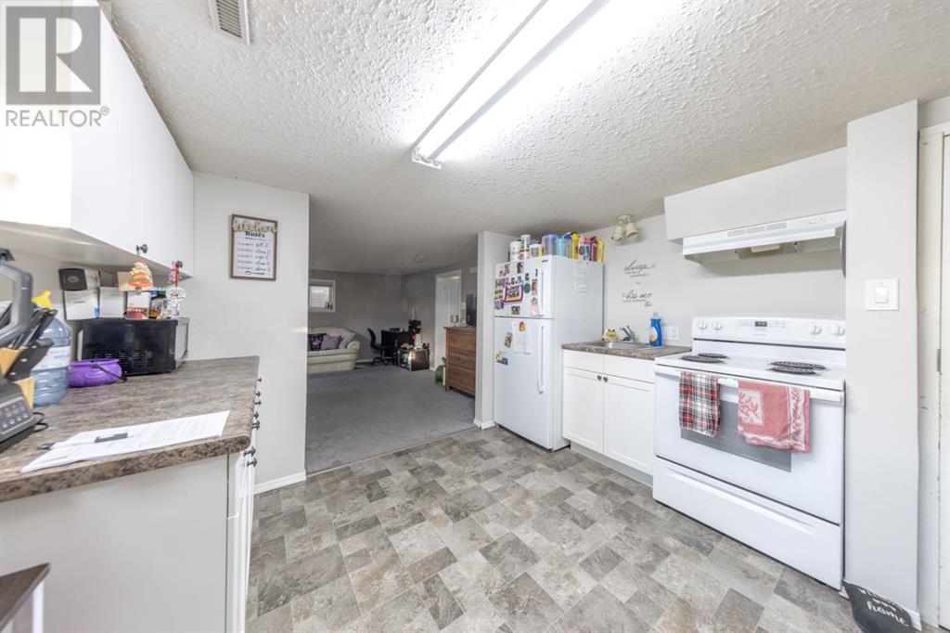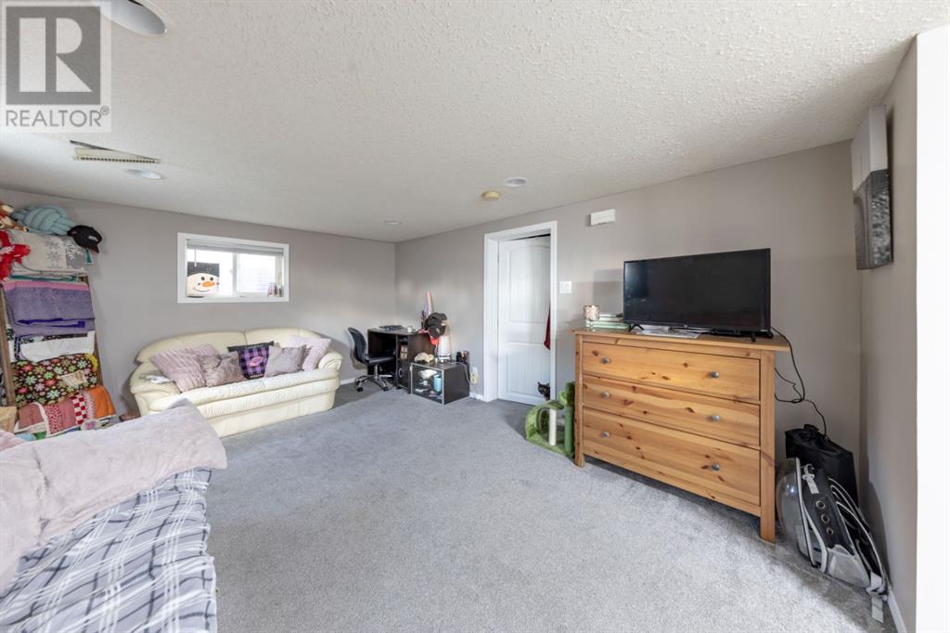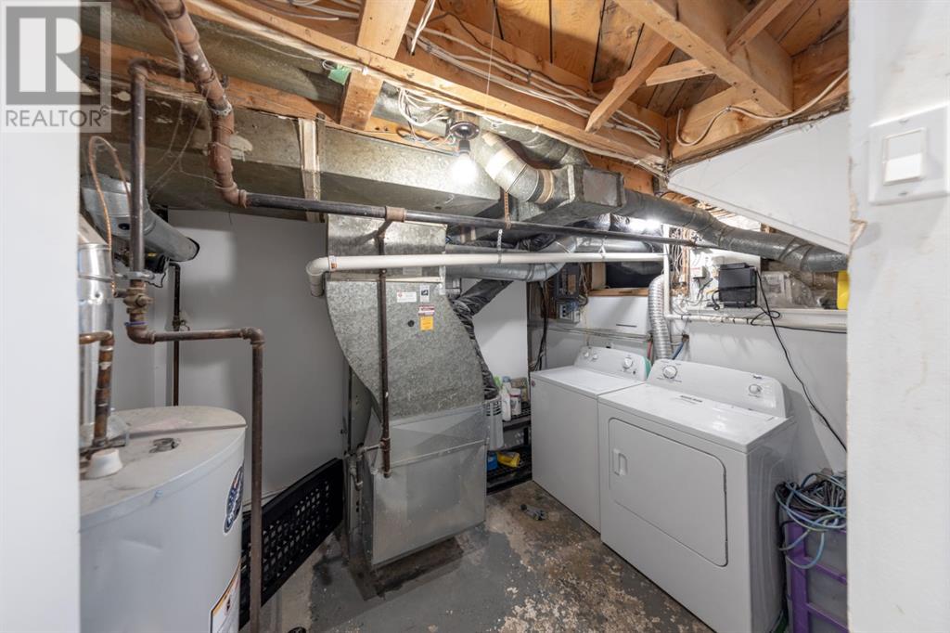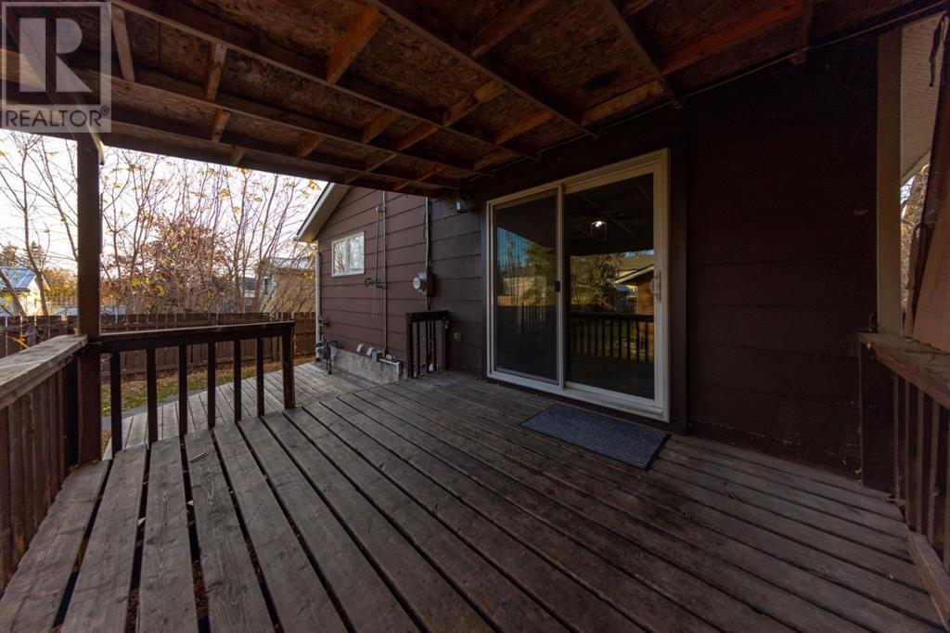4710 42 Street Lloydminster, Saskatchewan S9V 0E1
$269,000
Imagine having a home that helps pay for itself! This cozy bungalow offers just that, with two income suites in a quiet area of town. The main floor with 1080 square feet of comfortable living space, with two bedrooms, a bright front living room, and a spacious rear family room perfect for relaxing. Downstairs, there’s a 1-bedroom suite with its own kitchen and a combined dining and living room area, making it easy to rent out for extra income.The property has been income-producing for 14 years and is updated with new shingles in 2024 and Vinyl windows for added comfort. Both units share a common laundry and utility room, adding convenience for everyone. Step outside to enjoy a large fenced yard, a rear covered deck, and a detached oversized single garage with back alley access.Located across from a lovely park, this home is perfect for those seeking a peaceful lifestyle with the added bonus of rental income. Whether you’re an investor or a first-time homebuyer looking for some help with the mortgage, this property is a smart choice! (id:44479)
Property Details
| MLS® Number | A2171730 |
| Property Type | Single Family |
| Community Name | Larsen Grove |
| Amenities Near By | Park, Playground, Schools, Shopping |
| Features | Back Lane, Pvc Window |
| Parking Space Total | 2 |
| Plan | C 298 |
| Structure | Deck |
Building
| Bathroom Total | 2 |
| Bedrooms Above Ground | 3 |
| Bedrooms Total | 3 |
| Appliances | Refrigerator, Stove, Hood Fan, Washer & Dryer |
| Architectural Style | Bungalow |
| Basement Development | Finished |
| Basement Type | Full (finished) |
| Constructed Date | 1950 |
| Construction Material | Wood Frame |
| Construction Style Attachment | Detached |
| Cooling Type | None |
| Flooring Type | Carpeted, Laminate, Linoleum |
| Foundation Type | Poured Concrete |
| Heating Type | Forced Air |
| Stories Total | 1 |
| Size Interior | 1080 Sqft |
| Total Finished Area | 1080 Sqft |
| Type | House |
Parking
| Detached Garage | 1 |
Land
| Acreage | No |
| Fence Type | Fence |
| Land Amenities | Park, Playground, Schools, Shopping |
| Size Depth | 42.06 M |
| Size Frontage | 13.11 M |
| Size Irregular | 559.00 |
| Size Total | 559 M2|4,051 - 7,250 Sqft |
| Size Total Text | 559 M2|4,051 - 7,250 Sqft |
| Zoning Description | R1 |
Rooms
| Level | Type | Length | Width | Dimensions |
|---|---|---|---|---|
| Basement | Kitchen | 11.00 M x 4.00 M | ||
| Basement | Living Room/dining Room | 15.00 M x 11.00 M | ||
| Basement | 3pc Bathroom | 4.00 M x 11.00 M | ||
| Basement | Furnace | 8.00 M x 10.00 M | ||
| Main Level | Bedroom | 8.00 M x 11.00 M | ||
| Main Level | Bedroom | 12.00 M x 11.00 M | ||
| Main Level | Living Room | 15.00 M x 12.00 M | ||
| Main Level | Kitchen | 8.00 M x 7.00 M | ||
| Main Level | Family Room | 27.00 M x 15.00 M | ||
| Main Level | 4pc Bathroom | 5.00 M x 8.00 M | ||
| Main Level | Bedroom | 10.00 M x 11.00 M |
https://www.realtor.ca/real-estate/27544366/4710-42-street-lloydminster-larsen-grove
Interested?
Contact us for more information

David Kadun
Associate
5211 44 St
Lloydminster, Alberta T9V 2S1
(403) 262-7653











