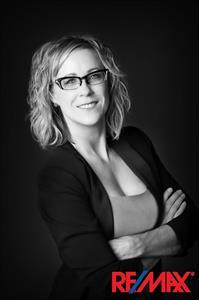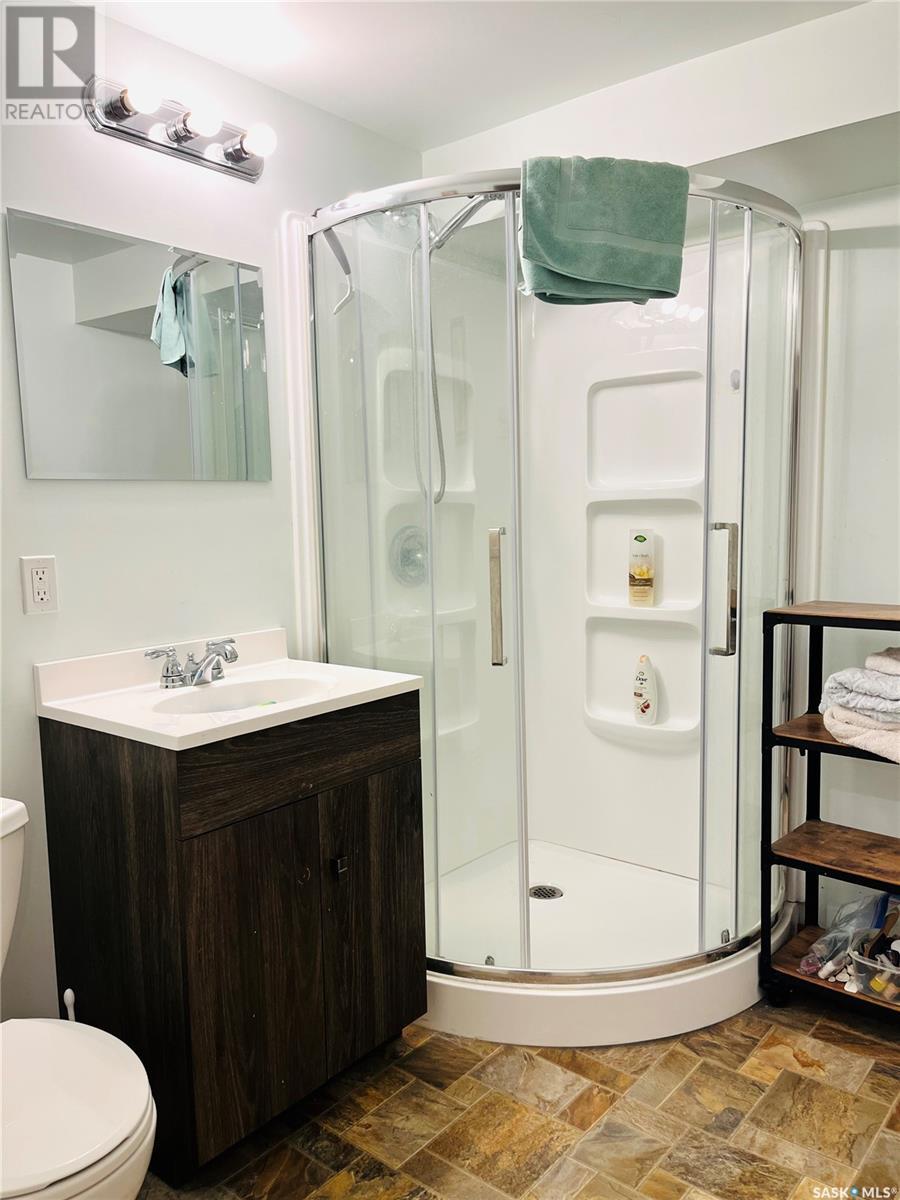792 3rd Street E Shaunavon, Saskatchewan S0N 0C4
$245,000
Welcome to this charming 4 bedroom bungalow. Situated on a large lot on a quiet, tree-lined street, this spacious home has so much to offer. Surrounded by mature trees creates a very private backyard space as well as beautiful curb appeal. This home boats a large open floor plan with a floor to ceiling stone-tiled wood burning fireplace that is used regularly! Main floor complete with 3 bedrooms and full bath with refreshed basement offering an additional large bedroom & bathroom. Seller states most windows replaced in last 3 years as well as exterior doors & flooring, paint, fixtures in basement. This home has perks of underground sprinklers in the front and back, detached insulated single garage + large 10x10' shed in the back. (id:44479)
Property Details
| MLS® Number | SK985281 |
| Property Type | Single Family |
| Features | Treed, Sump Pump |
| Structure | Patio(s) |
Building
| Bathroom Total | 2 |
| Bedrooms Total | 4 |
| Appliances | Washer, Refrigerator, Dryer, Window Coverings, Garage Door Opener Remote(s), Hood Fan, Storage Shed, Stove |
| Architectural Style | Bungalow |
| Basement Development | Partially Finished |
| Basement Type | Full (partially Finished) |
| Constructed Date | 1960 |
| Cooling Type | Central Air Conditioning |
| Fireplace Fuel | Wood |
| Fireplace Present | Yes |
| Fireplace Type | Conventional |
| Heating Fuel | Electric, Natural Gas |
| Heating Type | Baseboard Heaters, Forced Air |
| Stories Total | 1 |
| Size Interior | 1280 Sqft |
| Type | House |
Parking
| Detached Garage | |
| Parking Pad | |
| Parking Space(s) | 3 |
Land
| Acreage | No |
| Fence Type | Fence |
| Landscape Features | Lawn, Underground Sprinkler |
| Size Frontage | 66 Ft |
| Size Irregular | 7920.00 |
| Size Total | 7920 Sqft |
| Size Total Text | 7920 Sqft |
Rooms
| Level | Type | Length | Width | Dimensions |
|---|---|---|---|---|
| Basement | Bedroom | 15' x 9'05 | ||
| Basement | Enclosed Porch | 9'05 x 4'10 | ||
| Basement | Storage | 19'08 x 9'03 | ||
| Basement | Utility Room | 15' x 9'11 | ||
| Basement | Family Room | 28'10 x 15'03 | ||
| Basement | 3pc Bathroom | 8'04 x 6'06 | ||
| Basement | Laundry Room | 14'06 x 9'07 | ||
| Main Level | Enclosed Porch | 7'11 x 7'07 | ||
| Main Level | Kitchen | 11'07 x 9'02 | ||
| Main Level | Dining Room | 10'11 x 7'07 | ||
| Main Level | Living Room | 18' x 16'11 | ||
| Main Level | Primary Bedroom | 13' x 12'05 | ||
| Main Level | 4pc Bathroom | 10'08 x 7'08 | ||
| Main Level | Bedroom | 10'11 x 9'11 | ||
| Main Level | Bedroom | 11'11 x 9'11 | ||
| Main Level | Enclosed Porch | 9'05 x 4'10 |
https://www.realtor.ca/real-estate/27503816/792-3rd-street-e-shaunavon
Interested?
Contact us for more information

Abbie Houston
Salesperson
(306) 773-0859
www.swiftcurrent.saskatchewan.remax.ca/

236 1st Ave Nw
Swift Current, Saskatchewan S9H 0M9
(306) 778-3933
(306) 773-0859
https://remaxofswiftcurrent.com/



































