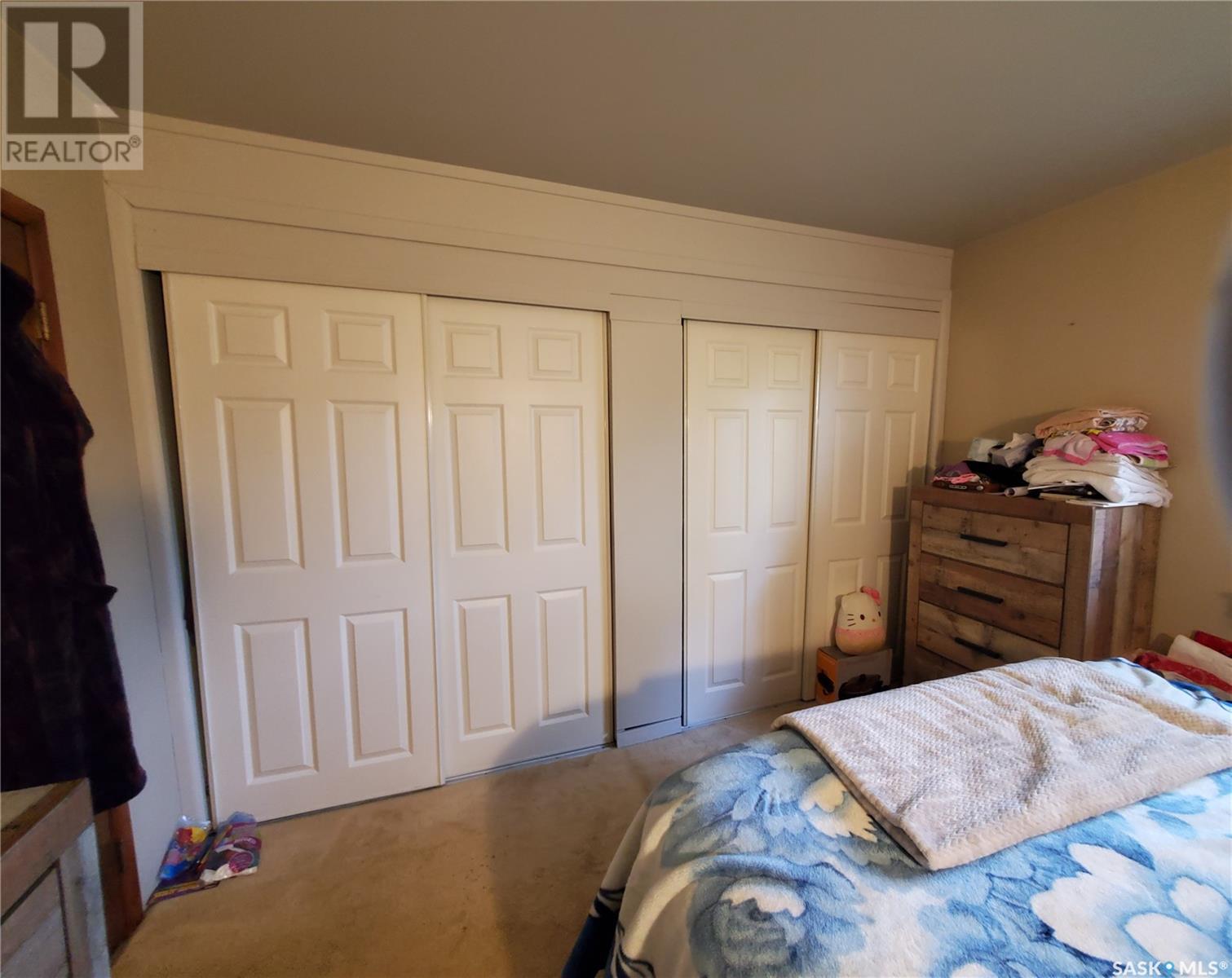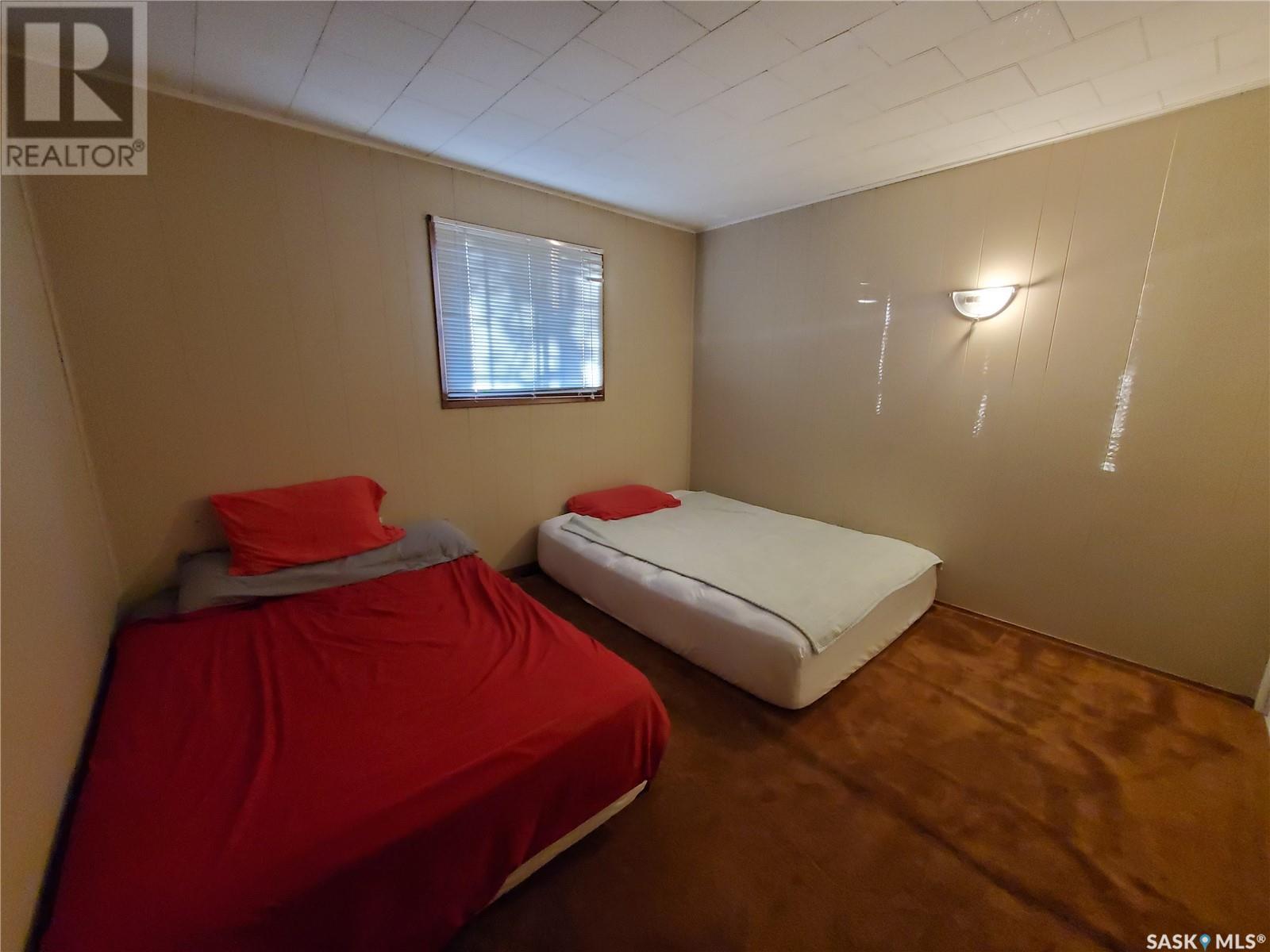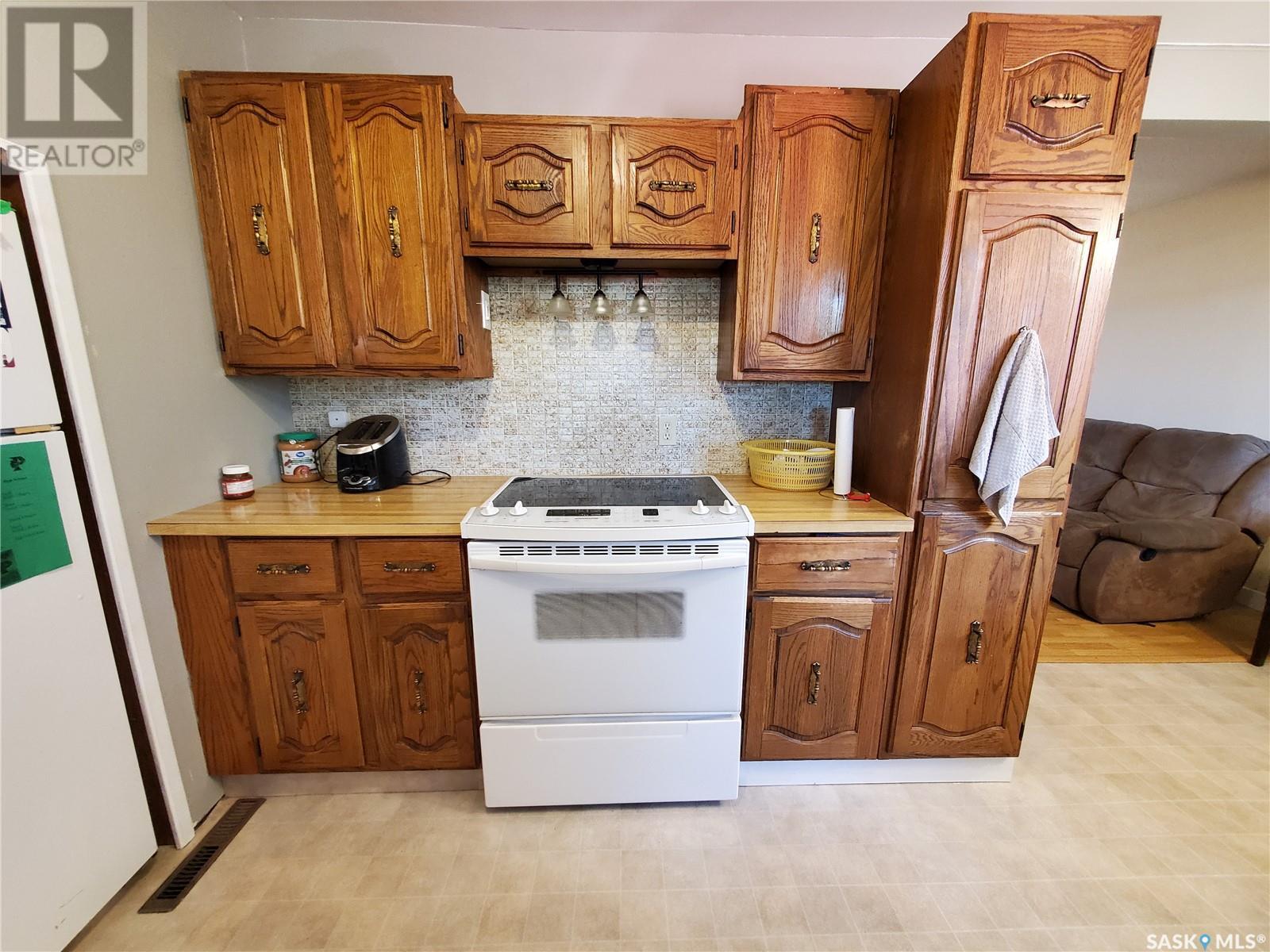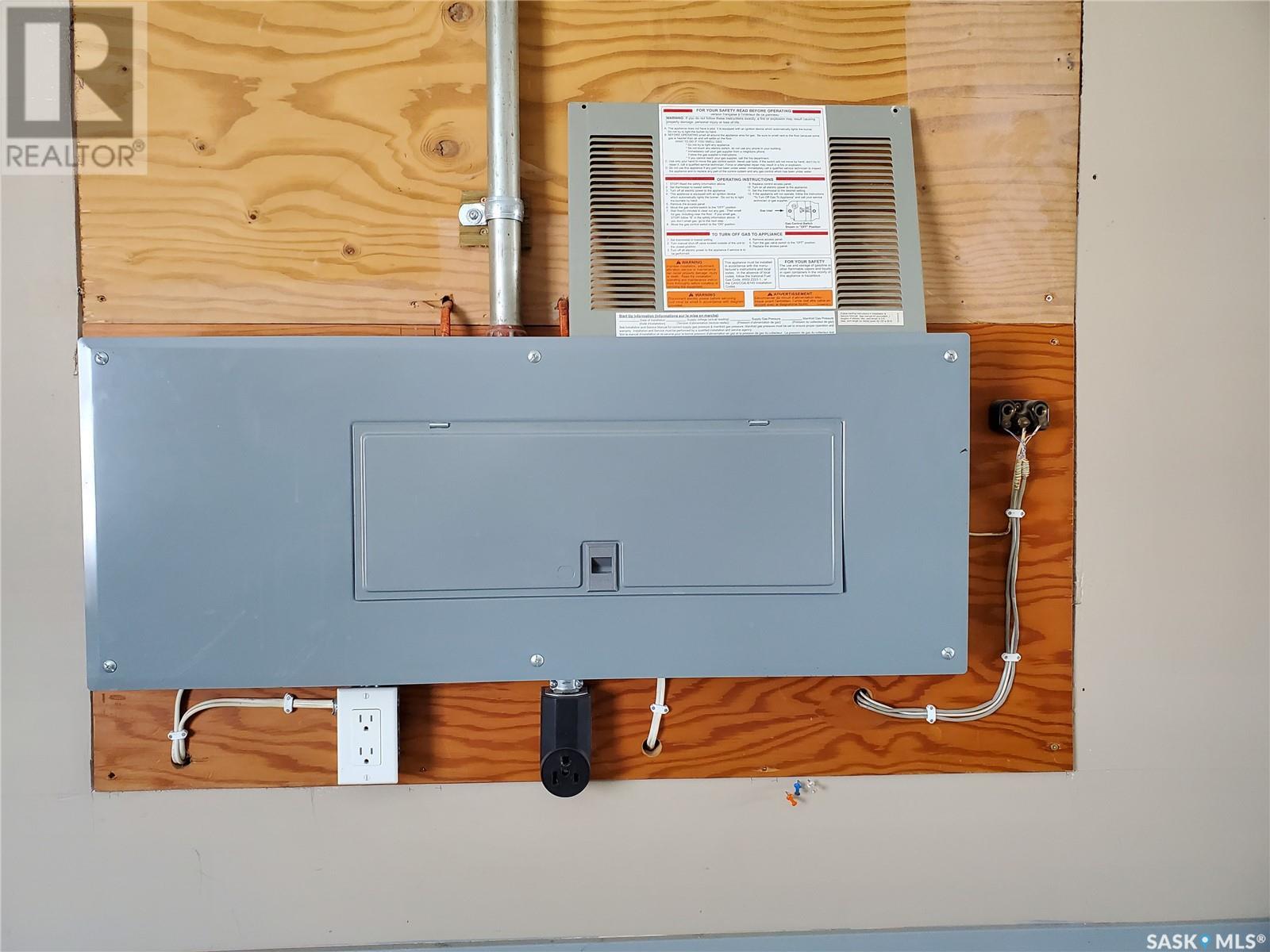128 3rd Avenue W Ponteix, Saskatchewan S0N 1Z0
$95,000
Perfect Family Home on a Double Lot – Just a Block from the School! This charming 3-bedroom, 1-bathroom home offers over 1,500 square feet of living space and is the perfect blend of comfort and style. With two cozy gas fireplaces, it feels warm and inviting from the moment you step inside. The large living room provides stunning views of the gorgeous, park-like backyard, making it ideal for relaxing or entertaining. At the front of the home, an oversized family room with patio doors leads to a covered deck, offering even more space for family gatherings or quiet outdoor moments. For the handy homeowner, the heated 26 x 28 garage is perfect for a workshop or extra storage. Located in the progressive and culturally rich town of Ponteix, this home is just a block from the school and provides a wonderful quality of life. Only 85 km southeast of Swift Current, Ponteix is a vibrant community proud of its history and small-town charm. (id:44479)
Property Details
| MLS® Number | SK985095 |
| Property Type | Single Family |
| Features | Treed, Double Width Or More Driveway |
| Structure | Patio(s) |
Building
| Bathroom Total | 1 |
| Bedrooms Total | 3 |
| Appliances | Washer, Refrigerator, Dishwasher, Dryer, Window Coverings, Garage Door Opener Remote(s), Stove |
| Architectural Style | Bungalow |
| Basement Development | Unfinished |
| Basement Type | Partial (unfinished) |
| Constructed Date | 1960 |
| Cooling Type | Wall Unit |
| Fireplace Fuel | Gas |
| Fireplace Present | Yes |
| Fireplace Type | Conventional |
| Heating Fuel | Natural Gas |
| Heating Type | Forced Air |
| Stories Total | 1 |
| Size Interior | 1553 Sqft |
| Type | House |
Parking
| Attached Garage | |
| R V | |
| Heated Garage | |
| Parking Space(s) | 4 |
Land
| Acreage | No |
| Fence Type | Fence |
| Landscape Features | Lawn, Garden Area |
| Size Frontage | 100 Ft |
| Size Irregular | 12000.00 |
| Size Total | 12000 Sqft |
| Size Total Text | 12000 Sqft |
Rooms
| Level | Type | Length | Width | Dimensions |
|---|---|---|---|---|
| Basement | Utility Room | 10'5 x 22'3 | ||
| Main Level | Kitchen | 10'6 x 15'10 | ||
| Main Level | Living Room | 17'9 x 14'11 | ||
| Main Level | Bedroom | 11'5 x 10'9 | ||
| Main Level | Bedroom | 6'11 x 11' | ||
| Main Level | Laundry Room | 10'1 x 4'6 | ||
| Main Level | Bedroom | 11'5 x 10'9 | ||
| Main Level | 4pc Bathroom | 10'2 x 5'5 | ||
| Main Level | Family Room | 11'3 x 20' |
https://www.realtor.ca/real-estate/27496589/128-3rd-avenue-w-ponteix
Interested?
Contact us for more information
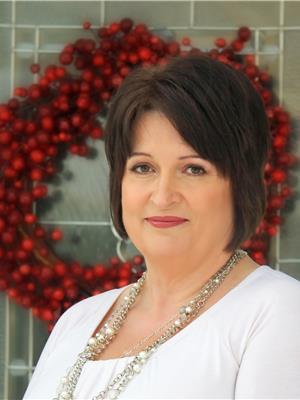
Alda Spanier
Salesperson
(306) 773-0859
https://aldaspanier.remax.ca/

236 1st Ave Nw
Swift Current, Saskatchewan S9H 0M9
(306) 778-3933
(306) 773-0859
https://remaxofswiftcurrent.com/













