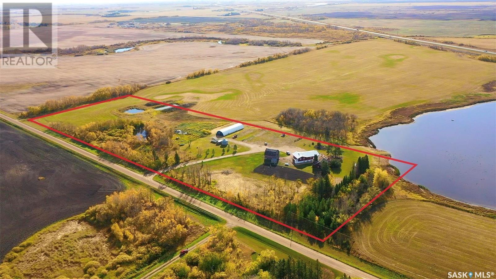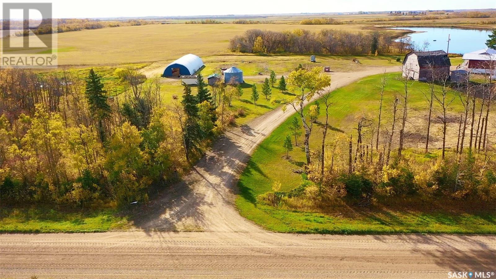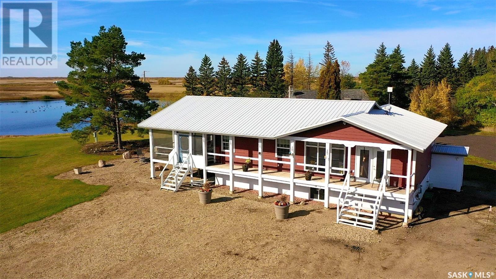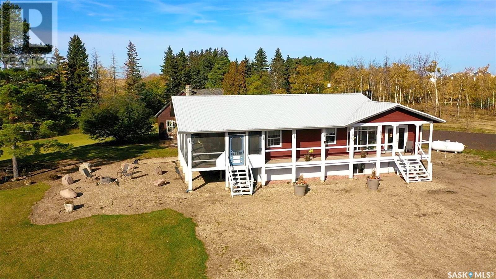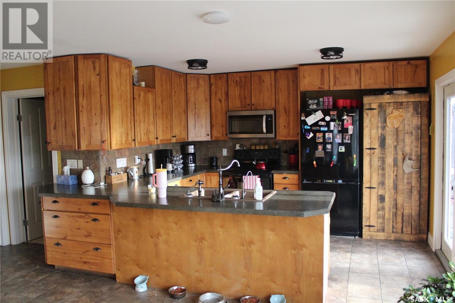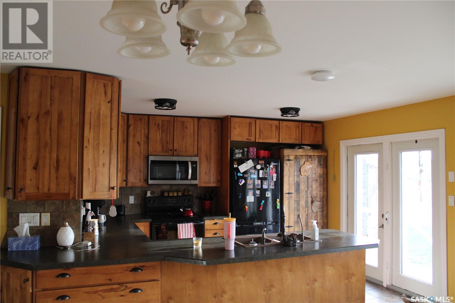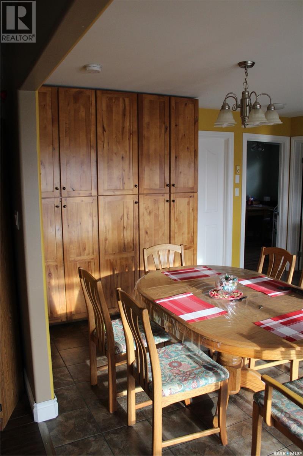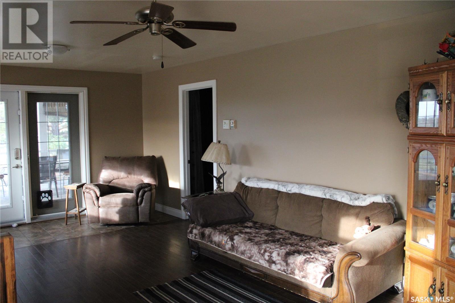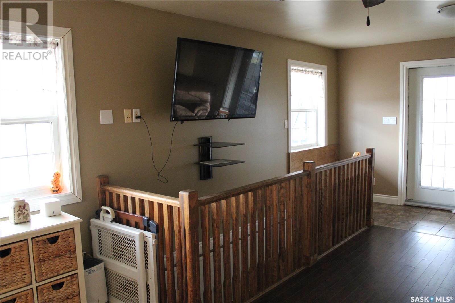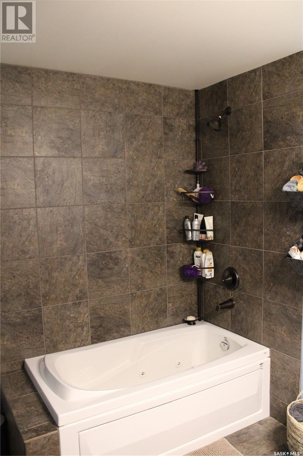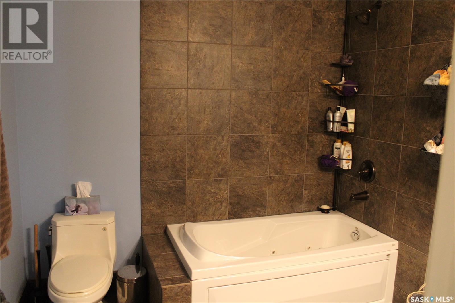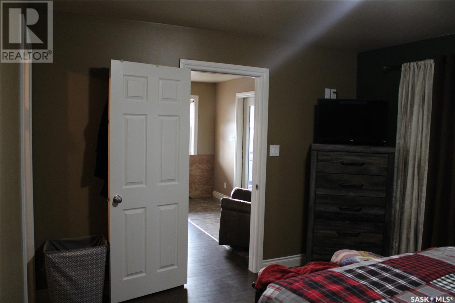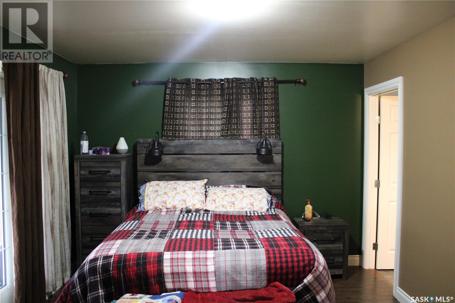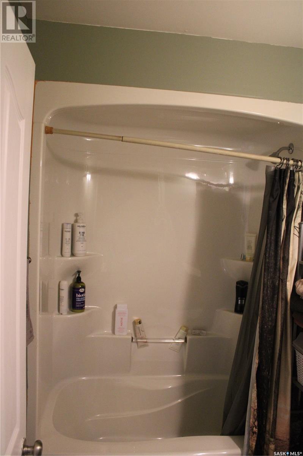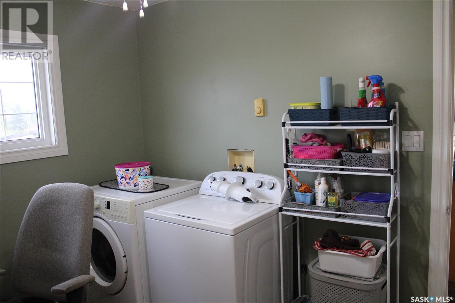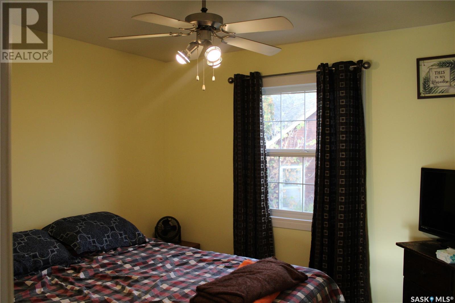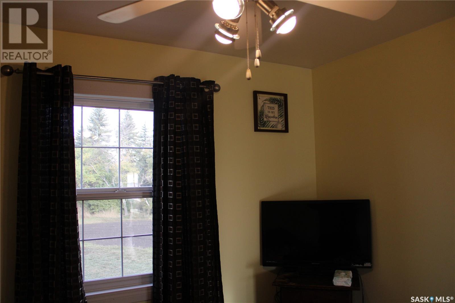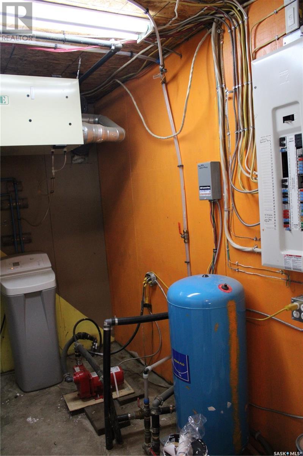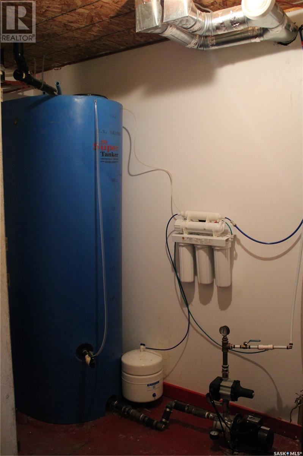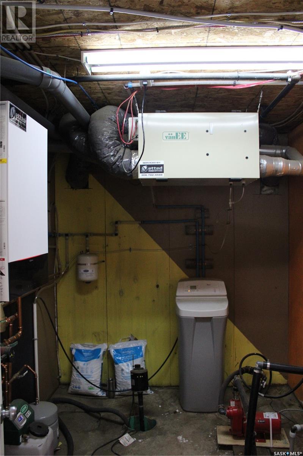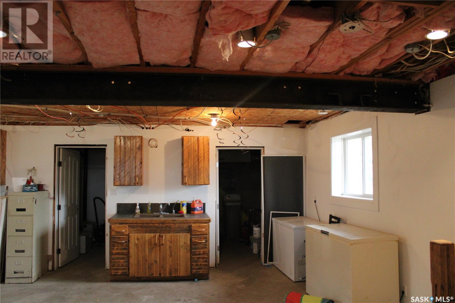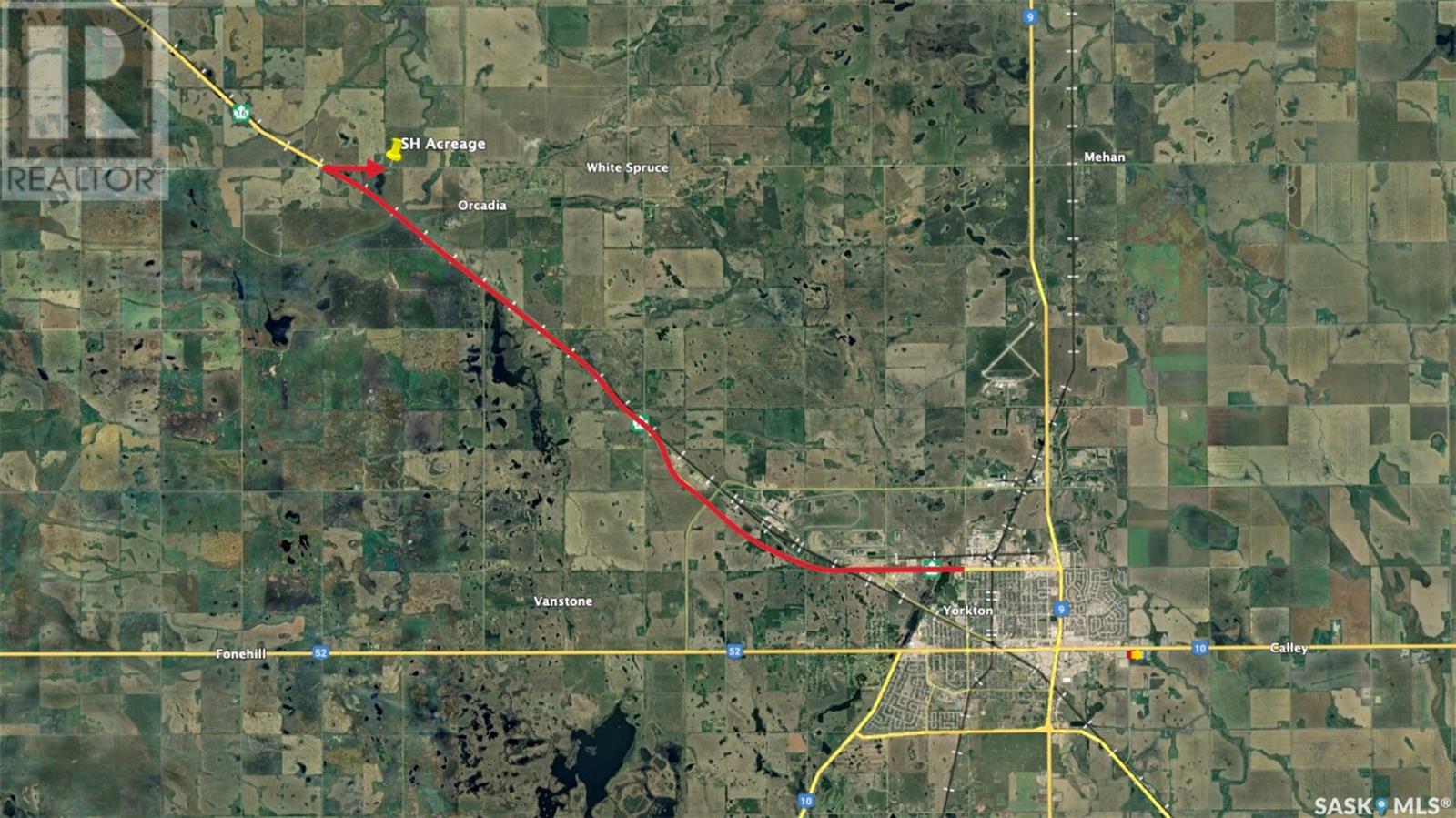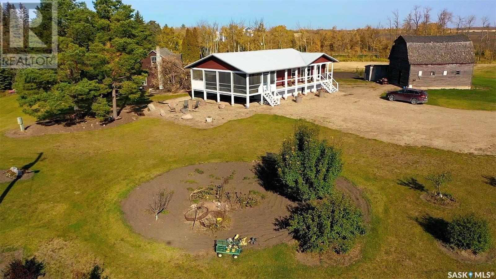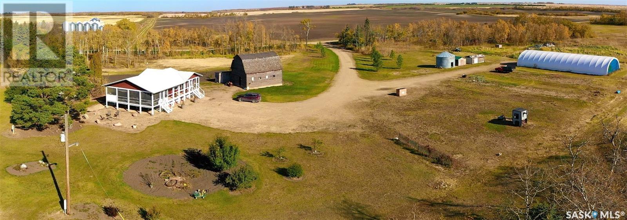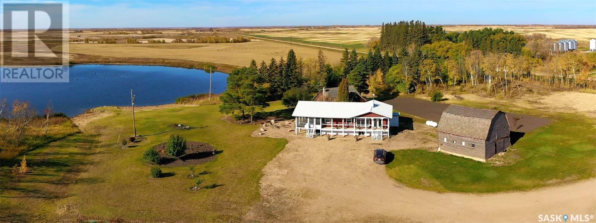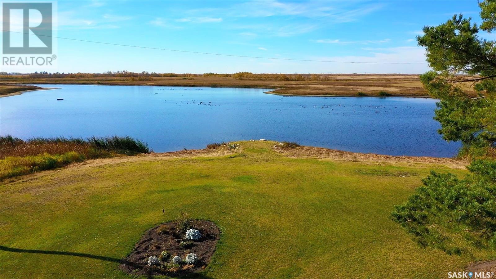Sh Acreage Orkney Rm No. 244, Saskatchewan S0A 3V0
$392,900
S H Acreage Orkney Rm No. 244 is this truly unique one of a kind property located only minutes to Yorkton. The home was built in 2009 with total of 3 bedrooms (The 3rd bedroom is converted to laundry/office and can be converted back) and three bathrooms boasting 1209 square feet. The main floor kitchen/dining rooms are excellent size for meal preparation ,with newer ceramic tile. Window Air conditioning for your comfort on a hot day ,located in the living room . The house has in-floor water heating and electrical baseboards as a back-up. The deck has plumbing for a sink and has electrical for a bar fridge. The water supply is a dug out ,2019 it was dug , connected to a well to supply the house. The property has a green house and other storage buildings for your possessions .The well treed yard has fruit trees to include apple ,cherry ,pear and Saskatoon bushes. The Sump pump is included as well as the 45 inch television in the living room .Call today to view. (id:44479)
Property Details
| MLS® Number | SK985123 |
| Property Type | Single Family |
| Community Features | School Bus |
| Features | Acreage, Treed, Rectangular, Sump Pump |
| Structure | Deck |
Building
| Bathroom Total | 3 |
| Bedrooms Total | 2 |
| Appliances | Washer, Refrigerator, Dishwasher, Dryer, Window Coverings, Storage Shed, Stove |
| Architectural Style | Bungalow |
| Basement Development | Partially Finished |
| Basement Type | Full (partially Finished) |
| Constructed Date | 2009 |
| Cooling Type | Window Air Conditioner |
| Heating Fuel | Electric, Propane |
| Heating Type | Baseboard Heaters, Hot Water, In Floor Heating |
| Stories Total | 1 |
| Size Interior | 1209 Sqft |
| Type | House |
Parking
| Parking Pad | |
| None | |
| Gravel | |
| Parking Space(s) | 20 |
Land
| Acreage | Yes |
| Landscape Features | Lawn, Garden Area |
| Size Frontage | 381 Ft ,6 In |
| Size Irregular | 11.99 |
| Size Total | 11.99 Ac |
| Size Total Text | 11.99 Ac |
Rooms
| Level | Type | Length | Width | Dimensions |
|---|---|---|---|---|
| Basement | Utility Room | 7'3" x 10' | ||
| Basement | Laundry Room | 10' x 7'5" | ||
| Basement | Storage | 10' x 6'6" | ||
| Basement | Other | 30'1" x 23'1" | ||
| Main Level | Kitchen | 14'11" x 10'9" | ||
| Main Level | Dining Room | 17'11" x 10'9" | ||
| Main Level | Living Room | 13'4" x 19'5" | ||
| Main Level | Laundry Room | 10'10" x 9'1" | ||
| Main Level | 4pc Bathroom | 5' x 7'1" | ||
| Main Level | Primary Bedroom | 11'4" x 13'3" | ||
| Main Level | Bedroom | 10'1" x 9'1" | ||
| Main Level | 4pc Ensuite Bath | 8'3" x 7'10" |
https://www.realtor.ca/real-estate/27492684/sh-acreage-orkney-rm-no-244
Interested?
Contact us for more information
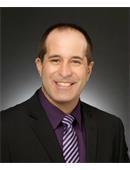
Wade Windjack
Salesperson

32 Smith Street West
Yorkton, Saskatchewan S3N 3X5
(306) 783-6666
(306) 782-4446

