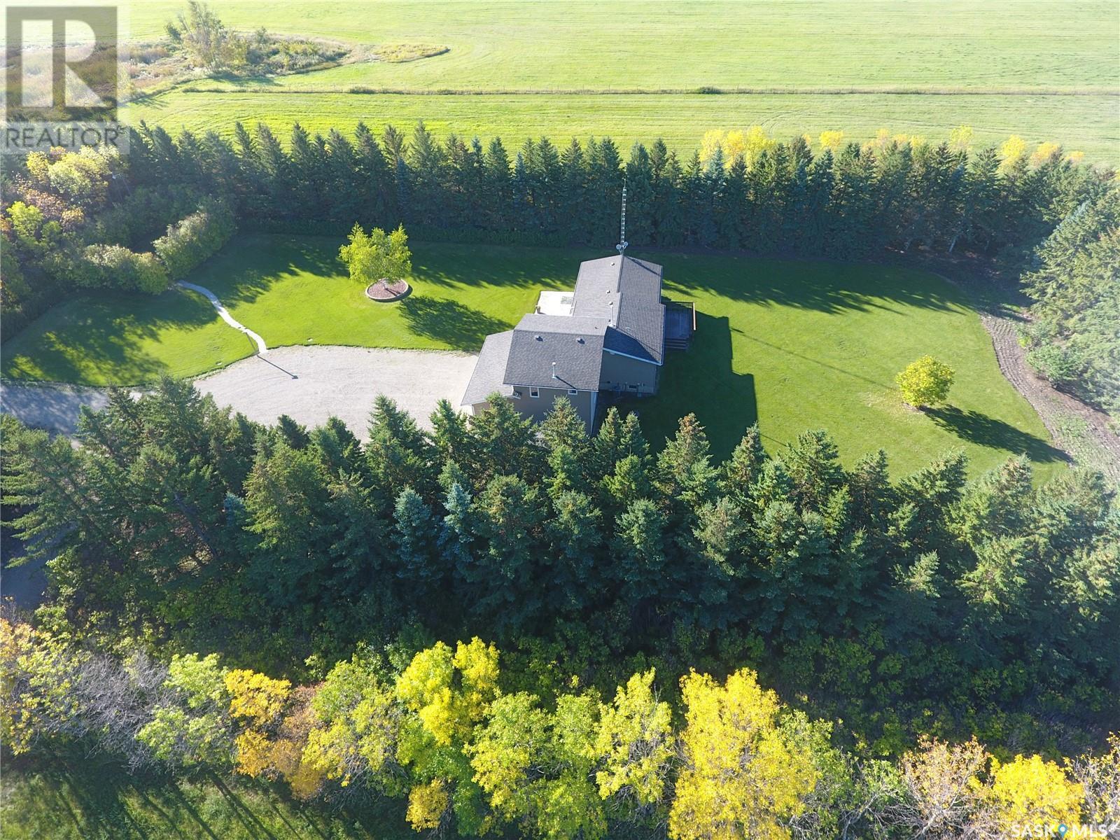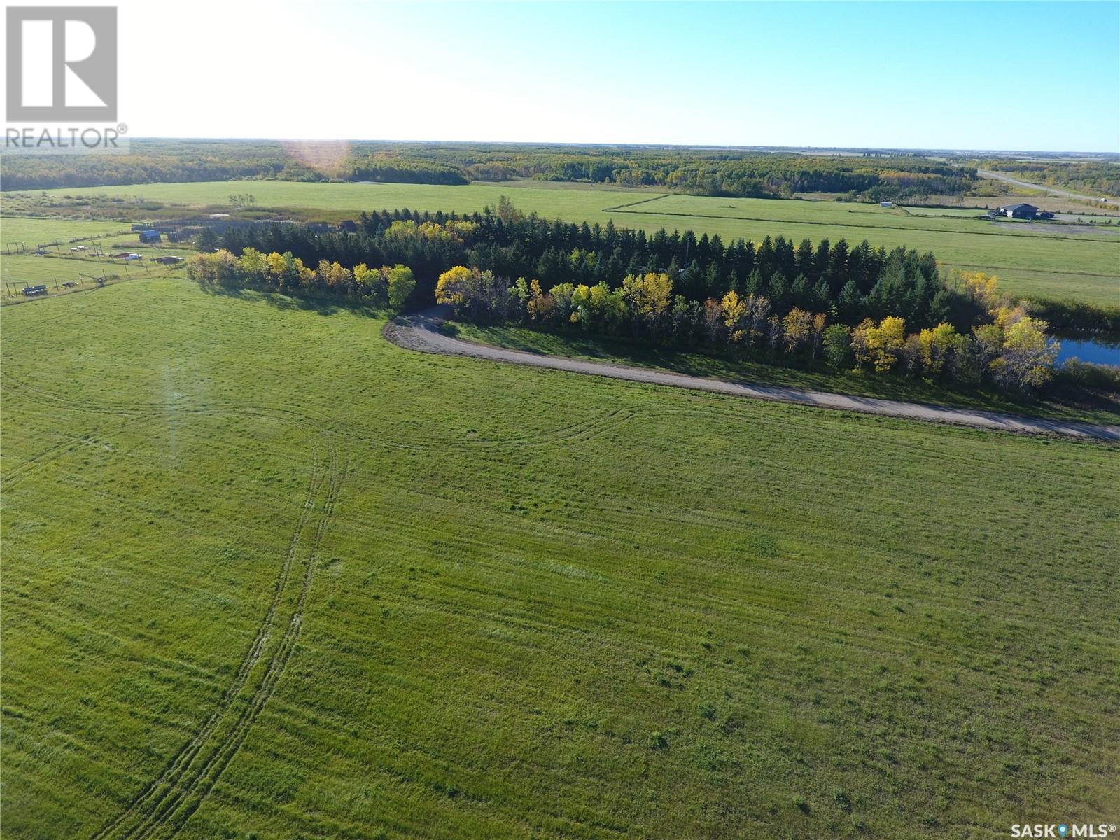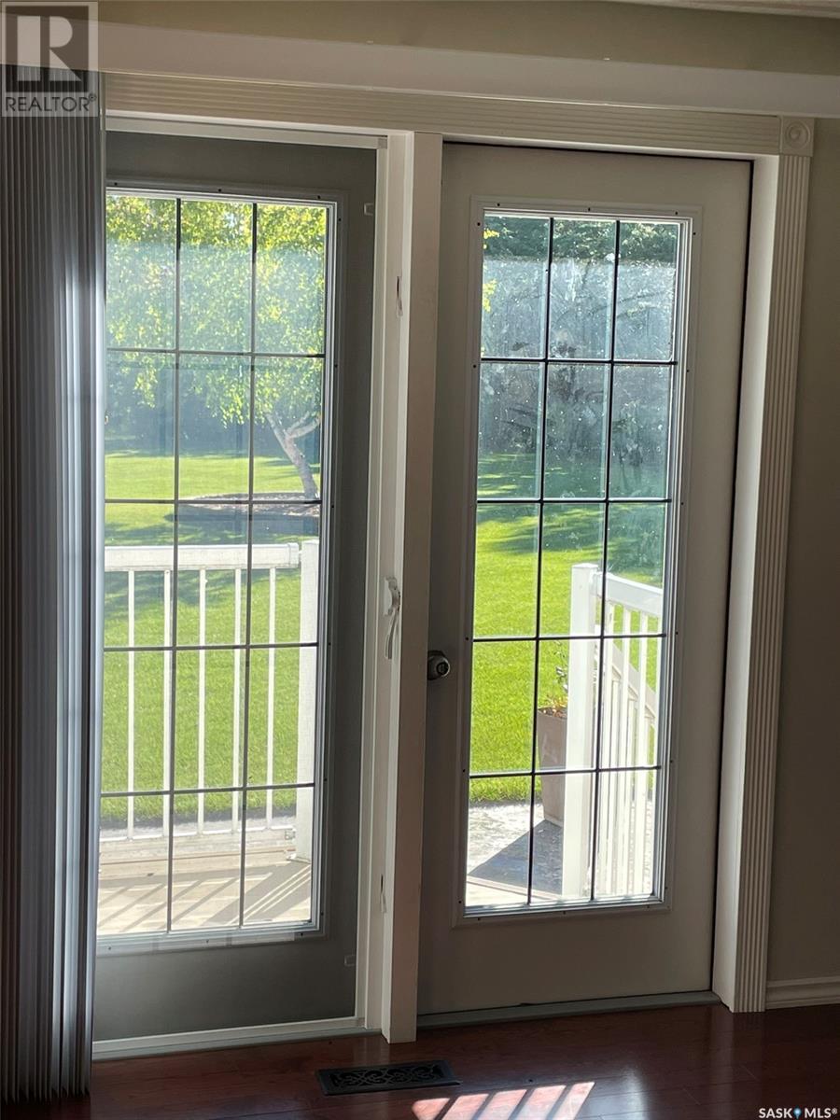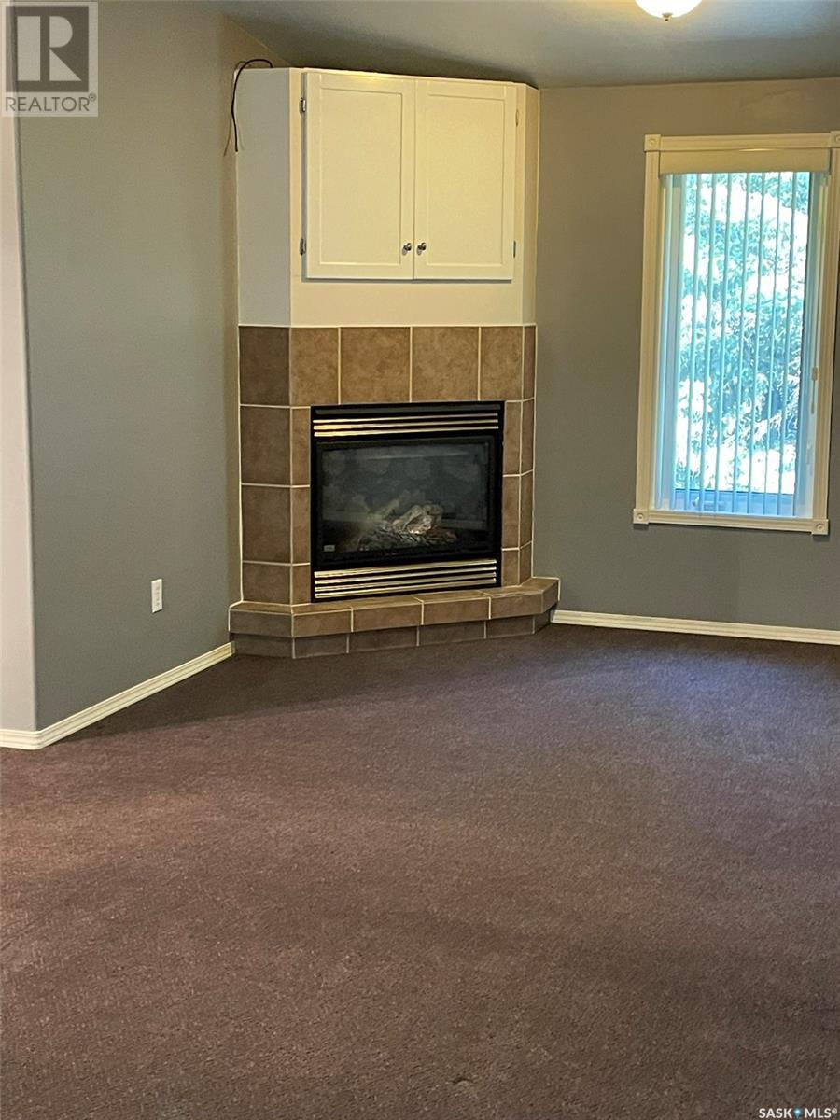139 Acre House Yard Acreage North Roanville Rocanville Rm No. 151, Saskatchewan S0A 3L0
$650,000
Located on # 8 highway, north of Rocanville, short distance to Scissors Creek potash mine, this 139 acre parcel has great country appeal with a combination of bush, pasture, hay and mature shelter belt trees. Located a short distance off highway, easy access, well maintained gravel lane and entrance. The yard features fully mature shelter belt - you will not know when the wind is blowing in this yard! Well kept grass yard front and back, tree enclosed hidden garden/fire ring spot. House is a 1960's bungalow that has been completely renovated (one room still to do) with a garage and upstairs bedroom addition added later. Large 2 car garage with attached mudroom, sink. Kitchen is open concept and opens on to a large living room (3 steps down to the living room) Off the kitchen is a large modern bathroom featuring free standing tub, open shower, twin vanities. There is one smaller bedroom on main floor that is original and has not been finished. Upstairs is a larger main bedroom, carpet floor, gas fireplace, attached 4 piece bathroom and a large walk-in closet. Basement features a open recreation room with 2 regular bedrooms, one smaller bedroom utility room, laundry and cold/storage room. There is an 18 kw Generac generator hooked up and ready to go. If interested in more land there are 2 additional pasture quarters that can be included. Give us a call and come view this beautiful yard and home! (id:44479)
Property Details
| MLS® Number | SK984800 |
| Property Type | Single Family |
| Community Features | School Bus |
| Features | Acreage, Treed, Irregular Lot Size, Lane, Sump Pump |
| Structure | Patio(s) |
Building
| Bathroom Total | 3 |
| Bedrooms Total | 5 |
| Appliances | Washer, Refrigerator, Satellite Dish, Dishwasher, Dryer, Garage Door Opener Remote(s), Central Vacuum - Roughed In, Storage Shed, Stove |
| Architectural Style | 2 Level |
| Basement Type | Full |
| Constructed Date | 1960 |
| Cooling Type | Central Air Conditioning, Window Air Conditioner |
| Fireplace Fuel | Gas |
| Fireplace Present | Yes |
| Fireplace Type | Conventional |
| Heating Fuel | Electric, Natural Gas |
| Heating Type | Forced Air |
| Stories Total | 2 |
| Size Interior | 1653 Sqft |
| Type | House |
Parking
| Attached Garage | |
| Gravel | |
| Heated Garage | |
| Parking Space(s) | 100 |
Land
| Acreage | Yes |
| Fence Type | Fence, Partially Fenced |
| Landscape Features | Lawn, Underground Sprinkler, Garden Area |
| Size Frontage | 2652 Ft |
| Size Irregular | 139.28 |
| Size Total | 139.28 Ac |
| Size Total Text | 139.28 Ac |
Rooms
| Level | Type | Length | Width | Dimensions |
|---|---|---|---|---|
| Second Level | Primary Bedroom | 19 ft ,8 in | 27 ft | 19 ft ,8 in x 27 ft |
| Second Level | 4pc Bathroom | 7 ft ,1 in | 9 ft | 7 ft ,1 in x 9 ft |
| Second Level | Storage | 8 ft | 8 ft | 8 ft x 8 ft |
| Basement | Other | 24 ft | 10 ft ,6 in | 24 ft x 10 ft ,6 in |
| Basement | Bedroom | 9 ft ,4 in | 10 ft ,4 in | 9 ft ,4 in x 10 ft ,4 in |
| Basement | Bedroom | 6 ft ,9 in | 9 ft ,7 in | 6 ft ,9 in x 9 ft ,7 in |
| Basement | Bedroom | 10 ft ,1 in | 9 ft ,2 in | 10 ft ,1 in x 9 ft ,2 in |
| Basement | Laundry Room | 10 ft ,3 in | 8 ft ,3 in | 10 ft ,3 in x 8 ft ,3 in |
| Basement | Utility Room | 12 ft | 11 ft ,5 in | 12 ft x 11 ft ,5 in |
| Basement | 4pc Bathroom | 8 ft | 7 ft | 8 ft x 7 ft |
| Main Level | Living Room | 22 ft ,4 in | 19 ft ,7 in | 22 ft ,4 in x 19 ft ,7 in |
| Main Level | Dining Room | 20 ft ,3 in | 20 ft ,3 in x Measurements not available | |
| Main Level | Bedroom | 12 ft ,2 in | 10 ft ,4 in | 12 ft ,2 in x 10 ft ,4 in |
| Main Level | Kitchen | 12 ft | 27 ft ,4 in | 12 ft x 27 ft ,4 in |
| Main Level | 5pc Bathroom | 14 ft | 10 ft | 14 ft x 10 ft |
Interested?
Contact us for more information
Guy Shepherd
Broker
Po Box 1484
Moosomin, Saskatchewan S0G 3N0
(306) 434-8857
(306) 435-3428


































