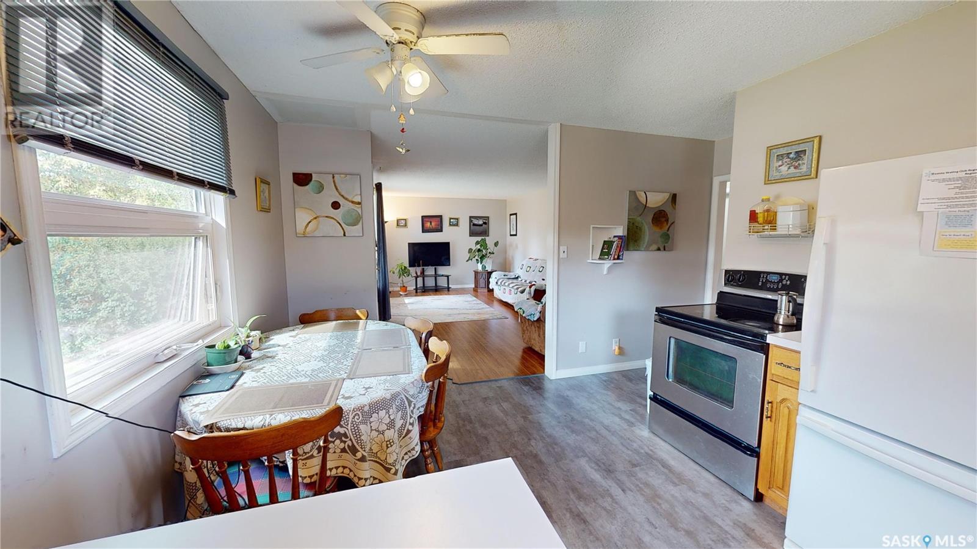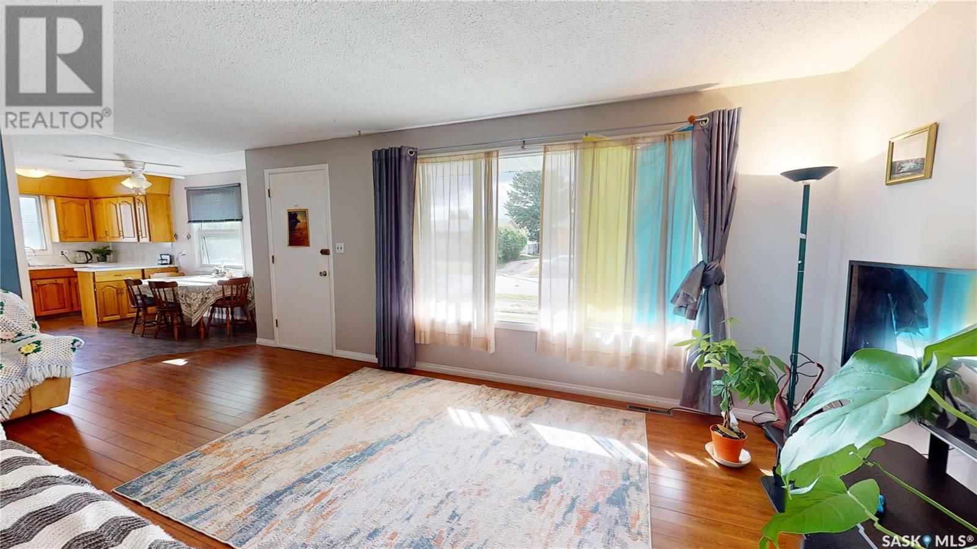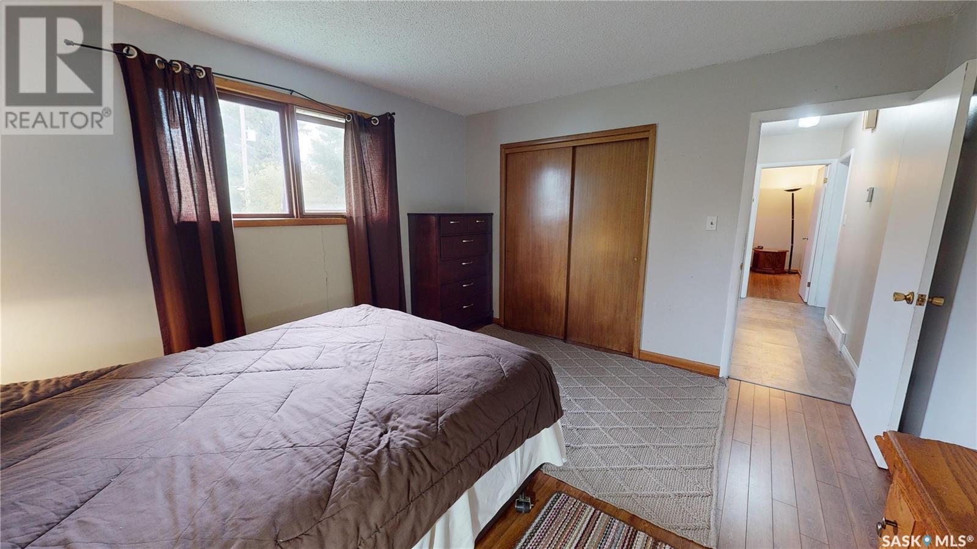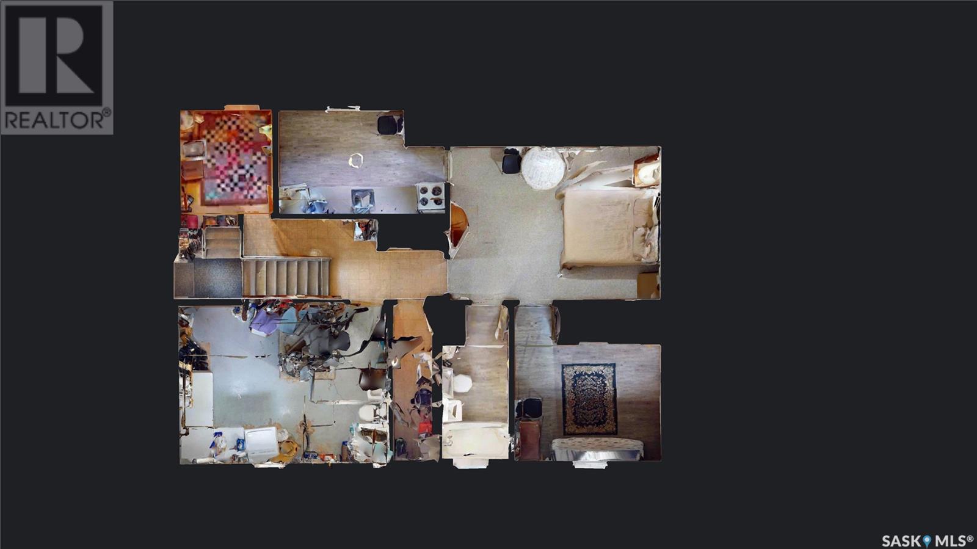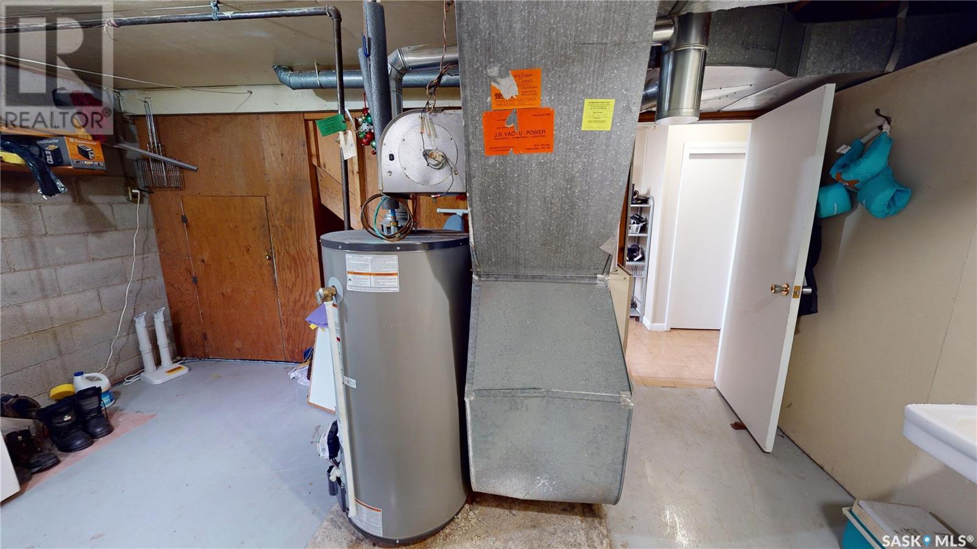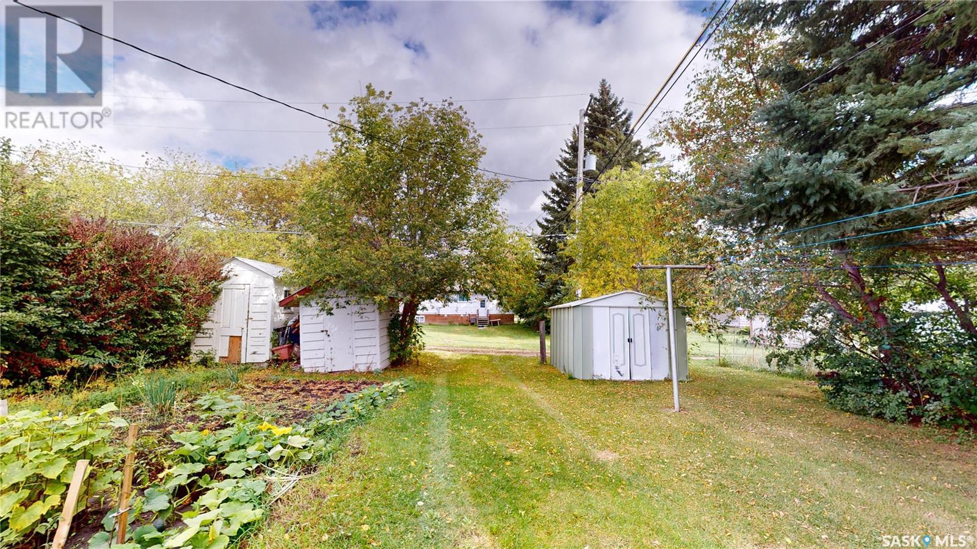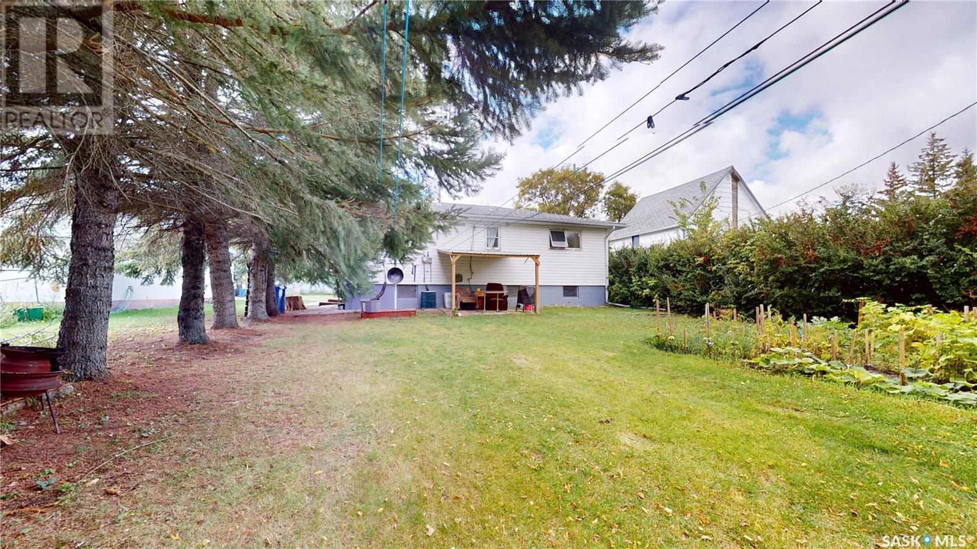207 Lonsdale Street Wawota, Saskatchewan S0G 5A0
$129,000
WAWOTA - 4 BEDROOM HOME WITH 3 FULL BATHS WITH A FULL KITCHEN UPSTAIRS AND DOWNSTAIRS! Lots of possibilities for a Mother-In-law Suite, Rental Property, Home Based Business or a Family Home! The Main FLOOR includes a convenient side entry leading to the kitchen/dining area and the basement suite; Large front living room with picture window; down the hallway are two good size bedrooms and an updated 4pc bathroom. The Basement Includes a contained rental suite with one bedroom, updated bathroom, kitchen/dining room and rec/living room. The Common Space includes a central room at the bottom of the stairway with a 4th bedroom/bonus room, storage room and utility/laundry room with bonus 3pc bathroom with shower. UPDATES: vinyl siding with stryrofoam insulation; shingles (2021); majority of flooring; interior mechanical of gas furnace; 100 Amp Electrical Service. INCLUDES: (2) Fridges; (2) Stoves; Washer/Dryer; Chest Freezer; and Central Air Conditioning. The backyard is lines with mature trees, garden area, 3 Sheds, Clothes Line, covered patio, and Back Alley Access. The front yard has a single asphalt driveway and gravel parking off of the street. For a closer look, check out the 3D tour and attached floor plans with measurements. To schedule a viewing, contact your agent today! (id:44479)
Property Details
| MLS® Number | SK984347 |
| Property Type | Single Family |
| Features | Treed, Rectangular |
Building
| Bathroom Total | 3 |
| Bedrooms Total | 4 |
| Appliances | Washer, Refrigerator, Dryer, Freezer, Storage Shed, Stove |
| Architectural Style | Bungalow |
| Basement Development | Finished |
| Basement Type | Full (finished) |
| Constructed Date | 1965 |
| Cooling Type | Central Air Conditioning |
| Heating Type | Forced Air |
| Stories Total | 1 |
| Size Interior | 954 Sqft |
| Type | House |
Parking
| None | |
| Parking Space(s) | 2 |
Land
| Acreage | No |
| Landscape Features | Lawn, Garden Area |
| Size Frontage | 50 Ft |
| Size Irregular | 6000.00 |
| Size Total | 6000 Sqft |
| Size Total Text | 6000 Sqft |
Rooms
| Level | Type | Length | Width | Dimensions |
|---|---|---|---|---|
| Basement | Bonus Room | 6 ft ,2 in | 8 ft ,8 in | 6 ft ,2 in x 8 ft ,8 in |
| Basement | Other | 11 ft ,5 in | 15 ft ,7 in | 11 ft ,5 in x 15 ft ,7 in |
| Basement | 4pc Bathroom | 11 ft ,4 in | 4 ft ,11 in | 11 ft ,4 in x 4 ft ,11 in |
| Basement | Bedroom | 11 ft ,4 in | 11 ft | 11 ft ,4 in x 11 ft |
| Basement | Kitchen/dining Room | 7 ft ,5 in | 12 ft ,3 in | 7 ft ,5 in x 12 ft ,3 in |
| Basement | Laundry Room | 11 ft ,8 in | 15 ft ,4 in | 11 ft ,8 in x 15 ft ,4 in |
| Main Level | Kitchen | 14 ft ,4 in | 14 ft ,11 in | 14 ft ,4 in x 14 ft ,11 in |
| Main Level | Dining Room | Measurements not available | ||
| Main Level | Living Room | 11 ft ,9 in | 20 ft ,11 in | 11 ft ,9 in x 20 ft ,11 in |
| Main Level | Primary Bedroom | 12 ft ,1 in | 13 ft ,3 in | 12 ft ,1 in x 13 ft ,3 in |
| Main Level | 4pc Bathroom | 8 ft ,7 in | 6 ft ,5 in | 8 ft ,7 in x 6 ft ,5 in |
| Main Level | Bedroom | 12 ft ,1 in | 11 ft ,1 in | 12 ft ,1 in x 11 ft ,1 in |
| Main Level | Foyer | Measurements not available |
https://www.realtor.ca/real-estate/27453569/207-lonsdale-street-wawota
Interested?
Contact us for more information
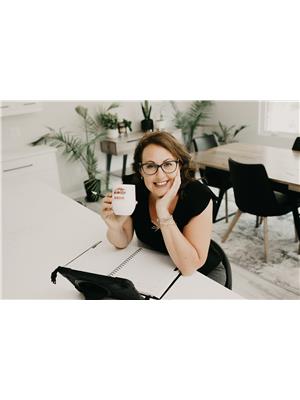
Leanne Sorenson
Broker
www.redroofrealty.net/
Box 27
Kenosee Lake, Saskatchewan S0C 2S0
(306) 577-1213








