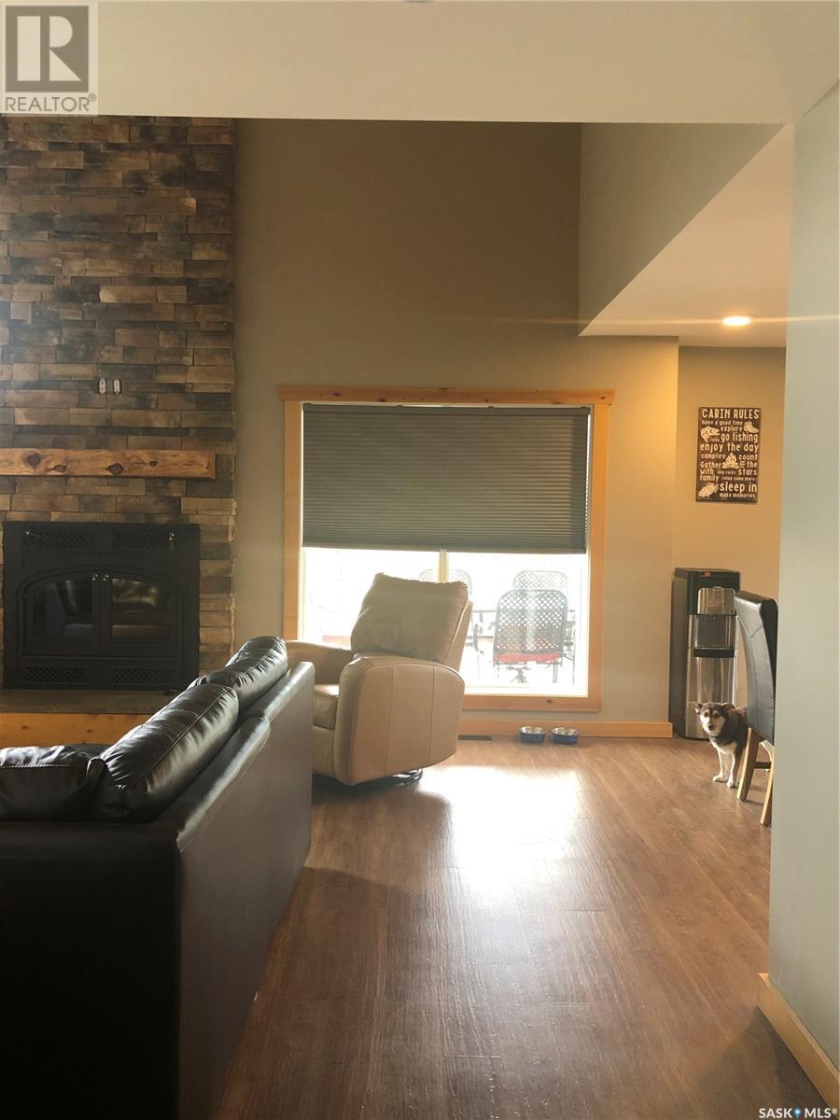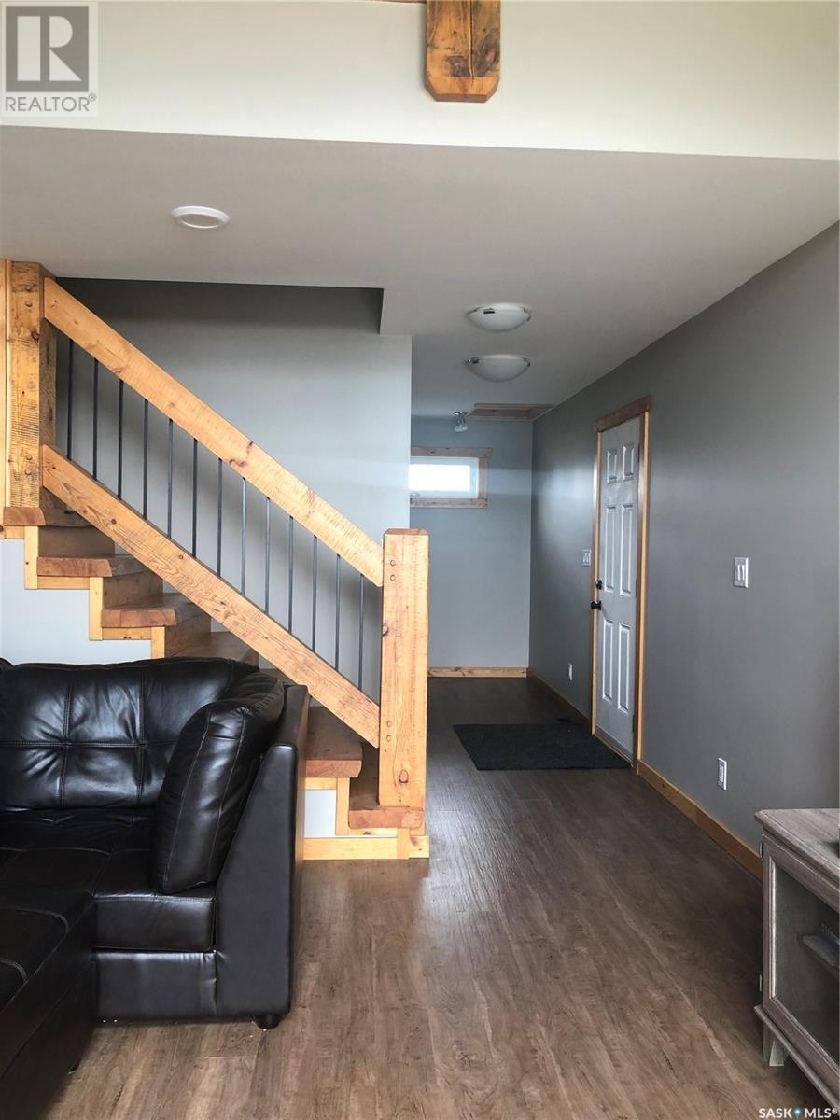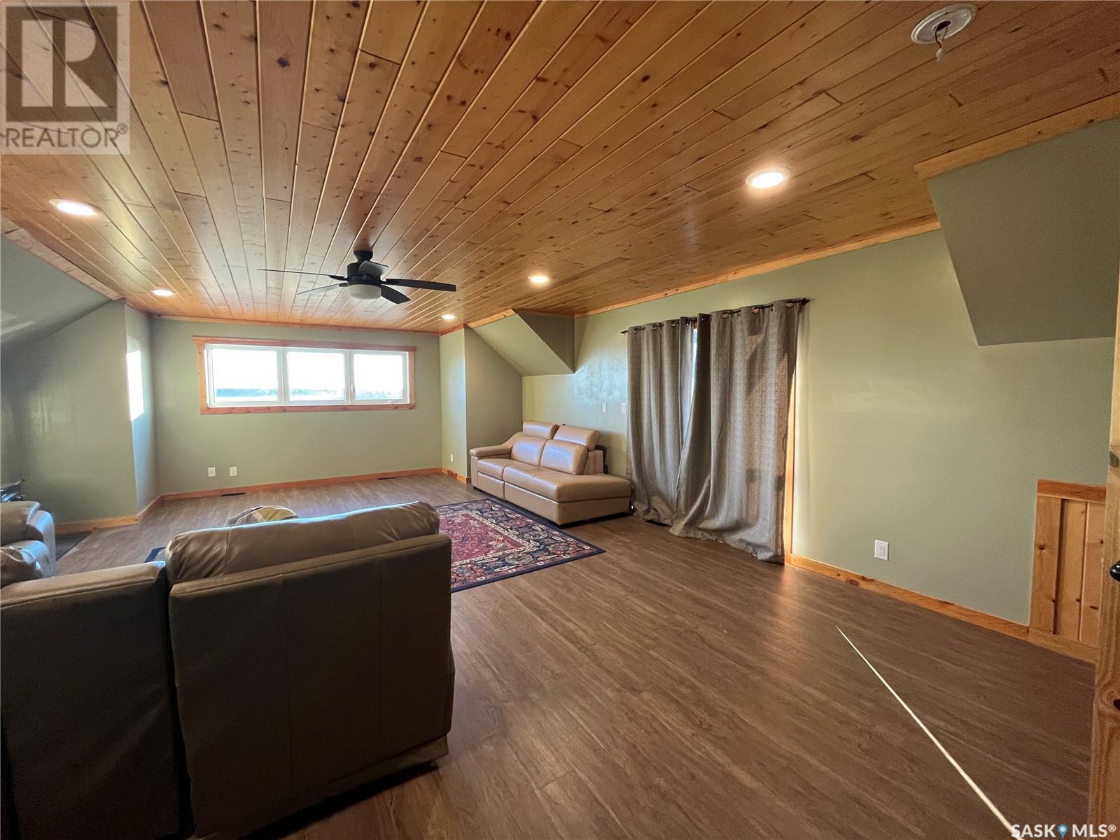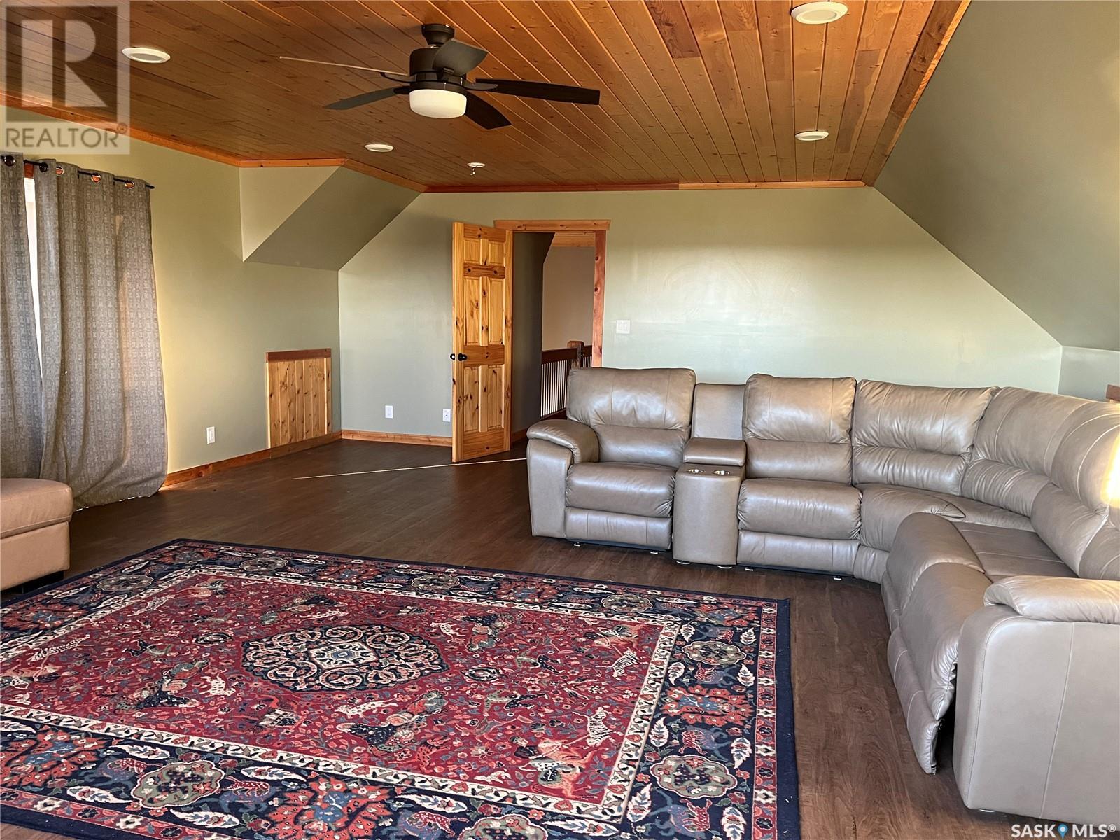23 Porcupine Drive Delaronde Lake, Saskatchewan S0J 0E0
$679,900
This is your next destination! This 2296 sq ft cottage offers kitchen and living room open concept, with vaulted ceilings in living room. Floor to ceiling brick fireplace is the beautiful focal point, where you can cozy up on the couch with a great book and enjoy a fire in the wood fireplace. Main floor master bedroom with large closet, main floor laundry, 4 piece bathroom along with lots of storage. Access from kitchen and living room onto a covered deck where you can enjoy your morning coffee. Access the Second level with beautiful large corner wood posts, railing, and live edge staircase where you will find 2 bedrooms, a 4 piece bathroom, storage, and a large bonus room with patio doors to access the covered deck. Along with all that, enjoy the 2 car attached, heated, with 2 man doors, 2 overhead doors, a garage where you can store all the toys. No hauling water needed as this cottage offers directional drilled into the lake, 1400 gal holding tank, double lot, and propane heat. Don’t wait, call today for your personal viewing. (id:44479)
Property Details
| MLS® Number | SK984123 |
| Property Type | Single Family |
| Features | Treed, Lane, Balcony, Recreational |
| Structure | Deck |
Building
| Bathroom Total | 2 |
| Bedrooms Total | 3 |
| Architectural Style | 2 Level |
| Basement Type | Crawl Space |
| Constructed Date | 2014 |
| Cooling Type | Central Air Conditioning, Air Exchanger |
| Fireplace Fuel | Wood |
| Fireplace Present | Yes |
| Fireplace Type | Conventional |
| Heating Fuel | Propane, Wood |
| Heating Type | Forced Air |
| Stories Total | 2 |
| Size Interior | 2296 Sqft |
| Type | House |
Parking
| Attached Garage | |
| Gravel | |
| Heated Garage | |
| Parking Space(s) | 2 |
Land
| Acreage | No |
| Landscape Features | Lawn |
| Size Frontage | 100 Ft |
| Size Irregular | 11400.00 |
| Size Total | 11400 Sqft |
| Size Total Text | 11400 Sqft |
Rooms
| Level | Type | Length | Width | Dimensions |
|---|---|---|---|---|
| Second Level | Bedroom | 15 ft ,4 in | 11 ft ,7 in | 15 ft ,4 in x 11 ft ,7 in |
| Second Level | Bedroom | 15 ft ,4 in | 13 ft ,8 in | 15 ft ,4 in x 13 ft ,8 in |
| Second Level | Bonus Room | 27 ft ,3 in | 20 ft ,8 in | 27 ft ,3 in x 20 ft ,8 in |
| Second Level | 4pc Bathroom | 9 ft ,6 in | 7 ft ,5 in | 9 ft ,6 in x 7 ft ,5 in |
| Second Level | Storage | 11 ft ,6 in | 5 ft ,9 in | 11 ft ,6 in x 5 ft ,9 in |
| Main Level | Kitchen | 15 ft ,4 in | 13 ft ,4 in | 15 ft ,4 in x 13 ft ,4 in |
| Main Level | Living Room | 20 ft ,4 in | 14 ft ,2 in | 20 ft ,4 in x 14 ft ,2 in |
| Main Level | Bedroom | 11 ft ,6 in | 12 ft ,9 in | 11 ft ,6 in x 12 ft ,9 in |
| Main Level | 4pc Bathroom | 9 ft ,2 in | 4 ft ,9 in | 9 ft ,2 in x 4 ft ,9 in |
| Main Level | Laundry Room | 11 ft ,2 in | 6 ft ,4 in | 11 ft ,2 in x 6 ft ,4 in |
| Main Level | Foyer | 11 ft ,9 in | 4 ft ,9 in | 11 ft ,9 in x 4 ft ,9 in |
https://www.realtor.ca/real-estate/27445664/23-porcupine-drive-delaronde-lake
Interested?
Contact us for more information
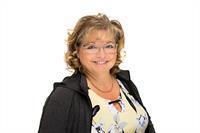
Vickie Hodgson
Salesperson
2730-2nd Avenue West
Prince Albert, Saskatchewan
(306) 763-1133
(306) 763-0331







