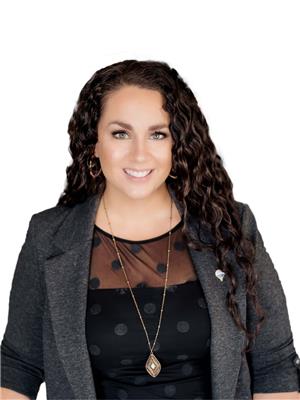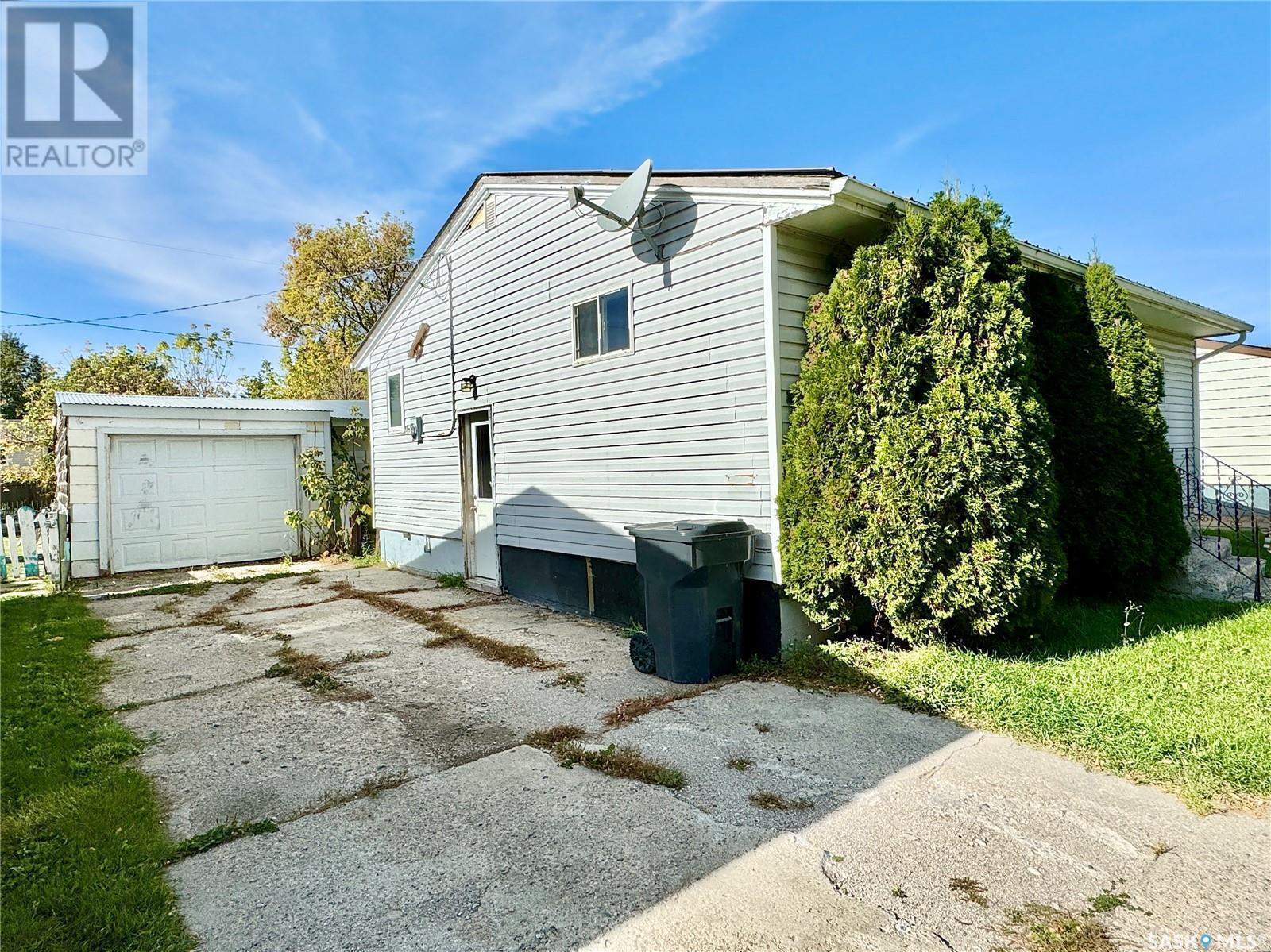68 Irwin Avenue Yorkton, Saskatchewan S3N 2E5
$124,000
Welcome to 68 Irwin Avenue, your next home in the heart of Yorkton! This updated 2-bedroom, 1-bathroom home is move-in ready and offers practical upgrades throughout. Enjoy the peace of mind provided by PVC windows, a metal roof, a fully renovated bathroom, a newly installed gas line, an updated water heater, and a refreshed kitchen. The entire main floor has been revitalized with new flooring, fresh paint, and updated trim for a modern and welcoming feel. Outside, you'll find a spacious 1.5-car detached garage with a workshop, perfect for hobbies or extra storage. This home offers great value at an entry-level price, with the opportunity to add your personal touch to the unfinished basement. With Yorkton experiencing growth, this property could be an ideal investment or a charming home for first-time buyers. Don't miss out on 68 Irwin Avenue—it might just be the perfect fit for your needs! (id:44479)
Property Details
| MLS® Number | SK983778 |
| Property Type | Single Family |
| Features | Lane, Rectangular |
Building
| Bathroom Total | 1 |
| Bedrooms Total | 2 |
| Appliances | Refrigerator, Stove |
| Architectural Style | Bungalow |
| Basement Development | Unfinished |
| Basement Type | Full (unfinished) |
| Constructed Date | 1958 |
| Heating Fuel | Natural Gas |
| Heating Type | Forced Air |
| Stories Total | 1 |
| Size Interior | 832 Sqft |
| Type | House |
Parking
| Detached Garage | |
| Gravel | |
| Parking Space(s) | 3 |
Land
| Acreage | No |
| Landscape Features | Lawn |
| Size Frontage | 50 Ft |
| Size Irregular | 0.13 |
| Size Total | 0.13 Ac |
| Size Total Text | 0.13 Ac |
Rooms
| Level | Type | Length | Width | Dimensions |
|---|---|---|---|---|
| Main Level | Kitchen | 9 ft | Measurements not available x 9 ft | |
| Main Level | 4pc Bathroom | 7 ft | 5 ft | 7 ft x 5 ft |
| Main Level | Bedroom | 12'6 x 9'1 | ||
| Main Level | Living Room | 12'2 x 17'1 | ||
| Main Level | Bedroom | 12'3 x 11'2 |
https://www.realtor.ca/real-estate/27444125/68-irwin-avenue-yorkton
Interested?
Contact us for more information

Elyce Wilson
Salesperson
www.elycewilson.com/

32 Smith Street West
Yorkton, Saskatchewan S3N 3X5
(306) 783-6666
(306) 782-4446






























