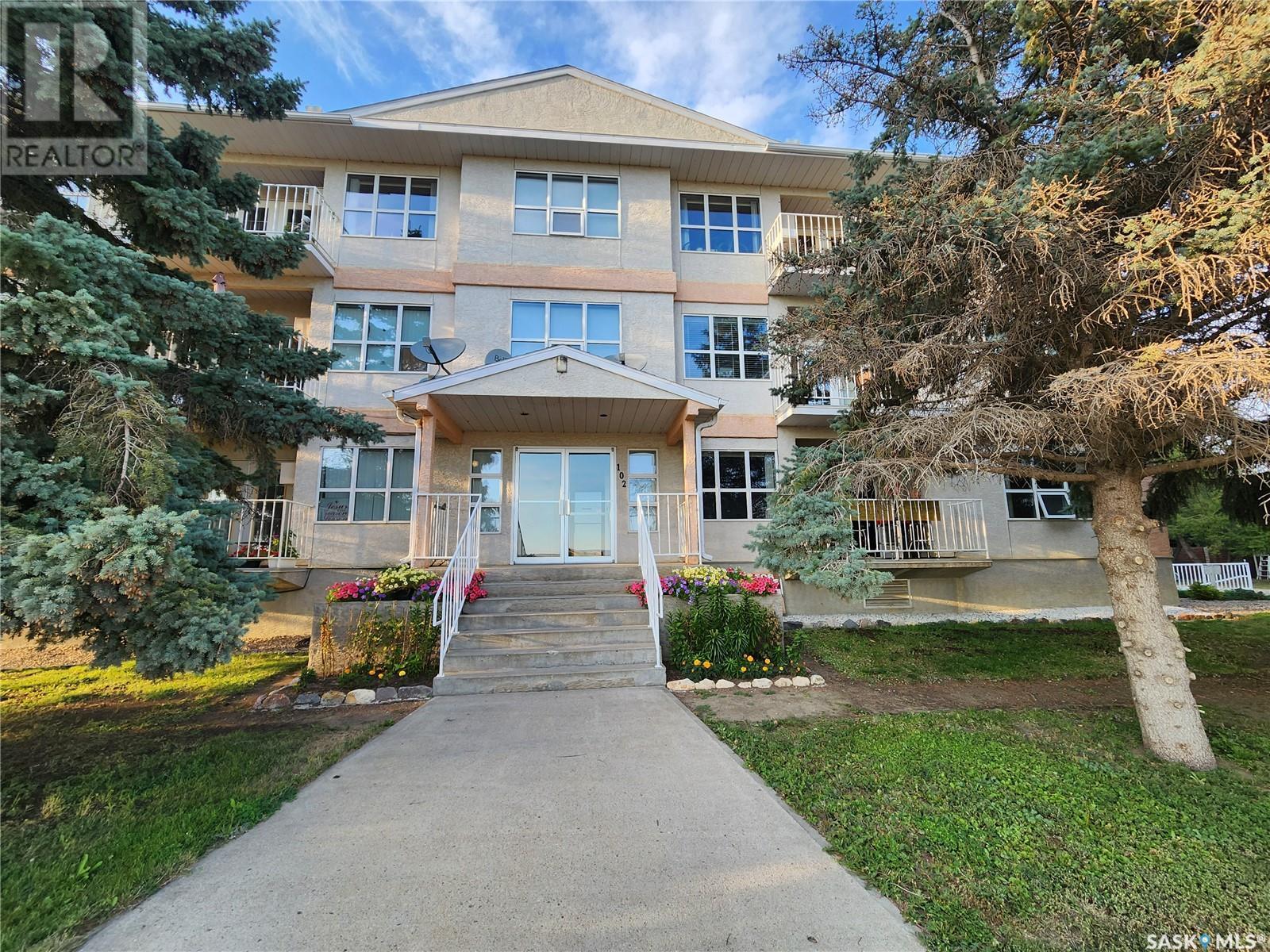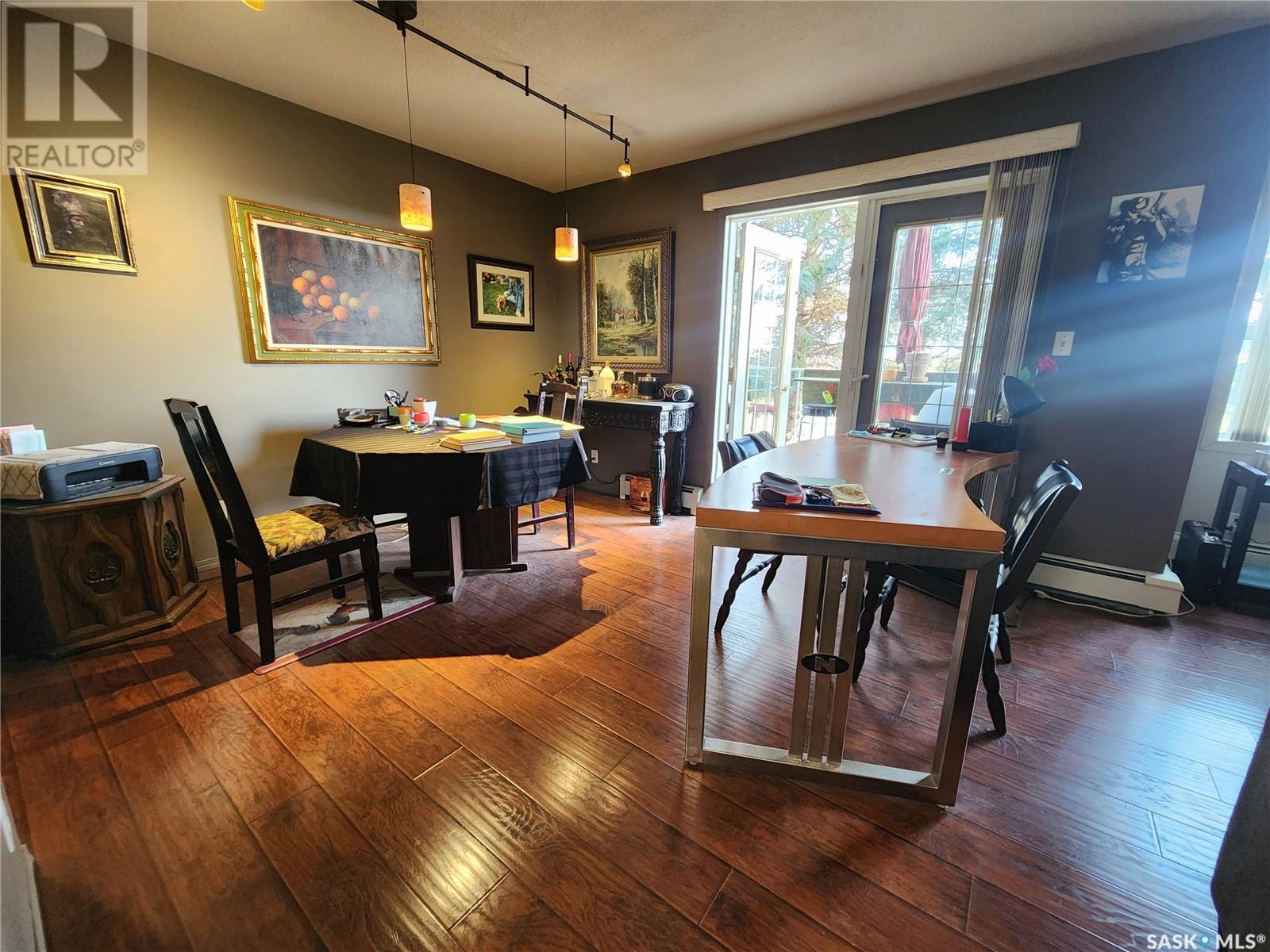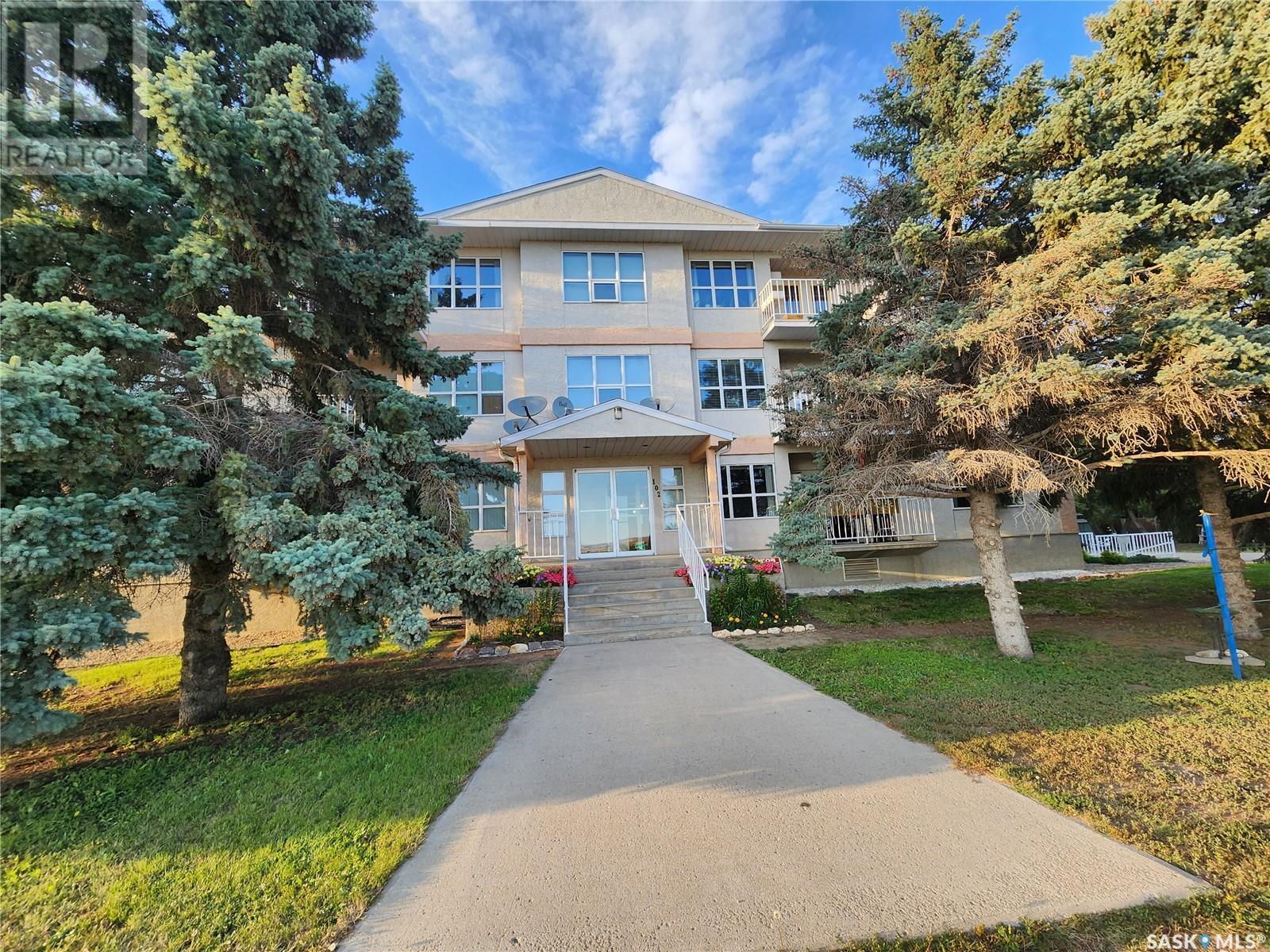105 102 1st Avenue Caronport, Saskatchewan S0H 0S0
$147,900Maintenance,
$417 Monthly
Maintenance,
$417 MonthlyAre you looking for easy living? This could be it! This 1 bed / 1 bath condo in Caronport may be just the place to call home! Starting off this unit boasts a heated in ground parking space. Ideally situated on the 1st floor facing South! Coming inside you are greeted by a foyer that leads to the kitchen. The kitchen boats ample storage and a high end stainless steel maytag appliance package. Heading into the open concept living area which houses both a dining and living space with large windows giving so much natural light has gorgeous laminate flooring throughout. Off the living area you have a balcony overlooking the prairies - the perfect place for your morning coffee watching the sun come up. Down the hall we have a huge primary bedroom with 2 closets - as well as a spacious 4 piece bathroom and a laundry room. Located just 15 minutes from Moose Jaw but still giving you that small town feel! Call today to book your showing! (id:44479)
Property Details
| MLS® Number | SK983919 |
| Property Type | Single Family |
| Community Features | Pets Not Allowed |
| Features | Elevator, Balcony |
Building
| Bathroom Total | 1 |
| Bedrooms Total | 1 |
| Amenities | Guest Suite |
| Appliances | Washer, Refrigerator, Intercom, Dryer, Microwave, Window Coverings, Stove |
| Architectural Style | Low Rise |
| Constructed Date | 1997 |
| Cooling Type | Window Air Conditioner |
| Heating Fuel | Natural Gas |
| Heating Type | Baseboard Heaters, Hot Water |
| Size Interior | 756 Sqft |
| Type | Apartment |
Parking
| Gravel | |
| Parking Space(s) | 1 |
Land
| Acreage | No |
Rooms
| Level | Type | Length | Width | Dimensions |
|---|---|---|---|---|
| Main Level | Foyer | 5'1" x 3' | ||
| Main Level | Living Room | 14' x 11'5" | ||
| Main Level | Dining Room | 11'1" x 18'10" | ||
| Main Level | Kitchen | 8'10" x 8'6" | ||
| Main Level | Primary Bedroom | 14' x 12' | ||
| Main Level | 4pc Bathroom | 11'11" x 6'11" | ||
| Main Level | Laundry Room | 5'6" x 5'1" |
https://www.realtor.ca/real-estate/27434291/105-102-1st-avenue-caronport
Interested?
Contact us for more information

Matt Brewer
Salesperson
www.royallepage.ca/en/agent/saskatchewan/regina/matthewbrewer/85712/
100-1911 E Truesdale Drive
Regina, Saskatchewan S4V 2N1
(306) 359-1900




































