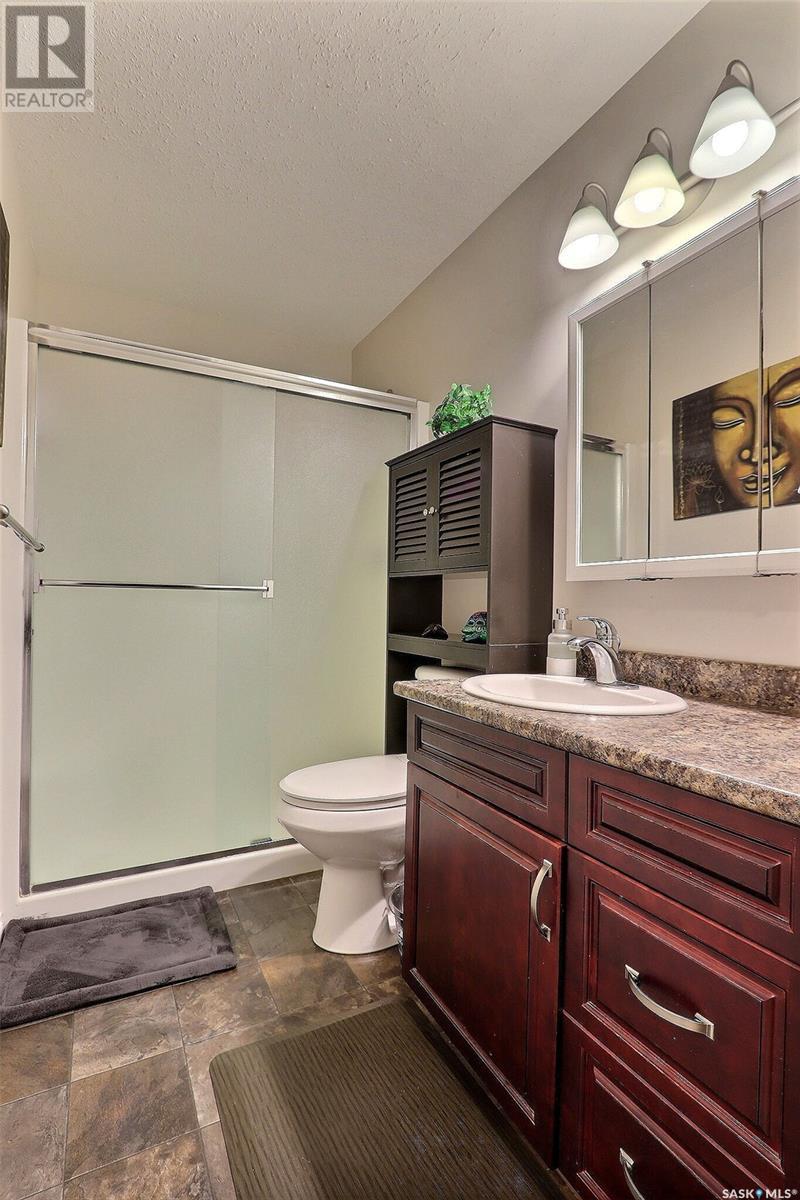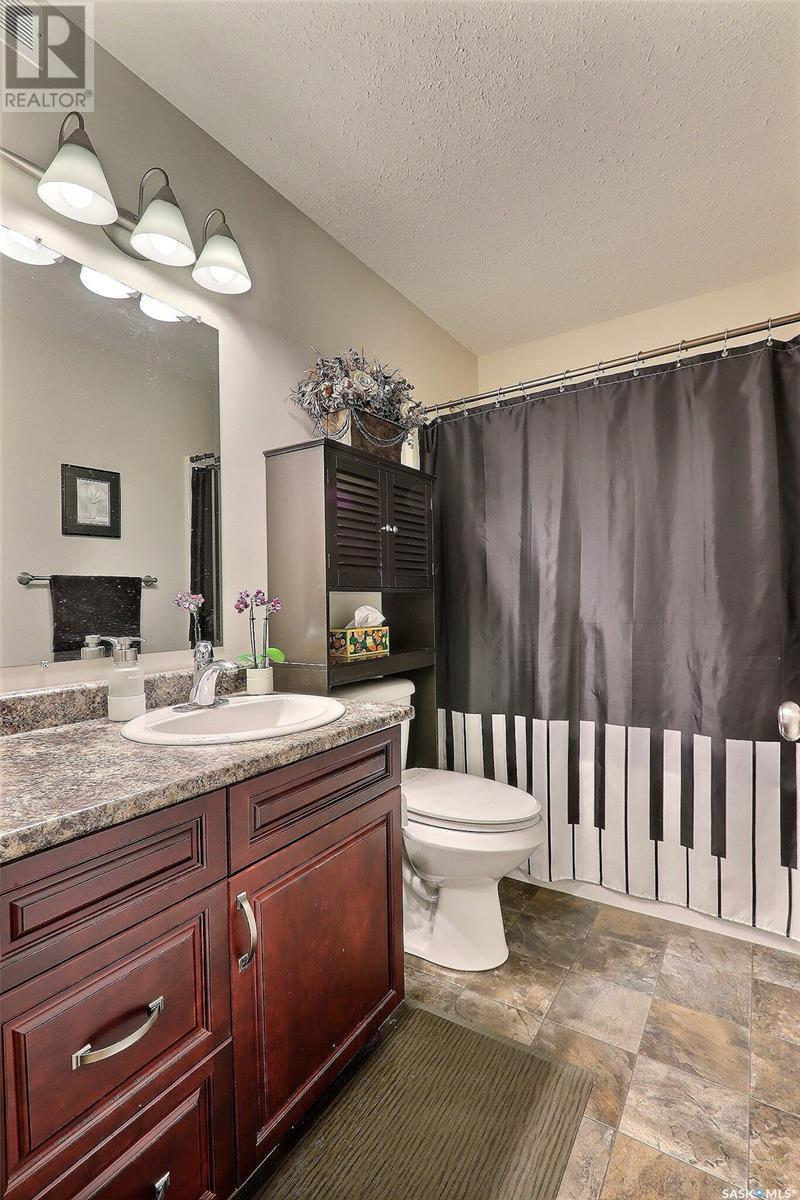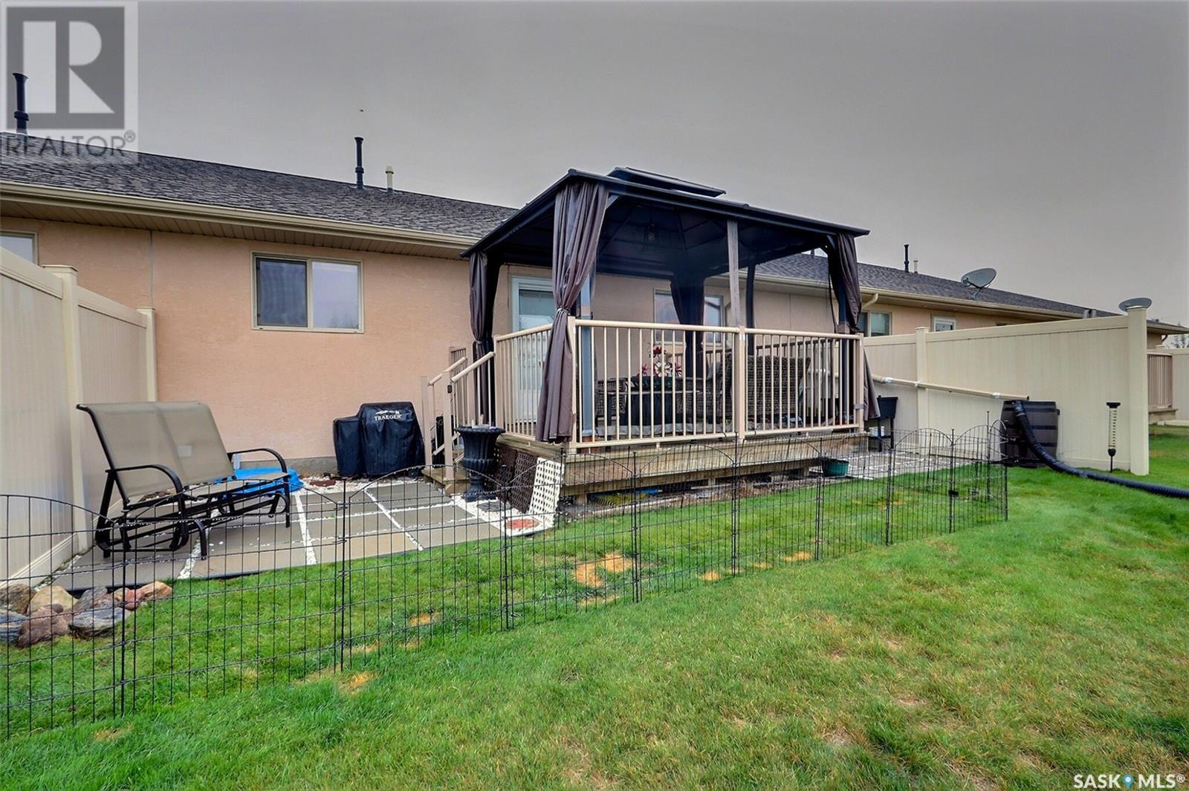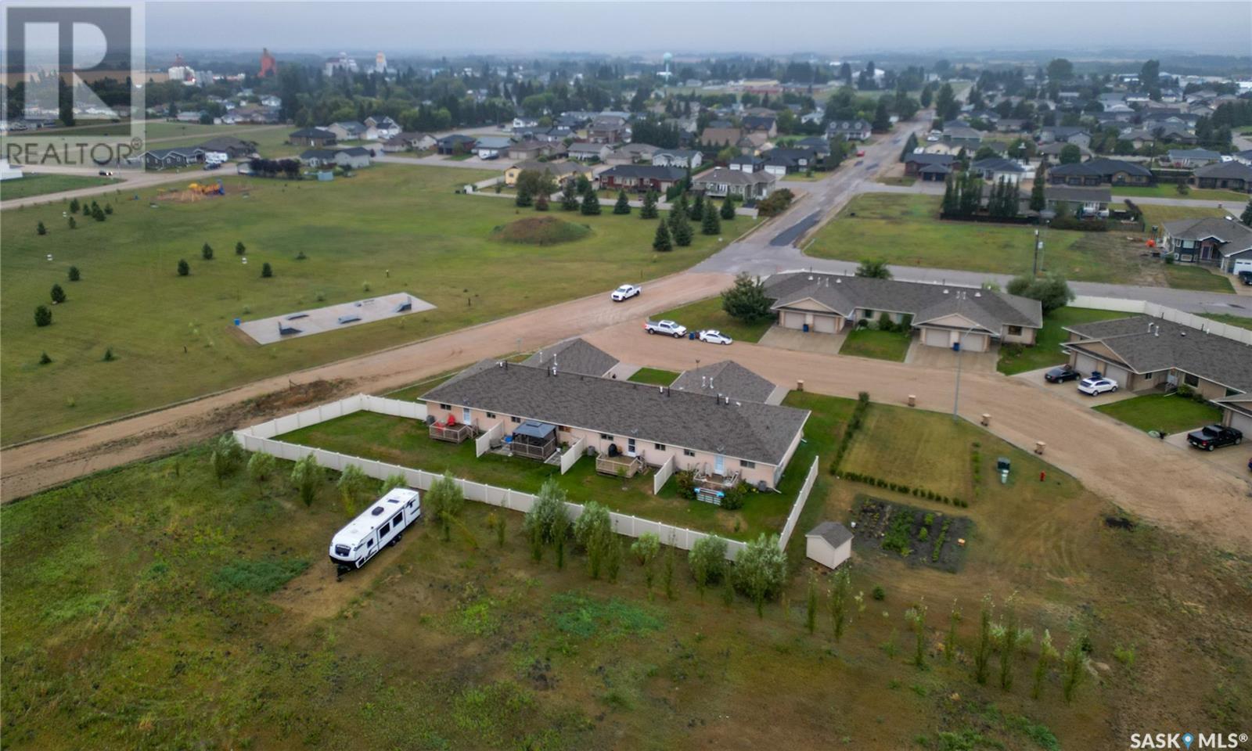10 702 Mesa Way Shellbrook, Saskatchewan S0J 2E0
$259,900Maintenance,
$275 Monthly
Maintenance,
$275 MonthlyExperience low maintenance, quiet town living in this charming 2 bedroom, 2 bathroom bungalow style townhouse in Shellbrook. This 1166 sq/ft home features a 14 X 26 single attached garage while the fenced backyard offers a gazebo on the back deck for outdoor enjoyment. Master bedroom with walk in closet to a 3 piece ensuite, hardwood floors in the large living room and maple cupboards in the kitchen are just a few beautiful features this home offers. Located near a family leisure park and daycare, this property provides both convenience and comfort for your lifestyle. (id:44479)
Property Details
| MLS® Number | SK983572 |
| Property Type | Single Family |
| Community Features | Pets Allowed With Restrictions |
| Features | Cul-de-sac, Irregular Lot Size |
| Structure | Deck |
Building
| Bathroom Total | 2 |
| Bedrooms Total | 2 |
| Appliances | Washer, Refrigerator, Dishwasher, Dryer, Microwave, Window Coverings, Garage Door Opener Remote(s), Stove |
| Basement Development | Not Applicable |
| Basement Type | Crawl Space (not Applicable) |
| Constructed Date | 2012 |
| Cooling Type | Central Air Conditioning, Air Exchanger |
| Heating Fuel | Natural Gas |
| Heating Type | Forced Air |
| Size Interior | 1166 Sqft |
| Type | Row / Townhouse |
Parking
| Attached Garage | |
| Heated Garage | |
| Parking Space(s) | 2 |
Land
| Acreage | No |
| Fence Type | Partially Fenced |
| Landscape Features | Lawn |
Rooms
| Level | Type | Length | Width | Dimensions |
|---|---|---|---|---|
| Main Level | Foyer | 8'3 x 5'5 | ||
| Main Level | Living Room | 16'0 x 15'10 | ||
| Main Level | Kitchen | 12'11 x 12'6 | ||
| Main Level | 4pc Bathroom | 8'10 x 5'1 | ||
| Main Level | Laundry Room | 12'2 x 6'2 | ||
| Main Level | Primary Bedroom | 14'2 x 12'0 | ||
| Main Level | Storage | 10'10 x 5'9 | ||
| Main Level | 3pc Ensuite Bath | 8'9 x 4'11 | ||
| Main Level | Bedroom | 10'0 x 9'10 |
https://www.realtor.ca/real-estate/27419246/10-702-mesa-way-shellbrook
Interested?
Contact us for more information

Jesse Honch
Salesperson
(306) 764-3144

151 - 15th Street East
Prince Albert, Saskatchewan S6V 1G1
(306) 652-2882
(306) 764-3144






























