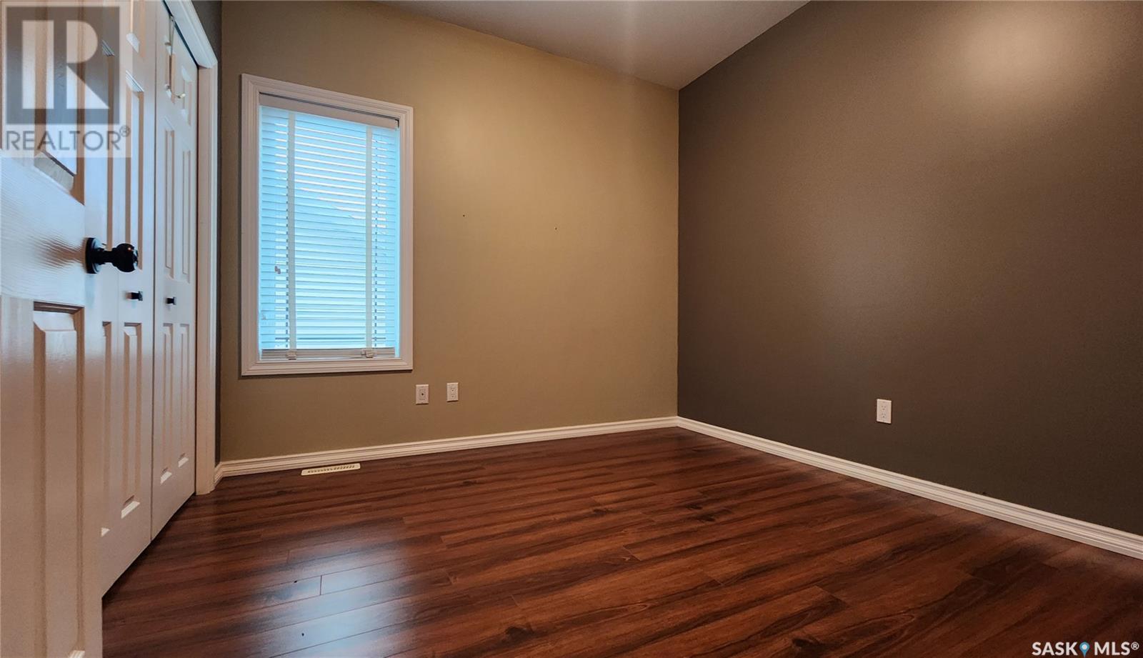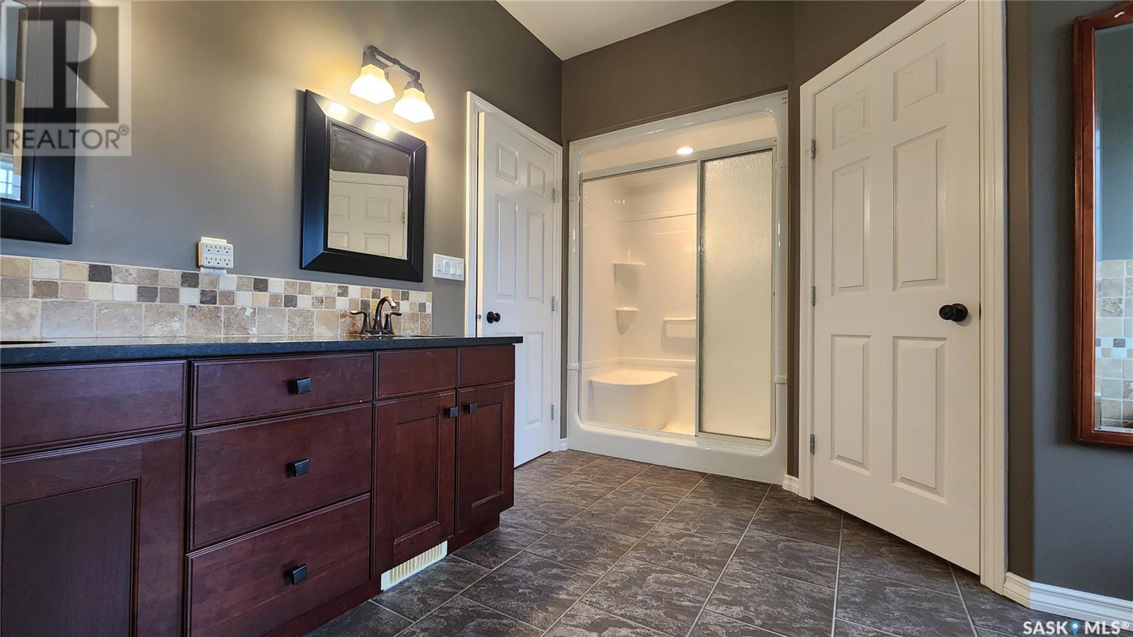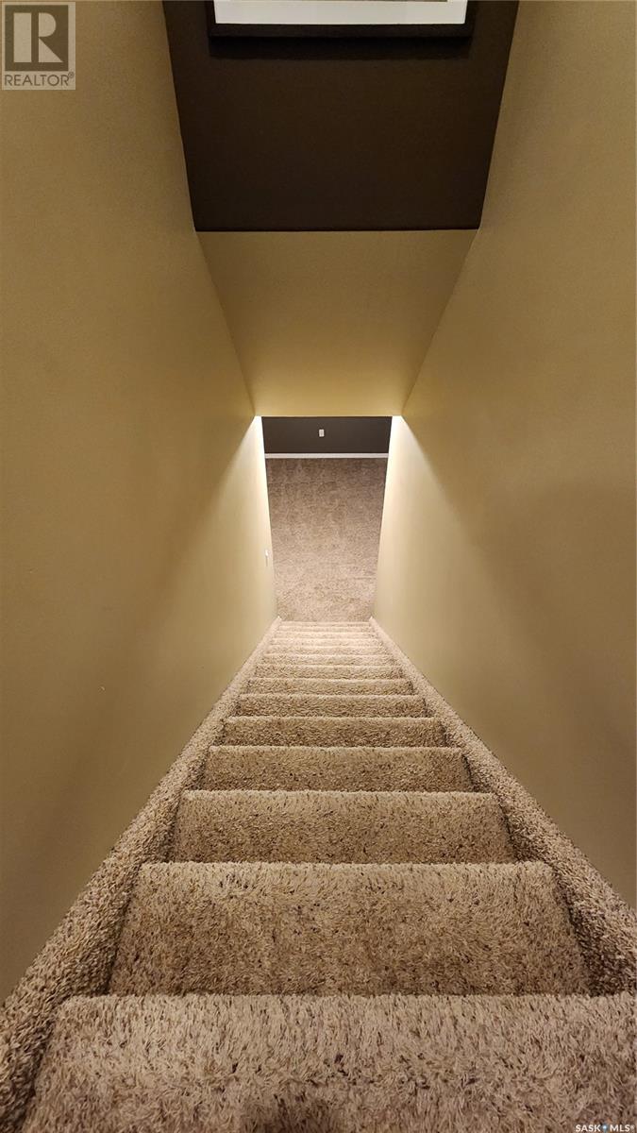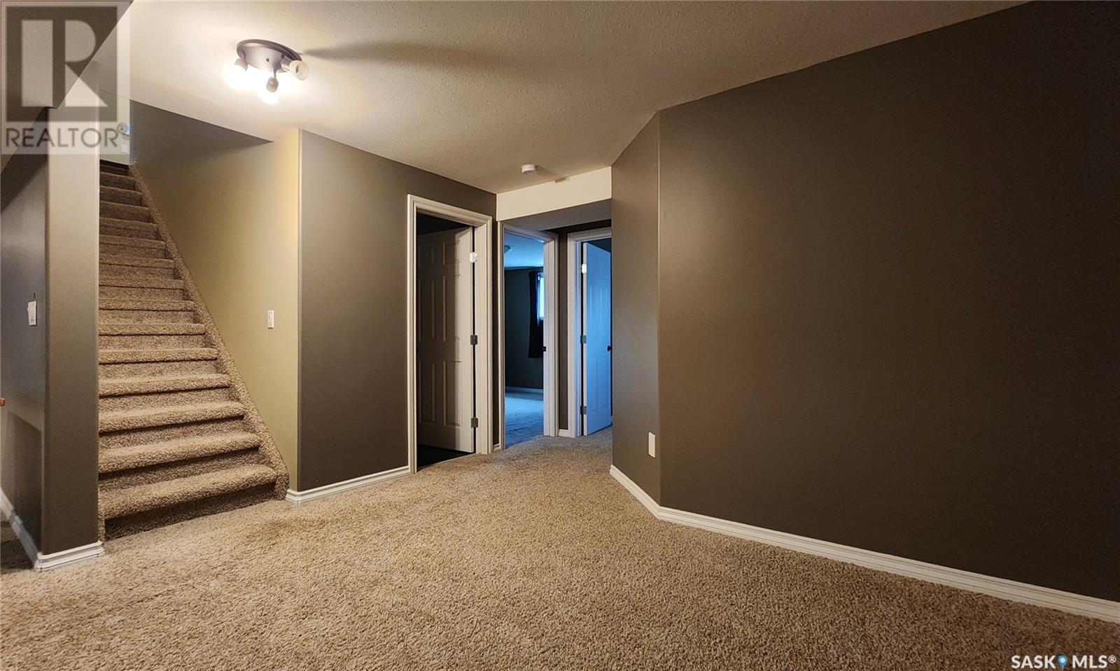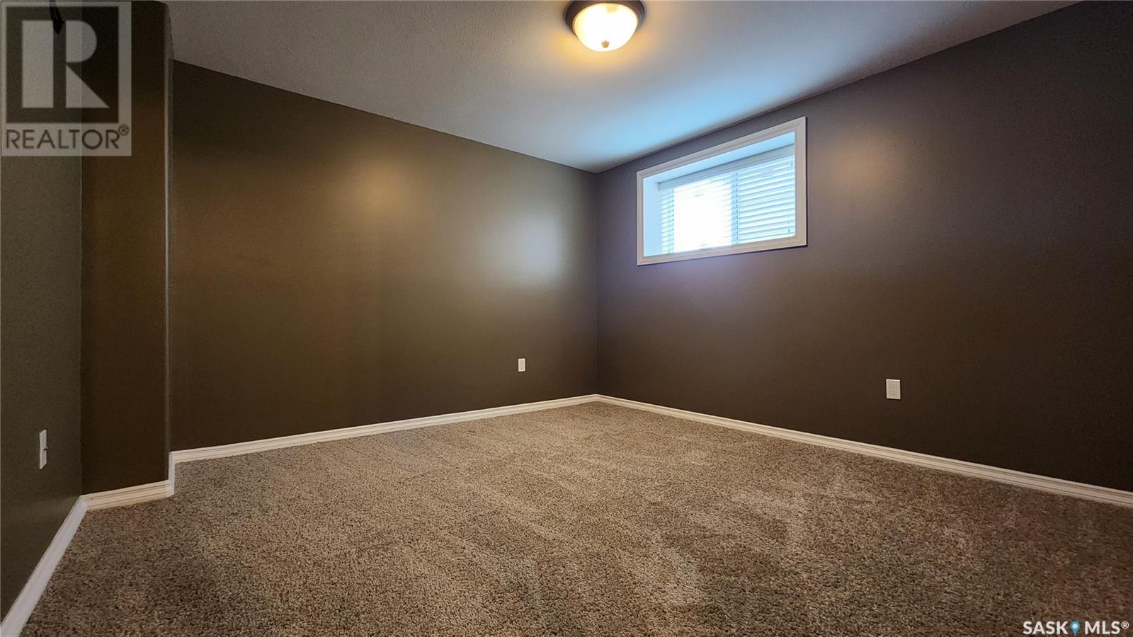9 Park Boulevard Melville, Saskatchewan S0A 2P0
$539,000
Located along Park Boulevard, one of the most sought-after areas in Melville is this 2165 sq. ft 6 bed, 3 bath home. The spacious open concept main floor features a gorgeous kitchen with quartz countertops, stainless appliances, (including gas stove and a 2nd fridge), walk in pantry, an island with seating, huge living room with fireplace and a bright dining area with views of the oversized back yard. Just off the kitchen, on the south side of the home you'll find 3 good sized bedrooms and a 4 pc. bath. On the north side of the home you'll find the laundry/mudroom with closets (accessed off the attached garage), spacious front foyer and a large primary suite with a 4 pc. en-suite with soaker tub, walk-in shower and his and hers walk-in closets. The basement is fully finished with 2 bedrooms, 4 pc. bath, spacious rec room complete with snooker table (included) and a utility room with tonnes of storage. Head outside to the deck thru the patio doors just off the dining/living room. The back yard is partially fenced with more parking and a beautiful stamped concrete firepit area and walkway. A wrap around driveway and 2 car insulated garage allow for tonnes of parking. Also enjoy natural gas BBQ hook up, central air and a central vac with sweep in the kitchen. Close to parks, Trans Canada Trail, swimming pool and schools. (id:44479)
Property Details
| MLS® Number | SK983527 |
| Property Type | Single Family |
| Features | Treed, Lane, Rectangular, Sump Pump |
| Structure | Deck |
Building
| Bathroom Total | 3 |
| Bedrooms Total | 6 |
| Appliances | Washer, Refrigerator, Dishwasher, Dryer, Microwave, Window Coverings, Garage Door Opener Remote(s), Stove |
| Architectural Style | Raised Bungalow |
| Basement Development | Finished |
| Basement Type | Full (finished) |
| Constructed Date | 2009 |
| Cooling Type | Central Air Conditioning, Air Exchanger |
| Fireplace Present | Yes |
| Heating Fuel | Natural Gas |
| Heating Type | Forced Air |
| Stories Total | 1 |
| Size Interior | 2165 Sqft |
| Type | House |
Parking
| Attached Garage | |
| Parking Space(s) | 4 |
Land
| Acreage | No |
| Landscape Features | Lawn |
| Size Frontage | 82 Ft ,2 In |
| Size Irregular | 13618.60 |
| Size Total | 13618.6 Sqft |
| Size Total Text | 13618.6 Sqft |
Rooms
| Level | Type | Length | Width | Dimensions |
|---|---|---|---|---|
| Basement | Family Room | 46 ft ,6 in | 24 ft ,5 in | 46 ft ,6 in x 24 ft ,5 in |
| Basement | Bedroom | 14 ft ,9 in | 11 ft ,11 in | 14 ft ,9 in x 11 ft ,11 in |
| Basement | Bedroom | 12 ft ,8 in | 10 ft ,10 in | 12 ft ,8 in x 10 ft ,10 in |
| Basement | 4pc Bathroom | 4 ft ,9 in | 11 ft ,3 in | 4 ft ,9 in x 11 ft ,3 in |
| Basement | Utility Room | 22 ft ,6 in | 8 ft ,8 in | 22 ft ,6 in x 8 ft ,8 in |
| Main Level | Foyer | 10 ft ,1 in | 7 ft ,7 in | 10 ft ,1 in x 7 ft ,7 in |
| Main Level | Kitchen/dining Room | 25 ft ,5 in | 10 ft ,11 in | 25 ft ,5 in x 10 ft ,11 in |
| Main Level | Living Room | 25 ft ,4 in | 20 ft | 25 ft ,4 in x 20 ft |
| Main Level | Primary Bedroom | 13 ft ,3 in | 16 ft ,4 in | 13 ft ,3 in x 16 ft ,4 in |
| Main Level | 4pc Ensuite Bath | 13 ft ,9 in | 13 ft ,8 in | 13 ft ,9 in x 13 ft ,8 in |
| Main Level | Bedroom | 9 ft ,11 in | 10 ft ,9 in | 9 ft ,11 in x 10 ft ,9 in |
| Main Level | Bedroom | 12 ft ,4 in | 10 ft ,3 in | 12 ft ,4 in x 10 ft ,3 in |
| Main Level | Bedroom | 11 ft ,9 in | 11 ft ,8 in | 11 ft ,9 in x 11 ft ,8 in |
| Main Level | 4pc Bathroom | 5 ft | 9 ft ,6 in | 5 ft x 9 ft ,6 in |
| Main Level | Other | 7 ft ,6 in | 12 ft ,2 in | 7 ft ,6 in x 12 ft ,2 in |
https://www.realtor.ca/real-estate/27411045/9-park-boulevard-melville
Interested?
Contact us for more information
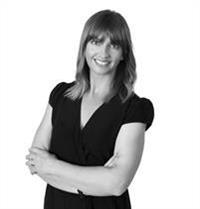
Tammy Wandy
Salesperson
(306) 786-6740
100-1911 E Truesdale Drive
Regina, Saskatchewan S4V 2N1
(306) 359-1900






















