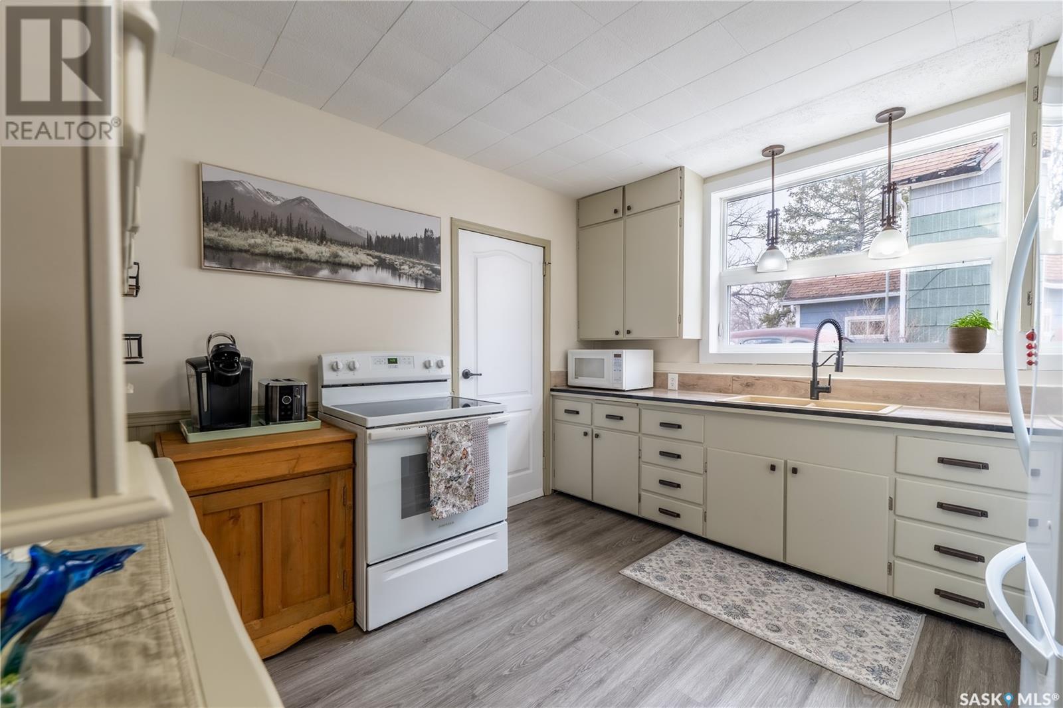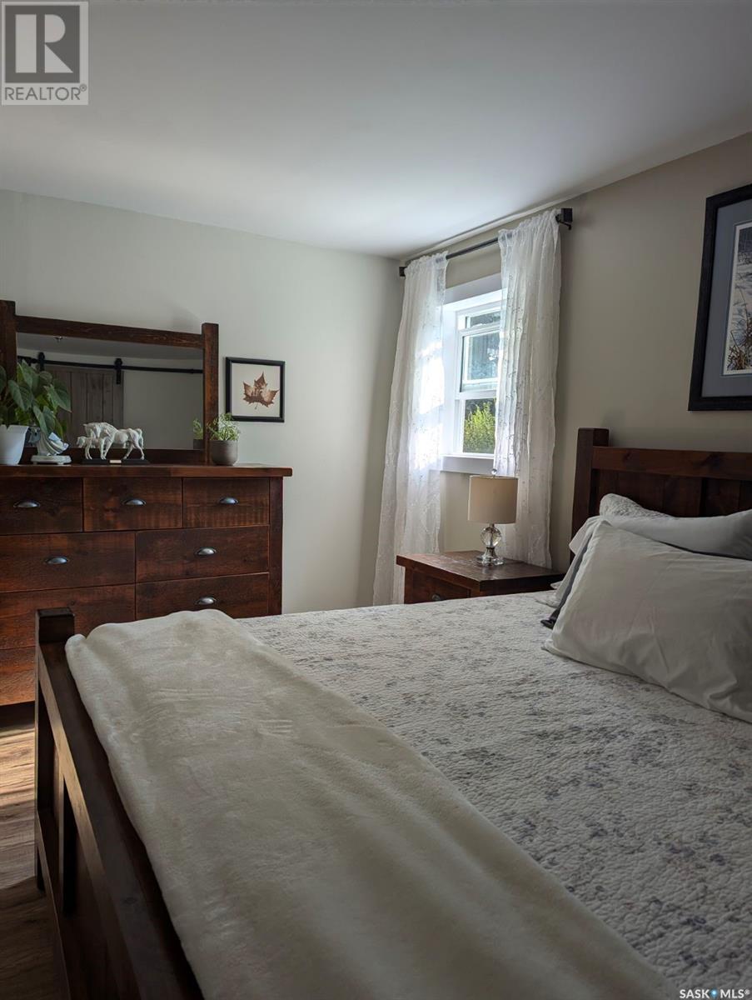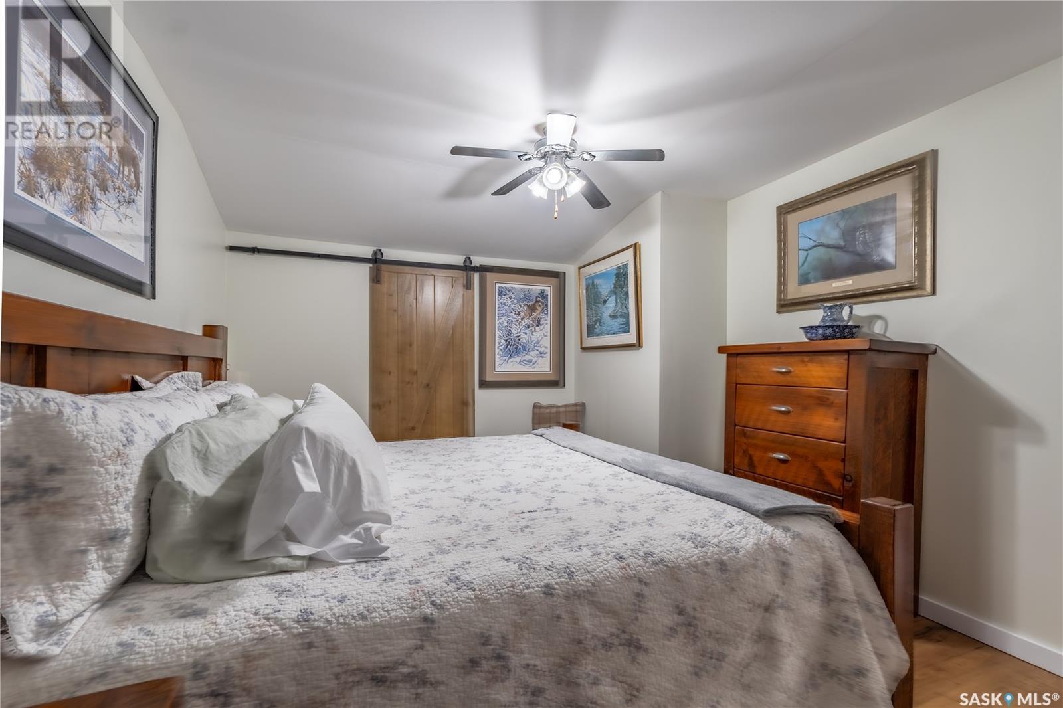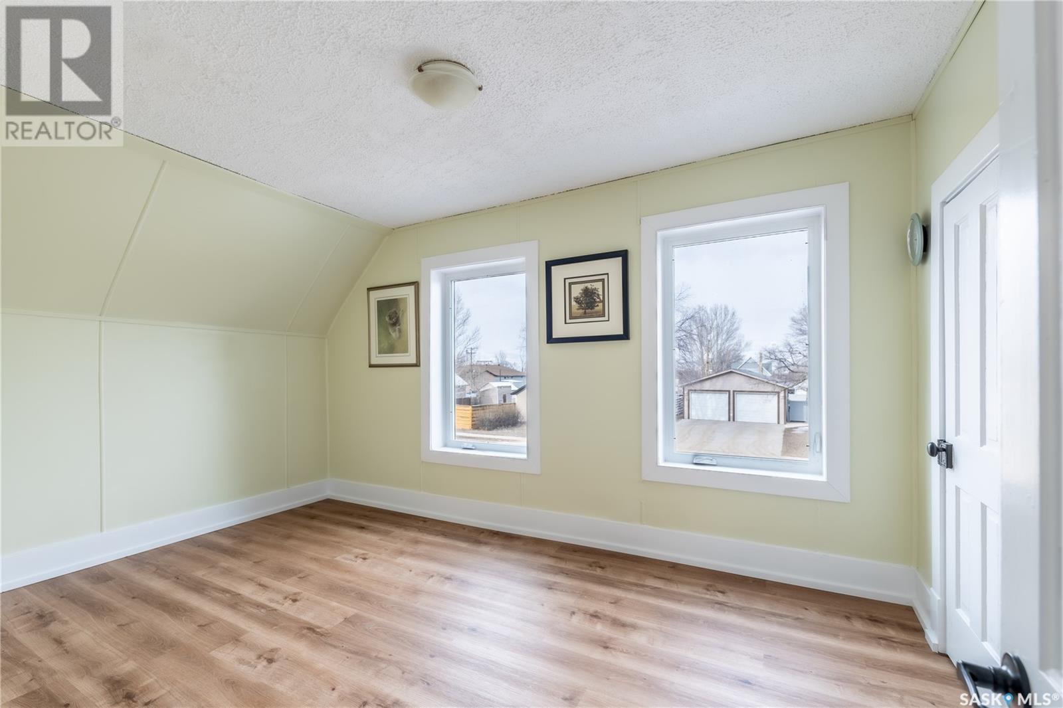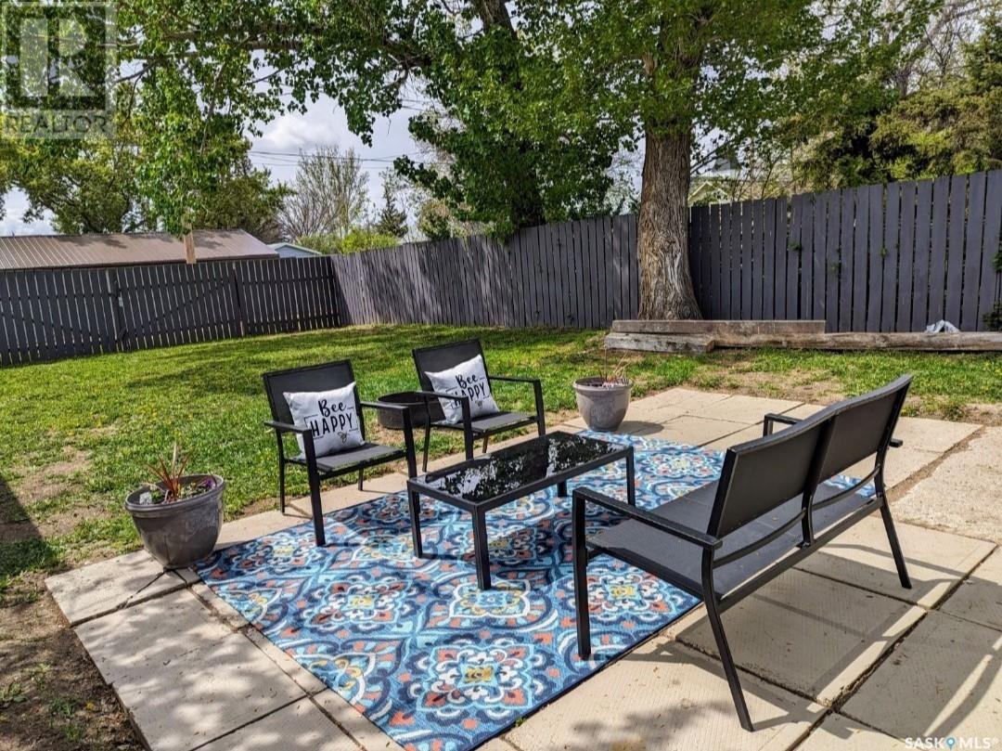245 Prairie Avenue Briercrest, Saskatchewan S0H 0K0
$94,900
Welcome to your dream home in the heart of a charming small town in Saskatchewan! This beautifully updated 2-story residence offers modern comforts and classic charm, perfect for those seeking tranquillity and style. This home has been thoughtfully updated to meet modern standards while retaining some character and charm. Prepare meals with ease in the cozy kitchen equipped with ample cabinet space, offering functionality without compromising style. Gather with loved ones in the inviting dining area, perfect for hosting another couple or a few friends. The living space is open to the dining area making the transition to an entertaining evening easy and fun. Retreat to the expansive primary bedroom featuring the same luxury vinyl plank flooring and a convenient walk-in closet for all your storage needs. The 4-piece bath is also found on this floor and is cute and cozy. Just off the kitchen with access to the lovely fenced back yard find the mudroom, which includes the laundry area. It provides practical space to kick off your shoes, hang coats, and store outdoor gear, keeping your home tidy and organized. Upstairs, discover two generously sized bedrooms, each offering spacious closets complete with shelving for organized storage solutions. This home has been updated with a metal roof, fresh coat of paint, a new electrical panel in 2023, new window, all-new flooring and much love. It’s a must-see! (id:44479)
Property Details
| MLS® Number | SK982787 |
| Property Type | Single Family |
| Features | Treed, Rectangular |
| Structure | Patio(s) |
Building
| Bathroom Total | 1 |
| Bedrooms Total | 3 |
| Appliances | Washer, Refrigerator, Dryer, Stove |
| Architectural Style | 2 Level |
| Basement Development | Unfinished |
| Basement Type | Partial (unfinished) |
| Constructed Date | 1915 |
| Heating Fuel | Natural Gas |
| Heating Type | Forced Air |
| Stories Total | 2 |
| Size Interior | 1008 Sqft |
| Type | House |
Parking
| None | |
| Gravel | |
| Parking Space(s) | 2 |
Land
| Acreage | No |
| Fence Type | Fence |
| Landscape Features | Lawn |
| Size Frontage | 42 Ft |
| Size Irregular | 5250.00 |
| Size Total | 5250 Sqft |
| Size Total Text | 5250 Sqft |
Rooms
| Level | Type | Length | Width | Dimensions |
|---|---|---|---|---|
| Second Level | Bedroom | 14 ft | 10 ft | 14 ft x 10 ft |
| Second Level | Bedroom | 10 ft | 9 ft | 10 ft x 9 ft |
| Basement | Other | Measurements not available | ||
| Main Level | Living Room | 14 ft | 9 ft | 14 ft x 9 ft |
| Main Level | Dining Room | 10 ft | 10 ft | 10 ft x 10 ft |
| Main Level | Kitchen | 11 ft | 11 ft | 11 ft x 11 ft |
| Main Level | 4pc Bathroom | 8 ft | 6 ft | 8 ft x 6 ft |
| Main Level | Primary Bedroom | 19 ft | 12 ft | 19 ft x 12 ft |
| Main Level | Other | 13 ft | 8 ft | 13 ft x 8 ft |
https://www.realtor.ca/real-estate/27375884/245-prairie-avenue-briercrest
Interested?
Contact us for more information

Doris Lautamus
Salesperson
dorislautamus.com/

150-361 Main Street North
Moose Jaw, Saskatchewan S6H 0W2
(306) 988-0080
(306) 988-0682

Vicki Pantelopoulos
Salesperson
(306) 988-0682
https://www.youtube.com/embed/WdfbCyLxDZs
https://vickirealty.com/
https://www.facebook.com/VickiGDR
https://www.linkedin.com/in/vickirealtor/

150-361 Main Street North
Moose Jaw, Saskatchewan S6H 0W2
(306) 988-0080
(306) 988-0682













