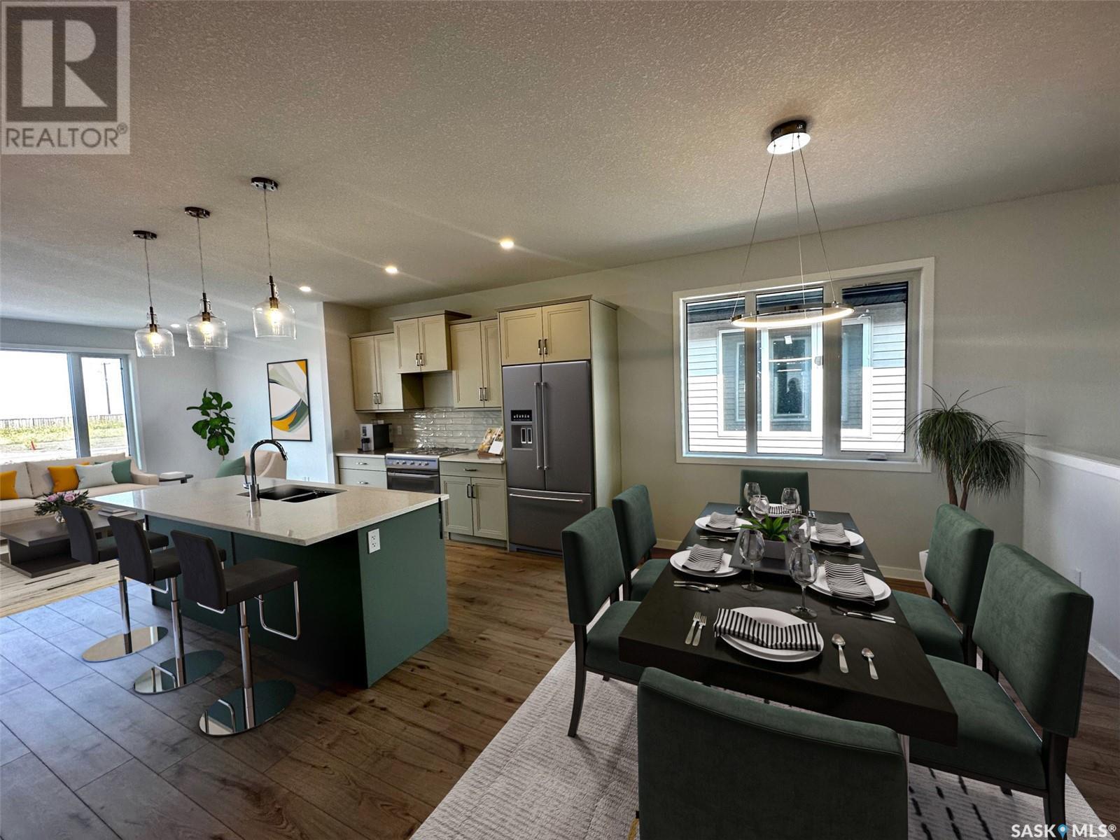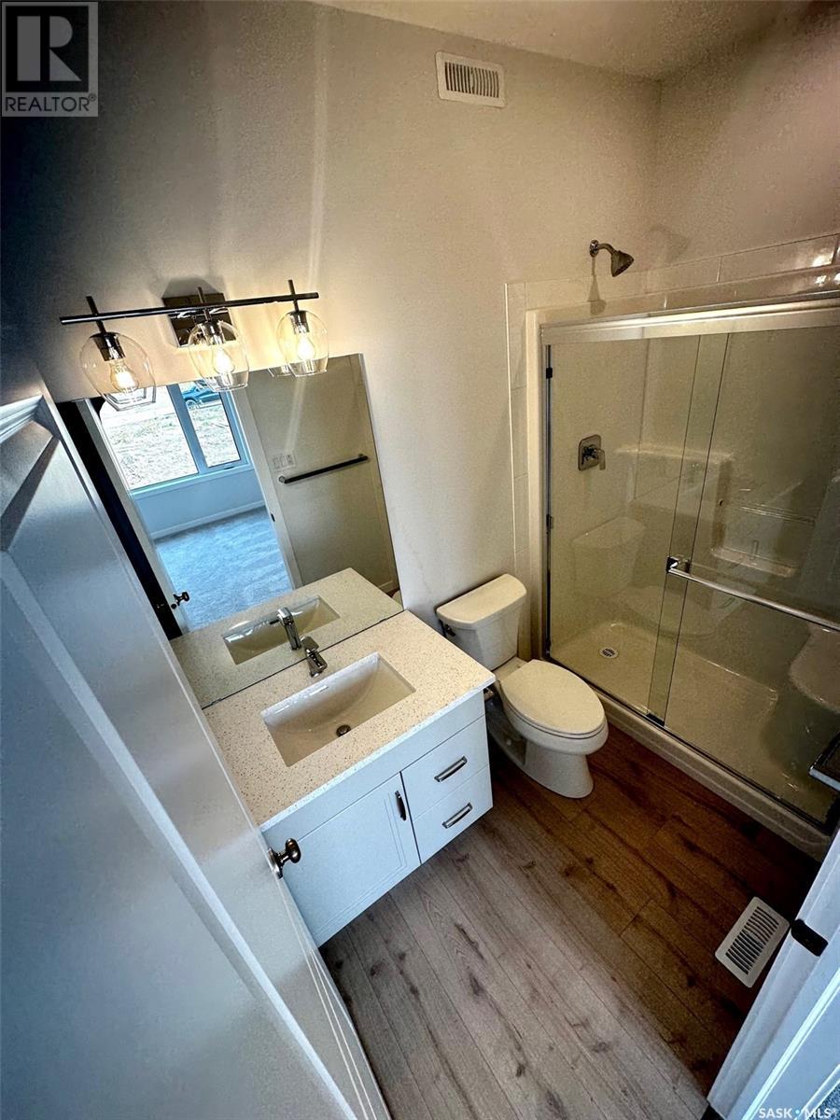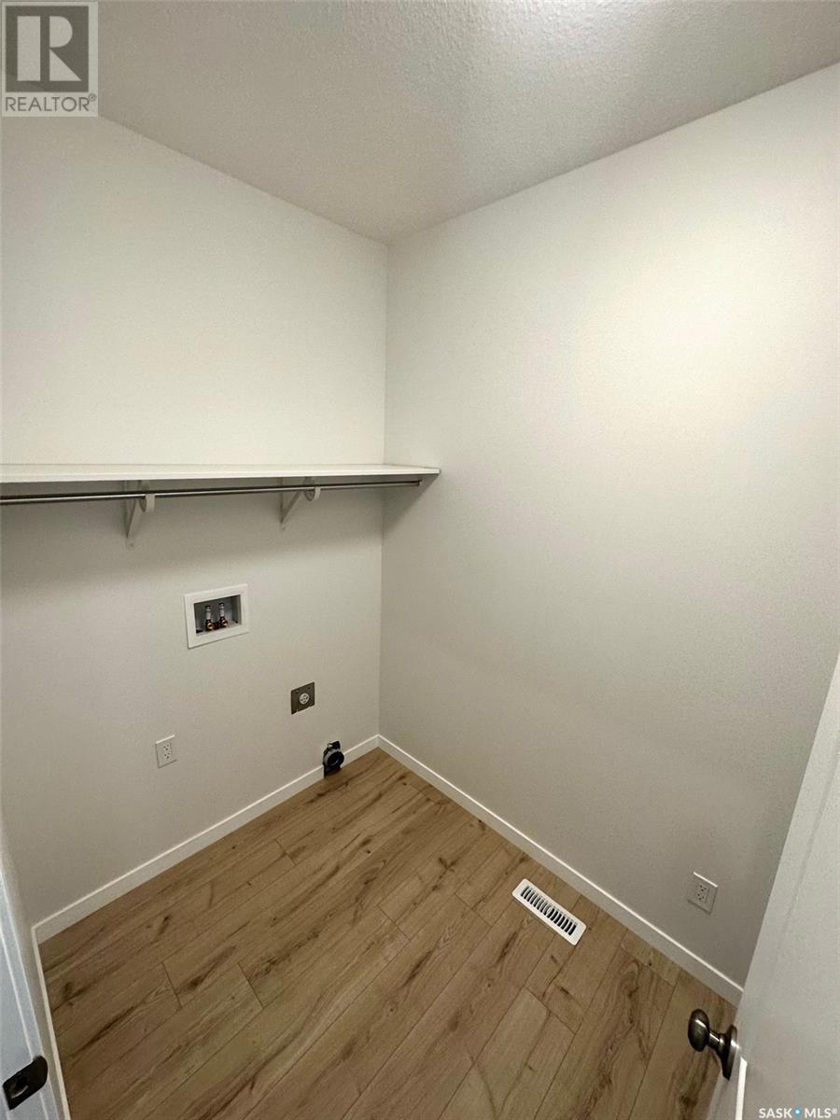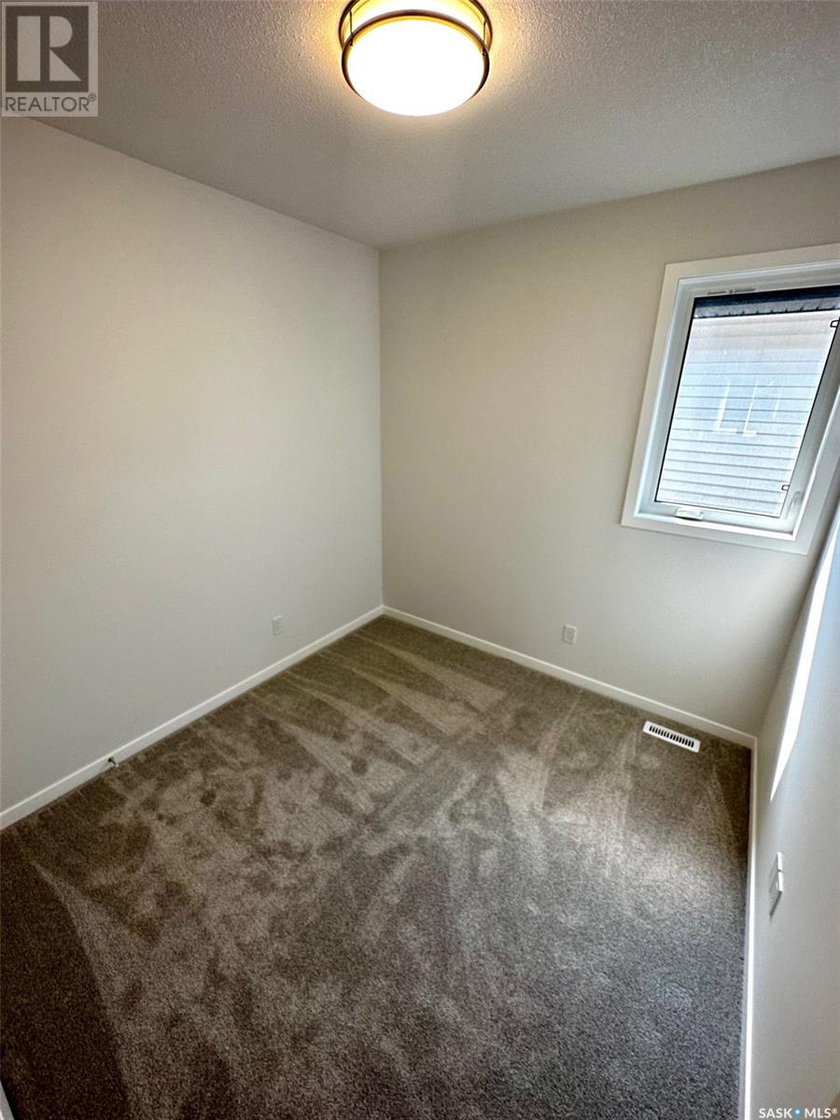40 5601 Parliament Avenue Regina, Saskatchewan S4W 0V3
$489,900Maintenance,
$165 Monthly
Maintenance,
$165 MonthlyWelcome to the Bungalows at Harbour Landing! In collaboration with our partner StreetSide Developments, Pacesetter Homes is excited to launch The Bungalows at Harbour Landing. The Bungalows are designed for the lifestyle you imagined, without the maintenance. The Ellis is a 1381 sqft, 3 bedroom, 2 bathroom Bungalow style condominium that shares no walls with your neighbours, in pet-friendly community. The Ellis include an attached double garage, fully landscaped & maintained yard, full basement w/ optional development, as well as 1-2-5-10 New Home Warranty Protection. The Bungalows at Harbour Landing feature interiors that showcase our quality construction with glistening quartz countertops, waterproof laminate flooring, and two-coat paint finish included as standard. Please note some of these photos have been virtually staged. (id:44479)
Property Details
| MLS® Number | SK982792 |
| Property Type | Single Family |
| Neigbourhood | Harbour Landing |
| Community Features | Pets Allowed |
| Structure | Patio(s) |
Building
| Bathroom Total | 2 |
| Bedrooms Total | 3 |
| Architectural Style | Bungalow |
| Basement Development | Unfinished |
| Basement Type | Partial (unfinished) |
| Constructed Date | 2023 |
| Heating Fuel | Natural Gas |
| Heating Type | Forced Air |
| Stories Total | 1 |
| Size Interior | 1381 Sqft |
| Type | House |
Parking
| Attached Garage | |
| Parking Space(s) | 4 |
Land
| Acreage | No |
| Landscape Features | Lawn |
| Size Irregular | 0.00 |
| Size Total | 0.00 |
| Size Total Text | 0.00 |
Rooms
| Level | Type | Length | Width | Dimensions |
|---|---|---|---|---|
| Main Level | Foyer | 8 ft ,10 in | 7 ft ,1 in | 8 ft ,10 in x 7 ft ,1 in |
| Main Level | Dining Room | 8 ft ,2 in | 11 ft ,7 in | 8 ft ,2 in x 11 ft ,7 in |
| Main Level | Kitchen | 13 ft | 14 ft ,4 in | 13 ft x 14 ft ,4 in |
| Main Level | Living Room | 12 ft ,5 in | 16 ft ,7 in | 12 ft ,5 in x 16 ft ,7 in |
| Main Level | Primary Bedroom | 10 ft ,8 in | 13 ft ,11 in | 10 ft ,8 in x 13 ft ,11 in |
| Main Level | Bedroom | 8 ft ,11 in | 10 ft ,8 in | 8 ft ,11 in x 10 ft ,8 in |
| Main Level | Bedroom | 8 ft ,11 in | 9 ft ,5 in | 8 ft ,11 in x 9 ft ,5 in |
| Main Level | Laundry Room | 5 ft ,5 in | 6 ft ,9 in | 5 ft ,5 in x 6 ft ,9 in |
| Main Level | 4pc Bathroom | 5 ft | 7 ft ,10 in | 5 ft x 7 ft ,10 in |
| Main Level | 3pc Ensuite Bath | 5 ft | 8 ft ,7 in | 5 ft x 8 ft ,7 in |
https://www.realtor.ca/real-estate/27373934/40-5601-parliament-avenue-regina-harbour-landing
Interested?
Contact us for more information

Jaymie Walker
Salesperson
(306) 525-1433

260 - 2410 Dewdney Avenue
Regina, Saskatchewan S4R 1H6
(306) 206-1828
























