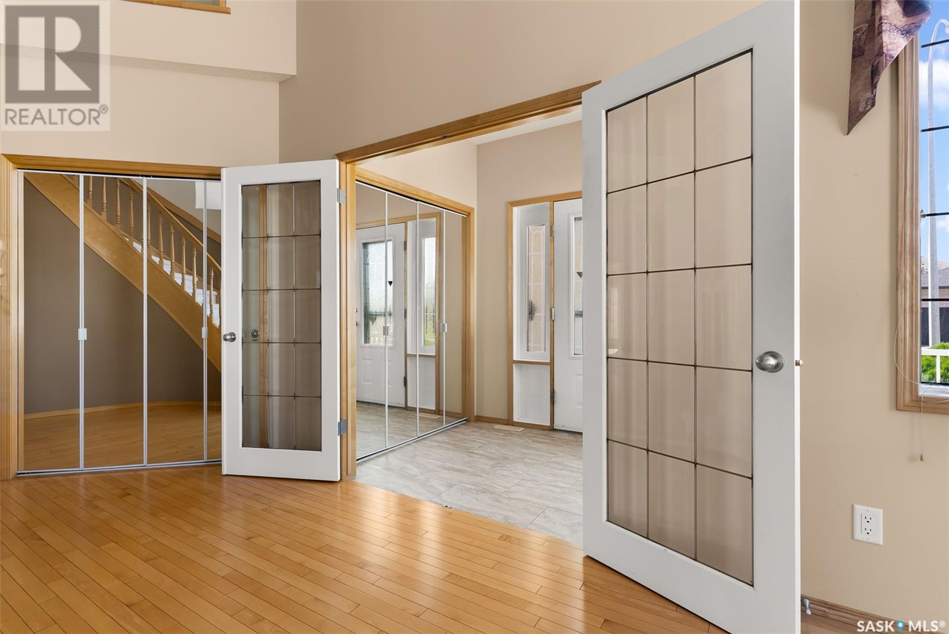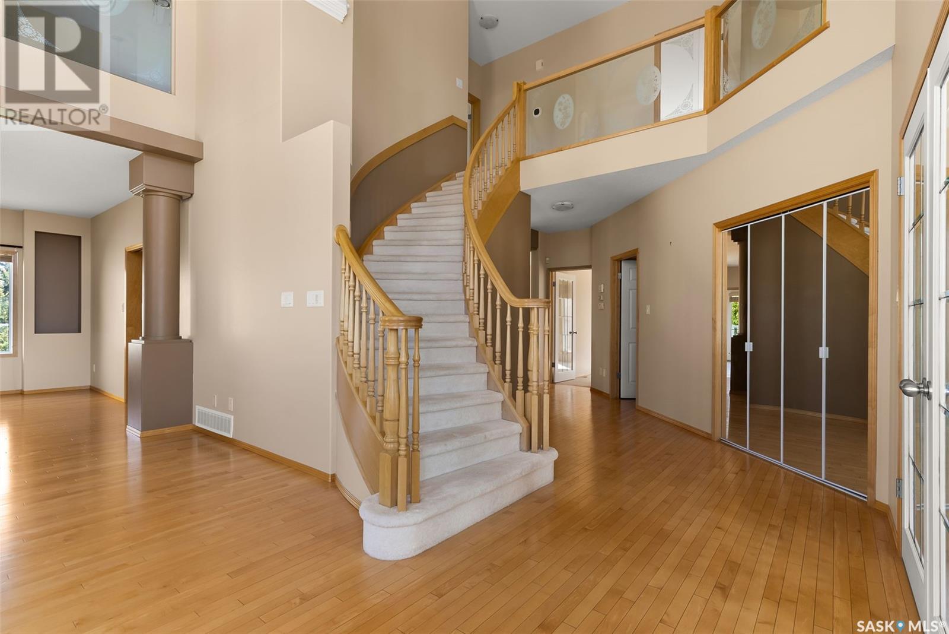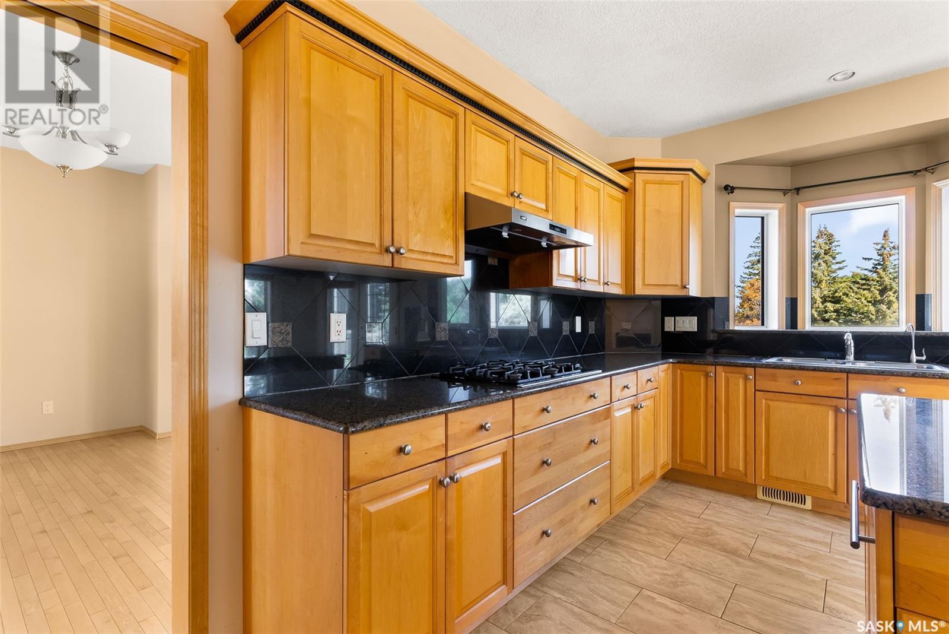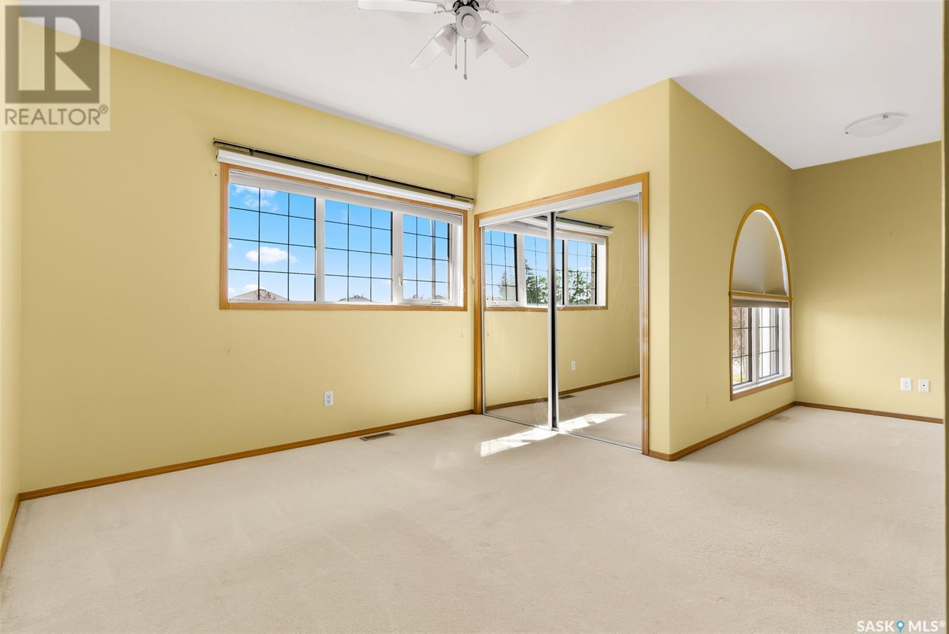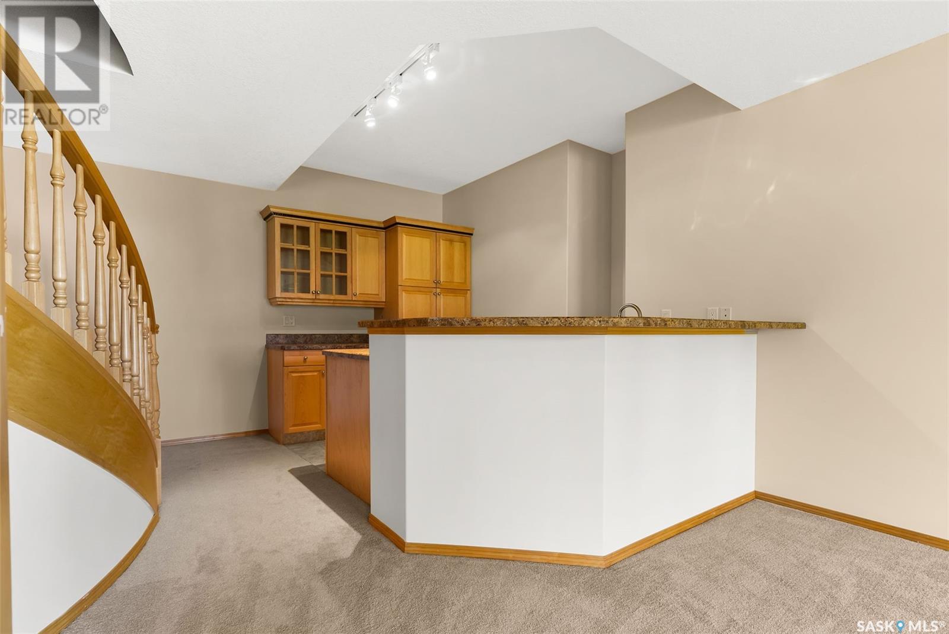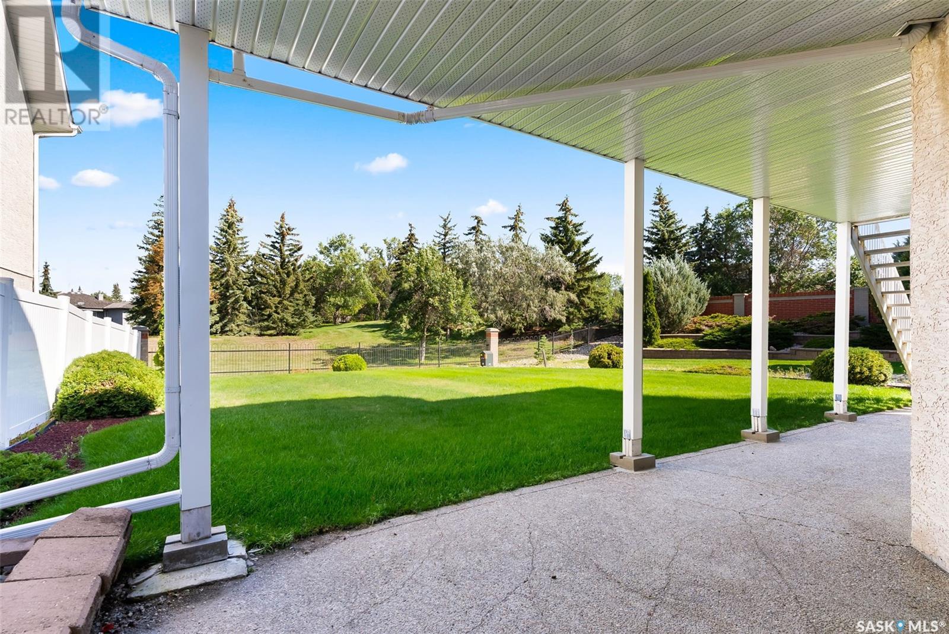6006 Wascana Court Regina, Saskatchewan S4V 3B5
$1,198,000
Exceptionally located backing on to the beautiful green space of Wascana View Park, this beautiful, open-concept, custom-built two-storey walk-out home on Wascana view is the ideal family home. With 3,300 square feet of living space on the main floor & upstairs, plus approximately 1650 sq.ft. on the walk-out level, this home offers an abundance of immaculate, comfortable living space designed to accommodate a family of any size & allow for entertaining. Spacious front foyer with double French doors opening into a impressive living room with the curved staircase and 20ft ceiling, hardwood floors, a gas fireplace flanked by floor to ceiling windows and from the formal dining room you have beautiful views of the park. The kitchen has over-sized island and an abundance of cabinets with granite countertops, built-in oven, gas range top & garden door opening onto a deck overlooking a beautiful yard & the park. The family room with a 2nd gas fireplace. The convenient office has tons of natural lights. Completing the main floor is a 3pc bath, laundry room, and a mudroom off of the garage. On the 2nd floor, Double doors lead into a huge primary bedroom with walk-in closets plus 5-piece bathroom complete with dual sinks, jetted tub & separate steam shower. Plus, the 4th bedroom(bonus room) that would make a great playroom for the kids. The walkout basement has been fully developed with a rec-room and wet bar that leaves lots of room for a games area and theatre space and a garden door opening onto a outdoor patio. There is also an additional bedroom and a 4pc bathroom. There is no shortage of storage space throughout the basement. The heated triple attached garage is insulated and drywalled with a big storage space to store all your seasonal items. The front and rear yards are nicely landscaped, and you do have a gate that leads to the park. Some additional features include brand new shingles 2024, newer washer and dryer, new AC, newer furnace, and microwave and so much more. (id:44479)
Property Details
| MLS® Number | SK982210 |
| Property Type | Single Family |
| Neigbourhood | Wascana View |
| Features | Treed, Rectangular, Sump Pump |
| Structure | Deck |
Building
| Bathroom Total | 4 |
| Bedrooms Total | 5 |
| Appliances | Washer, Refrigerator, Satellite Dish, Dishwasher, Dryer, Microwave, Alarm System, Garburator, Window Coverings, Garage Door Opener Remote(s), Hood Fan, Stove |
| Architectural Style | 2 Level |
| Basement Development | Finished |
| Basement Type | Full (finished) |
| Constructed Date | 2002 |
| Cooling Type | Central Air Conditioning, Air Exchanger |
| Fire Protection | Alarm System |
| Fireplace Fuel | Gas |
| Fireplace Present | Yes |
| Fireplace Type | Conventional |
| Heating Fuel | Natural Gas |
| Stories Total | 2 |
| Size Interior | 3300 Sqft |
| Type | House |
Parking
| Attached Garage | |
| Heated Garage | |
| Parking Space(s) | 6 |
Land
| Acreage | No |
| Fence Type | Fence |
| Landscape Features | Lawn, Underground Sprinkler |
| Size Irregular | 8131.00 |
| Size Total | 8131 Sqft |
| Size Total Text | 8131 Sqft |
Rooms
| Level | Type | Length | Width | Dimensions |
|---|---|---|---|---|
| Second Level | Primary Bedroom | 18 ft ,9 in | 23 ft ,8 in | 18 ft ,9 in x 23 ft ,8 in |
| Second Level | 5pc Ensuite Bath | Measurements not available | ||
| Second Level | Bedroom | 13 ft | 14 ft ,5 in | 13 ft x 14 ft ,5 in |
| Second Level | Bedroom | 11 ft ,9 in | 12 ft ,8 in | 11 ft ,9 in x 12 ft ,8 in |
| Second Level | Bedroom | 11 ft ,5 in | 12 ft ,8 in | 11 ft ,5 in x 12 ft ,8 in |
| Second Level | 5pc Bathroom | Measurements not available | ||
| Basement | Other | 17 ft ,5 in | 29 ft ,5 in | 17 ft ,5 in x 29 ft ,5 in |
| Basement | Bedroom | 10 ft ,5 in | 11 ft | 10 ft ,5 in x 11 ft |
| Basement | 4pc Bathroom | Measurements not available | ||
| Basement | Storage | Measurements not available | ||
| Basement | Utility Room | Measurements not available | ||
| Main Level | Foyer | Measurements not available | ||
| Main Level | Living Room | 11 ft ,5 in | 17 ft ,5 in | 11 ft ,5 in x 17 ft ,5 in |
| Main Level | Dining Room | 11 ft ,5 in | 14 ft ,1 in | 11 ft ,5 in x 14 ft ,1 in |
| Main Level | Kitchen | 14 ft ,3 in | 17 ft ,8 in | 14 ft ,3 in x 17 ft ,8 in |
| Main Level | Family Room | 14 ft ,2 in | 16 ft ,5 in | 14 ft ,2 in x 16 ft ,5 in |
| Main Level | Office | 10 ft ,5 in | 11 ft ,9 in | 10 ft ,5 in x 11 ft ,9 in |
| Main Level | 3pc Bathroom | Measurements not available | ||
| Main Level | Laundry Room | Measurements not available |
https://www.realtor.ca/real-estate/27352839/6006-wascana-court-regina-wascana-view
Interested?
Contact us for more information

Jo Zhou Li
Salesperson
(306) 352-9696

2350 - 2nd Avenue
Regina, Saskatchewan S4R 1A6
(306) 791-7666
(306) 565-0088
https://remaxregina.ca/









