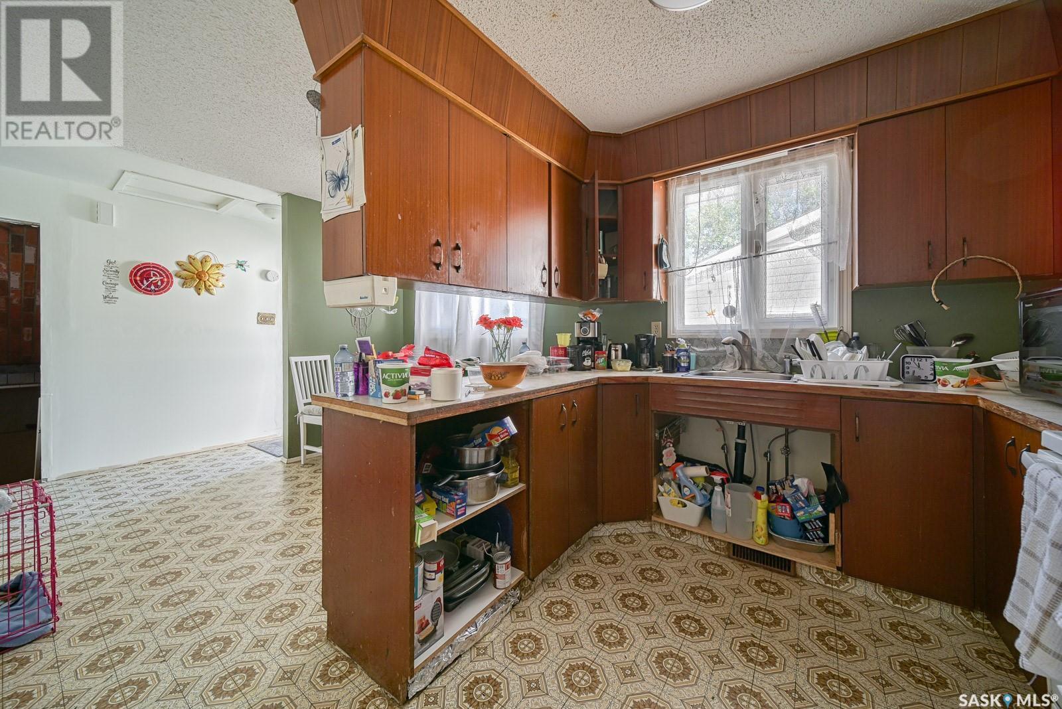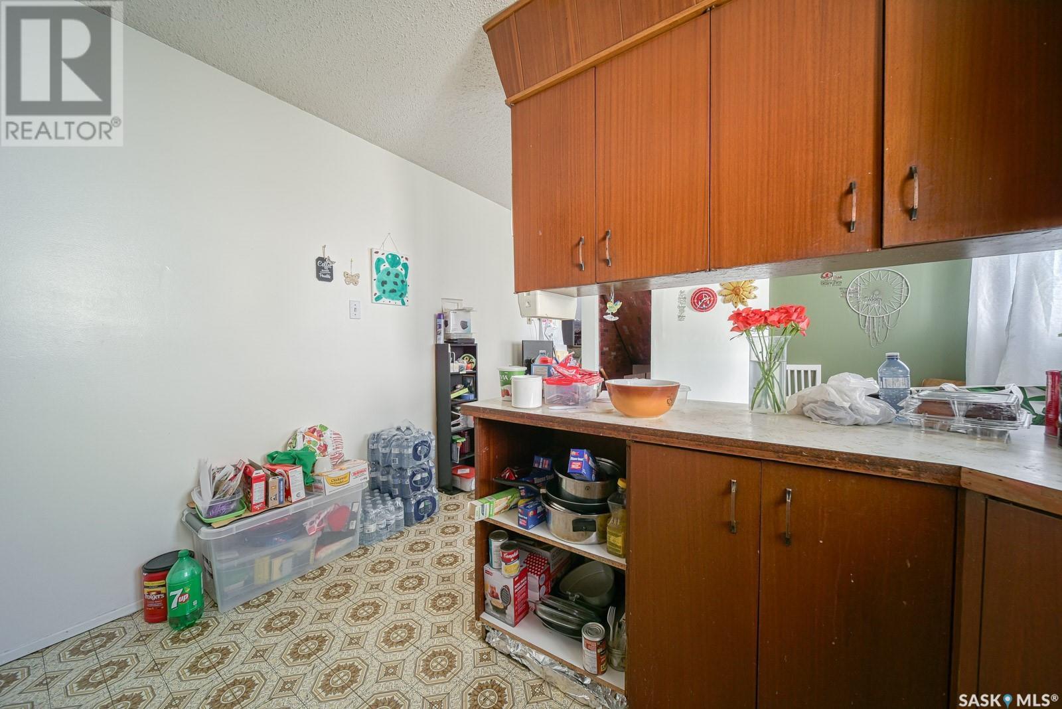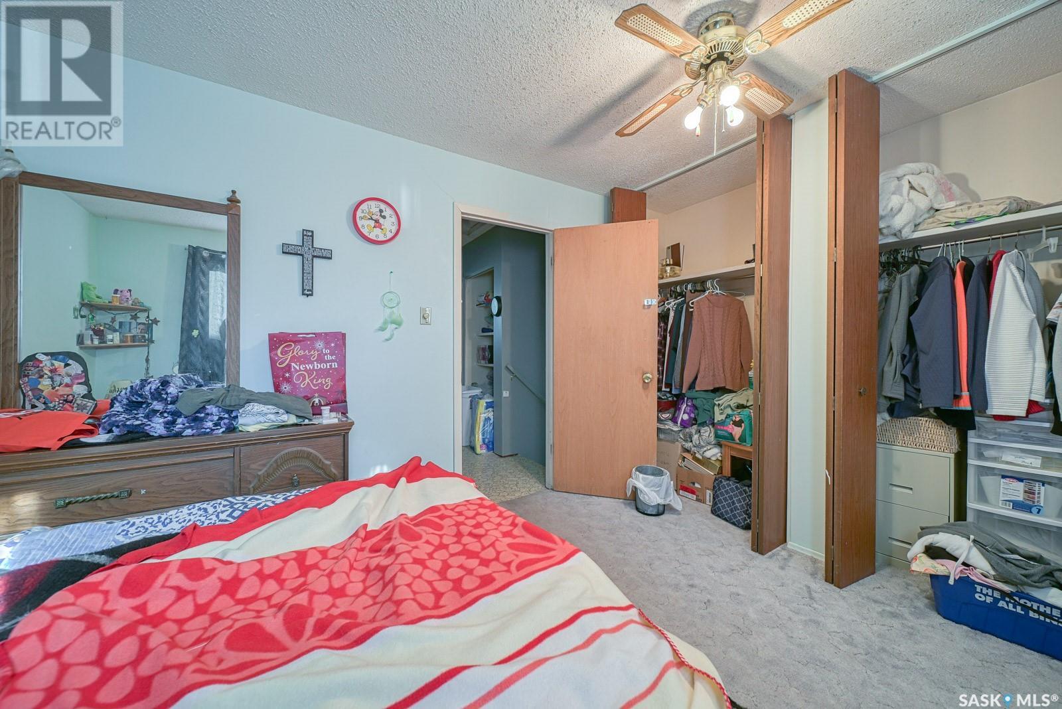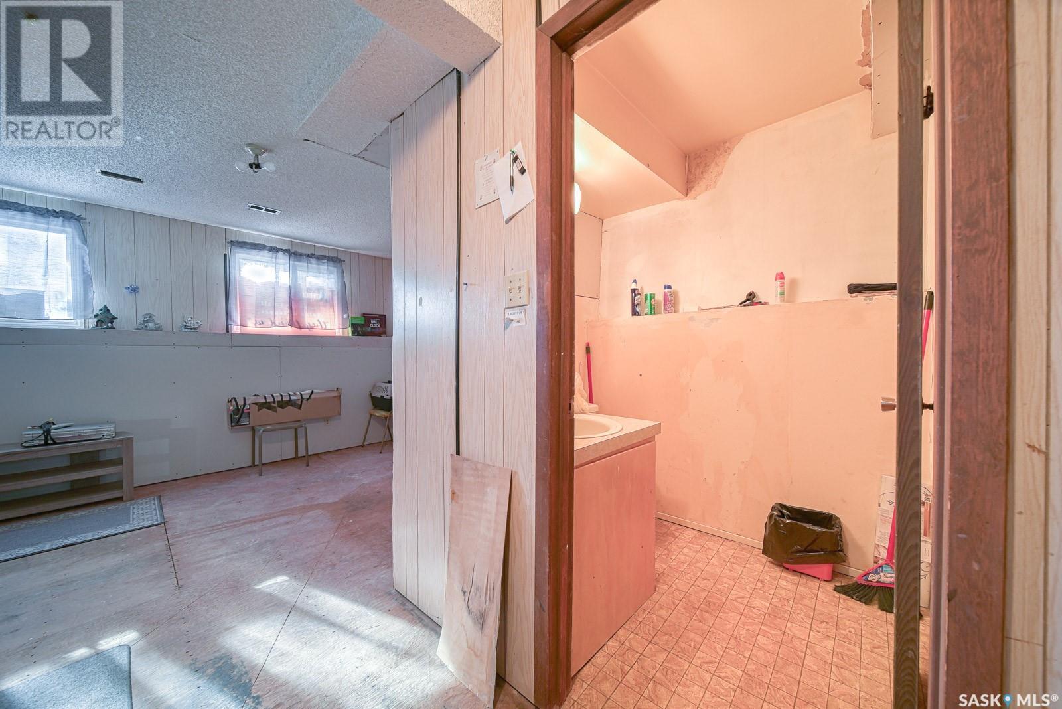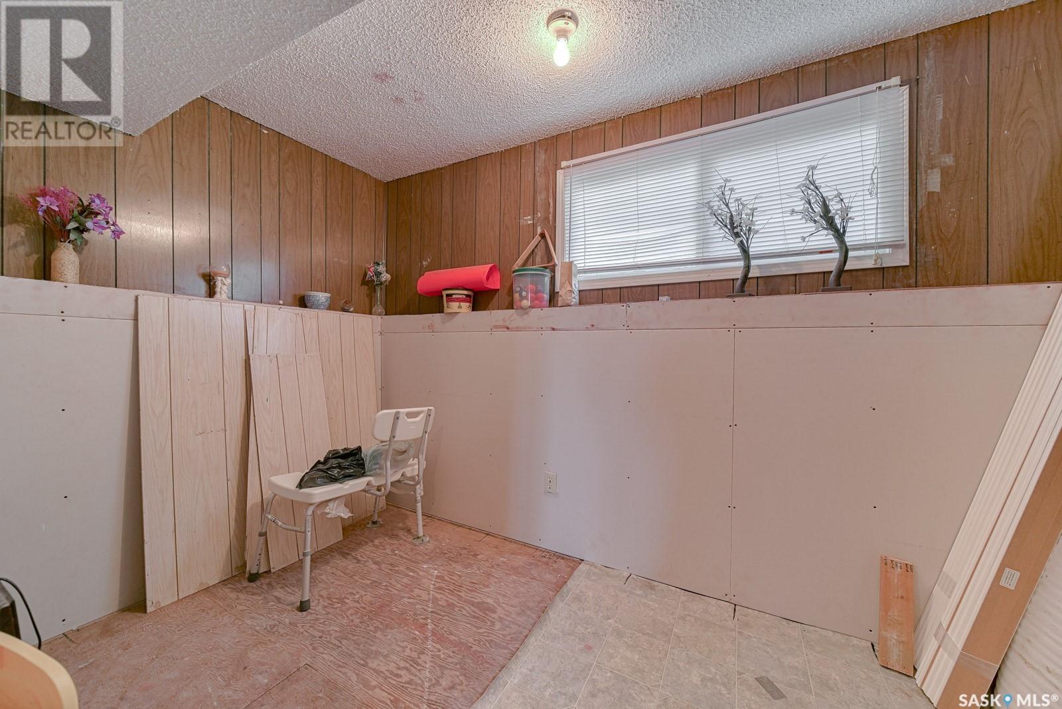36 Borlase Crescent Regina, Saskatchewan S4N 4G9
$270,000
Charming Four-Level Split Home with Major Upgrades and Endless Potential! This spacious 4-bedroom, 2-bathroom home offers a fantastic opportunity to add your personal touch and complete the finishing work. Situated on a large pie-shaped lot, this property boasts a newly upgraded roof (2022), exterior windows and doors (2017), and basement upgrades (2015) , giving you peace of mind on the big-ticket items. Inside, the four-level split layout offers ample space and versatility. The main floor features a bright living room, a dining area, and a kitchen ready for your custom finishes. Upstairs, you’ll find two generous bedrooms and a full bathroom. The lower levels include a cozy family room, bedrooms, additional living space, and a second bathroom, perfect for a growing family or entertaining. Outside, the double car garage provides plenty of storage, and the expansive backyard offers endless possibilities for landscaping or outdoor enjoyment. Book your viewing today! (id:44479)
Property Details
| MLS® Number | SK982179 |
| Property Type | Single Family |
| Neigbourhood | Glencairn |
| Structure | Deck |
Building
| Bathroom Total | 2 |
| Bedrooms Total | 4 |
| Appliances | Washer, Refrigerator, Dryer, Microwave, Freezer, Hood Fan, Stove |
| Basement Development | Unfinished |
| Basement Type | Full (unfinished) |
| Constructed Date | 1973 |
| Construction Style Split Level | Split Level |
| Cooling Type | Central Air Conditioning |
| Heating Fuel | Natural Gas |
| Heating Type | Forced Air |
| Size Interior | 1296 Sqft |
| Type | House |
Parking
| Detached Garage | |
| Parking Space(s) | 5 |
Land
| Acreage | No |
| Fence Type | Fence |
| Landscape Features | Lawn |
Rooms
| Level | Type | Length | Width | Dimensions |
|---|---|---|---|---|
| Second Level | Primary Bedroom | 10 ft | 10 ft x Measurements not available | |
| Second Level | Bedroom | 9'3 x 12'10 | ||
| Second Level | 4pc Bathroom | 4'10 x 4'11 | ||
| Third Level | Family Room | 14'5 x 9'11 | ||
| Third Level | Bedroom | 12'6 x 6'1 | ||
| Third Level | 2pc Bathroom | 5'11 x 4'5 | ||
| Basement | Laundry Room | 7'6 x 17'5 | ||
| Basement | Bedroom | 8'10 x 9'7 | ||
| Basement | Dining Nook | 8'6 x 13'9 | ||
| Main Level | Living Room | 16'4 x 11'11 | ||
| Main Level | Kitchen/dining Room | 10 ft | 16 ft | 10 ft x 16 ft |
https://www.realtor.ca/real-estate/27348514/36-borlase-crescent-regina-glencairn
Interested?
Contact us for more information
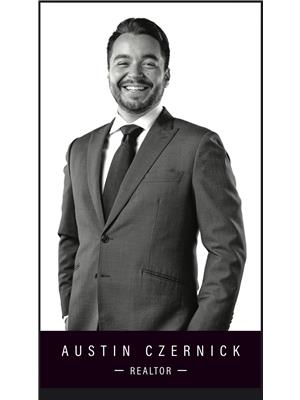
Austin Czernick
Salesperson

2350 - 2nd Avenue
Regina, Saskatchewan S4R 1A6
(306) 791-7666
(306) 565-0088
https://remaxregina.ca/

Pat Sirois
Salesperson
(306) 565-0088
www.reregina.com/

2350 - 2nd Avenue
Regina, Saskatchewan S4R 1A6
(306) 791-7666
(306) 565-0088
https://remaxregina.ca/









