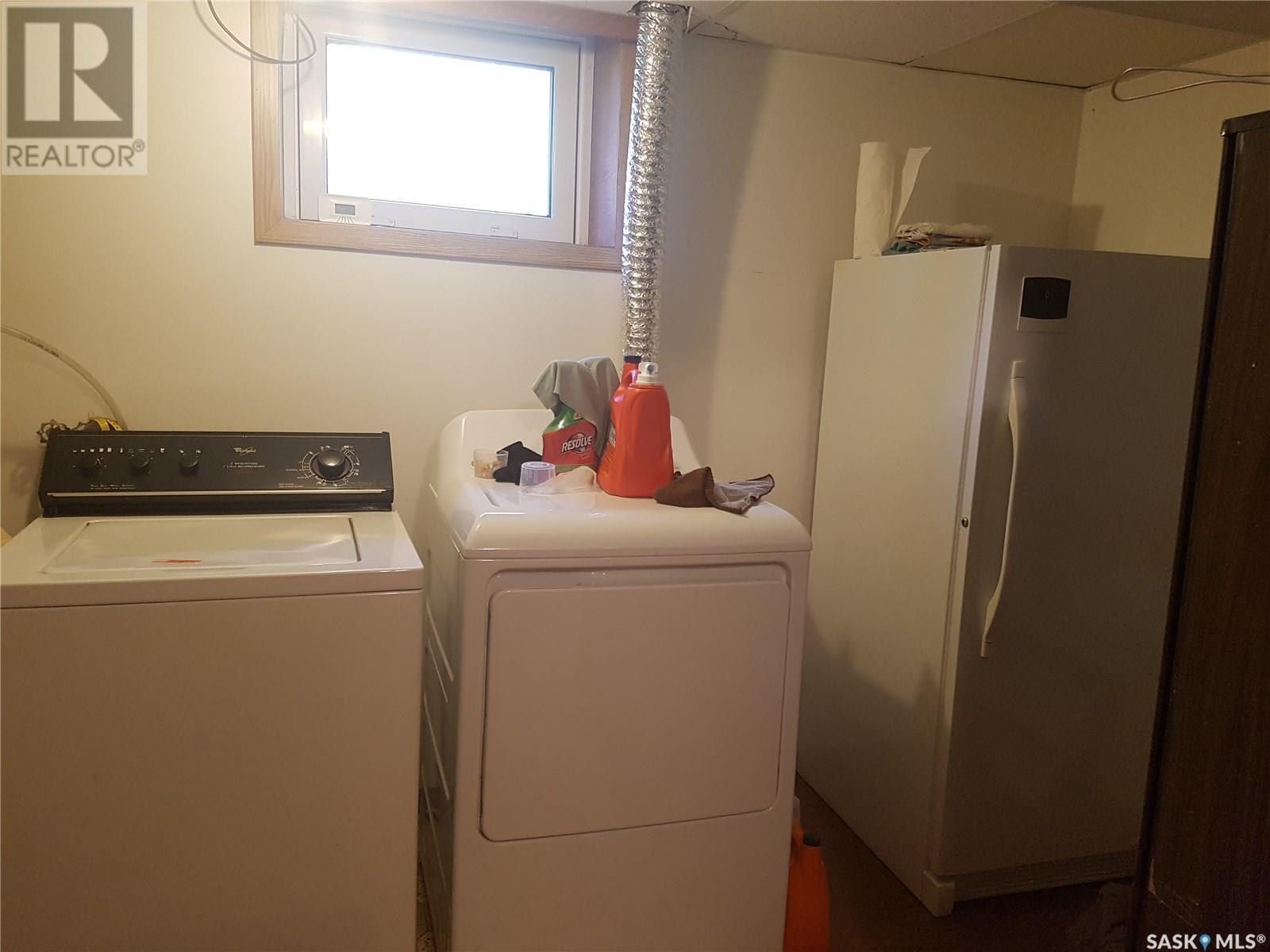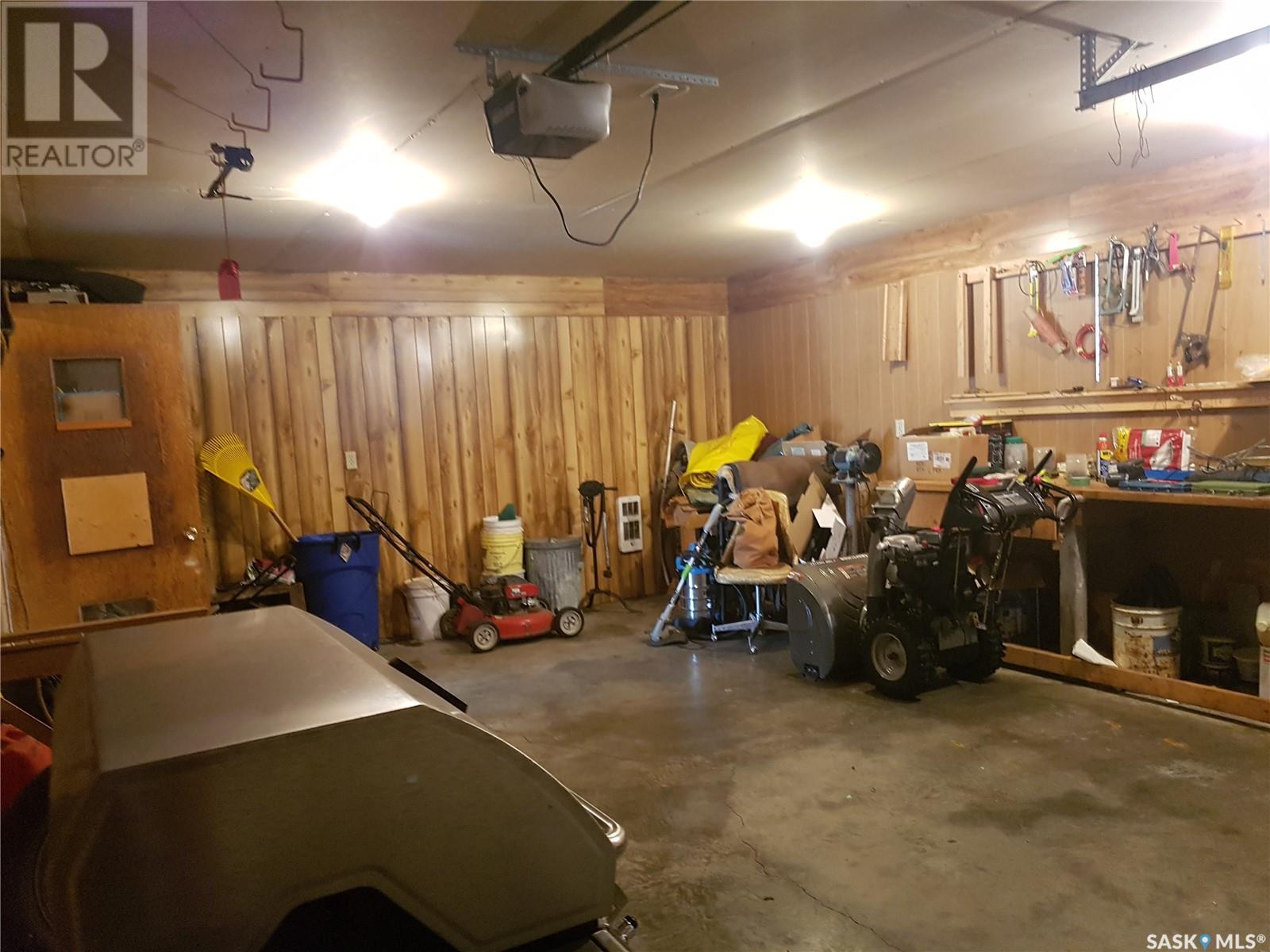909 Assiniboia Avenue Stoughton, Saskatchewan S0G 4T0
$199,900
Spacious family sized 936 sq. ft. bungalow, on a very quiet street, in Stoughton, Sk. Lovely island kitchen with newer cupboards, overlooking the back yard. Bright living room plus two good sized bedrooms and a four piece bath complete the main floor. Down a few steps, off the kitchen, will lead you to a garage conversion that offers an additional 352 sq. ft. of living space. In the lower level, you'll find a well designed rec room, additional bedroom and three piece bath, that can easily be converted to a suite. There is also a cold storage room and laundry/utility room. Step outside to a sunny back yard, with a large double garage, with one half being insulated and heated, and used as a shop. Some upgrades to this home include the furnace(2019), recently replaced basement windows, siding and insulation(2000), asphalt driveway(2019), kitchen linoleum(2017), and kitchen cupboards(2010). Just steps away from Taylor Park, that features a water fountain and walking path. make this home a "must see"! (id:44479)
Property Details
| MLS® Number | SK982093 |
| Property Type | Single Family |
| Features | Treed, Corner Site, Rectangular |
Building
| Bathroom Total | 2 |
| Bedrooms Total | 3 |
| Appliances | Washer, Refrigerator, Dishwasher, Dryer, Window Coverings, Stove |
| Architectural Style | Bungalow |
| Basement Development | Partially Finished |
| Basement Type | Partial (partially Finished) |
| Constructed Date | 1966 |
| Cooling Type | Central Air Conditioning |
| Heating Fuel | Natural Gas |
| Heating Type | Forced Air |
| Stories Total | 1 |
| Size Interior | 1288 Sqft |
| Type | House |
Parking
| Attached Garage | |
| Heated Garage | |
| Parking Space(s) | 2 |
Land
| Acreage | No |
| Landscape Features | Lawn |
| Size Frontage | 65 Ft |
| Size Irregular | 6500.00 |
| Size Total | 6500 Sqft |
| Size Total Text | 6500 Sqft |
Rooms
| Level | Type | Length | Width | Dimensions |
|---|---|---|---|---|
| Basement | Other | 13 ft ,5 in | 24 ft ,5 in | 13 ft ,5 in x 24 ft ,5 in |
| Basement | Bedroom | 8 ft ,5 in | 10 ft | 8 ft ,5 in x 10 ft |
| Basement | 3pc Bathroom | 6 ft | 7 ft | 6 ft x 7 ft |
| Basement | Laundry Room | 7 ft ,5 in | 11 ft ,5 in | 7 ft ,5 in x 11 ft ,5 in |
| Basement | Utility Room | 5 ft ,5 in | 7 ft | 5 ft ,5 in x 7 ft |
| Basement | Storage | 8 ft | 10 ft | 8 ft x 10 ft |
| Main Level | Living Room | 11 ft ,5 in | 19 ft | 11 ft ,5 in x 19 ft |
| Main Level | Kitchen/dining Room | 13 ft ,5 in | 18 ft ,5 in | 13 ft ,5 in x 18 ft ,5 in |
| Main Level | Primary Bedroom | 11 ft ,5 in | 13 ft ,5 in | 11 ft ,5 in x 13 ft ,5 in |
| Main Level | Bedroom | 9 ft | 13 ft | 9 ft x 13 ft |
| Main Level | 4pc Bathroom | 4 ft ,5 in | 6 ft ,5 in | 4 ft ,5 in x 6 ft ,5 in |
https://www.realtor.ca/real-estate/27348744/909-assiniboia-avenue-stoughton
Interested?
Contact us for more information
Darrell Noyes
Salesperson
(306) 525-1433
https://darrell-noyes.c21.ca/

4420 Albert Street
Regina, Saskatchewan S4S 6B4
(306) 789-1222
domerealty.c21.ca/































