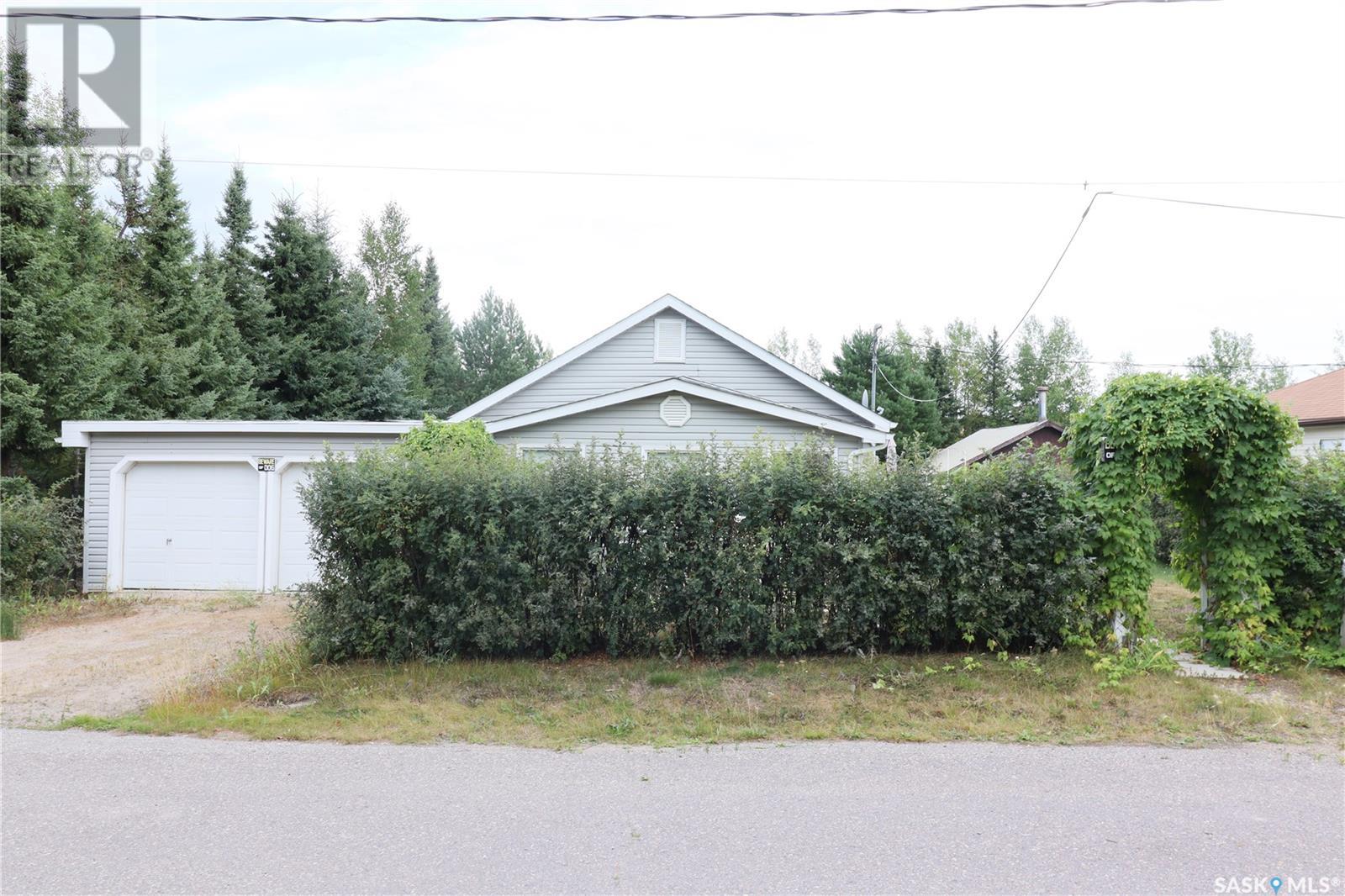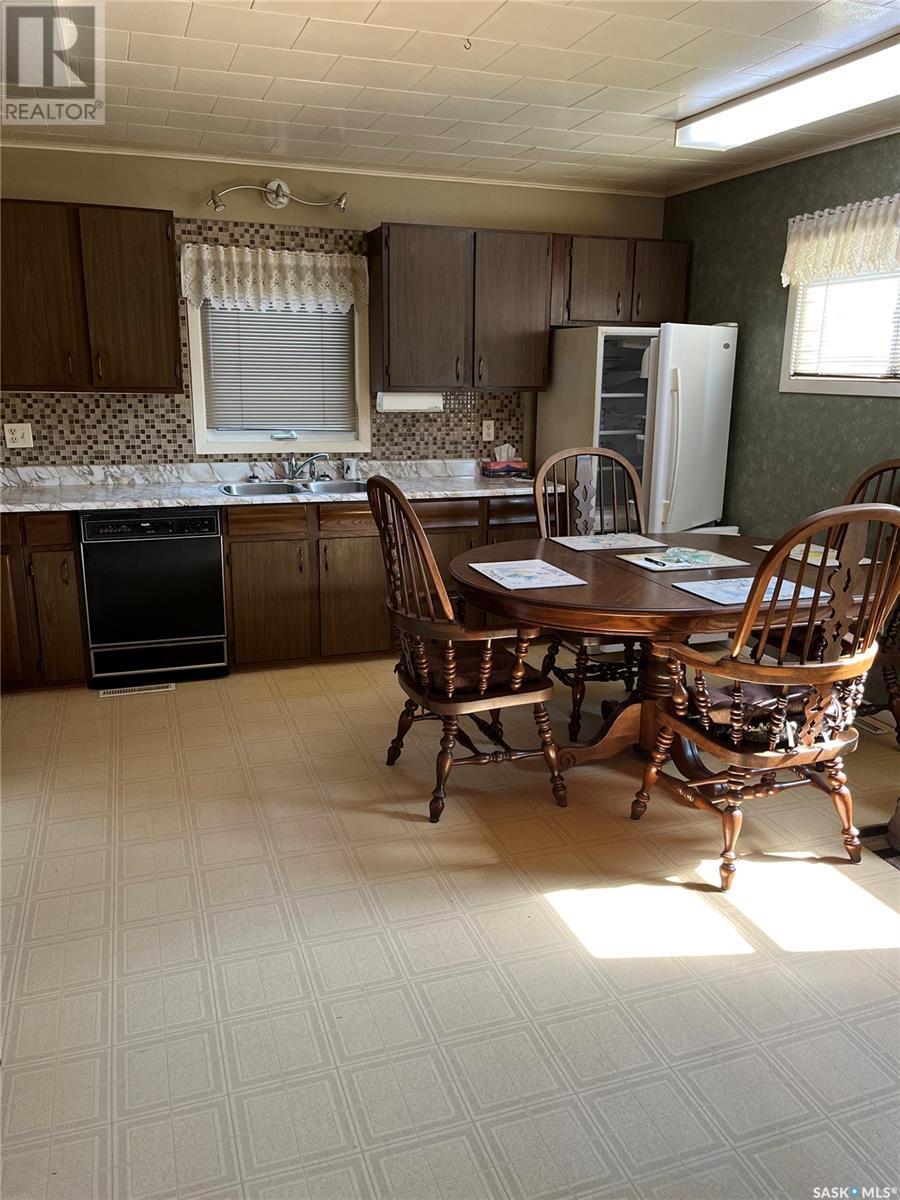308 1st Street E Creighton, Saskatchewan S0P 0A0
$124,900
Welcome to 308 1st ST E. This great property sits at the end of a no thru road giving it a lot of privacy with only having neighbours on one side. Inside you will find an open kitchen/dining area that leads to the large elongated living room. The rest of the main floor features 3 bedrooms and 1 bathroom with a separate laundry room. Off the front (south side) of the house is a terrific sunroom that is finished and insulated. The basement is a crawl space that's good for storage. Outside you will find a large deck that overlooks the private and park like backyard that comes complete with a bridge and fish pond. Amazing value in this great property located in a quiet corner of Creighton near the school. Call for you private showing today!! (id:44479)
Property Details
| MLS® Number | SK982186 |
| Property Type | Single Family |
| Features | Sump Pump |
| Structure | Deck |
Building
| Bathroom Total | 1 |
| Bedrooms Total | 3 |
| Appliances | Washer, Refrigerator, Dryer, Window Coverings, Hood Fan, Stove |
| Architectural Style | Bungalow |
| Basement Type | Crawl Space |
| Constructed Date | 1963 |
| Heating Fuel | Electric |
| Heating Type | Forced Air |
| Stories Total | 1 |
| Size Interior | 1056 Sqft |
| Type | House |
Parking
| Gravel | |
| Parking Space(s) | 4 |
Land
| Acreage | No |
| Fence Type | Fence |
| Size Frontage | 60 Ft |
| Size Irregular | 7200.00 |
| Size Total | 7200 Sqft |
| Size Total Text | 7200 Sqft |
Rooms
| Level | Type | Length | Width | Dimensions |
|---|---|---|---|---|
| Main Level | Kitchen/dining Room | 13'3 x 14'3 | ||
| Main Level | Living Room | 22 ft | Measurements not available x 22 ft | |
| Main Level | 4pc Bathroom | - x - | ||
| Main Level | Bedroom | 7'4 x 11'3 | ||
| Main Level | Bedroom | 9'7 x 11'3 | ||
| Main Level | Bedroom | 7'8 x 11'3 | ||
| Main Level | Laundry Room | 9 ft | 9 ft x Measurements not available | |
| Main Level | Storage | 9 ft | Measurements not available x 9 ft | |
| Main Level | Sunroom | 6'9 x 18'5 |
https://www.realtor.ca/real-estate/27346179/308-1st-street-e-creighton
Interested?
Contact us for more information

Brenden Wehrkamp Realty Prof. Corp.
Associate Broker
#211 - 220 20th St W
Saskatoon, Saskatchewan S7M 0W9
(866) 773-5421

























