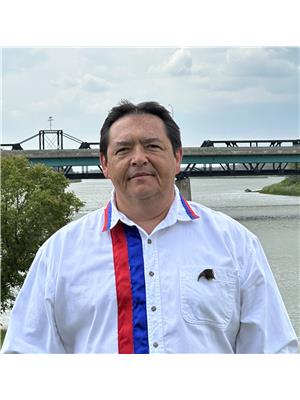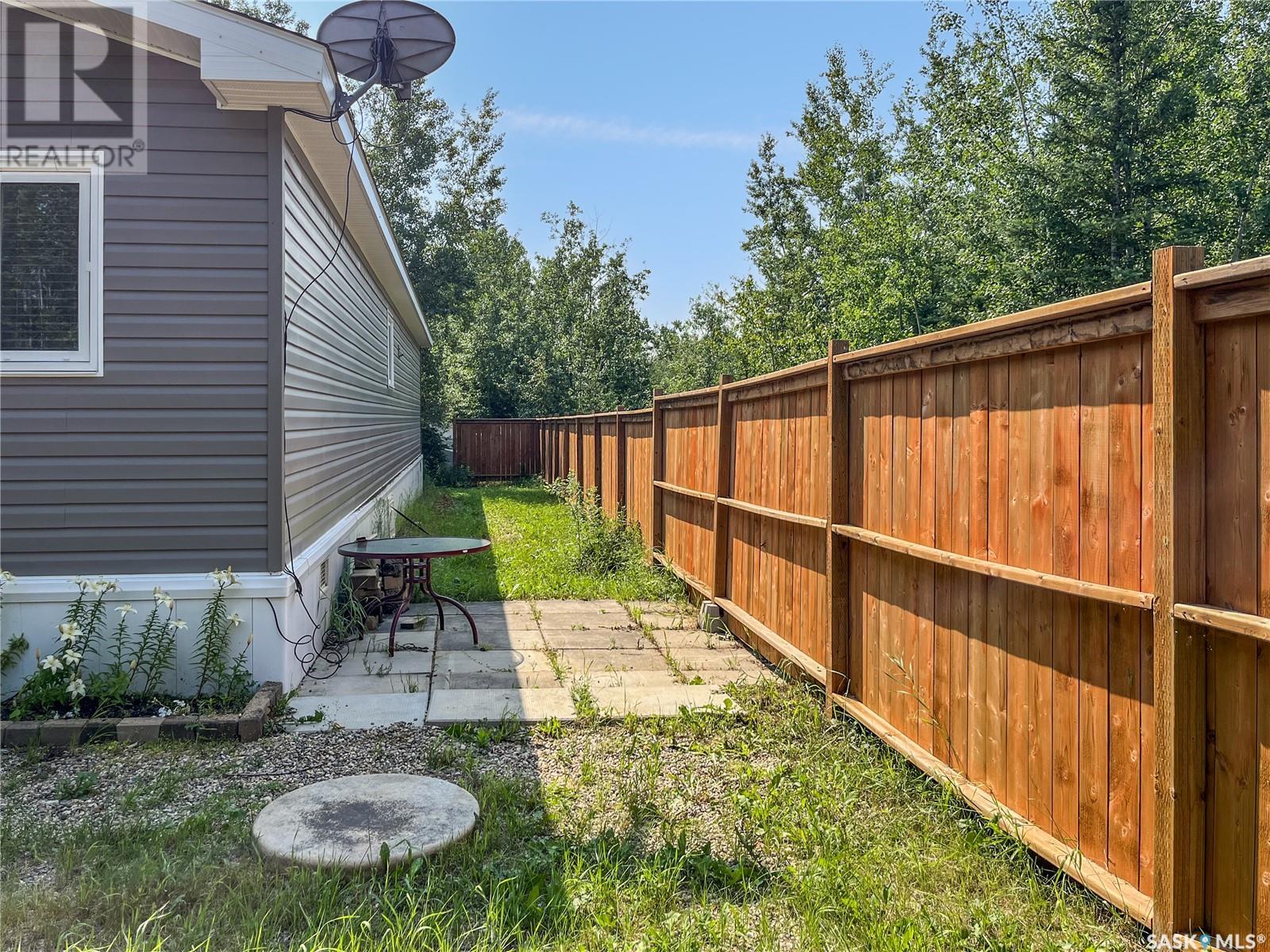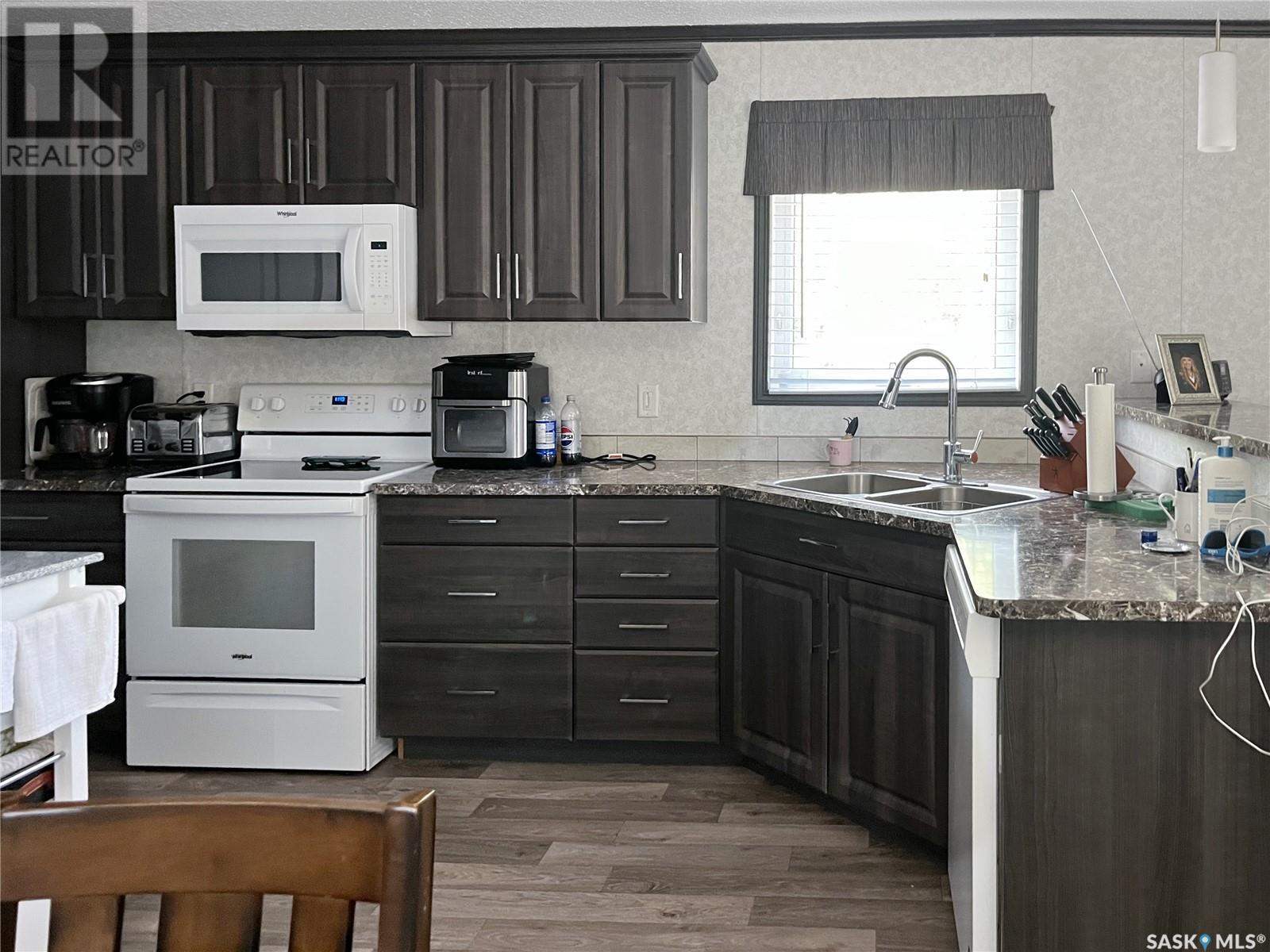230 1st Street S Christopher Lake, Saskatchewan S0J 0N0
$299,900
a Hidden Gem! 1 row behind the village hustle and bustle lies this quant oasis. Large lot great for entertaining those great lake campfires along with a massive garage that is insulated and heated for those unpredictable rainy nights. A couple minute drive with get you onto Christopher Lake or just enjoy the huge deck that is level with the door. This is a great area for a family featuring everything needed within a short drive you will find a grocery store, Post office, liquor Store, a few restaurant options and a great elementary school. Bus service into high school is an option at your door. Newer house just waiting for someone to make it their new home, reach out for a private viewing while it's still available. (id:44479)
Property Details
| MLS® Number | SK982104 |
| Property Type | Single Family |
| Features | Treed, Rectangular |
| Structure | Deck, Patio(s) |
Building
| Bathroom Total | 2 |
| Bedrooms Total | 2 |
| Appliances | Washer, Refrigerator, Dishwasher, Dryer, Microwave, Window Coverings, Storage Shed, Stove |
| Architectural Style | Bungalow |
| Basement Type | Crawl Space |
| Constructed Date | 2019 |
| Cooling Type | Air Exchanger |
| Heating Fuel | Natural Gas |
| Heating Type | Forced Air |
| Stories Total | 1 |
| Size Interior | 960 Sqft |
| Type | House |
Parking
| Detached Garage | |
| Gravel | |
| Heated Garage | |
| Parking Space(s) | 6 |
Land
| Acreage | No |
| Fence Type | Partially Fenced |
| Size Frontage | 98 Ft ,3 In |
| Size Irregular | 0.20 |
| Size Total | 0.2 Ac |
| Size Total Text | 0.2 Ac |
Rooms
| Level | Type | Length | Width | Dimensions |
|---|---|---|---|---|
| Main Level | Bedroom | 14'6" x 11'3" | ||
| Main Level | Bedroom | 9' x 11'6" | ||
| Main Level | 4pc Bathroom | 5'6" x 11'6" | ||
| Main Level | 4pc Bathroom | 5'4" x 5'4" | ||
| Main Level | Kitchen | 7' x 17'9" | ||
| Main Level | Dining Room | 7'9" x 8'6" | ||
| Main Level | Living Room | 14'6" x 12'3" | ||
| Main Level | Enclosed Porch | 9'3" x 7'9" |
https://www.realtor.ca/real-estate/27344625/230-1st-street-s-christopher-lake
Interested?
Contact us for more information

Kevin Isbister
Salesperson
#211 - 220 20th St W
Saskatoon, Saskatchewan S7M 0W9
(866) 773-5421
































