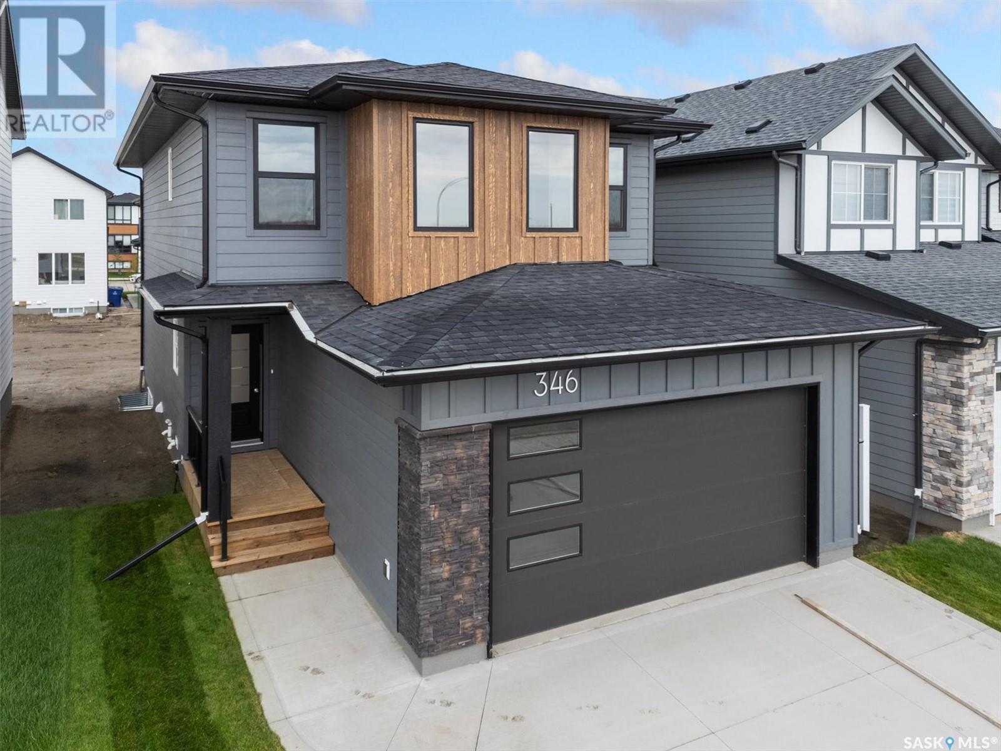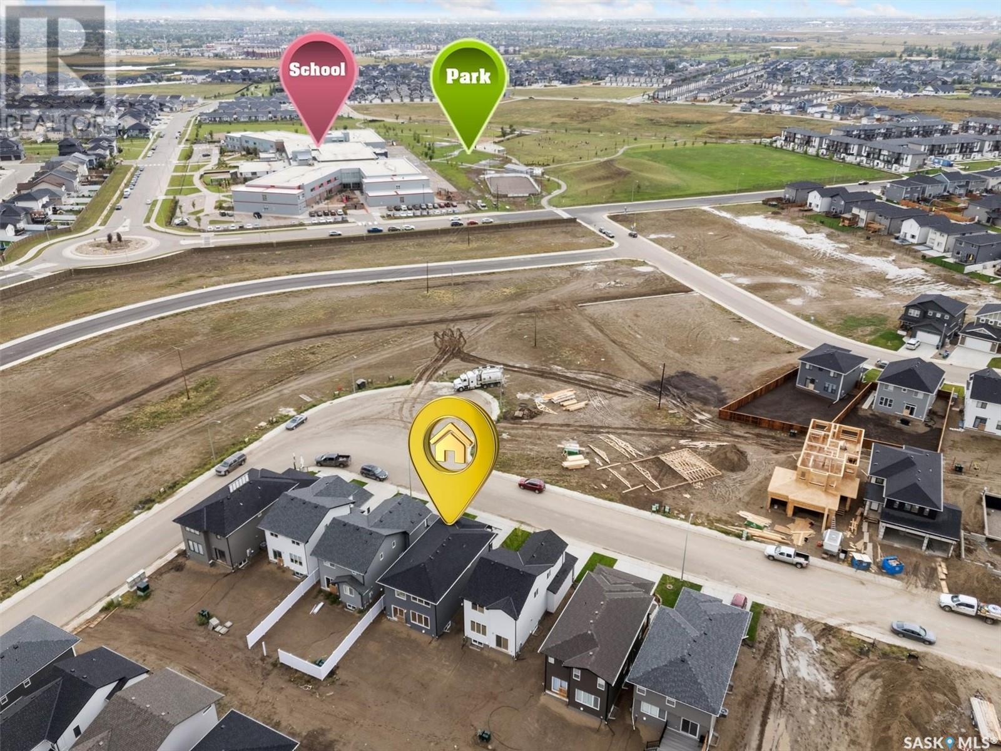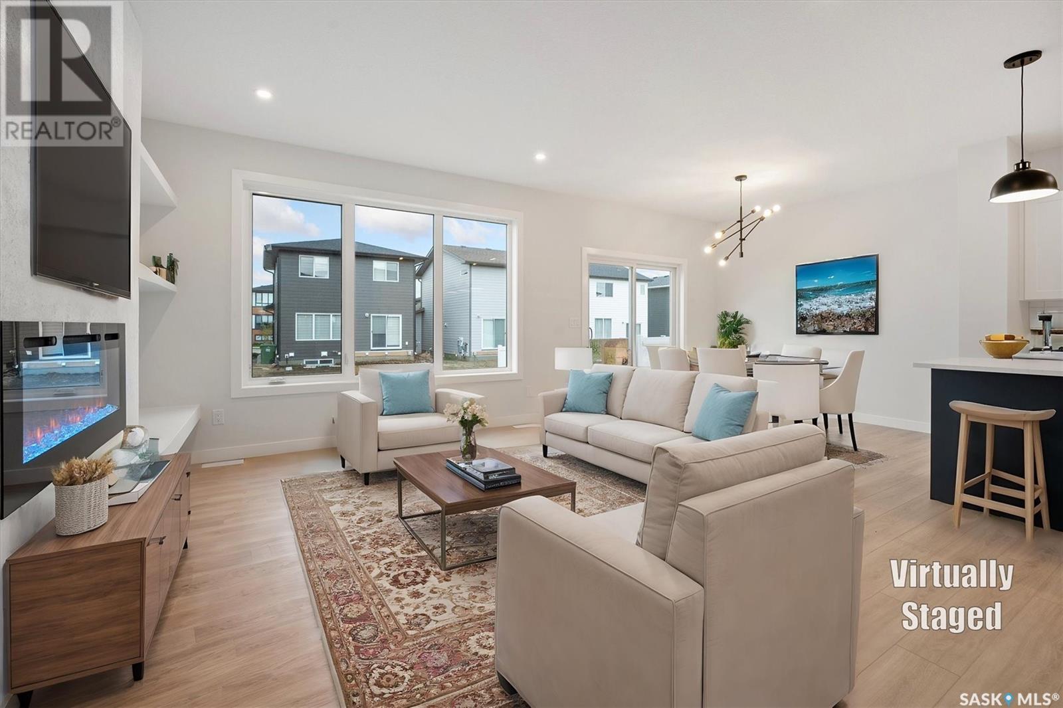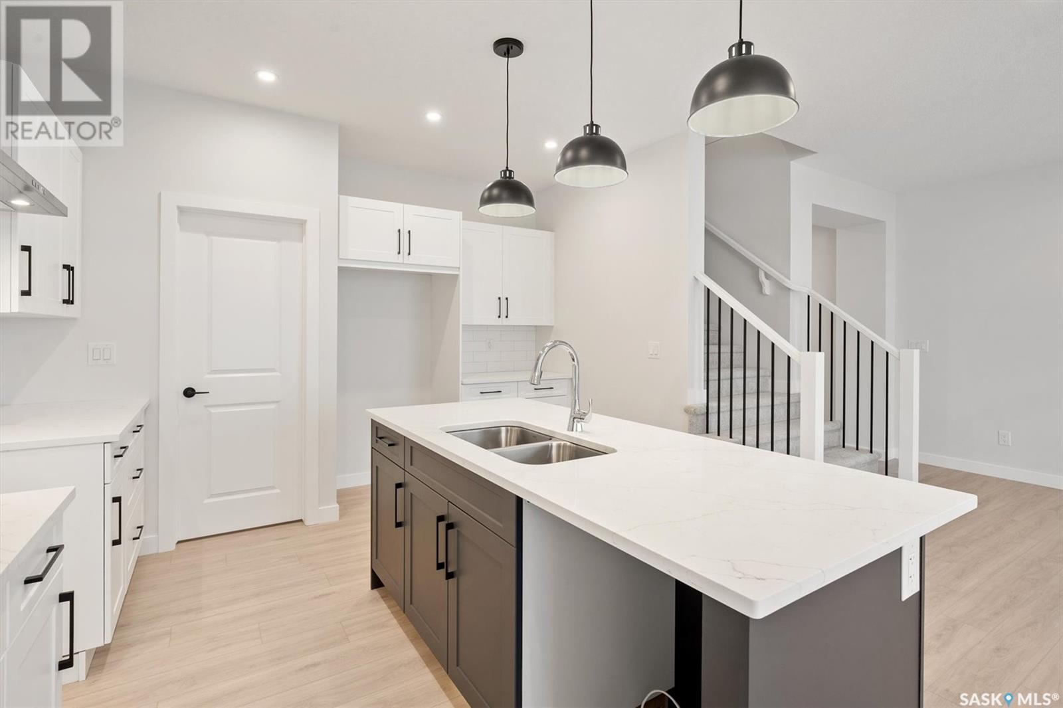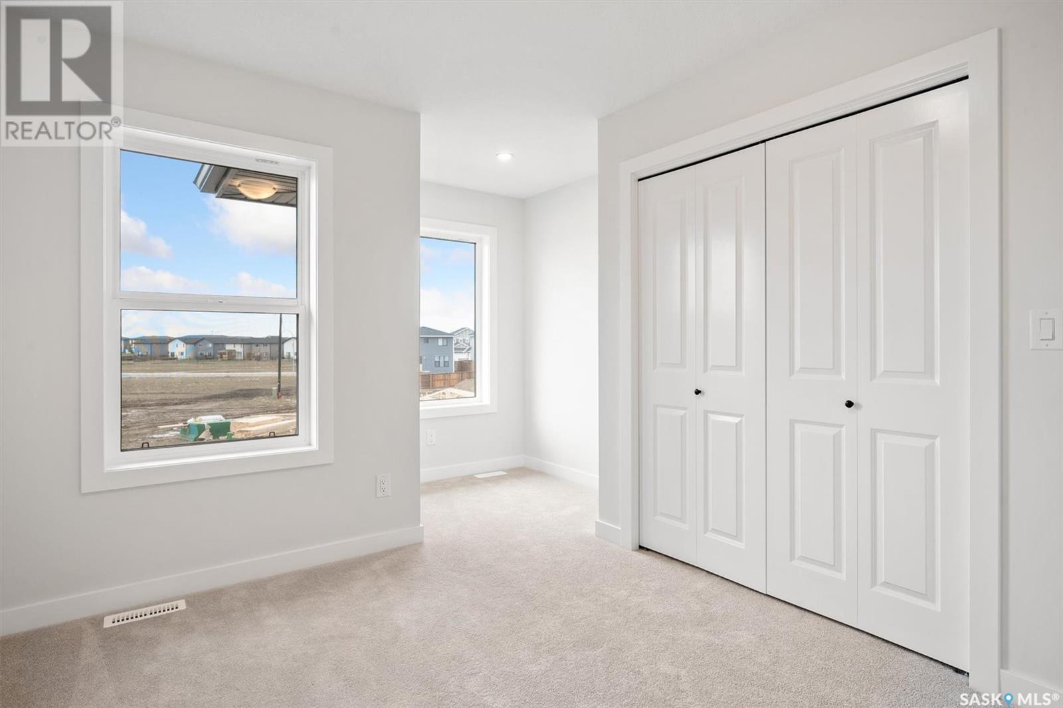346 Dziadyk Bend Saskatoon, Saskatchewan S7V 1M7
$625,900
Welcome to the Heatley Model located on a quite Crescent, 346 Dziadyk Bend in the Rosewood neighbourhood. The Heatley offers 1968 sq ft , 3 Bedroom + Bonus room 2 storey home c/w with attached 2 car garage. The home features a very open floorplan flooded with south exposure sunlight. You are greeted with a large Foyer area leading to a Large bright Great room, accented by a beautiful floating, Venetian plaster accented, Fireplace feature wall and Kitchen and Dining area. The Kitchen offers a very large island area surrounded by beautiful cabinetry and quartz counter tops. It leads you to a walk thru pantry and into the rear mudroom and access to the garage. Plenty of main floor storage and main floor powder room complete the main floor. A set of stairs lead from the main living area directly into a vaulted Bonus room on the second floor, large bright main bath and the 2 large kids rooms c/w reading nooks for each of the kids. The Bonus room is large bright and separate the kids rooms from the Primary suite. The Primary Bedroom is large , bright and features a large walk in closet and a wonderful ensuite c/w double shower and separate free standing soaker tub, large double vanity and separate water closet. The upper laundry and more storage c/w the upper level. This Heatley model is built to very high energy efficient standards and covered by the Saskatchewan Home Warranty program 1/2/10 premium coverage. Located on a quite crescent adjacent to the existing elementary schools, close to the parkway, playgrounds. Close to shopping and area amenities this Heatley is ready for a family to enjoy. The home includes the Concrete Driveway, Front yard Landscaping and a Hardie Composite siding package. A must see, contact your Realtor for a showing. (id:44479)
Property Details
| MLS® Number | SK982010 |
| Property Type | Single Family |
| Neigbourhood | Rosewood |
| Features | Treed, Rectangular, Double Width Or More Driveway, Sump Pump |
Building
| Bathroom Total | 3 |
| Bedrooms Total | 3 |
| Appliances | Garage Door Opener Remote(s), Hood Fan |
| Architectural Style | 2 Level |
| Basement Development | Partially Finished |
| Basement Type | Full (partially Finished) |
| Constructed Date | 2024 |
| Cooling Type | Air Exchanger |
| Fireplace Fuel | Electric |
| Fireplace Present | Yes |
| Fireplace Type | Conventional |
| Heating Fuel | Natural Gas |
| Heating Type | Forced Air |
| Stories Total | 2 |
| Size Interior | 1968 Sqft |
| Type | House |
Parking
| Attached Garage | |
| Parking Space(s) | 4 |
Land
| Acreage | No |
| Landscape Features | Lawn |
| Size Frontage | 36 Ft |
| Size Irregular | 4015.00 |
| Size Total | 4015 Sqft |
| Size Total Text | 4015 Sqft |
Rooms
| Level | Type | Length | Width | Dimensions |
|---|---|---|---|---|
| Second Level | Primary Bedroom | 14 ft | 14 ft x Measurements not available | |
| Second Level | Storage | 8 ft | 6 ft | 8 ft x 6 ft |
| Second Level | 4pc Bathroom | Measurements not available | ||
| Second Level | Bedroom | 9 ft | Measurements not available x 9 ft | |
| Second Level | Bedroom | 9 ft | Measurements not available x 9 ft | |
| Second Level | Bonus Room | 14 ft | 14 ft x Measurements not available | |
| Second Level | Laundry Room | 5'8 x 8'4 | ||
| Second Level | 4pc Ensuite Bath | Measurements not available | ||
| Main Level | Foyer | 6 ft | Measurements not available x 6 ft | |
| Main Level | Living Room | 13 ft | Measurements not available x 13 ft | |
| Main Level | Dining Nook | 10'8 x 10'6 | ||
| Main Level | Kitchen | 12'10 x 12'9 | ||
| Main Level | Storage | 5'3 x 5'4 | ||
| Main Level | Mud Room | 6'4 x 7'9 | ||
| Main Level | 2pc Bathroom | Measurements not available |
https://www.realtor.ca/real-estate/27341355/346-dziadyk-bend-saskatoon-rosewood
Interested?
Contact us for more information
Martin Lewis
Salesperson
www.northridge.sk.ca

3037 Faithfull Avenue
Saskatoon, Saskatchewan S7K 8B3
(306) 651-7585

