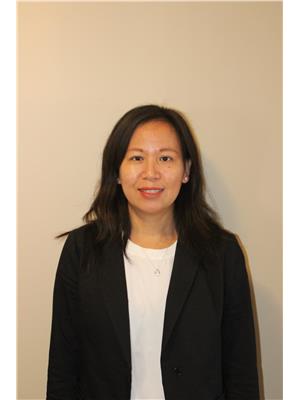422 Beechmont Place Saskatoon, Saskatchewan S7V 1C6
$739,900
Beautiful 2-storey in a Cul-De-Sac located inside Briarwood. Spacious main entry. The gourmet kitchen has an exorbitant number of cabinets, new granite countertops, prep sink, under cabinet lighting, an eat-in central island and a gas range. Dining room access to back deck and a mature backyard. High ceiling living room with new Hunter Douglas blinds that bring more natural lighting. Den on the main floor. Huge master bedroom has a walk-in closet and a 5pc ensuite with double sinks, soaker jet tub and separate shower. Two large bedrooms are on the second floor complete with a sitting area and a 4 pc bathroom. Developed basement includes a wet bar, family room, additional 2 bedrooms and a 4pc bathroom. Mature backyard has a covered deck, lower deck, sunshade shelter and a patio with flowers, trees and shrubs. Triple attached garage with 12' ceiling. Central A/C, Central Vacuum, Auto Underground Sprinkler, Newer Furnace. (id:44479)
Property Details
| MLS® Number | SK981180 |
| Property Type | Single Family |
| Neigbourhood | Briarwood |
| Features | Treed, Irregular Lot Size |
| Structure | Deck |
Building
| Bathroom Total | 4 |
| Bedrooms Total | 5 |
| Appliances | Washer, Refrigerator, Dishwasher, Dryer, Window Coverings, Garage Door Opener Remote(s), Hood Fan, Central Vacuum, Stove |
| Architectural Style | 2 Level |
| Basement Development | Finished |
| Basement Type | Full (finished) |
| Constructed Date | 2003 |
| Cooling Type | Central Air Conditioning |
| Fireplace Fuel | Gas |
| Fireplace Present | Yes |
| Fireplace Type | Conventional |
| Heating Fuel | Natural Gas |
| Heating Type | Forced Air |
| Stories Total | 2 |
| Size Interior | 2355 Sqft |
| Type | House |
Parking
| Attached Garage | |
| Parking Space(s) | 6 |
Land
| Acreage | No |
| Fence Type | Fence |
| Landscape Features | Lawn, Underground Sprinkler, Garden Area |
| Size Irregular | 7456.00 |
| Size Total | 7456 Sqft |
| Size Total Text | 7456 Sqft |
Rooms
| Level | Type | Length | Width | Dimensions |
|---|---|---|---|---|
| Second Level | Primary Bedroom | 13'2 x 19'10 | ||
| Second Level | 5pc Bathroom | Measurements not available | ||
| Basement | Family Room | 14'9 x 19'8 | ||
| Basement | 4pc Bathroom | Measurements not available | ||
| Basement | Bedroom | 8'5 x 13'5 | ||
| Basement | Bedroom | 9'3 x 13'6 | ||
| Main Level | Kitchen | 16'8 x 15'11 | ||
| Main Level | Dining Room | 7'4 x 9'7 | ||
| Main Level | Living Room | 15'11 x 21'11 | ||
| Main Level | Den | 10'4 x 10'10 | ||
| Main Level | 2pc Bathroom | Measurements not available | ||
| Main Level | Foyer | 10'3 x 10'7 | ||
| Main Level | Bedroom | 8'5 x 13'5 | ||
| Main Level | Bedroom | 8'11 x 9'5 | ||
| Main Level | 4pc Bathroom | Measurements not available |
https://www.realtor.ca/real-estate/27311234/422-beechmont-place-saskatoon-briarwood
Interested?
Contact us for more information

Betty Lin
Salesperson

130-250 Hunter Road
Saskatoon, Saskatchewan S7T 0Y4
(306) 373-3003
(306) 249-5232


















































