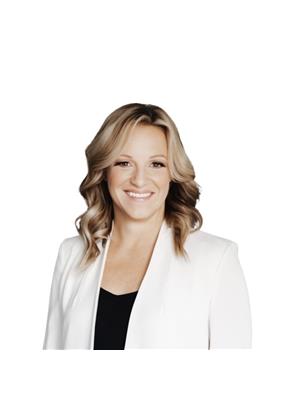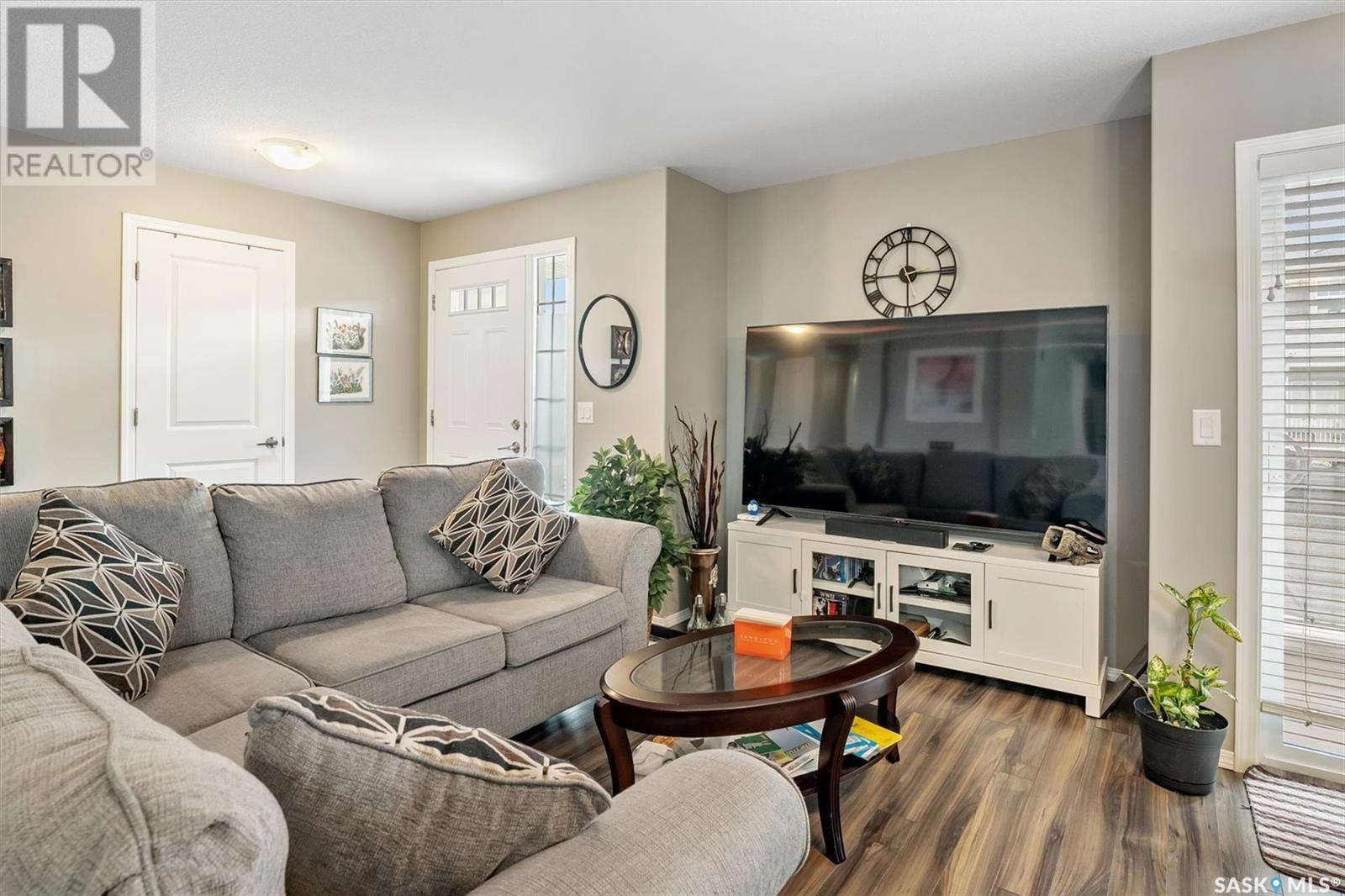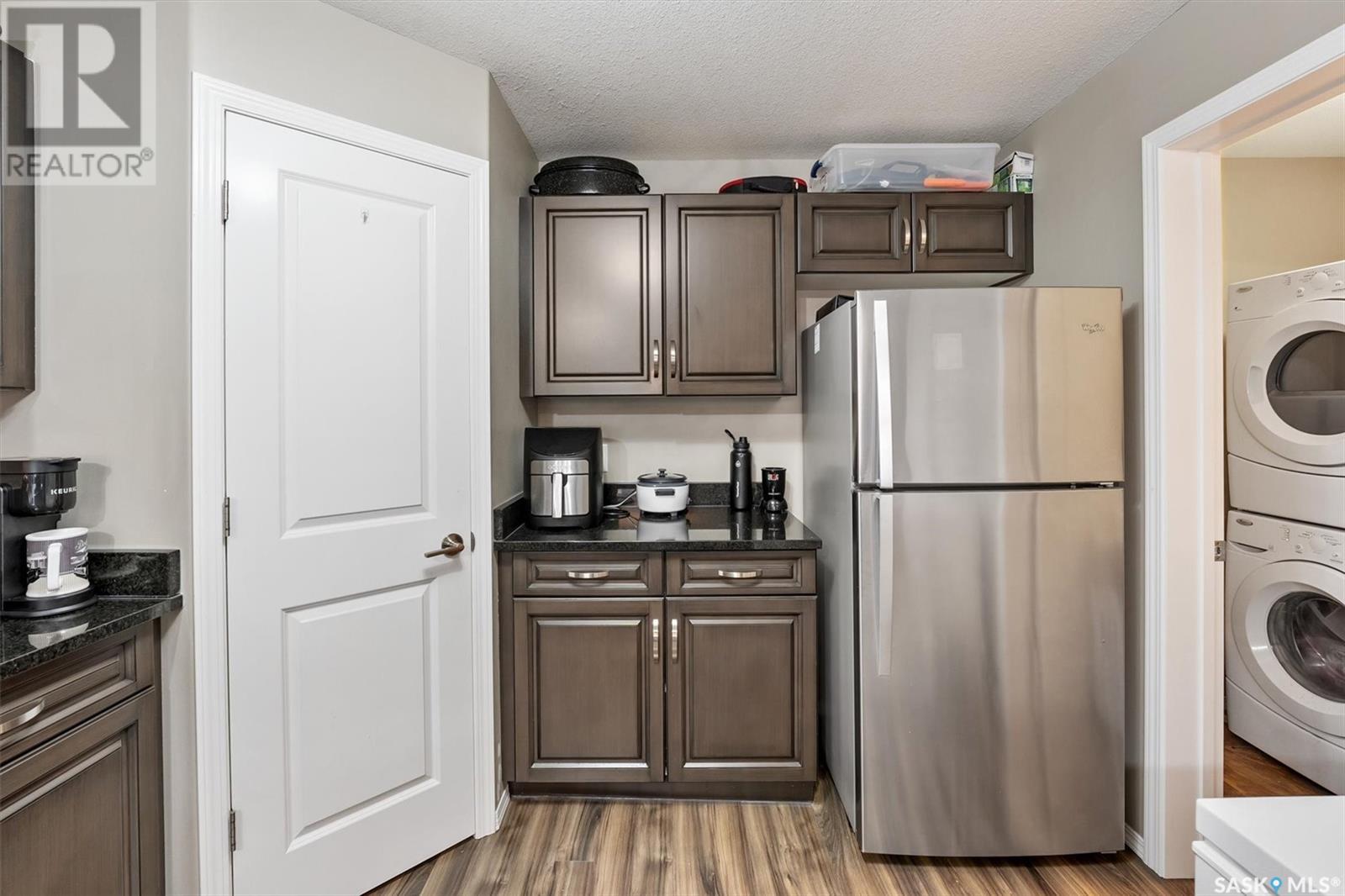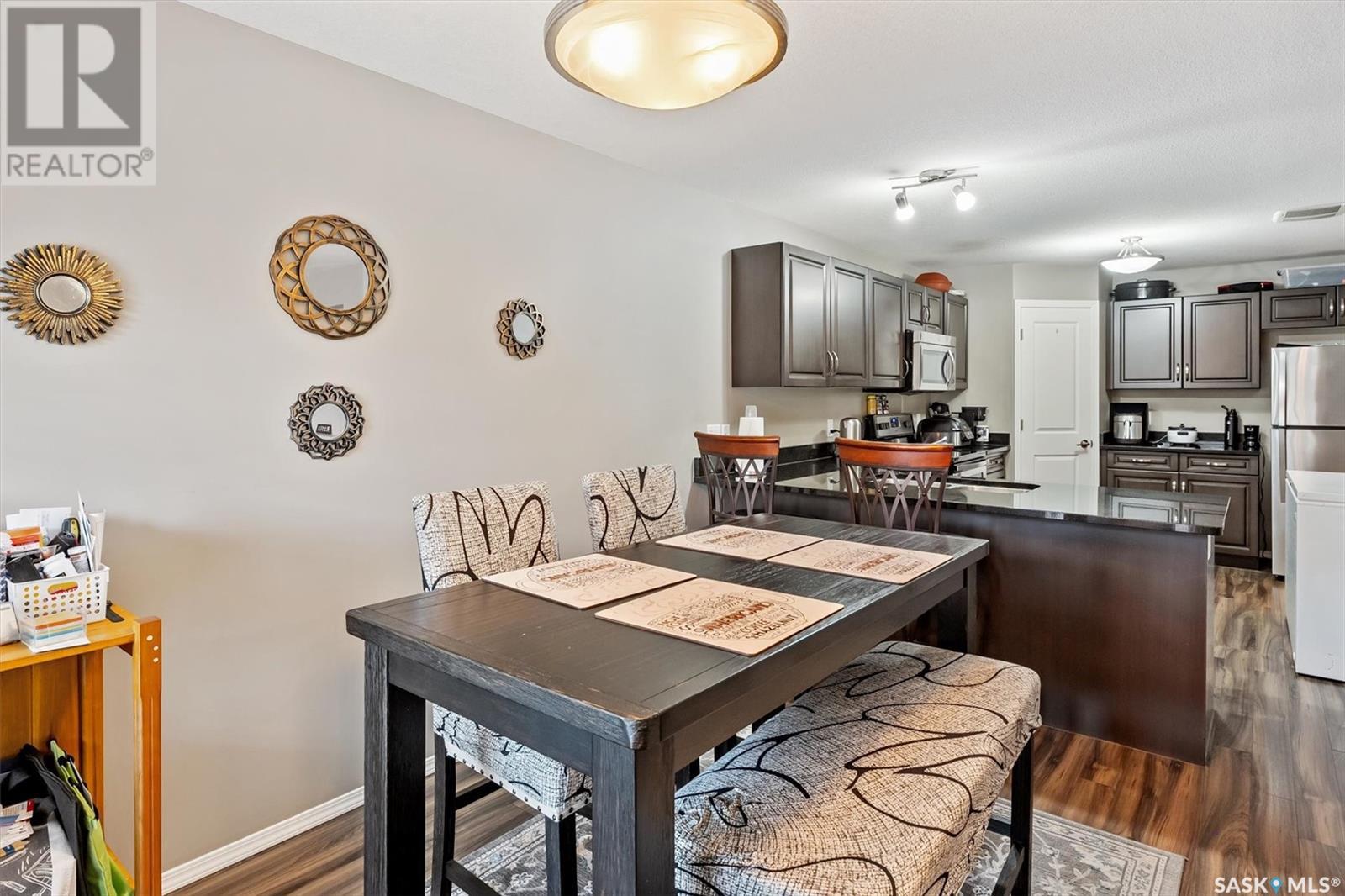217 100 Chaparral Boulevard Martensville, Saskatchewan S0K 0A2
$269,900Maintenance,
$230 Monthly
Maintenance,
$230 MonthlyWelcome to Chaparral Ridge! Located in the South end of Martensville, this home is just a short drive to Saskatoon. This 962 sq ft bungalow style townhouse features 2 bedrooms and a 4 piece bathroom. One of the greatest features is the spacious kitchen adorned with beautiful granite counter tops, stainless steel appliances, and a corner pantry. Sliding patio doors off of the dining area provide ample daylight and access to a West facing deck. With plenty of room to develop another bedroom, bathroom and large family room, the undeveloped basement offers plenty of space to add your personal touch. This home also features main floor laundry, central air, 2 electrified parking stalls and ample visitor parking for your guests! (id:44479)
Property Details
| MLS® Number | SK981177 |
| Property Type | Single Family |
| Community Features | Pets Allowed With Restrictions |
| Features | Balcony, Sump Pump |
Building
| Bathroom Total | 1 |
| Bedrooms Total | 2 |
| Appliances | Washer, Refrigerator, Dishwasher, Dryer, Microwave, Window Coverings, Stove |
| Architectural Style | Bungalow |
| Basement Development | Unfinished |
| Basement Type | Full (unfinished) |
| Constructed Date | 2015 |
| Cooling Type | Central Air Conditioning |
| Heating Fuel | Natural Gas |
| Heating Type | Forced Air |
| Stories Total | 1 |
| Size Interior | 962 Sqft |
| Type | Row / Townhouse |
Parking
| Other | |
| Parking Space(s) | 2 |
Land
| Acreage | No |
| Landscape Features | Underground Sprinkler |
Rooms
| Level | Type | Length | Width | Dimensions |
|---|---|---|---|---|
| Main Level | Kitchen | 10'4" x 15'3" | ||
| Main Level | Dining Room | 13'8" x 7'1" | ||
| Main Level | Living Room | 8'11" x 14'5" | ||
| Main Level | Bedroom | 11'9" x 11'4" | ||
| Main Level | 4pc Bathroom | 4'11" x 9'11" | ||
| Main Level | Bedroom | 9'2" x 10'3" | ||
| Main Level | Laundry Room | 5'10" x 4'9" |
https://www.realtor.ca/real-estate/27311235/217-100-chaparral-boulevard-martensville
Interested?
Contact us for more information

Laura Balyski
Salesperson
(306) 242-5503
www.laurabalyski.ca/
310 Wellman Lane - #210
Saskatoon, Saskatchewan S7T 0J1
(306) 653-8222
(306) 242-5503




























