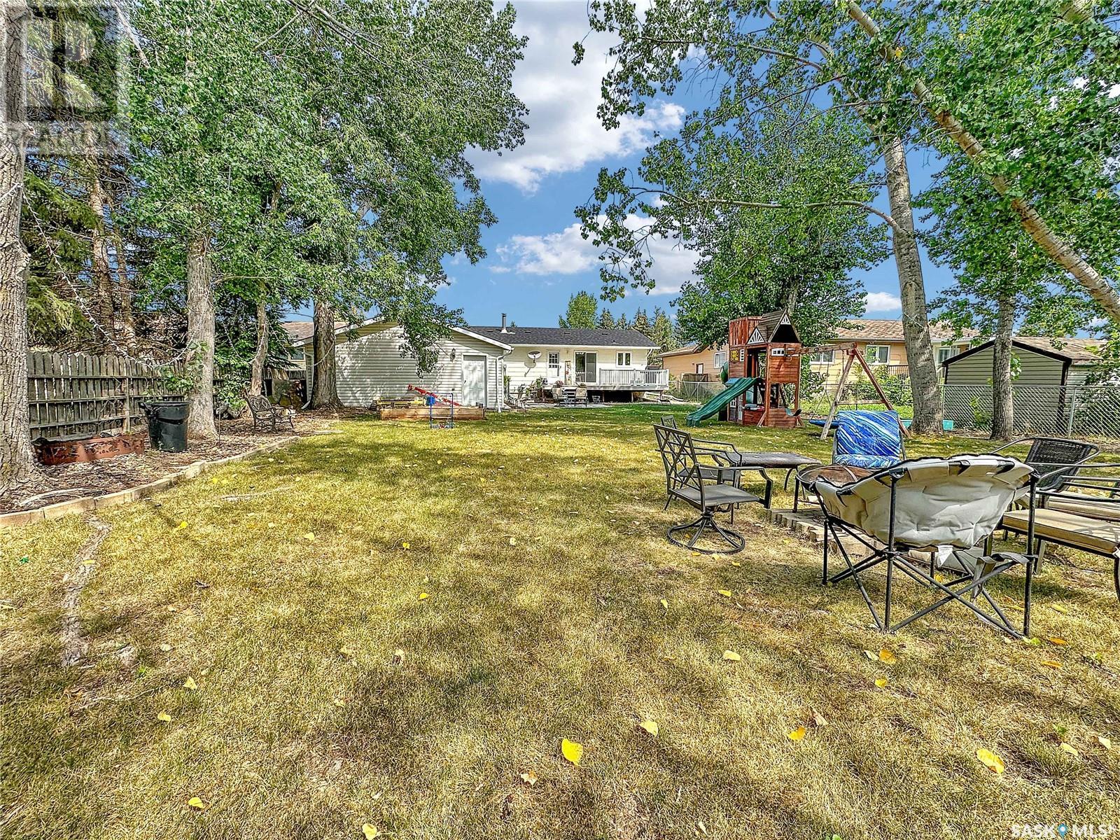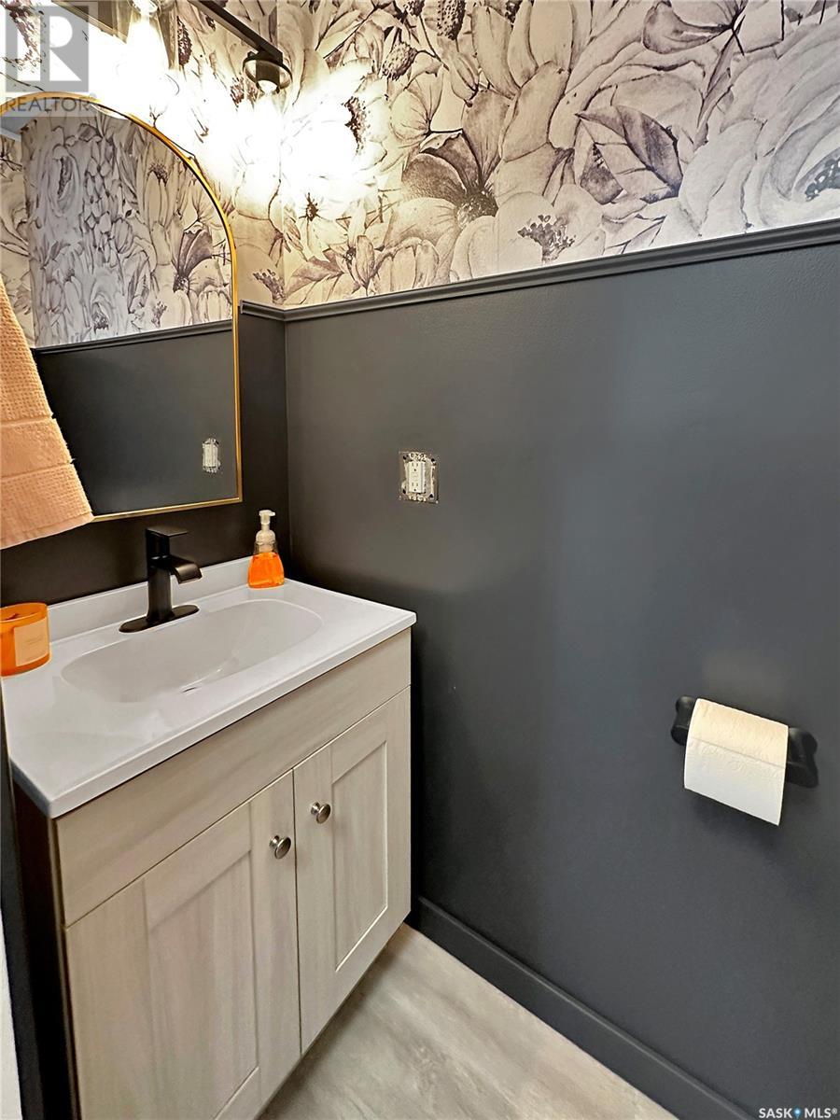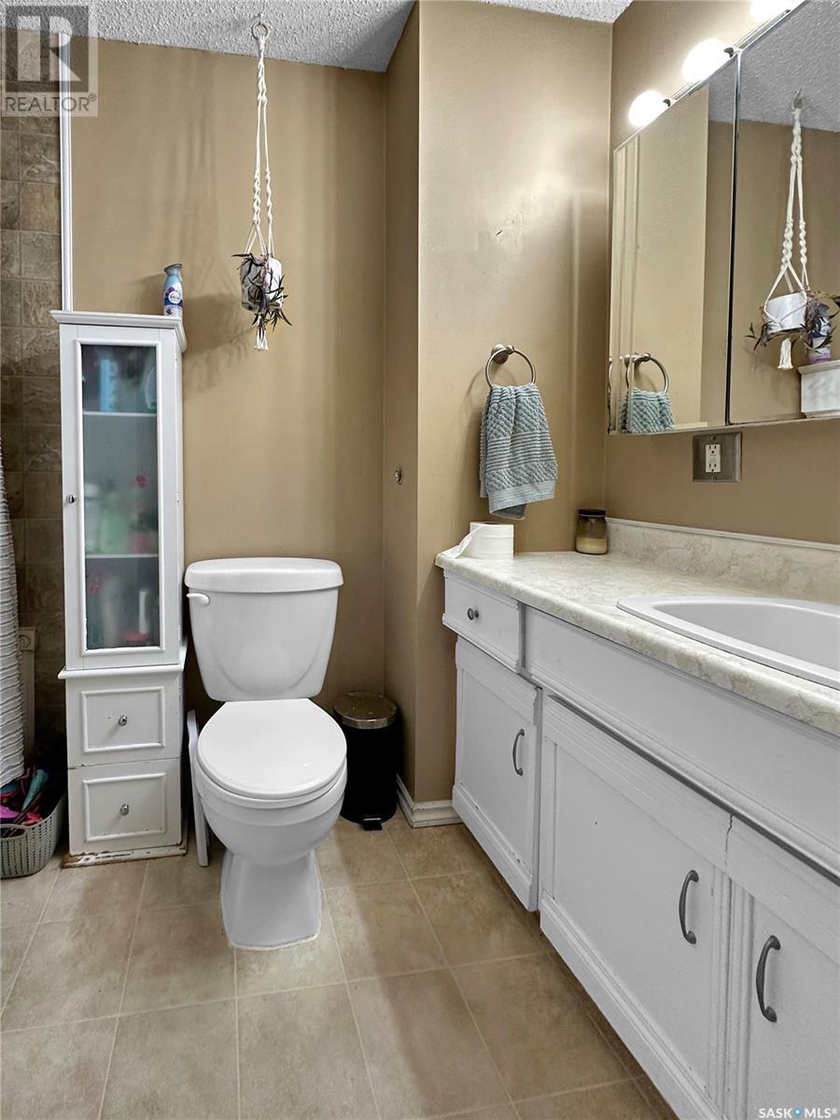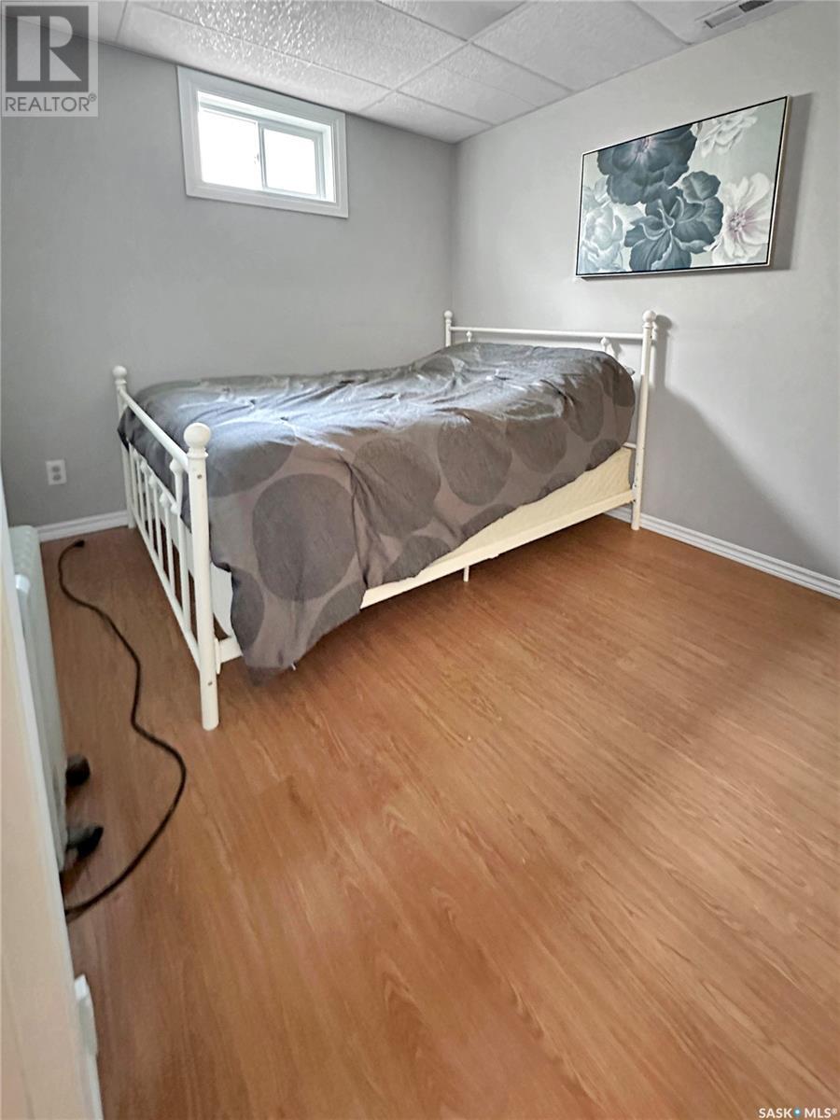219 4th Avenue Whitewood, Saskatchewan S0G 5C0
$217,999
Big lots your thing? How about big houses! This Whitewood dozee has oodles of updates including shingles, eavestroughs, AC, flooring and more! The home has a paved driveway, detached LARGE garage, fully fenced 10,000+ sq ft yard. A maintenance free deck, play area, fire pit & raised beds just to name a few. The interior boasts main floor laundry, a quaint kitchen and dining area, the most adorable 2 pc just off the entrance and copious amounts of natural light from the south facing windows! A large living room separated by a wall keeps the kitchen noise on its own so you can zone in to your TV/family bonding! 3 large sized bedrooms with updated flooring & a great sized full 4 pc bath finish the main floor with a chefs kiss. Downstairs - all recreation, alllll the time! A Natural Gas fireplace tucked in one corner give a great vibe and keep this space cozy. The rec room is large enough for a craft/play/work out area. Cold room/storage, utility room and a 3 pc bath are boast worthy downstairs! Two very large basement bedrooms finish off this 219 4th Ave Package! This is just one more fantastic option in Whitewood sk.The Crossroads community! (id:44479)
Property Details
| MLS® Number | SK981049 |
| Property Type | Single Family |
| Features | Treed, Rectangular, Sump Pump |
| Structure | Deck |
Building
| Bathroom Total | 3 |
| Bedrooms Total | 5 |
| Appliances | Washer, Refrigerator, Dishwasher, Dryer, Window Coverings, Stove |
| Architectural Style | Bungalow |
| Basement Development | Finished |
| Basement Type | Full (finished) |
| Constructed Date | 1983 |
| Fireplace Fuel | Gas |
| Fireplace Present | Yes |
| Fireplace Type | Conventional |
| Heating Fuel | Natural Gas |
| Heating Type | Forced Air |
| Stories Total | 1 |
| Size Interior | 1092 Sqft |
| Type | House |
Parking
| Detached Garage | |
| Parking Space(s) | 4 |
Land
| Acreage | No |
| Fence Type | Fence |
| Landscape Features | Lawn |
| Size Frontage | 66 Ft |
| Size Irregular | 10373.00 |
| Size Total | 10373 Sqft |
| Size Total Text | 10373 Sqft |
Rooms
| Level | Type | Length | Width | Dimensions |
|---|---|---|---|---|
| Basement | Other | 24 ft | 17 ft | 24 ft x 17 ft |
| Basement | Storage | 6 ft ,2 in | 8 ft ,4 in | 6 ft ,2 in x 8 ft ,4 in |
| Basement | Utility Room | 13 ft | 13 ft | 13 ft x 13 ft |
| Basement | Bedroom | 10 ft ,4 in | 12 ft ,7 in | 10 ft ,4 in x 12 ft ,7 in |
| Basement | Bedroom | 10 ft ,5 in | 7 ft ,9 in | 10 ft ,5 in x 7 ft ,9 in |
| Basement | 3pc Bathroom | 4 ft ,9 in | 8 ft ,3 in | 4 ft ,9 in x 8 ft ,3 in |
| Main Level | Kitchen/dining Room | 12 ft | 16 ft | 12 ft x 16 ft |
| Main Level | Other | 3 ft ,7 in | 9 ft | 3 ft ,7 in x 9 ft |
| Main Level | Living Room | 17 ft ,5 in | 11 ft ,8 in | 17 ft ,5 in x 11 ft ,8 in |
| Main Level | Bedroom | 10 ft | 9 ft | 10 ft x 9 ft |
| Main Level | 4pc Bathroom | 4 ft ,8 in | 8 ft ,5 in | 4 ft ,8 in x 8 ft ,5 in |
| Main Level | Primary Bedroom | 10 ft ,5 in | 12 ft ,5 in | 10 ft ,5 in x 12 ft ,5 in |
| Main Level | Bedroom | 11 ft | 9 ft | 11 ft x 9 ft |
| Main Level | 2pc Bathroom | 8 ft ,5 in | 3 ft | 8 ft ,5 in x 3 ft |
https://www.realtor.ca/real-estate/27307502/219-4th-avenue-whitewood
Interested?
Contact us for more information
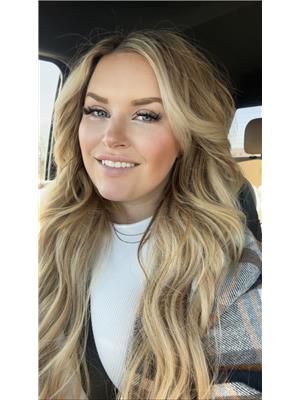
Amy Hudacek
Salesperson

#706-2010 11th Ave
Regina, Saskatchewan S4P 0J3
(866) 773-5421



