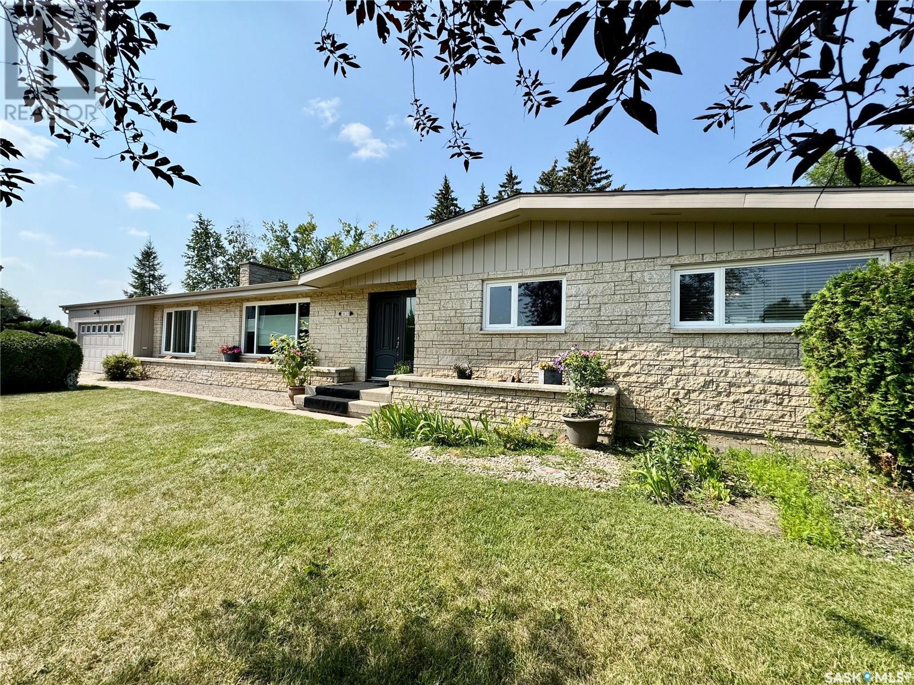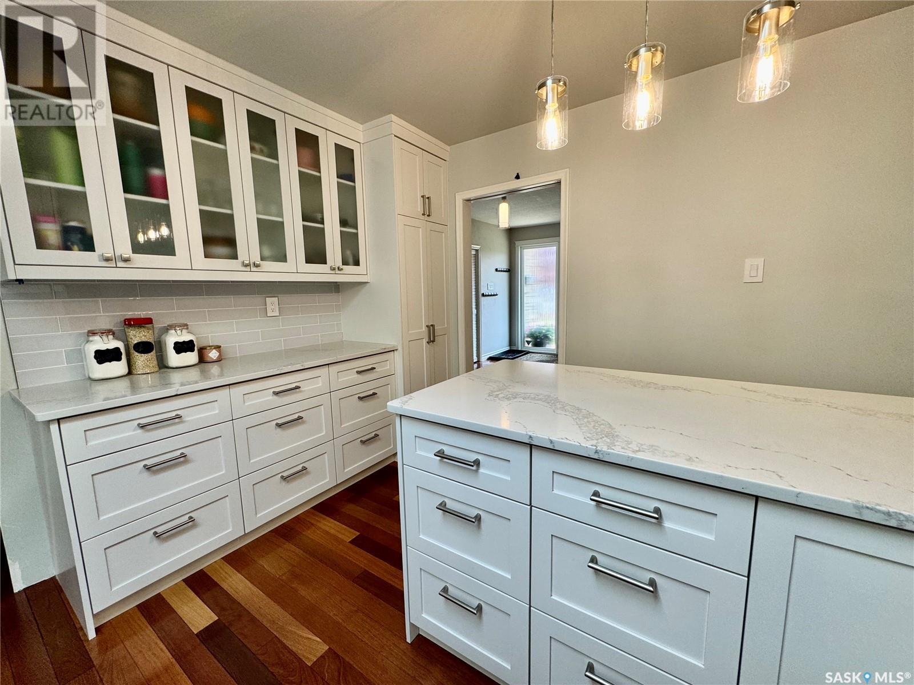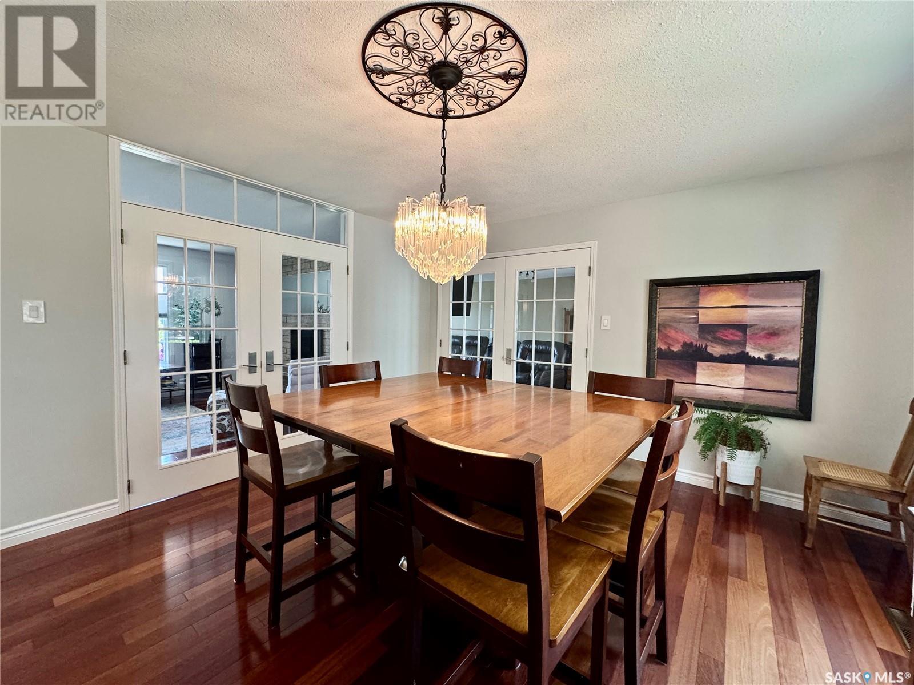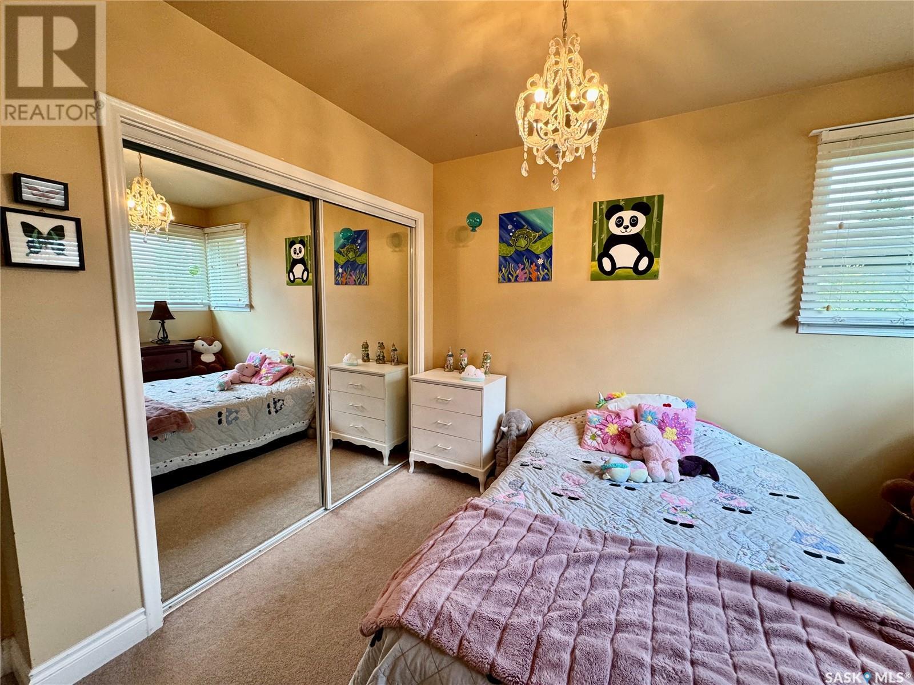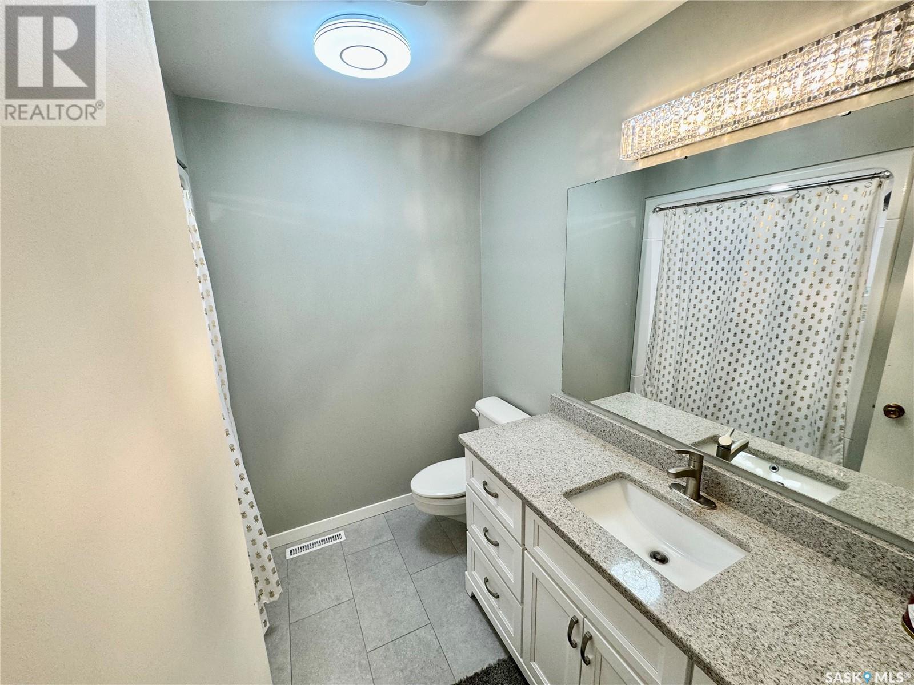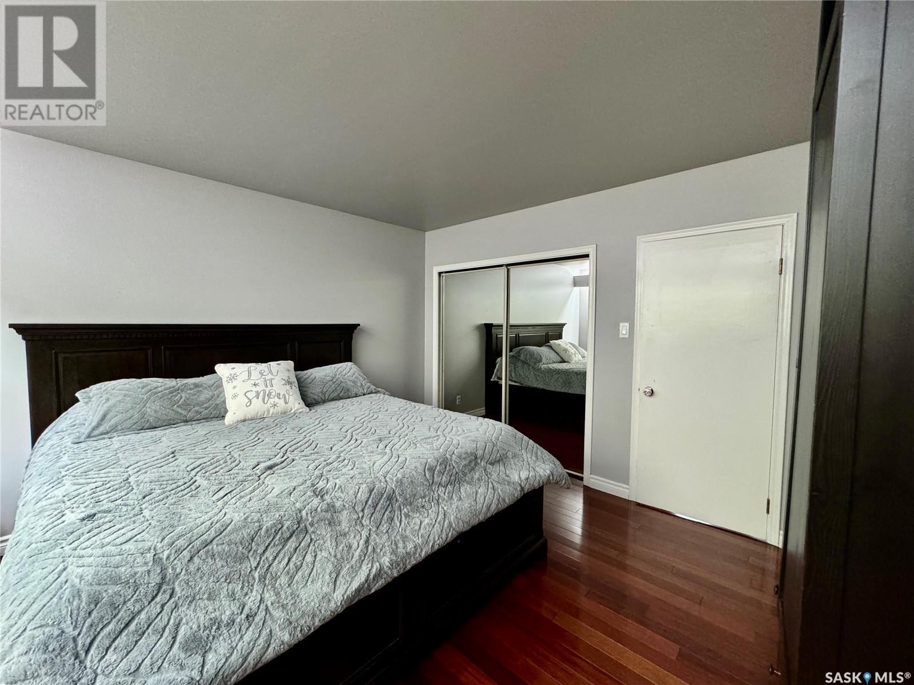40 Driftwood Crescent Yorkton, Saskatchewan S3N 2P8
$427,000
Location Location Location! Welcome to 40 Driftwood Cres. in Yorkton SK. This updated 5 Bedroom 3 Bathroom home has enough space for the large growing family that backs a park and is steps away to St. Paul's K-8 school. Driving up to the property you will be welcomed to large concrete driveway that leads to a large 1 car attached garage with direct entry to the home. The main door entry brings you to a large foyer with an excellent amount of closet space. A few steps over will take you a fully renovated dream kitchen (2018) including a large amount of cupboard and counter space, included fridge, stove, microwave/hood fan, dishwasher, and skylight. Enjoy a quick meal at the kitchen counter or in the separate dining room with large southwest facing windows. Entertain guests in the main living room featuring hard wood floors and a wood fireplace or the great room featuring outdoor deck access. Down the hall there are three bedrooms featuring the master bedroom with 2 piece ensuite. The fully renovated 4 piece bathroom completed the main floor living space. Main floor windows are updated triple pane. Hardwood, ceramic, and carpet make up the flooring features of the main floor. At the bottom of the stairs, you will be greeted with an extra large rec room area with enough space for another living room, home gym, and/or playroom for the kids. Down the hall will take you to the laundry room featuring included washer, dryer, and utility sink. The owned water softener is also in the laundry room. Two more large bedrooms with excellent closet space and a 3 piece bathroom complete the basement living space. The utility room houses the HE furnace, gas water heather, and features lots of storage space. The back yard features mature trees for privacy, concrete deck, interlocking brick patio area, natural gas bar b q hock up, and a large park area steps away. Shingles were replaced in June 2024. Move in ready with all major updates completed by professional contractors. (id:44479)
Property Details
| MLS® Number | SK980953 |
| Property Type | Single Family |
| Features | Treed, Irregular Lot Size, Sump Pump |
| Structure | Deck |
Building
| Bathroom Total | 3 |
| Bedrooms Total | 5 |
| Appliances | Washer, Refrigerator, Dishwasher, Dryer, Microwave, Window Coverings, Garage Door Opener Remote(s), Storage Shed, Stove |
| Architectural Style | Bungalow |
| Basement Development | Finished |
| Basement Type | Full (finished) |
| Constructed Date | 1965 |
| Cooling Type | Central Air Conditioning |
| Fireplace Fuel | Wood |
| Fireplace Present | Yes |
| Fireplace Type | Conventional |
| Heating Fuel | Natural Gas |
| Heating Type | Forced Air |
| Stories Total | 1 |
| Size Interior | 1743 Sqft |
| Type | House |
Parking
| Attached Garage | |
| Parking Pad | |
| Parking Space(s) | 4 |
Land
| Acreage | No |
| Landscape Features | Lawn, Garden Area |
| Size Irregular | 0.31 |
| Size Total | 0.31 Ac |
| Size Total Text | 0.31 Ac |
Rooms
| Level | Type | Length | Width | Dimensions |
|---|---|---|---|---|
| Basement | Other | 28'7" x 14'8" | ||
| Basement | Utility Room | 10' x 8' | ||
| Basement | Storage | 16' x 8' | ||
| Basement | Laundry Room | 7' x 10' | ||
| Basement | 3pc Bathroom | 9' x 10'8" | ||
| Basement | Bedroom | 14'5 x 9'4" | ||
| Basement | Bedroom | 20'6" x 11'5" | ||
| Main Level | Foyer | 13' x 8' | ||
| Main Level | Living Room | 13'6" x 20'4" | ||
| Main Level | Dining Room | 13'4" x 14'8" | ||
| Main Level | Kitchen | 12'2" x 12'4" | ||
| Main Level | Other | 21' x 12'4" | ||
| Main Level | 4pc Bathroom | 7'5" x 8' | ||
| Main Level | Bedroom | 8'8" x 11'2" | ||
| Main Level | Bedroom | 10'8" x 11'3" | ||
| Main Level | Primary Bedroom | 12'10" x 13'4" | ||
| Main Level | 2pc Ensuite Bath | 5'4" x 5'8" |
https://www.realtor.ca/real-estate/27304073/40-driftwood-crescent-yorkton
Interested?
Contact us for more information

Mark Zawerucha
Associate Broker
(306) 782-4446

32 Smith Street West
Yorkton, Saskatchewan S3N 3X5
(306) 783-6666
(306) 782-4446

