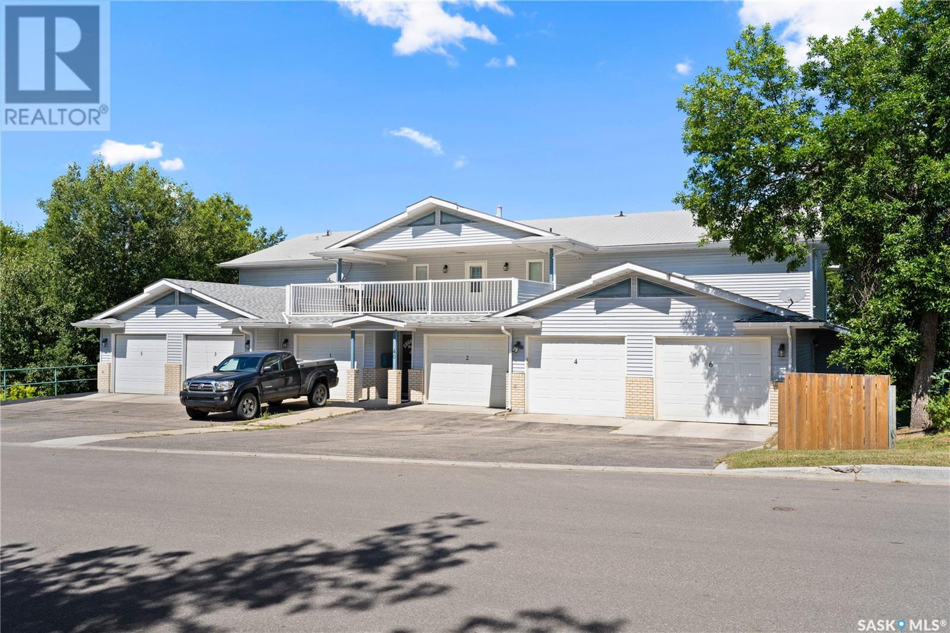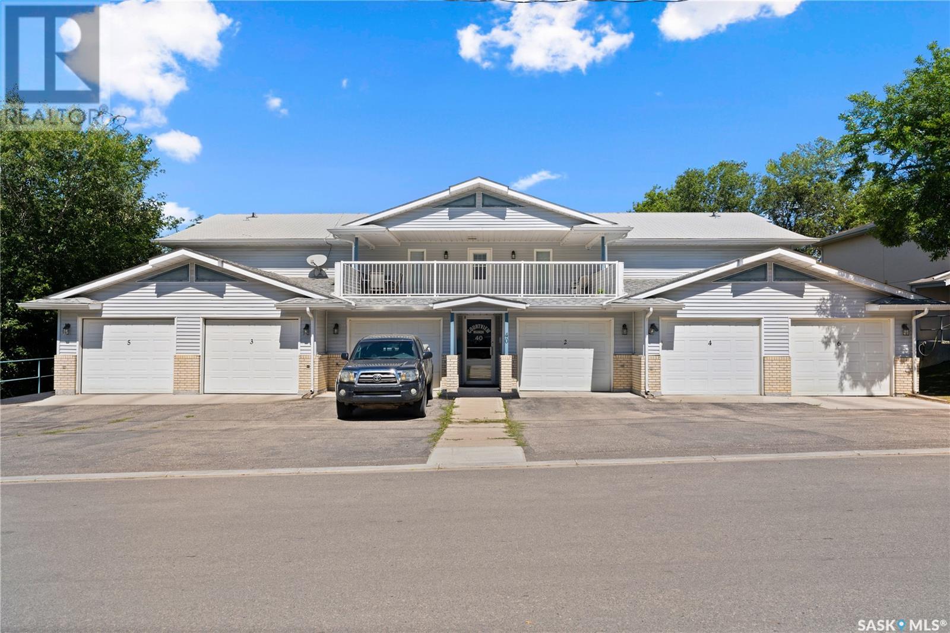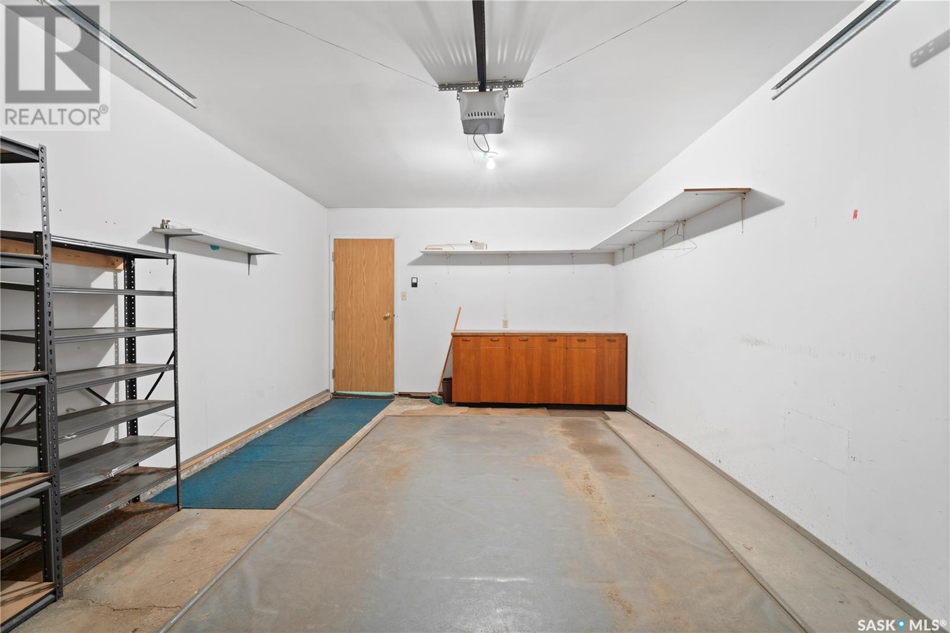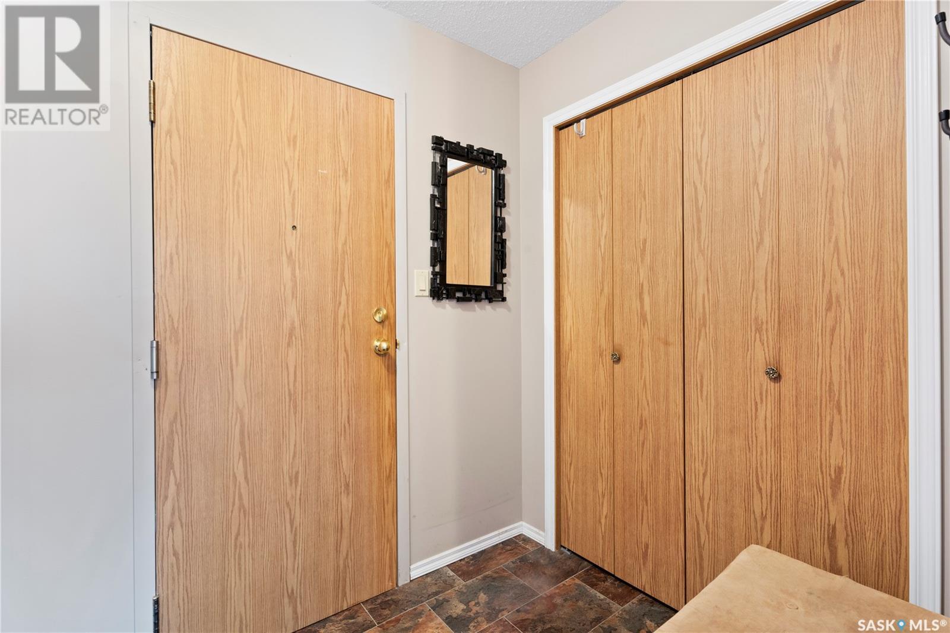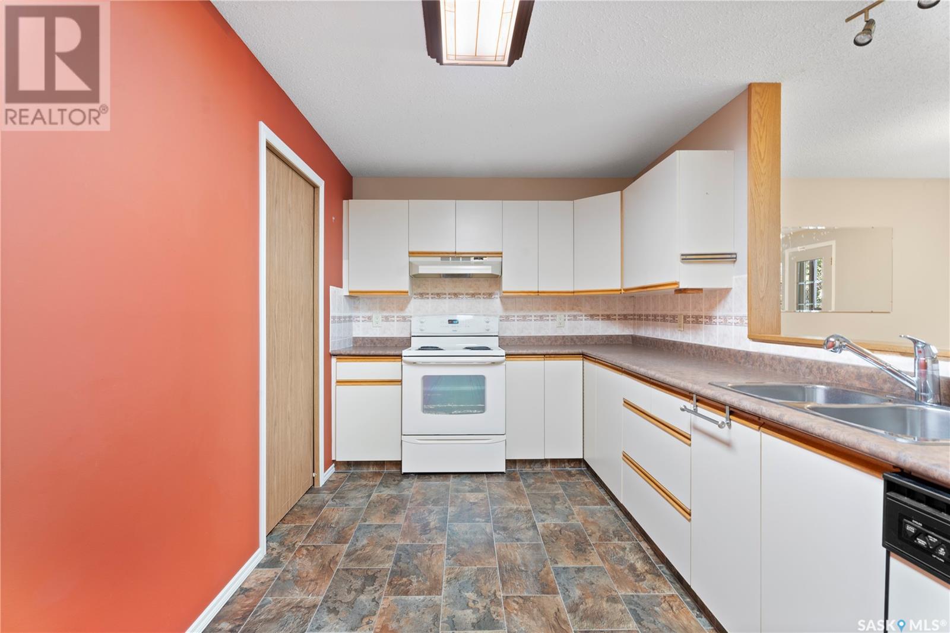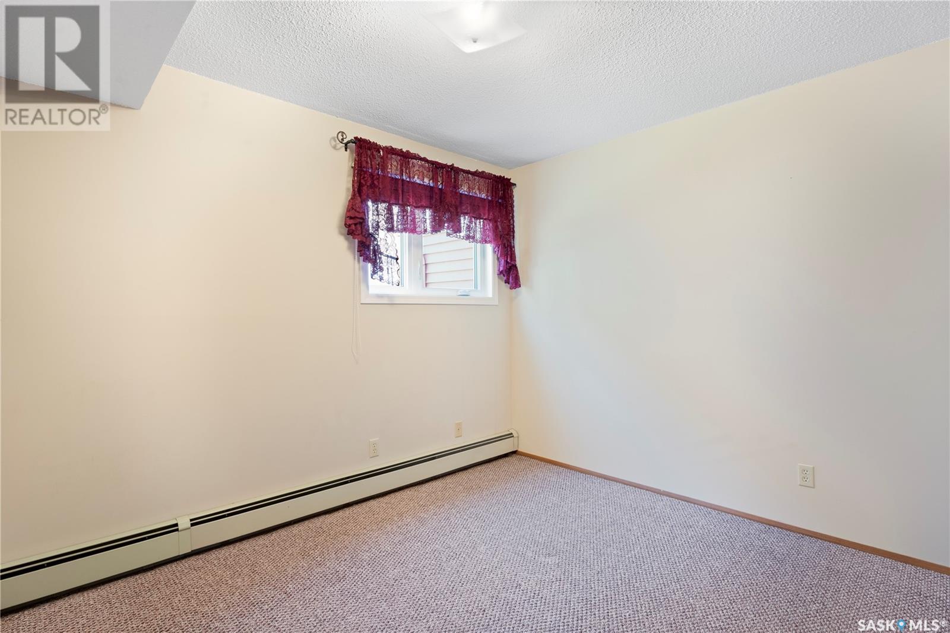4 40 18th Street W Prince Albert, Saskatchewan S6V 3Z7
$174,900Maintenance,
$350 Monthly
Maintenance,
$350 MonthlyCharming 1044' 2 Bedroom Main Floor Condo in Prime West Hill Area Nestled in a quiet location in prime West HIll area, this exceptional 2-bedroom main-floor condo offers a blend of comfort, convenience, and contemporary living. With its prime location and a host of amenities, this condo presents a fantastic opportunity. The main floor welcomes you with an expansive combined dining-living room, creating an inviting space for relaxation and entertainment. The open layout ensures a seamless flow between these areas, making it ideal for hosting gatherings or simply unwinding. The condo features two thoughtfully designed bedrooms, offering comfortable retreats for rest and relaxation. The design elements ensure a harmonious blend of aesthetics and comfort. Inviting Balcony: Enjoy your morning coffee or evening conversations on the balcony, which also features a convenient storage room. It's the perfect spot to relish fresh air and the scenic surroundings. The property offers a single attached garage, providing secure parking and extra storage space. Additionally, an inviting shared top-floor deck is available for gatherings and entertaining. Condo Fees: A reasonable monthly condo fee of $350 covers various services, including common area/exterior building maintenance, heat, water, garbage disposal, lawn care, and snow removal, and contributes to the reserve fund. This hassle-free arrangement (id:44479)
Property Details
| MLS® Number | SK980669 |
| Property Type | Single Family |
| Neigbourhood | West Hill PA |
| Community Features | Pets Not Allowed |
Building
| Bathroom Total | 1 |
| Bedrooms Total | 2 |
| Appliances | Washer, Refrigerator, Dishwasher, Dryer, Stove |
| Architectural Style | Low Rise |
| Constructed Date | 1990 |
| Heating Type | Forced Air |
| Size Interior | 1044 Sqft |
| Type | Apartment |
Parking
| Attached Garage | |
| Surfaced | 2 |
| Parking Space(s) | 2 |
Land
| Acreage | No |
Rooms
| Level | Type | Length | Width | Dimensions |
|---|---|---|---|---|
| Main Level | Kitchen | 8 ft ,3 in | 14 ft ,2 in | 8 ft ,3 in x 14 ft ,2 in |
| Main Level | Living Room | 11 ft ,4 in | 26 ft ,6 in | 11 ft ,4 in x 26 ft ,6 in |
| Main Level | Laundry Room | 5 ft ,5 in | 7 ft ,11 in | 5 ft ,5 in x 7 ft ,11 in |
| Main Level | Other | 4 ft ,1 in | 5 ft ,9 in | 4 ft ,1 in x 5 ft ,9 in |
| Main Level | Bedroom | 9 ft ,2 in | 7 ft ,4 in | 9 ft ,2 in x 7 ft ,4 in |
| Main Level | Dining Nook | 6 ft ,6 in | 5 ft ,5 in | 6 ft ,6 in x 5 ft ,5 in |
| Main Level | 4pc Bathroom | 4 ft ,11 in | 4 ft ,11 in | 4 ft ,11 in x 4 ft ,11 in |
| Main Level | Bedroom | 13 ft ,2 in | 13 ft ,2 in x Measurements not available |
https://www.realtor.ca/real-estate/27295029/4-40-18th-street-w-prince-albert-west-hill-pa
Interested?
Contact us for more information
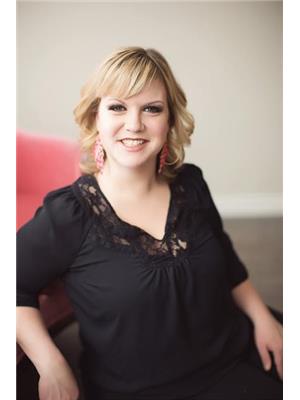
Jenna Law
Salesperson
477 15th Street East
Prince Albert, Saskatchewan S6V 1G1
(306) 922-2882
(306) 922-8100

Vaughn Hansen
Broker
477 15th Street East
Prince Albert, Saskatchewan S6V 1G1
(306) 922-2882
(306) 922-8100

