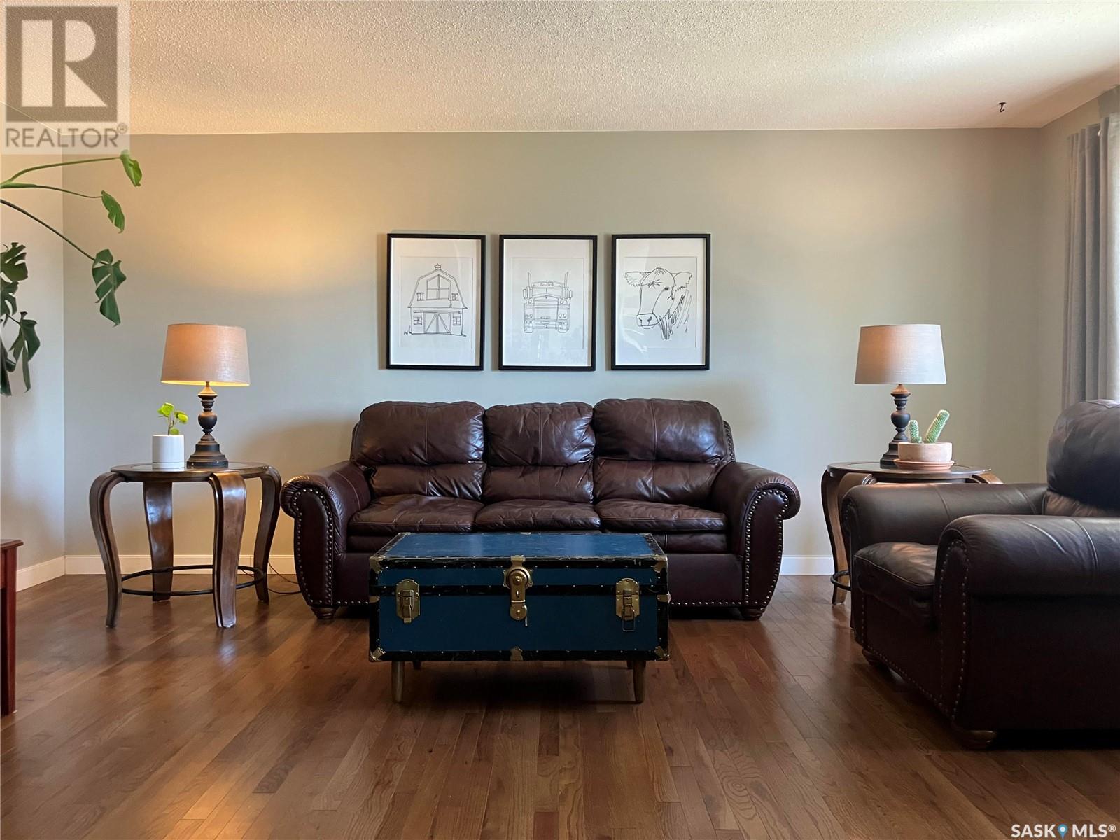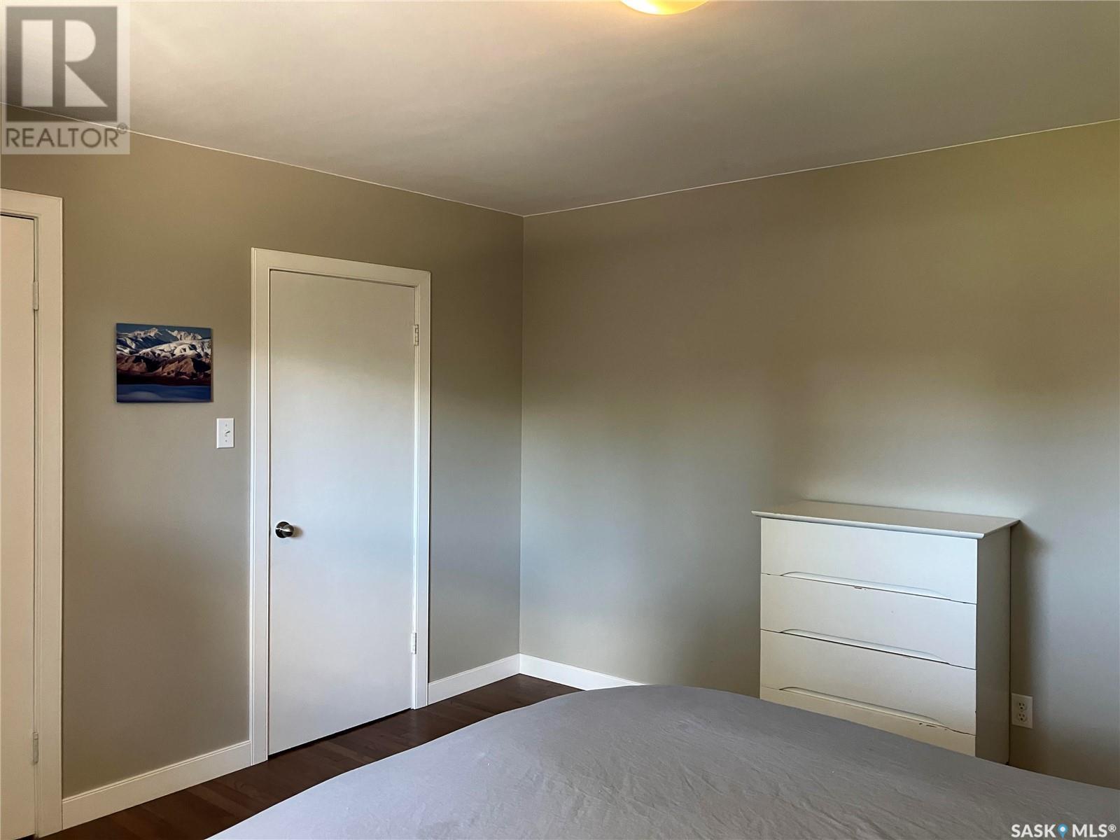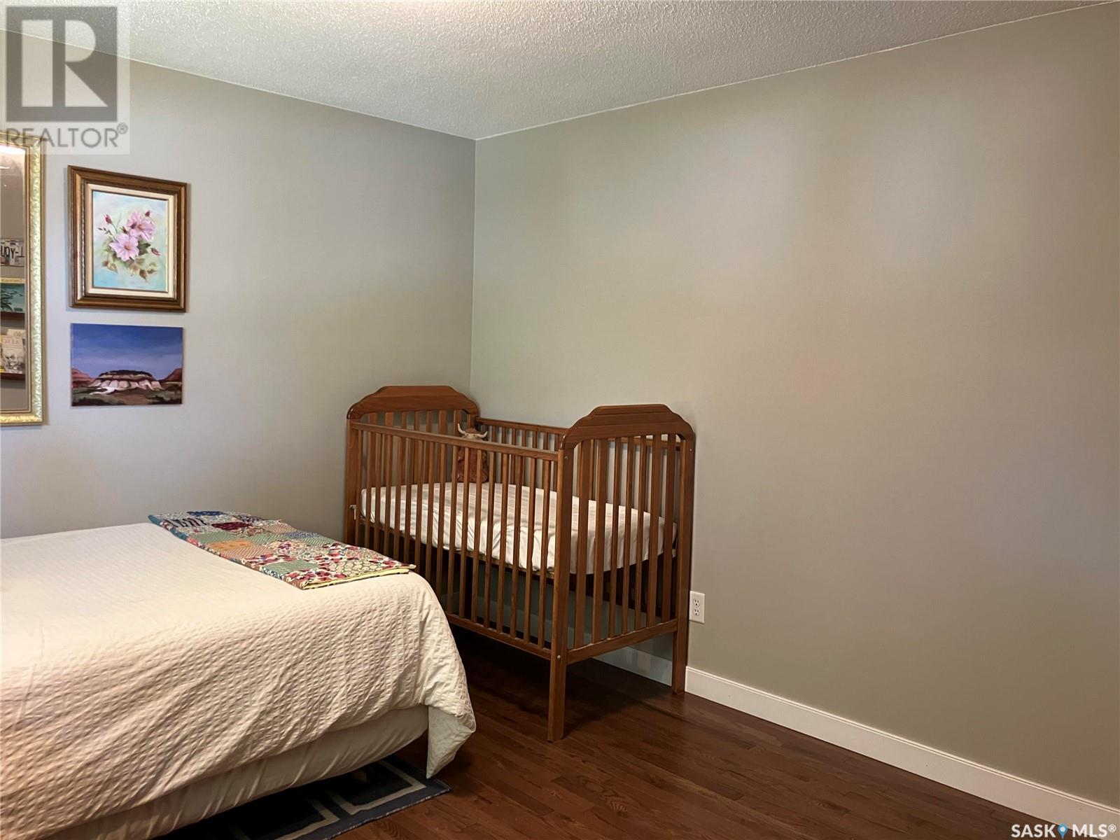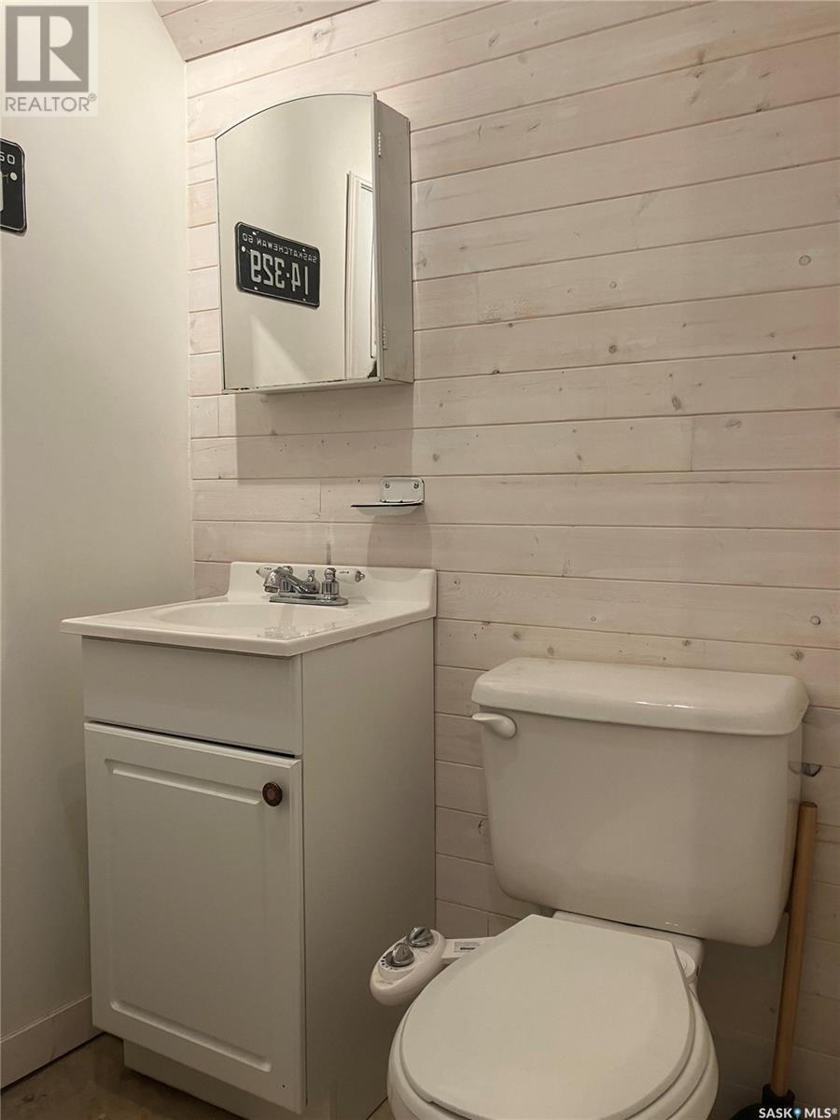518 1st Street E Lafleche, Saskatchewan S0H 2K0
$155,000
This thoroughly updated bungalow would make for a perfect starter or retirement home. Shingles, siding, windows, kitchen, hardwood and tile- all new in the last 8 years. A bright, open kitchen features stainless steel appliances, a walk-in pantry and plenty of dining room. While a spacious living room, two bedrooms and a four piece bathroom complete the main floor. The basement is ready to be finished to suit and currently houses the washer, dryer, a two-piece bathroom and utilities. The central heating and cooling, and tankless hot water heater will keep you comfortable year-round. Outside, a long concrete driveway and 2-car garage provide ample parking. The yard's mature trees are complimented by perennial plantings, raised garden beds, and a firepit. A raw water line from the Town's reservoir keeps things lush in the summer. Lafleche is quiet, friendly, and ready to meet your needs, with its grocery store, health center, pharmacy, Credit Union, library, K-12 school, rinks, splash park, ball diamonds, churches and much more. Don't wait to view this property!! (id:44479)
Property Details
| MLS® Number | SK980791 |
| Property Type | Single Family |
| Features | Treed, Rectangular, Sump Pump |
Building
| Bathroom Total | 2 |
| Bedrooms Total | 2 |
| Appliances | Washer, Refrigerator, Dishwasher, Dryer, Window Coverings, Garage Door Opener Remote(s), Hood Fan, Stove |
| Architectural Style | Bungalow |
| Basement Development | Partially Finished |
| Basement Type | Full (partially Finished) |
| Constructed Date | 1967 |
| Cooling Type | Central Air Conditioning |
| Heating Fuel | Natural Gas |
| Heating Type | Forced Air |
| Stories Total | 1 |
| Size Interior | 1008 Sqft |
| Type | House |
Parking
| Detached Garage | |
| Parking Space(s) | 4 |
Land
| Acreage | No |
| Landscape Features | Lawn |
| Size Frontage | 65 Ft |
| Size Irregular | 7800.00 |
| Size Total | 7800 Sqft |
| Size Total Text | 7800 Sqft |
Rooms
| Level | Type | Length | Width | Dimensions |
|---|---|---|---|---|
| Basement | Utility Room | 13 ft ,9 in | 10 ft ,2 in | 13 ft ,9 in x 10 ft ,2 in |
| Basement | 2pc Bathroom | 5 ft ,1 in | 4 ft ,9 in | 5 ft ,1 in x 4 ft ,9 in |
| Basement | Bonus Room | 11 ft | 12 ft ,8 in | 11 ft x 12 ft ,8 in |
| Main Level | Living Room | 17 ft ,5 in | 14 ft | 17 ft ,5 in x 14 ft |
| Main Level | Kitchen/dining Room | 10 ft ,9 in | 17 ft | 10 ft ,9 in x 17 ft |
| Main Level | Bedroom | 10 ft ,9 in | 11 ft ,7 in | 10 ft ,9 in x 11 ft ,7 in |
| Main Level | 4pc Bathroom | 5 ft | 7 ft ,6 in | 5 ft x 7 ft ,6 in |
| Main Level | Bedroom | 12 ft ,9 in | 13 ft ,2 in | 12 ft ,9 in x 13 ft ,2 in |
https://www.realtor.ca/real-estate/27295491/518-1st-street-e-lafleche
Interested?
Contact us for more information

Lincoln Harding
Salesperson

605a Main Street North
Moose Jaw, Saskatchewan S6H 0W6
(306) 694-8082
(306) 694-8084
www.royallepagelandmart.com/











































