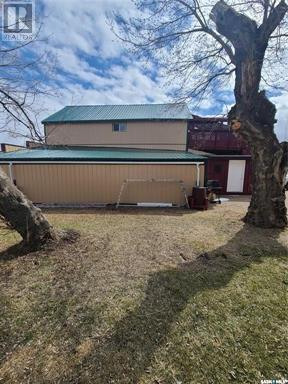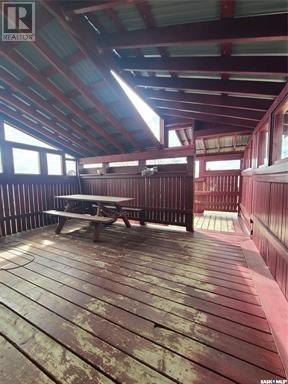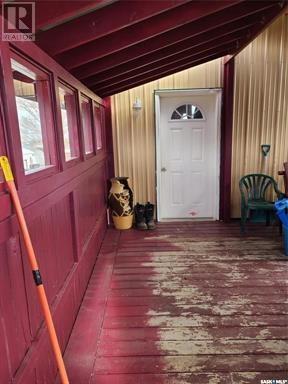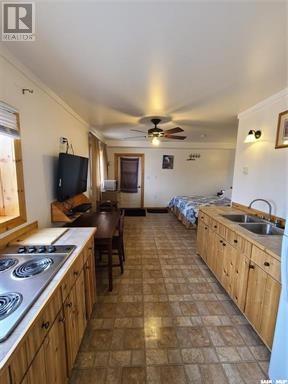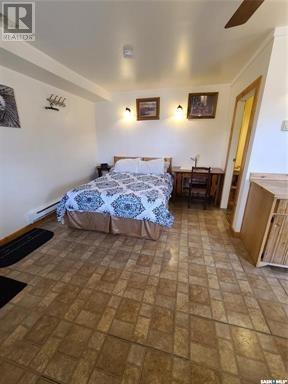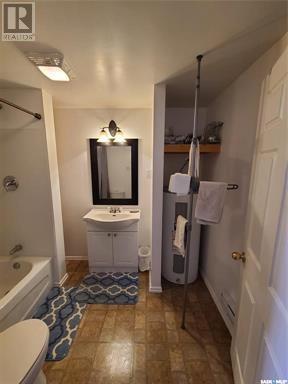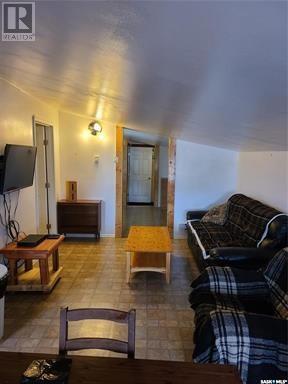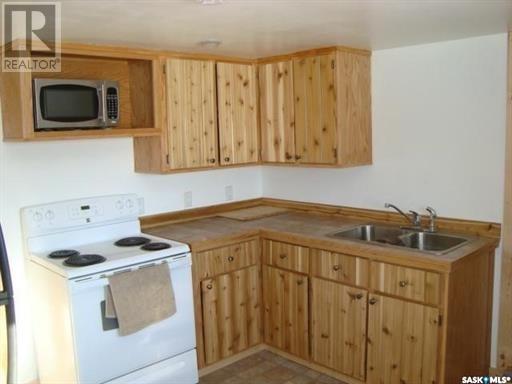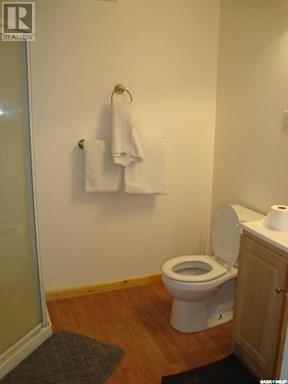48 Main Street Manor, Saskatchewan S0C 1R0
$310,000
REVENUE PROPERTY IN MANOR- Motivated Seller!! - 4 Separate Suites. All units are currently rented out. Great opportunity to own your own home and generate extra income to pay the mortgage or to rent out completely as revenue income property. Owner occupied - renovated building provides 3 - 1 bedroom suites on main floor and a 2 bedroom suite on the second floor. Upgrades included addition of interior wall and insulation of exterior wall, wiring and remodeling done, new metal roof, everything freshly painted on the outside of the building and decks. Older main building has stone foundation. 2nd floor suite has a rear entry with heavy duty decking and stair case all stained/painted this year. Also on 2nd floor suite is vaulted ceilings and cozy decor providing 2 bedrooms, 3 pc bath with laundry, large kitchen/dining area and living area with south windows for natural light. Two main level suites on south side have private decks and are fully furnished with queen beds, table & chairs, 42" wall mount TVs. North main level is a separate one bedroom suite also fully furnished. All suites have individual 40 gal hot water tanks and are heated by combination forced air gas and electric baseboard heat. New high efficiency furnace was put in four years ago. APROX 3000 sq ft over two levels to be verified. Live in one unit and rent the rest out and help with the mortgage!! Or be an entrepreneur and have your own rental business. Call your agent today to schedule a viewing. (id:44479)
Property Details
| MLS® Number | SK980304 |
| Property Type | Single Family |
| Features | Rectangular |
| Structure | Deck |
Building
| Bathroom Total | 4 |
| Bedrooms Total | 5 |
| Appliances | Washer, Refrigerator, Dryer, Window Coverings, Stove |
| Architectural Style | 2 Level |
| Basement Development | Not Applicable |
| Basement Type | Partial (not Applicable) |
| Constructed Date | 1912 |
| Heating Fuel | Electric, Natural Gas |
| Heating Type | Forced Air |
| Stories Total | 2 |
| Size Interior | 3000 Sqft |
| Type | Fourplex |
Parking
| None | |
| Gravel | |
| Parking Space(s) | 8 |
Land
| Acreage | No |
| Landscape Features | Garden Area |
| Size Frontage | 75 Ft |
| Size Irregular | 9000.00 |
| Size Total | 9000 Sqft |
| Size Total Text | 9000 Sqft |
Rooms
| Level | Type | Length | Width | Dimensions |
|---|---|---|---|---|
| Second Level | Kitchen | Measurements not available | ||
| Second Level | Bedroom | Measurements not available | ||
| Second Level | Laundry Room | Measurements not available | ||
| Second Level | Bedroom | Measurements not available | ||
| Second Level | Den | Measurements not available | ||
| Second Level | 3pc Bathroom | Measurements not available | ||
| Main Level | Bedroom | 10'5 x 18' | ||
| Main Level | Living Room | 12'10 x 10'10 | ||
| Main Level | Kitchen/dining Room | 11'9 x 17'12 | ||
| Main Level | 4pc Bathroom | 8'11 x 6'9 | ||
| Main Level | Foyer | 5'7 x 7'8 | ||
| Main Level | Bedroom | 14'11 x 10'6 | ||
| Main Level | Kitchen/dining Room | 9'3 x 9'10 | ||
| Main Level | 3pc Bathroom | 5'3 x 8'4 | ||
| Main Level | Foyer | 6'11 x 3'4 | ||
| Main Level | Kitchen | 11'1 x 11' | ||
| Main Level | Storage | 11'3 x 4' | ||
| Main Level | Bedroom | 9' x 7' | ||
| Main Level | Living Room | 10'3 x 8'1 | ||
| Main Level | 3pc Bathroom | 7'6 x 6' |
https://www.realtor.ca/real-estate/27276130/48-main-street-manor
Interested?
Contact us for more information

Tyler Matthewson
Salesperson
Po Box 1269 119 Main Street
Carlyle, Saskatchewan S0C 0R0
(306) 453-4403



