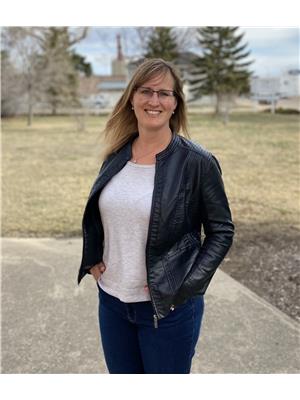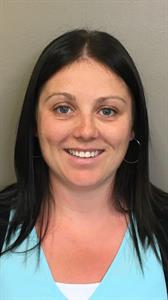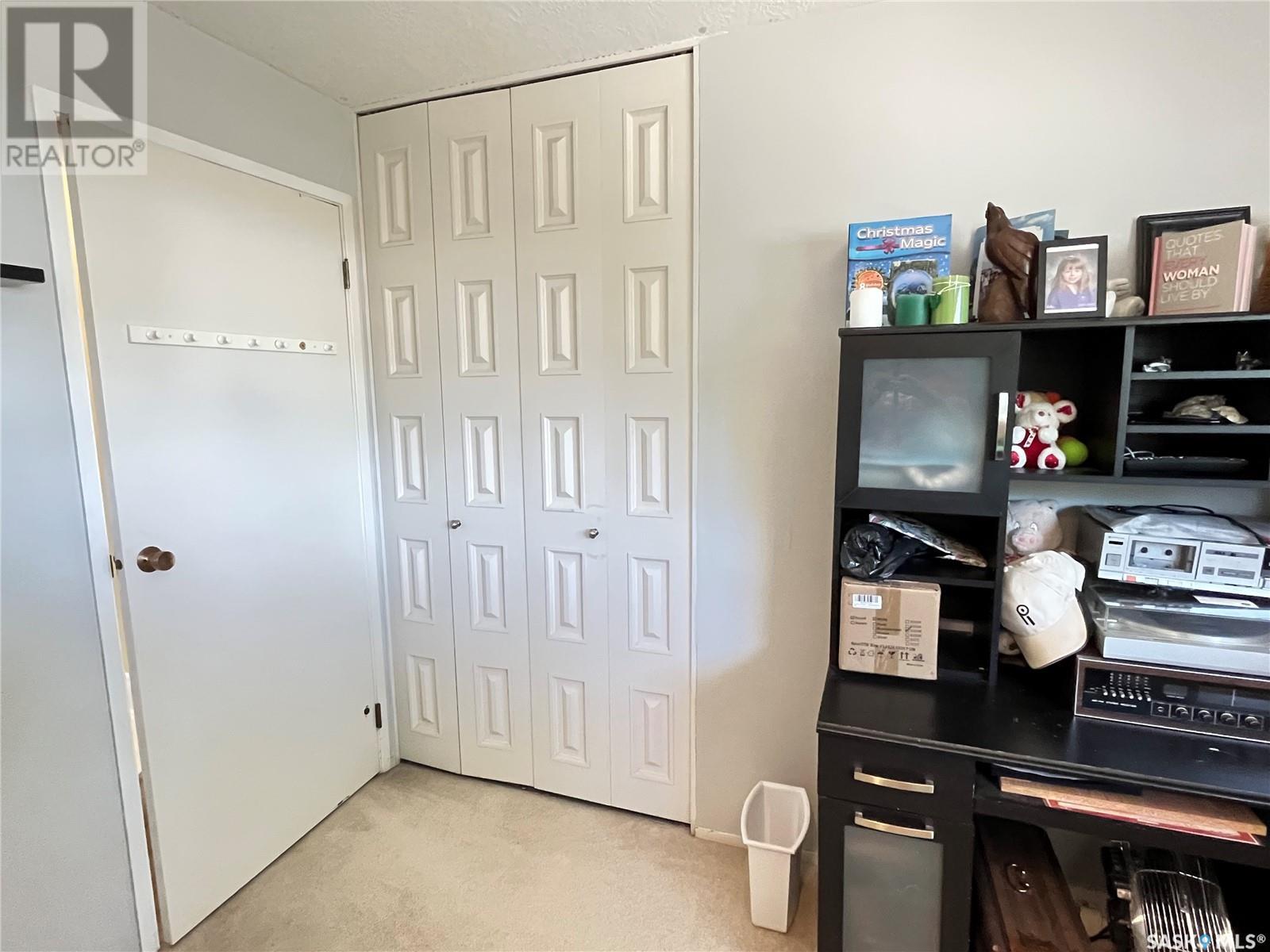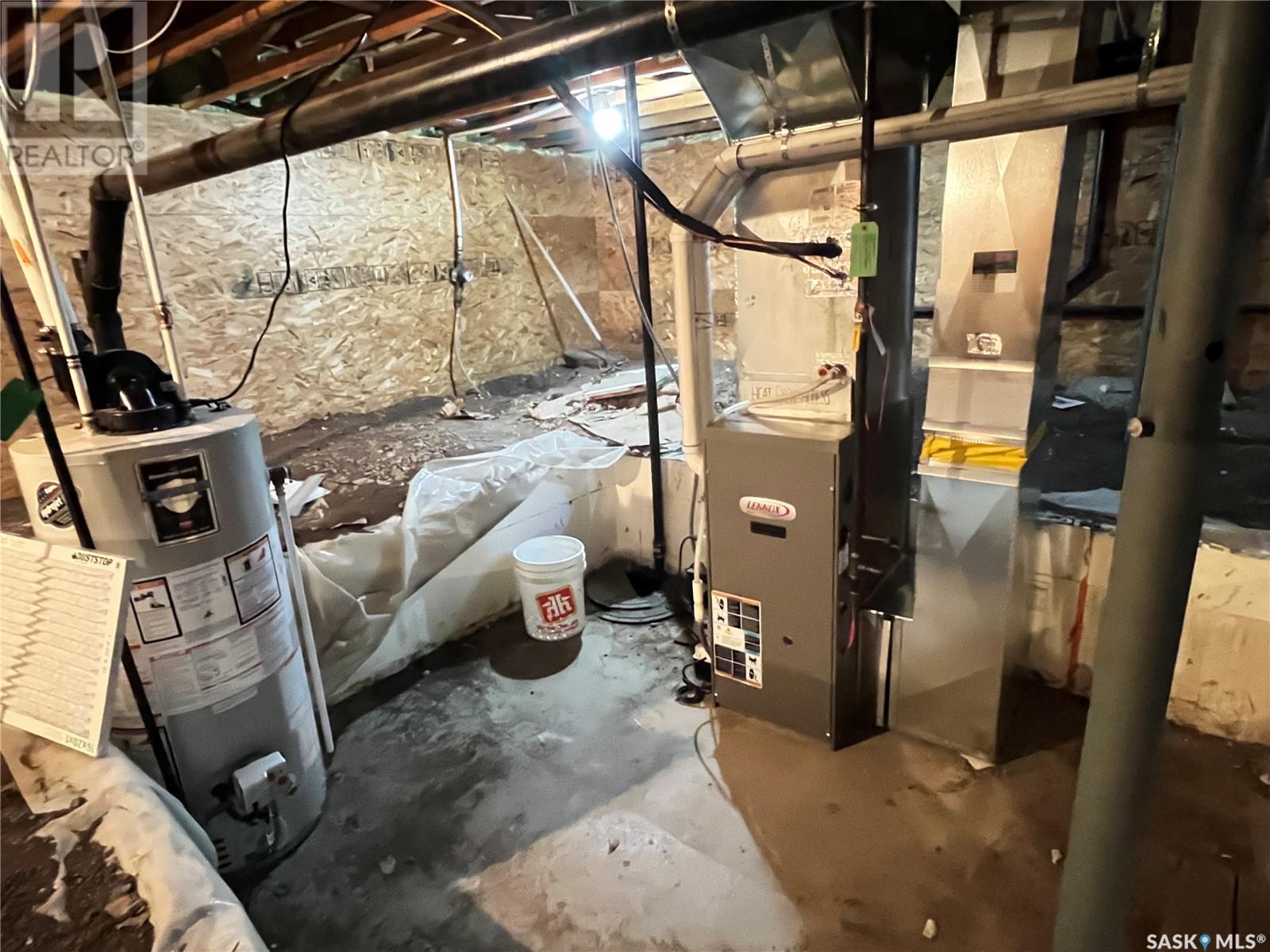202 Hood Street Maple Creek, Saskatchewan S0N 1N0
$320,000
Welcome to the home with an ULTIMATE MAN CAVE. The single attached garage has been converted into an amazing space to hang out and watch the game. There is also a detached 24' x 31' garage so there is no wasted space. This home was brought onto the massive 13,000 square foot double lot in 2010 and has been improving ever since. It is a one level home with over 1400 square feet of living space. All windows were replaced just last year and the metal roof allows for the peace of mind that there are no large expenses coming soon. All new siding was installed just 6 years ago as well and the furnace and hot water tank were installed in 2010. Enjoy the large picture window on the east side of the home facing the backyard and experience gorgeous sunrises while sitting in the comfort of your large living room; add to the ambiance with the gas fireplace ignited with a remote. With a fully fenced yard, the kids and dogs can safely play outside. Plenty of trees for privacy and additional parking out back for the RV. Call to book your tour. (id:44479)
Property Details
| MLS® Number | SK980315 |
| Property Type | Single Family |
| Features | Treed, Corner Site, Sump Pump |
| Structure | Deck |
Building
| Bathroom Total | 2 |
| Bedrooms Total | 3 |
| Appliances | Washer, Refrigerator, Dishwasher, Dryer, Microwave, Central Vacuum - Roughed In, Storage Shed, Stove |
| Architectural Style | Bungalow |
| Basement Development | Not Applicable |
| Basement Type | Crawl Space (not Applicable) |
| Constructed Date | 1979 |
| Cooling Type | Central Air Conditioning |
| Fireplace Fuel | Gas |
| Fireplace Present | Yes |
| Fireplace Type | Conventional |
| Heating Fuel | Natural Gas |
| Heating Type | Forced Air |
| Stories Total | 1 |
| Size Interior | 1436 Sqft |
| Type | House |
Parking
| Detached Garage | |
| R V | |
| Gravel | |
| Heated Garage | |
| Parking Space(s) | 8 |
Land
| Acreage | No |
| Fence Type | Fence |
| Landscape Features | Garden Area |
| Size Frontage | 100 Ft |
| Size Irregular | 13000.00 |
| Size Total | 13000 Sqft |
| Size Total Text | 13000 Sqft |
Rooms
| Level | Type | Length | Width | Dimensions |
|---|---|---|---|---|
| Main Level | Mud Room | 5'3" x 8'6" | ||
| Main Level | Kitchen | 9'7" x 9' | ||
| Main Level | Dining Room | 11' x 13' | ||
| Main Level | 2pc Bathroom | 5' x 5' | ||
| Main Level | Laundry Room | 7'5" x 9'5" | ||
| Main Level | Bedroom | 13' x 10' | ||
| Main Level | Bedroom | 9' x 10' | ||
| Main Level | 4pc Bathroom | 8' x 10' | ||
| Main Level | Primary Bedroom | 13'5" x 10'10" | ||
| Main Level | Living Room | 23'3" x 12'9" |
https://www.realtor.ca/real-estate/27276476/202-hood-street-maple-creek
Interested?
Contact us for more information

Jacci Migowsky
Salesperson
Po Box 729
Maple Creek, Saskatchewan S0N 1N0
(306) 662-2604
(306) 662-4555

Lyndi Duffee
Broker
(306) 662-4555
Po Box 729
Maple Creek, Saskatchewan S0N 1N0
(306) 662-2604
(306) 662-4555








































