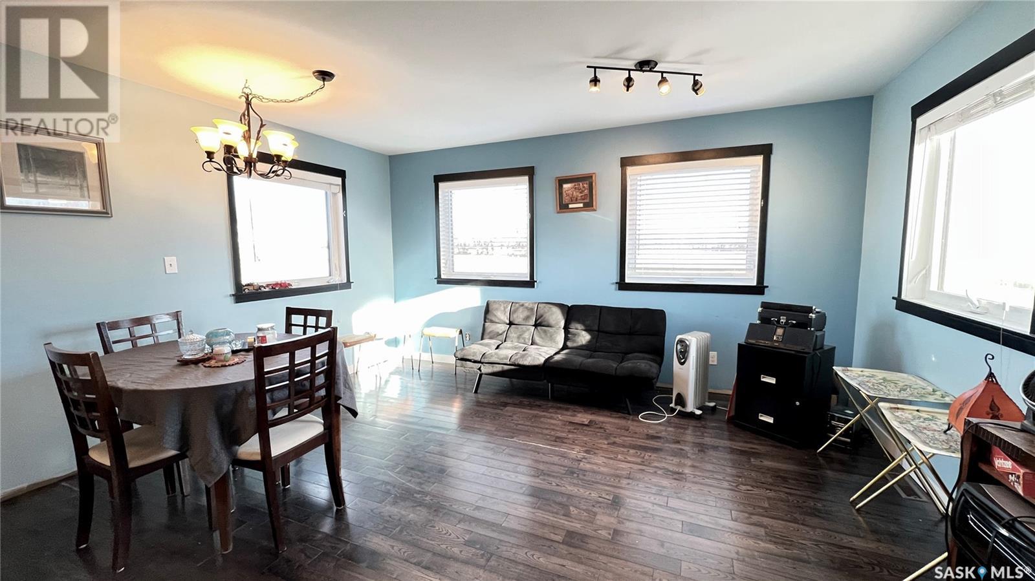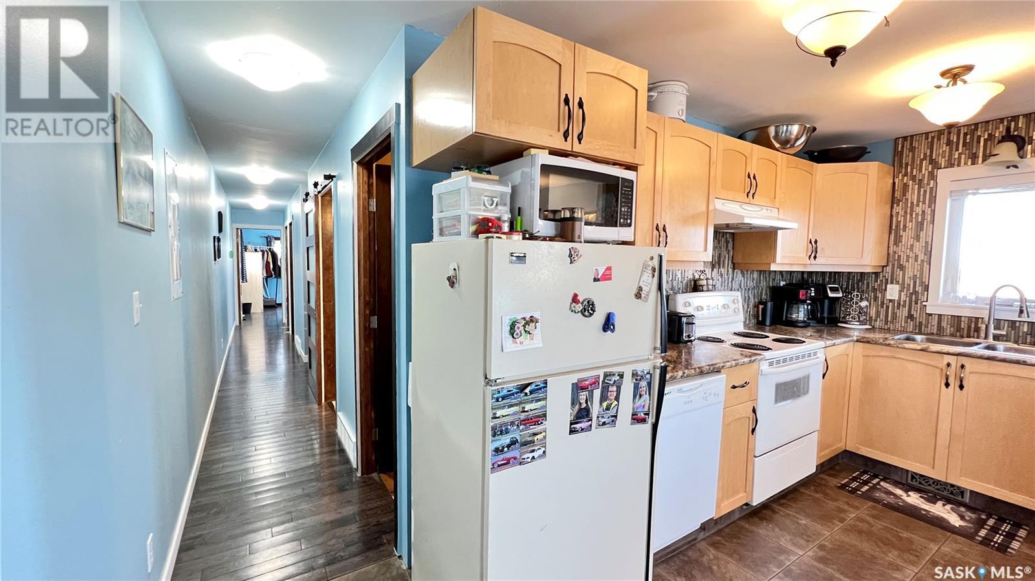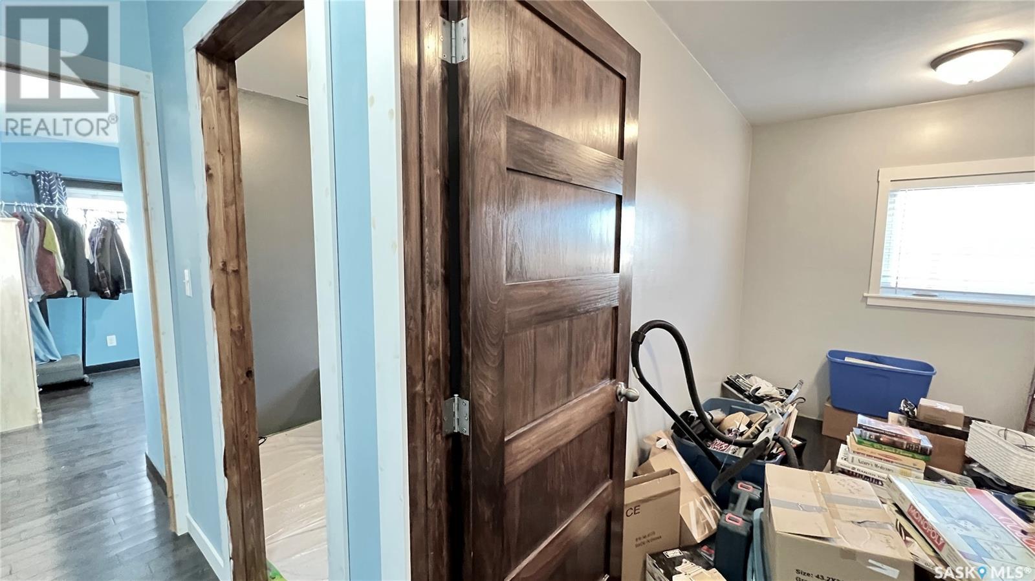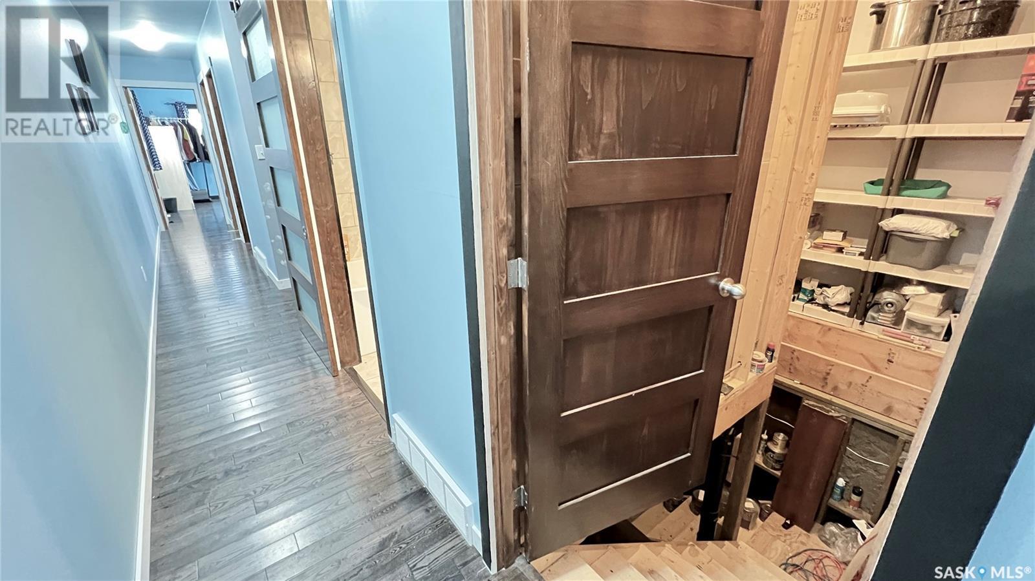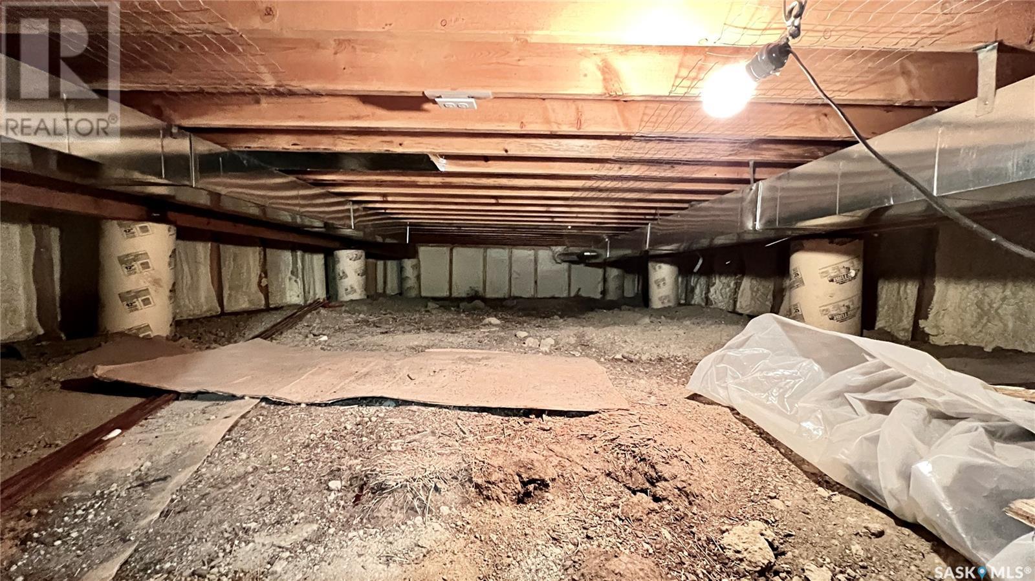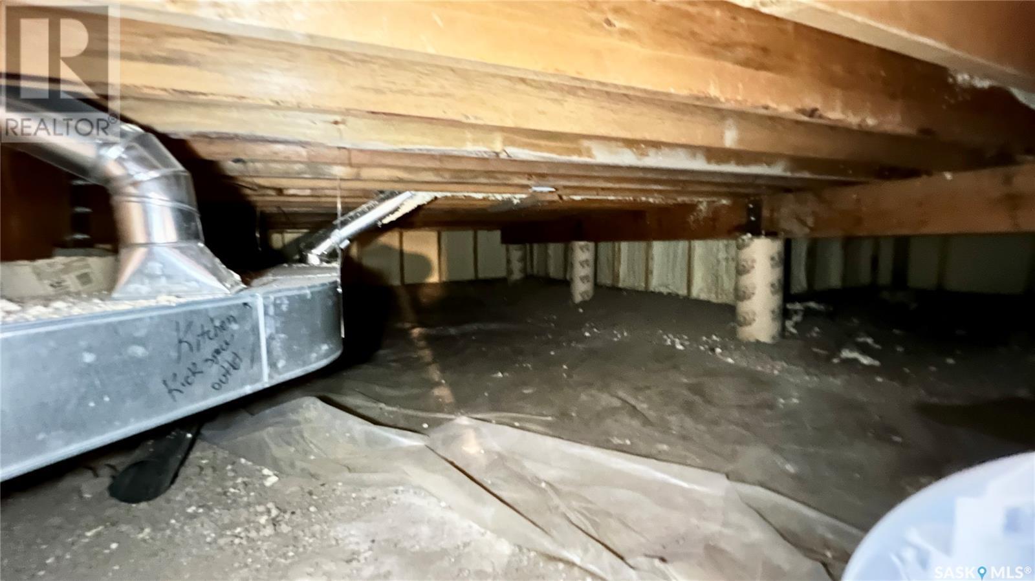South Wiseton Acreage King George Rm No. 256, Saskatchewan S0L 3M0
$279,000
SOUTH WISETON ACREAGE Constructed in 2013 on a 15.36-acre site, this 1104-square-foot residence bears resemblance to a single-wide mobile home but stick BUILT ON-SITE. Situated approximately 20 KM south of Dinsmore or Wiseton, SK it offers three bedrooms and a four-piece bathroom. Inside, the living room and bedrooms feature hardwood ash floors, while the kitchen and bathroom boast ceramic tile flooring. The house is equipped with energy-efficient triple-pane windows. The utility basement accommodates a 2200-gallon potable water fiberglass tank and an electric furnace. Additionally, there is a crawl space beneath the rest of the home. The acreage features a UV water filter system for clean and safe water supply. For those who appreciate outdoor living, there is a generously sized back deck offering countryside views. The kitchen features natural maple cabinetry and a tiled backsplash, while a practical entry porch provides ample storage space. This property also comes with various outbuildings, enhancing its functionality. A non-insulated 40 x 48-foot two-story pole shed with a loft area for storage. Two additional storage sheds, measuring approximately 16 x 20 feet, with one of them equipped with power and a 220-volt plug. A substantial 20x90 sq ft enclosed greenhouse is on the south end of the acreage, ideal for starting plants in the spring. With its combination of modern amenities, picturesque views, and versatile outbuildings, this property offers a unique blend of rural charm and contemporary comfort. Directions: Take HWY 42 south of Dinsmore to RR 751; then west to RGE RD 3123; then north approx 1/2 mile. Alternately, drive approx 10 miles south of Wiseton on RR 664 to RGE RD 3123, then east approx 1/2 mile., then approx 1/2 mile on RGE RD 3123 (id:44479)
Property Details
| MLS® Number | SK979811 |
| Property Type | Single Family |
| Community Features | School Bus |
| Features | Acreage, Treed, Rectangular, Double Width Or More Driveway |
| Structure | Deck |
Building
| Bathroom Total | 1 |
| Bedrooms Total | 3 |
| Appliances | Washer, Refrigerator, Satellite Dish, Dishwasher, Dryer, Window Coverings, Hood Fan, Storage Shed, Stove |
| Architectural Style | Bungalow |
| Basement Development | Unfinished |
| Basement Type | Partial, Crawl Space (unfinished) |
| Constructed Date | 2013 |
| Heating Fuel | Electric |
| Heating Type | Forced Air |
| Stories Total | 1 |
| Size Interior | 1104 Sqft |
| Type | House |
Parking
| R V | |
| Gravel | |
| Parking Space(s) | 10 |
Land
| Acreage | Yes |
| Fence Type | Fence, Partially Fenced |
| Landscape Features | Lawn, Garden Area |
| Size Frontage | 753 Ft |
| Size Irregular | 15.36 |
| Size Total | 15.36 Ac |
| Size Total Text | 15.36 Ac |
Rooms
| Level | Type | Length | Width | Dimensions |
|---|---|---|---|---|
| Basement | Utility Room | 18 ft | 12 ft ,4 in | 18 ft x 12 ft ,4 in |
| Main Level | Mud Room | 8 ft ,5 in | 7 ft ,10 in | 8 ft ,5 in x 7 ft ,10 in |
| Main Level | Kitchen | 14 ft ,11 in | 8 ft ,6 in | 14 ft ,11 in x 8 ft ,6 in |
| Main Level | Living Room | 14 ft ,11 in | 12 ft ,4 in | 14 ft ,11 in x 12 ft ,4 in |
| Main Level | Primary Bedroom | 14 ft ,11 in | 9 ft ,6 in | 14 ft ,11 in x 9 ft ,6 in |
| Main Level | Bedroom | 11 ft ,6 in | 8 ft | 11 ft ,6 in x 8 ft |
| Main Level | Bedroom | 11 ft ,6 in | 8 ft | 11 ft ,6 in x 8 ft |
| Main Level | 4pc Bathroom | 6 ft ,5 in | 8 ft | 6 ft ,5 in x 8 ft |
| Main Level | Laundry Room | 5 ft ,5 in | 6 ft ,5 in | 5 ft ,5 in x 6 ft ,5 in |
https://www.realtor.ca/real-estate/27259490/south-wiseton-acreage-king-george-rm-no-256
Interested?
Contact us for more information

Benita Mcneill Realty P.c. Ltd.
Associate Broker
www.outlooklistings.com/

120-1202 Emerson Avenue
Saskatoon, Saskatchewan S7H 2X1
(306) 477-0111
(306) 477-2228














