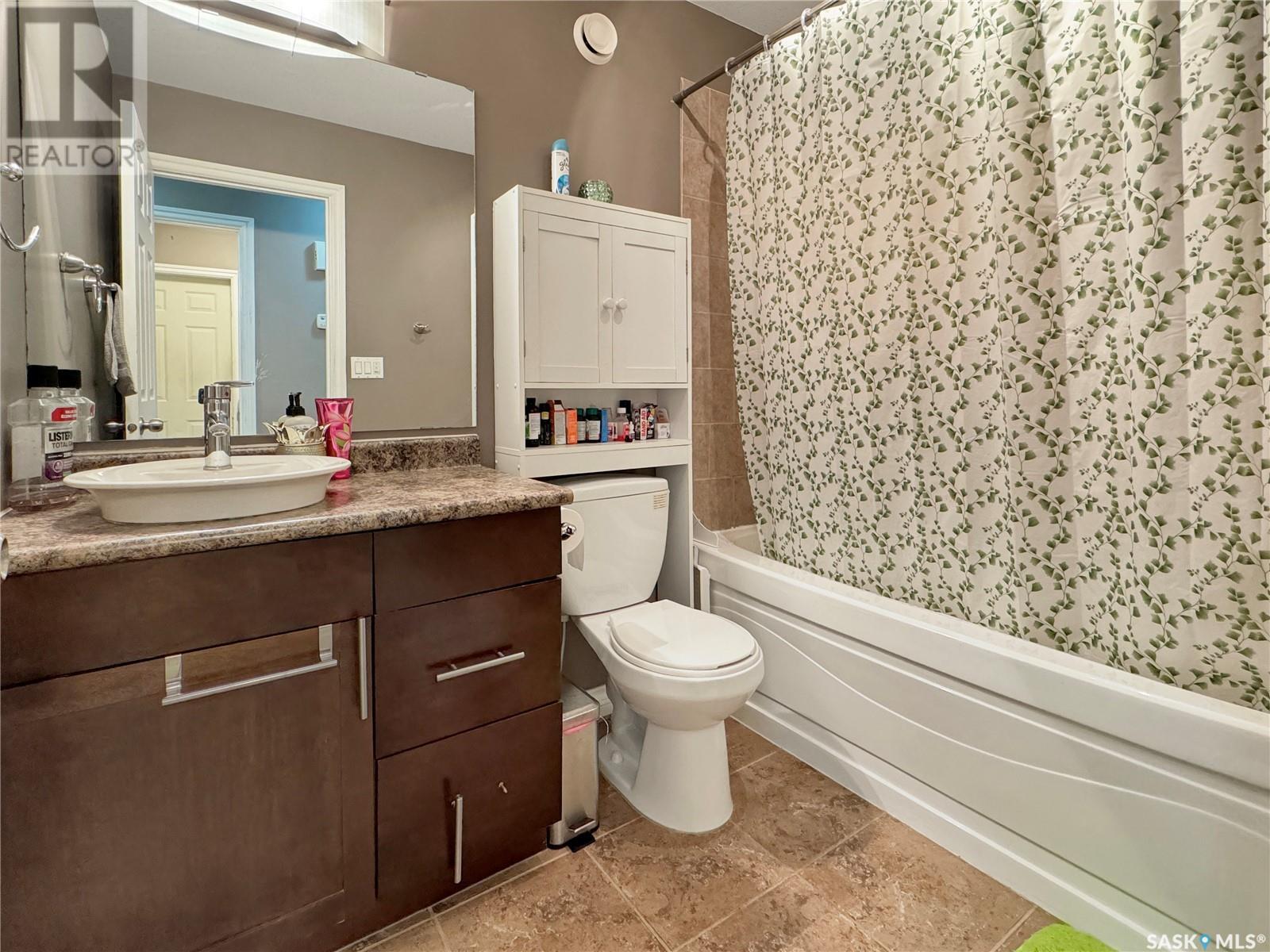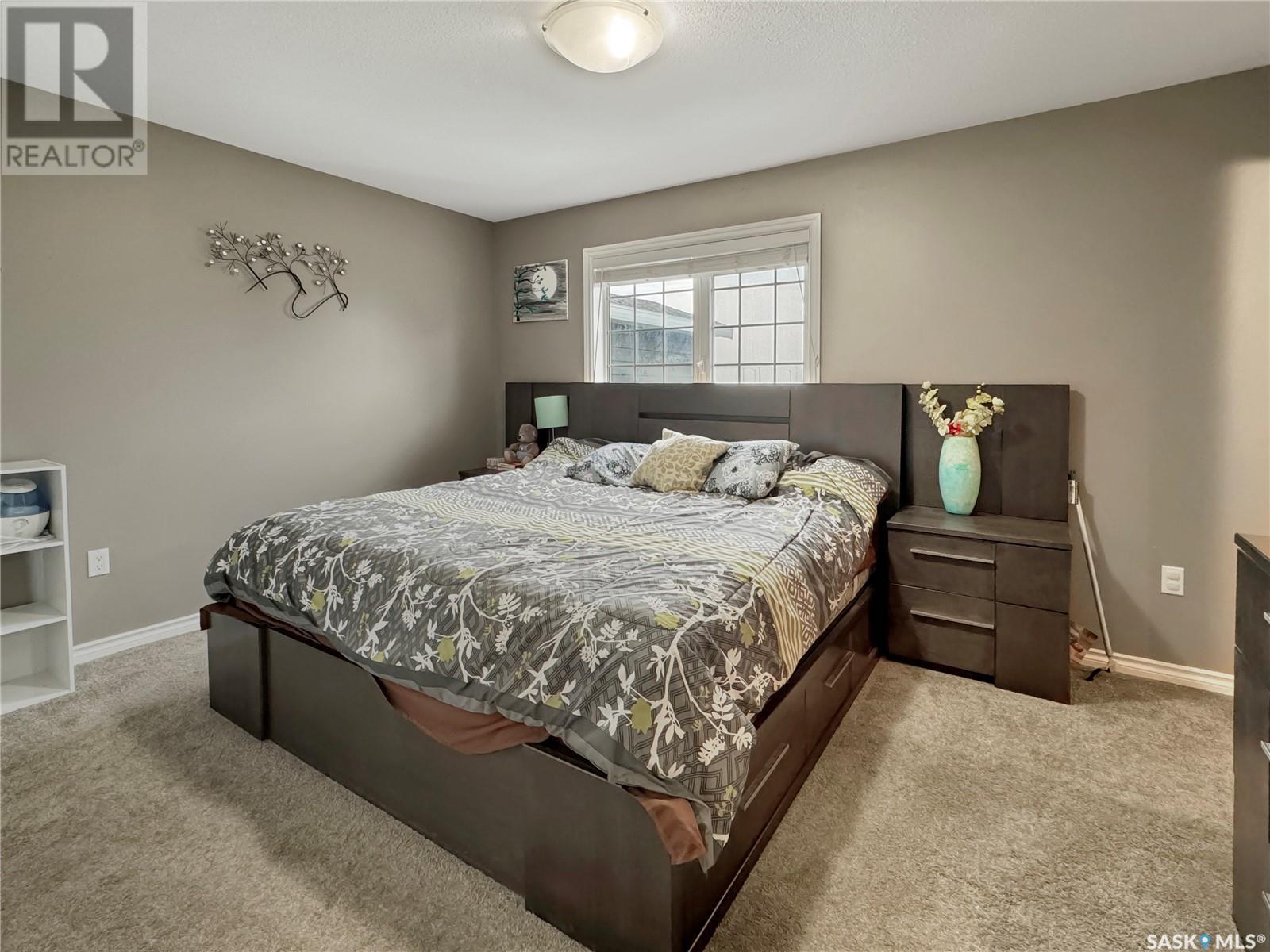41 4th Avenue Battleford, Saskatchewan S0M 0E0
$424,900
Step into this inviting 1,260 sq/ft home and be captivated by its spacious open floor plan, vaulted ceilings, and elegant hardwood floors. The expansive kitchen offers ample cupboard space and countertops, perfect for anyone who loves to cook. The generous dining room accommodates a large table, and garden doors lead to the back deck, flooding the space with natural light and offering stunning evening sunsets. The main floor features three comfortable bedrooms, including a master suite with a newly tiled walk-in shower in the 3-piece en-suite as well as heated floor. A spacious 4-piece bathroom, main floor laundry, and direct access to the garage add to the home's convenience. The recently finished basement expands your living space with two large bedrooms, one boasting a walk-in closet. The roomy basement living room includes an office/play area, thoughtfully positioned for both privacy and visibility. Both the front and back yards have been beautifully designed. The backyard showcases a 612 sq/ft deck, complete with quality landscaping, quick curbing, decorative rocks, and trees. Additionally, there's a large shed for ample storage. This charming family home is ready to welcome you. Don’t miss out on this incredible opportunity! call today for a private showing. (id:44479)
Property Details
| MLS® Number | SK978297 |
| Property Type | Single Family |
| Features | Irregular Lot Size, Double Width Or More Driveway |
| Structure | Deck |
Building
| Bathroom Total | 3 |
| Bedrooms Total | 5 |
| Appliances | Washer, Refrigerator, Dishwasher, Dryer, Microwave, Alarm System, Window Coverings, Garage Door Opener Remote(s), Storage Shed, Stove |
| Architectural Style | Bungalow |
| Basement Development | Finished |
| Basement Type | Full (finished) |
| Constructed Date | 2007 |
| Cooling Type | Central Air Conditioning, Air Exchanger |
| Fire Protection | Alarm System |
| Fireplace Fuel | Gas |
| Fireplace Present | Yes |
| Fireplace Type | Conventional |
| Heating Fuel | Natural Gas |
| Heating Type | Forced Air |
| Stories Total | 1 |
| Size Interior | 1265 Sqft |
| Type | House |
Parking
| Attached Garage | |
| Heated Garage | |
| Parking Space(s) | 4 |
Land
| Acreage | No |
| Fence Type | Fence |
| Landscape Features | Lawn, Underground Sprinkler |
| Size Frontage | 66 Ft |
| Size Irregular | 8128.00 |
| Size Total | 8128 Sqft |
| Size Total Text | 8128 Sqft |
Rooms
| Level | Type | Length | Width | Dimensions |
|---|---|---|---|---|
| Basement | Bedroom | 15 ft | 13 ft | 15 ft x 13 ft |
| Basement | Bedroom | 12 ft | 13 ft | 12 ft x 13 ft |
| Basement | Living Room | 13 ft | 19 ft ,9 in | 13 ft x 19 ft ,9 in |
| Basement | Other | 12 ft ,7 in | 12 ft | 12 ft ,7 in x 12 ft |
| Basement | 3pc Bathroom | 5 ft | 12 ft ,9 in | 5 ft x 12 ft ,9 in |
| Basement | Utility Room | 8 ft | 12 ft ,6 in | 8 ft x 12 ft ,6 in |
| Main Level | Kitchen | 13 ft | 11 ft | 13 ft x 11 ft |
| Main Level | Dining Room | 17 ft | 9 ft | 17 ft x 9 ft |
| Main Level | Living Room | 14 ft | 16 ft | 14 ft x 16 ft |
| Main Level | Laundry Room | 5 ft ,7 in | 6 ft | 5 ft ,7 in x 6 ft |
| Main Level | 4pc Bathroom | 8 ft ,6 in | 6 ft | 8 ft ,6 in x 6 ft |
| Main Level | Bedroom | 9 ft | 11 ft | 9 ft x 11 ft |
| Main Level | Bedroom | 10 ft | 11 ft | 10 ft x 11 ft |
| Main Level | Primary Bedroom | 14 ft ,5 in | 12 ft ,9 in | 14 ft ,5 in x 12 ft ,9 in |
| Main Level | 3pc Ensuite Bath | 6 ft ,3 in | 8 ft ,7 in | 6 ft ,3 in x 8 ft ,7 in |
https://www.realtor.ca/real-estate/27244219/41-4th-avenue-battleford
Interested?
Contact us for more information

Devan Oborowsky
Associate Broker

1541 100th Street
North Battleford, Saskatchewan S9A 0W3
(306) 445-5555
(306) 445-5066
dreamrealtysk.com




















