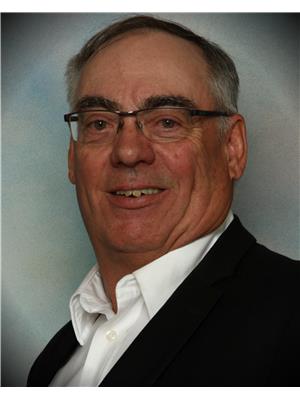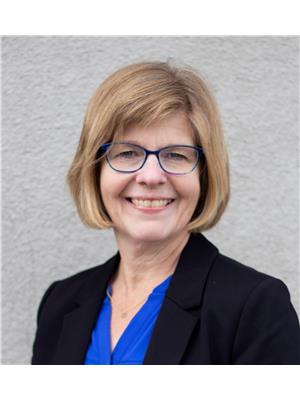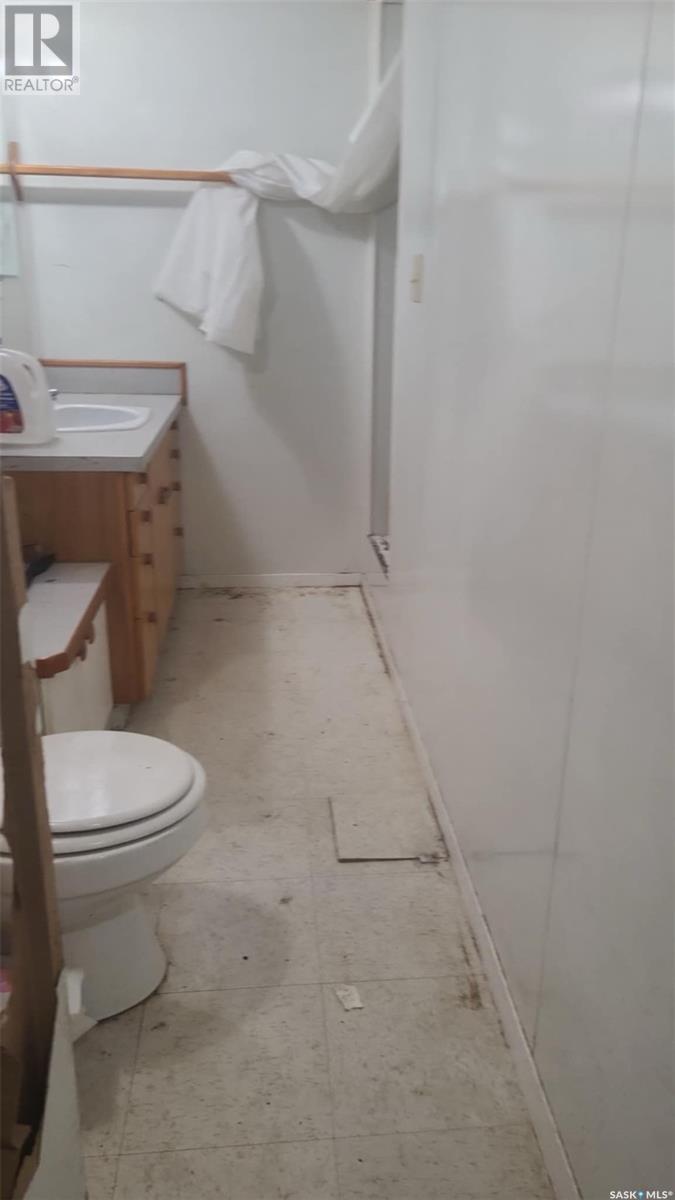417 3rd Street S Wakaw, Saskatchewan S0K 4P0
$139,900
Discover this exceptional fully developed bungalow, meticulously crafted in 1980, offering 936 sq ft of living space. Boasting 4 bedrooms and 2 bathrooms, this home provides abundant storage throughout. The kitchen was tastefully upgraded in 1995, complemented by newer triple-pane windows that enhance energy efficiency and comfort. Step inside to find carpeting in the living room and bedrooms, creating a cozy atmosphere. Essential appliances are included, with the water heater recently replaced. Enjoy the convenience of main floor laundry and the practicality of central vacuum system. Outside, the property spans a generous 50x140 feet, beautifully landscaped to create a serene environment. A shed offers additional storage, and the yard is fully fenced for privacy. A single detached garage, complete with a concrete driveway, ensures parking is always convenient. Please call your favorite Realtor to schedule a viewing of this fine property. (id:44479)
Property Details
| MLS® Number | SK977307 |
| Property Type | Single Family |
| Features | Treed, Lane, Rectangular |
| Structure | Patio(s) |
Building
| Bathroom Total | 2 |
| Bedrooms Total | 4 |
| Appliances | Washer, Refrigerator, Dishwasher, Dryer, Alarm System, Freezer, Window Coverings, Hood Fan, Central Vacuum, Storage Shed, Stove |
| Architectural Style | Bungalow |
| Basement Type | Full |
| Constructed Date | 1980 |
| Fire Protection | Alarm System |
| Heating Fuel | Natural Gas |
| Heating Type | Forced Air |
| Stories Total | 1 |
| Size Interior | 936 Sqft |
| Type | House |
Parking
| Detached Garage | |
| Gravel | |
| Parking Space(s) | 3 |
Land
| Acreage | No |
| Fence Type | Fence |
| Landscape Features | Lawn, Garden Area |
| Size Frontage | 50 Ft |
| Size Irregular | 50x140 |
| Size Total Text | 50x140 |
Rooms
| Level | Type | Length | Width | Dimensions |
|---|---|---|---|---|
| Basement | Utility Room | 9 ft ,3 in | 14 ft | 9 ft ,3 in x 14 ft |
| Basement | Storage | 9 ft ,5 in | 8 ft | 9 ft ,5 in x 8 ft |
| Basement | 3pc Bathroom | Measurements not available | ||
| Basement | Family Room | 16 ft ,6 in | 11 ft ,5 in | 16 ft ,6 in x 11 ft ,5 in |
| Basement | Bedroom | 10 ft ,2 in | 12 ft | 10 ft ,2 in x 12 ft |
| Basement | Bedroom | 10 ft ,9 in | 7 ft ,6 in | 10 ft ,9 in x 7 ft ,6 in |
| Main Level | Kitchen | 7 ft ,10 in | 9 ft ,11 in | 7 ft ,10 in x 9 ft ,11 in |
| Main Level | Dining Room | 8 ft ,6 in | 9 ft ,11 in | 8 ft ,6 in x 9 ft ,11 in |
| Main Level | Living Room | 17 ft ,7 in | 13 ft | 17 ft ,7 in x 13 ft |
| Main Level | 4pc Bathroom | Measurements not available | ||
| Main Level | Bedroom | 8 ft ,9 in | 11 ft ,7 in | 8 ft ,9 in x 11 ft ,7 in |
| Main Level | Bedroom | 9 ft ,6 in | 11 ft ,10 in | 9 ft ,6 in x 11 ft ,10 in |
https://www.realtor.ca/real-estate/27198186/417-3rd-street-s-wakaw
Interested?
Contact us for more information

Garry Frie
Salesperson

620 Heritage Lane
Saskatoon, Saskatchewan S7H 5P5
(306) 242-3535
(306) 244-5506

Cindy Frey
Salesperson
cindyfrey.royallepage.ca

620 Heritage Lane
Saskatoon, Saskatchewan S7H 5P5
(306) 242-3535
(306) 244-5506




















