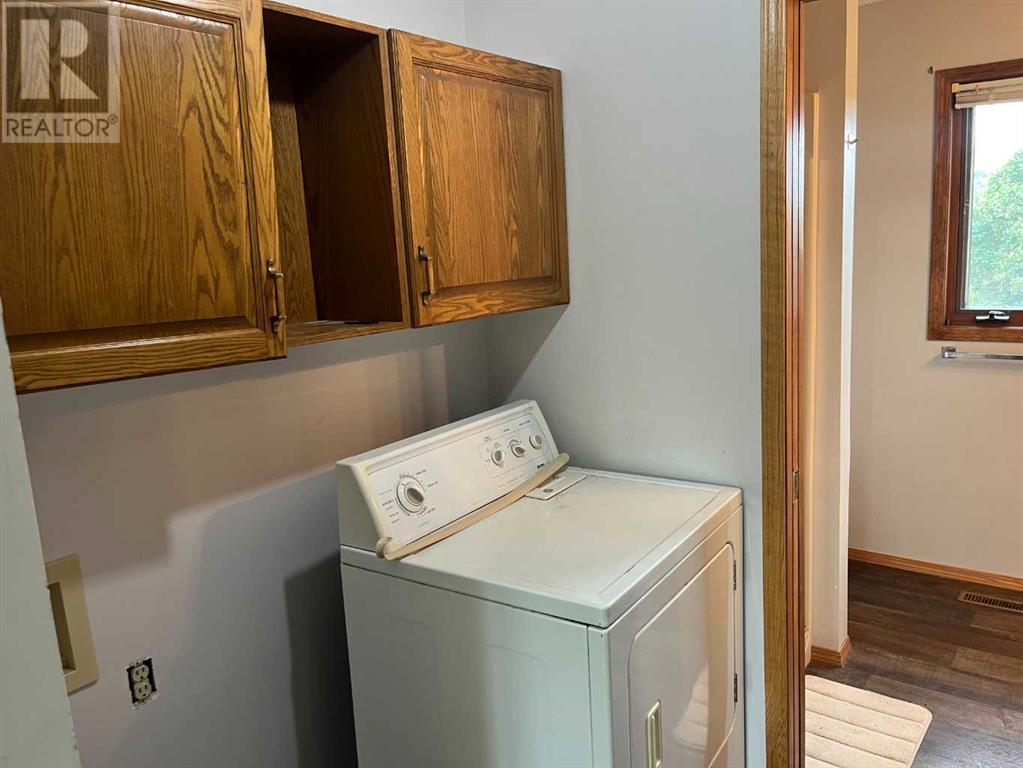Ne 24-44-24w3 & Nw 24-44-24w3 Rural, Saskatchewan S0M 2C0
$855,000
320 acre farm site parcel near Baldwinton, Saskatchewan with house, shops and out buildings. SAMA report on NE ¼ says total of 160 acres with 142 acres cultivated and a soil rating of 62-72 . Currently used as hay land. This ¼ has the Yard site which includes the 1424 sq.ft. home built in 1975 with an attached 20x26 garage, a 44x26 shop/garage(low roof), a 55x38 arch rib metal clad shop, a 90x44 arch rib storage building, a 48x28 stock barn plus additional outbuildings. SAMA report on NW ¼ says total of a 160 acres with 124 acres of slough. Soil rating on the remainder is 52-69. Rural address 44356 RGE RD 3240. Directions: From Cut Knife: go 23 kms west on HWY 40 to RR 3235, go south to 444(1/2 mile) then west 1.0 mile, then south 1/4 mile. From Neilburg: go 22 kms east on HWY 40 to RR 3235, go south to 444(1/2 mile), then west 1.0 miles and south 1/4 mile. (id:44479)
Property Details
| MLS® Number | A2150676 |
| Property Type | Agriculture |
| Farm Type | See Remarks |
Building
| Bathroom Total | 2 |
| Bedrooms Above Ground | 3 |
| Bedrooms Total | 3 |
| Age | Age Is Unknown |
| Architectural Style | Bungalow |
| Basement Development | Partially Finished |
| Basement Type | Full (partially Finished) |
| Construction Material | Wood Frame |
| Exterior Finish | Stucco |
| Flooring Type | Carpeted, Linoleum, Vinyl Plank |
| Foundation Type | Wood |
| Heating Type | Forced Air |
| Stories Total | 1 |
| Utility Water | Well |
Parking
| Attached Garage | 1 |
Land
| Acreage | Yes |
| Sewer | Septic Tank |
| Size Irregular | 320.63 |
| Size Total | 320.63 Ac|161+ Acres |
| Size Total Text | 320.63 Ac|161+ Acres |
| Zoning Description | Agricultural Land |
Rooms
| Level | Type | Length | Width | Dimensions |
|---|---|---|---|---|
| Basement | Family Room | 30.00 Ft x 28.00 Ft | ||
| Basement | Furnace | 18.00 Ft x 12.00 Ft | ||
| Basement | Furnace | 18.00 Ft x 12.00 Ft | ||
| Main Level | Kitchen | 12.00 Ft x 11.00 Ft | ||
| Main Level | Dining Room | 12.00 Ft x 12.00 Ft | ||
| Main Level | Living Room | 19.00 Ft x 13.50 Ft | ||
| Main Level | Bedroom | 14.50 Ft x 10.92 Ft | ||
| Main Level | Bedroom | 11.00 Ft x 9.00 Ft | ||
| Main Level | Bedroom | 11.00 Ft x 9.83 Ft | ||
| Main Level | 4pc Bathroom | 11.00 Ft x 4.83 Ft | ||
| Main Level | 3pc Bathroom | .00 Ft x .00 Ft | ||
| Main Level | Laundry Room | .00 Ft x .00 Ft |
https://www.realtor.ca/real-estate/27187690/ne-24-44-24w3-nw-24-44-24w3-rural
Interested?
Contact us for more information

Louis De Kock
Associate

5726 - 44 Street
Lloydminster, Alberta T9V 0B6
(780) 808-2700
(780) 808-2715
realestatelloydminster.com/
































