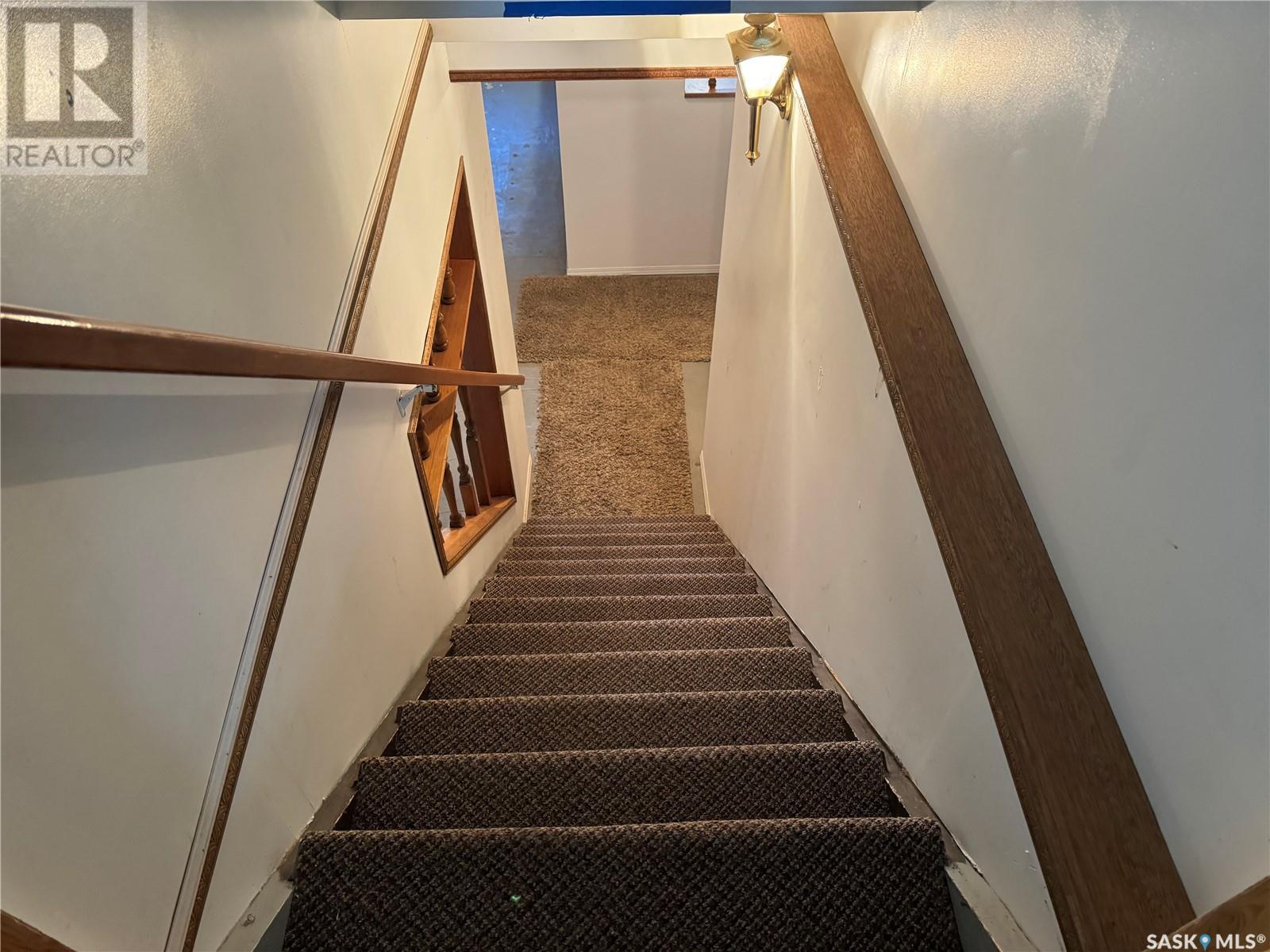668 2nd Avenue Ne Preeceville, Saskatchewan S0A 3B0
$109,000
Location location location! Welcome to 668 2nd Ave NE in the scenic town of Preeceville SK. This property is located steps away from the Preeceville Health Centre and surrounded by friendly neighbours. The east main entrance to the property has a covered deck that leads into the home. Entering through the east door you will be welcomed to a porch area. A few steps over will take you to the excellent sized kitchen with an ample amount of cupboard and counter space. Enjoy meals in the designated dining room space with south facing window with clear views of the exrra large living room with large south facing window. There are three large bedrooms on the main floor with 4 piece bathroom to finish off the main floor living space. The basement includes bonus space to create another living room area and room for extra bedrooms. The basement also includes a small two piece bathroom area. The basment has direct entryway to the outdoor space through the attached shop/small garage area. The corner lot has lots of space for a garden or fenced in lawn area. (id:44479)
Property Details
| MLS® Number | SK976868 |
| Property Type | Single Family |
| Features | Treed, Corner Site, Rectangular |
| Structure | Deck |
Building
| Bathroom Total | 2 |
| Bedrooms Total | 3 |
| Appliances | Washer, Refrigerator, Dryer, Microwave, Window Coverings, Hood Fan, Stove |
| Architectural Style | Bungalow |
| Basement Development | Partially Finished |
| Basement Type | Full (partially Finished) |
| Constructed Date | 1964 |
| Heating Fuel | Natural Gas |
| Heating Type | Forced Air |
| Stories Total | 1 |
| Size Interior | 1120 Sqft |
| Type | House |
Parking
| Carport | |
| Covered | |
| Parking Pad | |
| None | |
| Interlocked | |
| Parking Space(s) | 2 |
Land
| Acreage | No |
| Landscape Features | Lawn, Garden Area |
| Size Frontage | 78 Ft |
| Size Irregular | 9787.00 |
| Size Total | 9787 Sqft |
| Size Total Text | 9787 Sqft |
Rooms
| Level | Type | Length | Width | Dimensions |
|---|---|---|---|---|
| Basement | Storage | 7'10" x 12' | ||
| Basement | Other | 25' x 12'4" | ||
| Basement | Bonus Room | 12'2" x 12'4" | ||
| Basement | 2pc Bathroom | 4'6" x 5' | ||
| Basement | Laundry Room | 5' x 5' | ||
| Main Level | Enclosed Porch | 5' x 5' | ||
| Main Level | Kitchen | 11' x 11' | ||
| Main Level | Dining Room | 10'6" x 12' | ||
| Main Level | Living Room | 18'2" x 12' | ||
| Main Level | Bedroom | 10' x 11' | ||
| Main Level | Bedroom | 11' x 14'8" | ||
| Main Level | Bedroom | 11' x 9'7" | ||
| Main Level | 4pc Bathroom | 5' x 9'6" |
https://www.realtor.ca/real-estate/27180866/668-2nd-avenue-ne-preeceville
Interested?
Contact us for more information

Mark Zawerucha
Associate Broker
(306) 782-4446

32 Smith Street West
Yorkton, Saskatchewan S3N 3X5
(306) 783-6666
(306) 782-4446







































