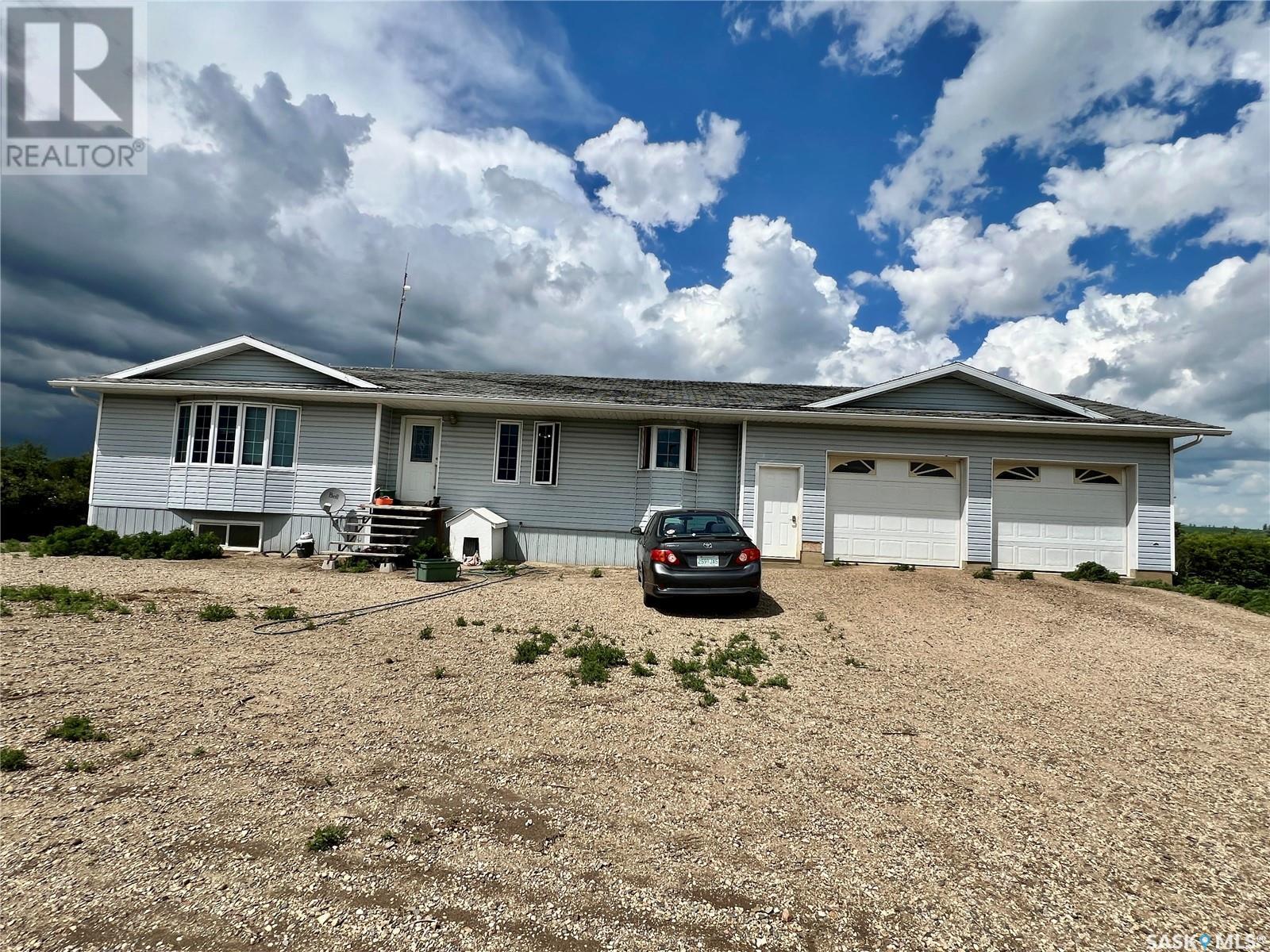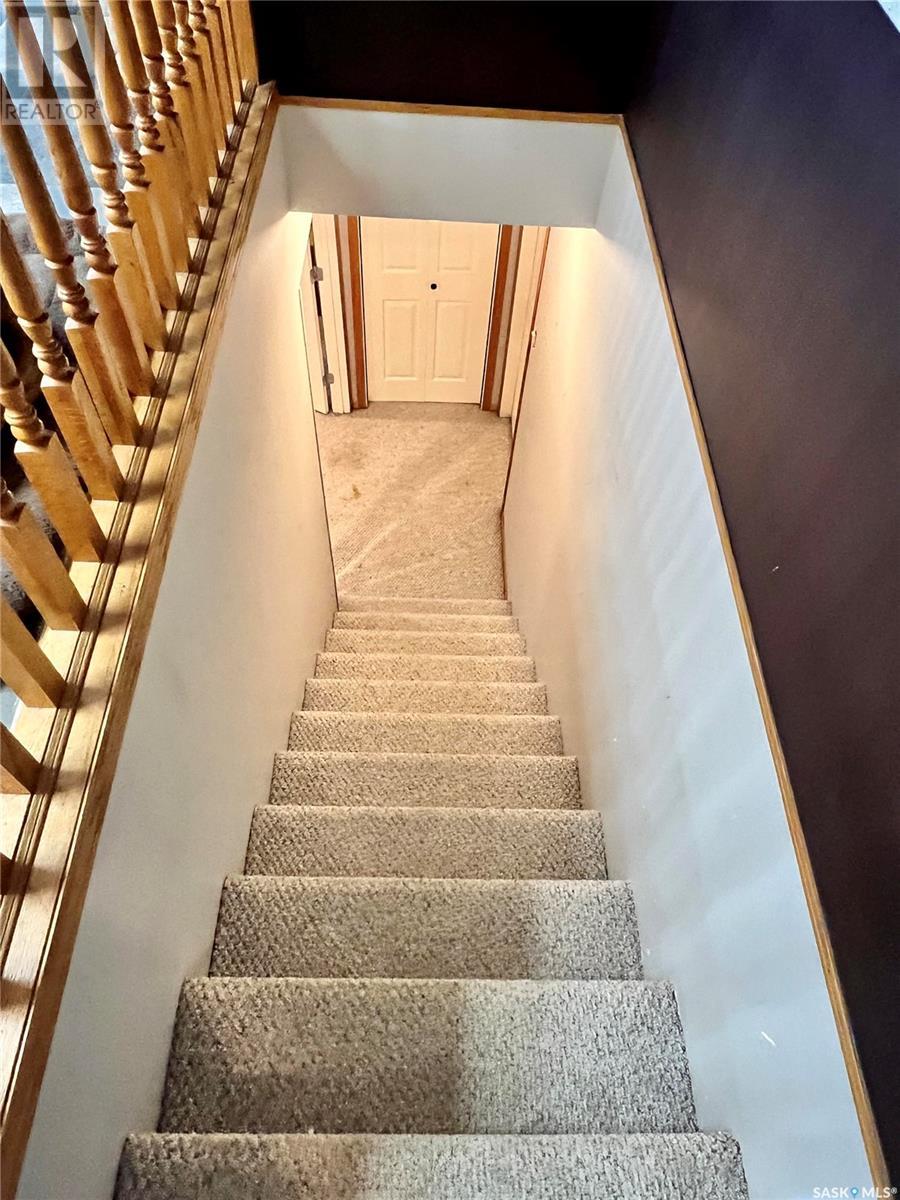Keck Acreage Gravelbourg, Saskatchewan S0H 1X0
$399,000
Welcome to this spacious 1480 sq. ft. home, built in 1994, perfect for a larger family seeking country living with convenient access to town amenities. Situated on a well-developed 11.41-acre property with a lush shelter belt and tree line, this home offers both privacy and natural beauty. Inside, you'll find five generous bedrooms and 3 1/2 bathrooms. The main floor features three bedrooms, while the basement boasts two additional bedrooms, a huge family room, and a bathroom. The kitchen offers tons of cabinet space and a central island for meal prep and casual dining. The attached 30 x 30 garage is gas-heated, providing ample space for vehicles and storage. Located just 19 km from Gravelbourg on mostly paved roads, this home offers the tranquility of country living with the convenience of town proximity. Plus, it’s very close to beautiful Thomson Lake, perfect for outdoor enthusiasts. Call now for your own personal viewing. This listing is just for the acreage (11.41 acres). This listing is also part of another listing which includes the rest of the quarter. MLS SK949888 (id:44479)
Property Details
| MLS® Number | SK975927 |
| Property Type | Single Family |
| Community Features | School Bus |
| Features | Acreage, Treed |
Building
| Bathroom Total | 4 |
| Bedrooms Total | 5 |
| Appliances | Washer, Refrigerator, Dishwasher, Dryer, Garburator, Window Coverings, Garage Door Opener Remote(s), Hood Fan, Stove |
| Architectural Style | Bungalow |
| Basement Development | Finished |
| Basement Type | Full (finished) |
| Constructed Date | 1994 |
| Cooling Type | Central Air Conditioning |
| Fireplace Fuel | Gas |
| Fireplace Present | Yes |
| Fireplace Type | Conventional |
| Heating Fuel | Natural Gas |
| Heating Type | Forced Air |
| Stories Total | 1 |
| Size Interior | 1480 Sqft |
| Type | House |
Parking
| Attached Garage | |
| Gravel | |
| Heated Garage | |
| Parking Space(s) | 8 |
Land
| Acreage | Yes |
| Size Irregular | 11.41 |
| Size Total | 11.41 Ac |
| Size Total Text | 11.41 Ac |
Rooms
| Level | Type | Length | Width | Dimensions |
|---|---|---|---|---|
| Basement | Family Room | 45 ft | 12 ft ,1 in | 45 ft x 12 ft ,1 in |
| Basement | Bedroom | 10 ft ,3 in | 9 ft ,9 in | 10 ft ,3 in x 9 ft ,9 in |
| Basement | Bedroom | 12 ft ,9 in | 11 ft ,5 in | 12 ft ,9 in x 11 ft ,5 in |
| Basement | 3pc Bathroom | 13 ft | 7 ft ,7 in | 13 ft x 7 ft ,7 in |
| Basement | Utility Room | 9 ft ,5 in | 8 ft ,5 in | 9 ft ,5 in x 8 ft ,5 in |
| Basement | Storage | 9 ft ,5 in | 8 ft ,5 in | 9 ft ,5 in x 8 ft ,5 in |
| Main Level | Kitchen/dining Room | 28 ft | 13 ft ,6 in | 28 ft x 13 ft ,6 in |
| Main Level | Living Room | 19 ft ,6 in | 13 ft ,6 in | 19 ft ,6 in x 13 ft ,6 in |
| Main Level | Bedroom | 9 ft ,9 in | 9 ft ,5 in | 9 ft ,9 in x 9 ft ,5 in |
| Main Level | Bedroom | 8 ft ,6 in | 7 ft ,7 in | 8 ft ,6 in x 7 ft ,7 in |
| Main Level | Bedroom | 13 ft ,2 in | 11 ft | 13 ft ,2 in x 11 ft |
| Main Level | 3pc Ensuite Bath | Measurements not available | ||
| Main Level | 4pc Bathroom | Measurements not available | ||
| Main Level | Laundry Room | 8 ft | 5 ft ,5 in | 8 ft x 5 ft ,5 in |
https://www.realtor.ca/real-estate/27137835/keck-acreage-gravelbourg
Interested?
Contact us for more information

Nick Tsougrianis
Salesperson

#706-2010 11th Ave
Regina, Saskatchewan S4P 0J3
(866) 773-5421






























