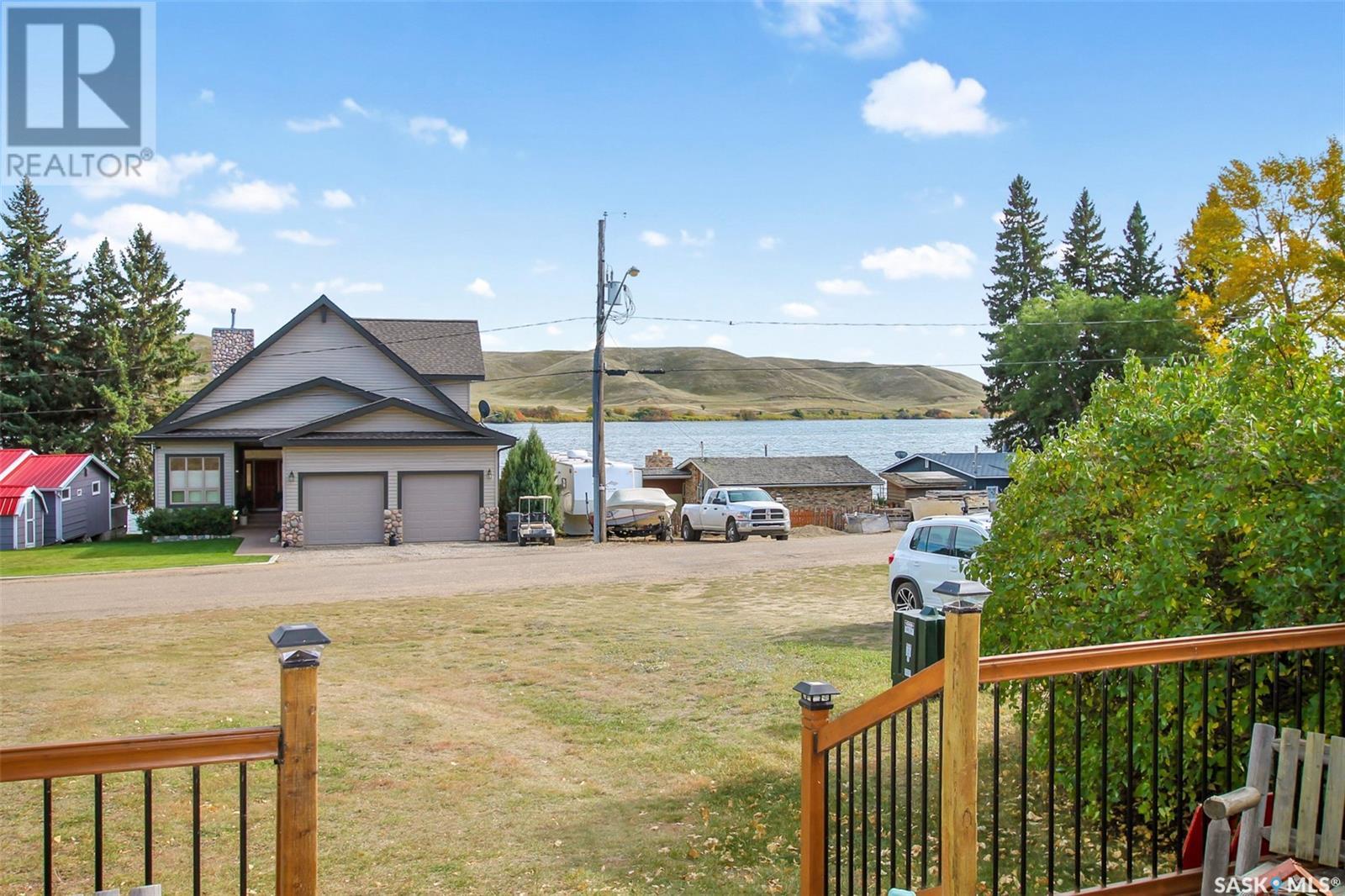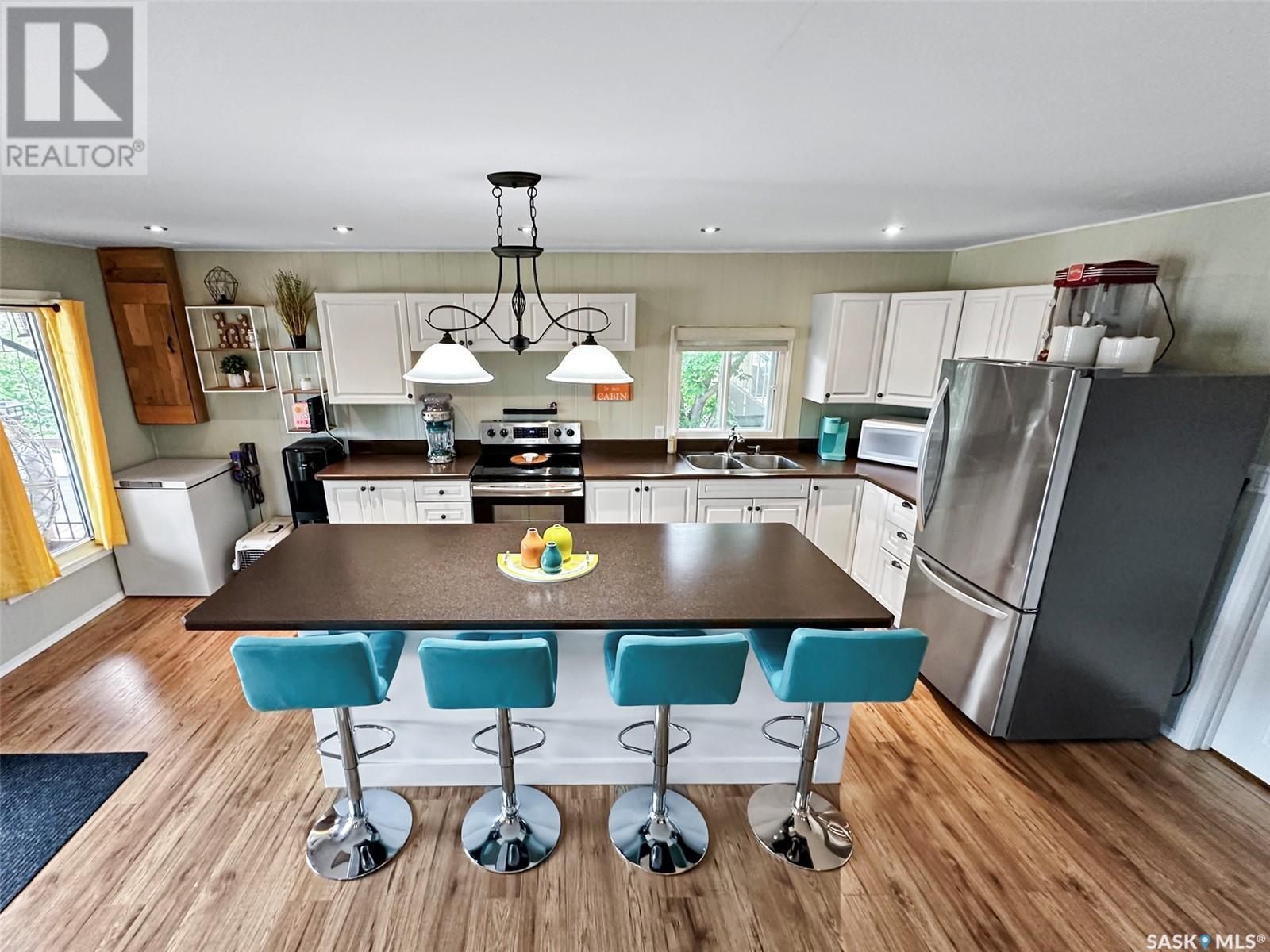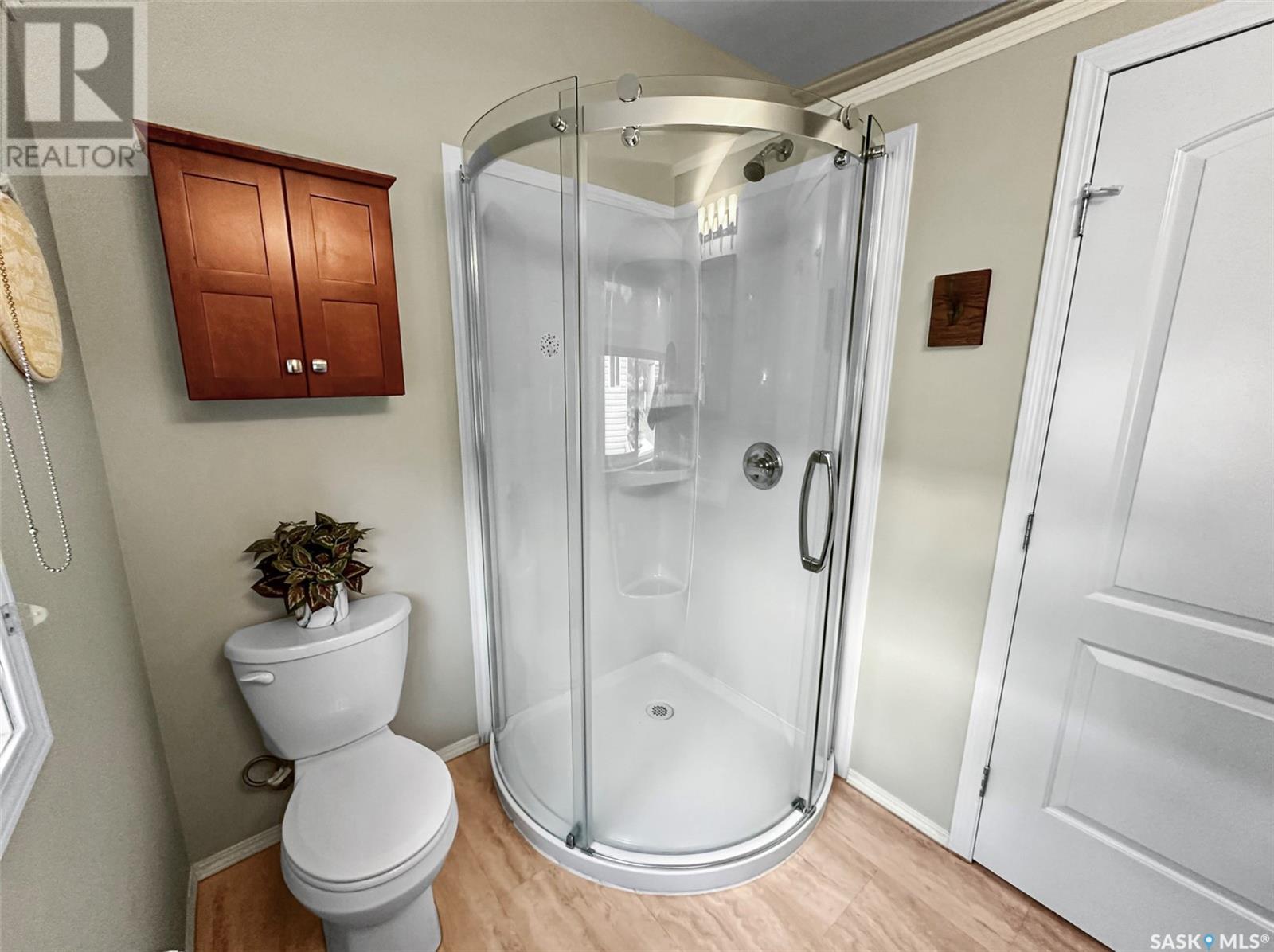202 Wall Ridge Trail Lac Pelletier, Saskatchewan S0N 2N0
$219,000
Don't miss out on this affordable opportunity to embrace lakeside living in this delightful 2nd row cottage with partial lake views! Located on the northwest end of Lac Pelletier on Ailsby Beach, this cozy cottage on a leased lot is ready for you to move in and start enjoying lake life. The open concept living area boasts ample white cabinets, a large sit-up island, and modern stainless steel appliances, serving as the focal point of the floorplan. All furniture and appliances were new in 2022, refrigerator NEW in 2023. The cottage features one primary bedroom with stacking laundry, along with an updated 3-piece bath and an additional area currently used as a bedroom outside the bathroom. The front of the cottage showcases large windows and a garden door leading to a generous tiered covered deck, perfect for entertaining and taking in the views. The front covered deck is a hub for entertaining. The backyard offers a custom African hardwood deck with a pergola, a brick patio, fire pit area, and a newer shed. Mature trees provide privacy, and there is ample space to park an RV. The lot backs to the lake hills to the west, providing shelter from the wind and high summer temperatures. Updates include plumbing, electrical, flooring, lighting, kitchen, bathrooms, PVC windows, Hunter Douglas blinds, siding, and both attached and detached decks. The property includes most indoor and outdoor furniture and a ride on mower. 2 portable AC units, one with heat, included. Shared well with potable water and a submersible pump, 750-gallon septic system. Enjoy the lake lifestyle with amenities such as a restaurant, 9-hole golf course, mini-golf, boating, fishing, and swimming at Lac Pelletier Regional Park. Located south of Swift Current, Saskatchewan, the park is easily accessible. Experience the magic of lake living firsthand - because life truly is better at the lake. (id:44479)
Property Details
| MLS® Number | SK975737 |
| Property Type | Single Family |
| Features | Treed, Lane, Double Width Or More Driveway |
| Structure | Deck, Patio(s) |
Building
| Bathroom Total | 1 |
| Bedrooms Total | 1 |
| Appliances | Washer, Refrigerator, Dryer, Window Coverings, Storage Shed, Stove |
| Architectural Style | Bungalow |
| Constructed Date | 1955 |
| Cooling Type | Window Air Conditioner |
| Stories Total | 1 |
| Size Interior | 680 Sqft |
| Type | House |
Parking
| None | |
| R V | |
| Parking Space(s) | 6 |
Land
| Acreage | No |
| Landscape Features | Lawn |
| Size Frontage | 40 Ft |
| Size Irregular | 6600.00 |
| Size Total | 6600 Sqft |
| Size Total Text | 6600 Sqft |
Rooms
| Level | Type | Length | Width | Dimensions |
|---|---|---|---|---|
| Main Level | Kitchen/dining Room | 19 ft ,9 in | 9 ft ,5 in | 19 ft ,9 in x 9 ft ,5 in |
| Main Level | Other | 7 ft | 6 ft ,7 in | 7 ft x 6 ft ,7 in |
| Main Level | 3pc Bathroom | 5 ft ,11 in | 7 ft ,7 in | 5 ft ,11 in x 7 ft ,7 in |
| Main Level | Primary Bedroom | 9 ft ,7 in | 13 ft ,5 in | 9 ft ,7 in x 13 ft ,5 in |
| Main Level | Living Room | 19 ft ,9 in | 10 ft | 19 ft ,9 in x 10 ft |
https://www.realtor.ca/real-estate/27131808/202-wall-ridge-trail-lac-pelletier
Interested?
Contact us for more information

Shannon Runcie
Salesperson
(306) 773-2818
shannonruncie.com/

#706-2010 11th Ave
Regina, Saskatchewan S4P 0J3
(866) 773-5421





























