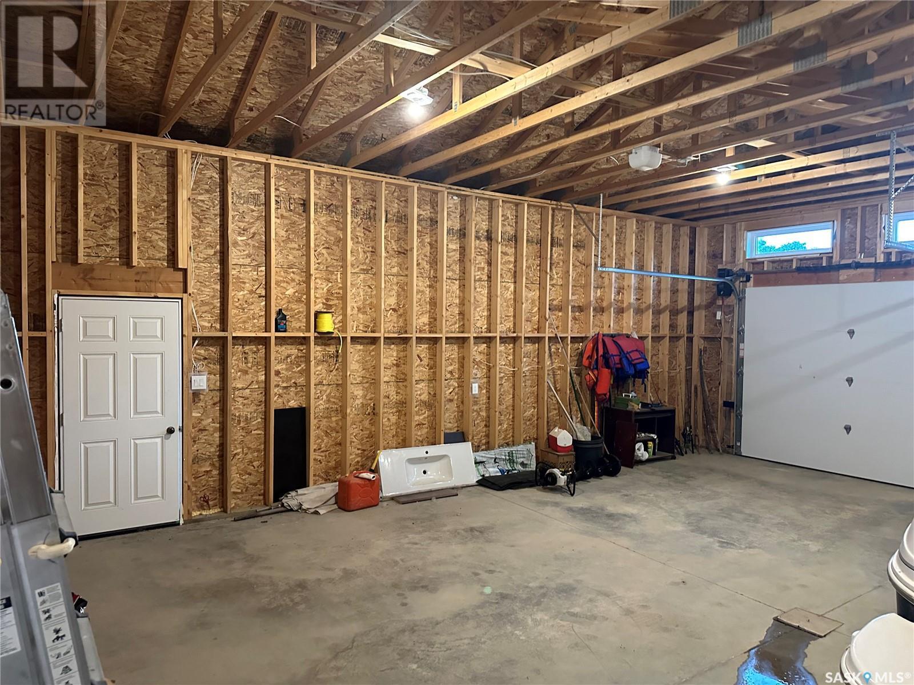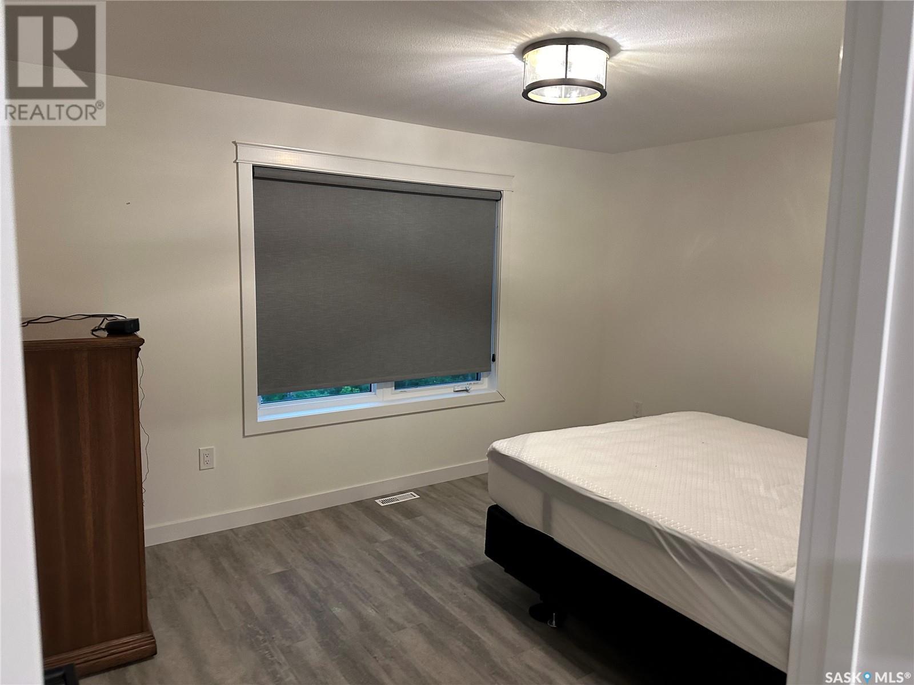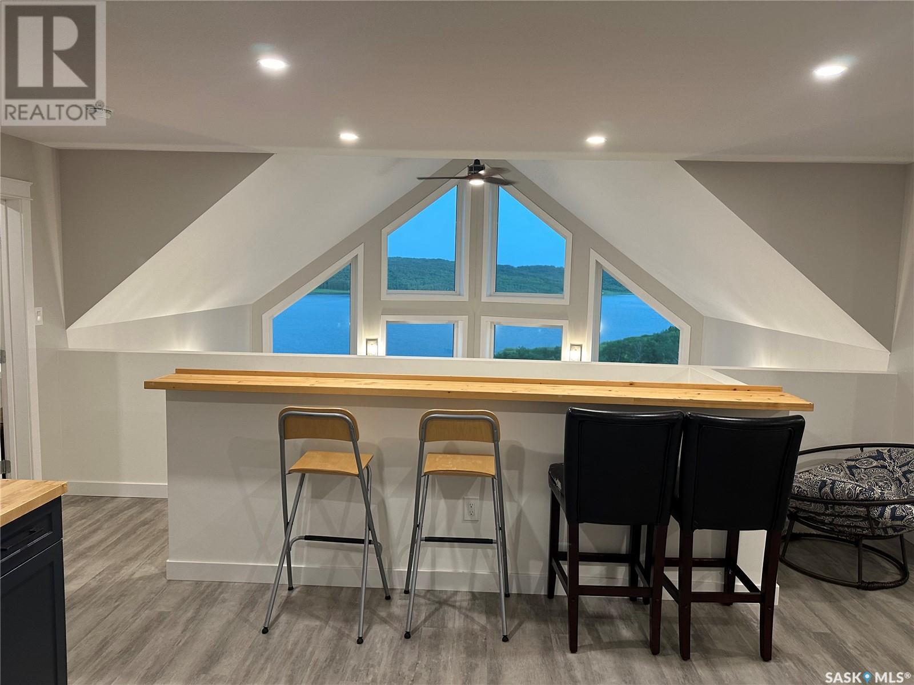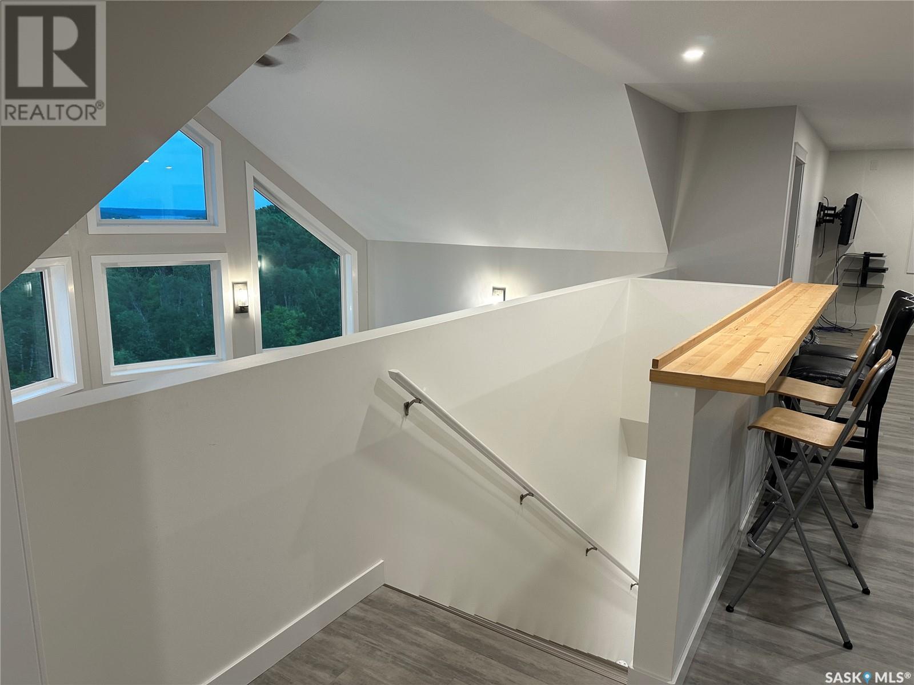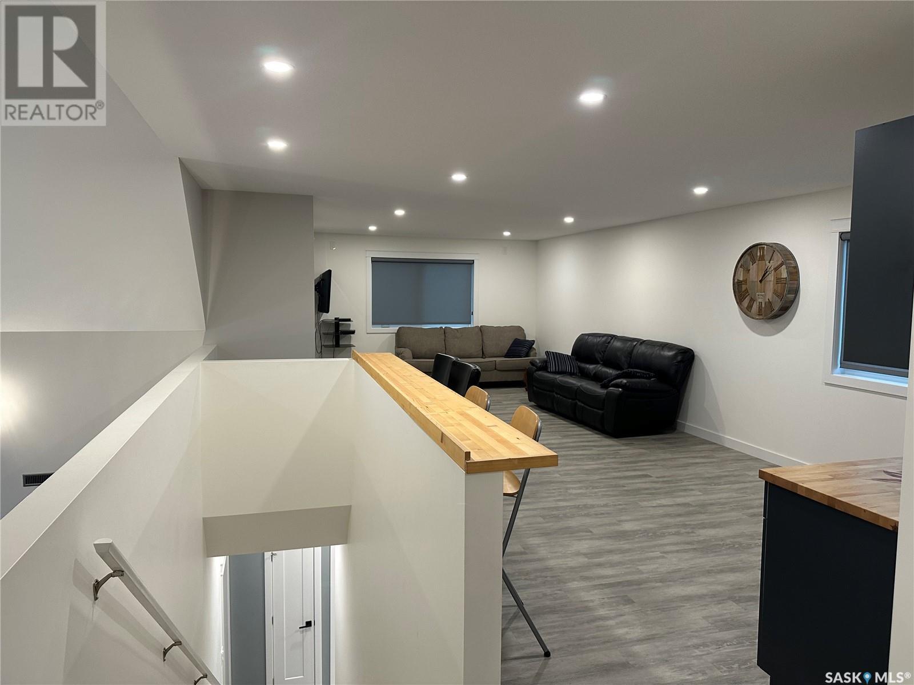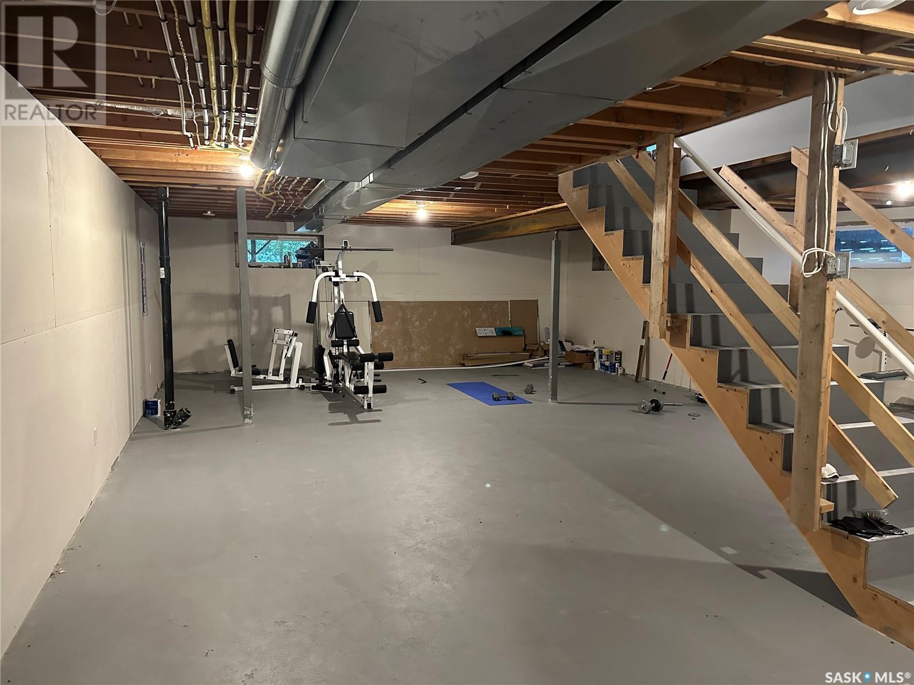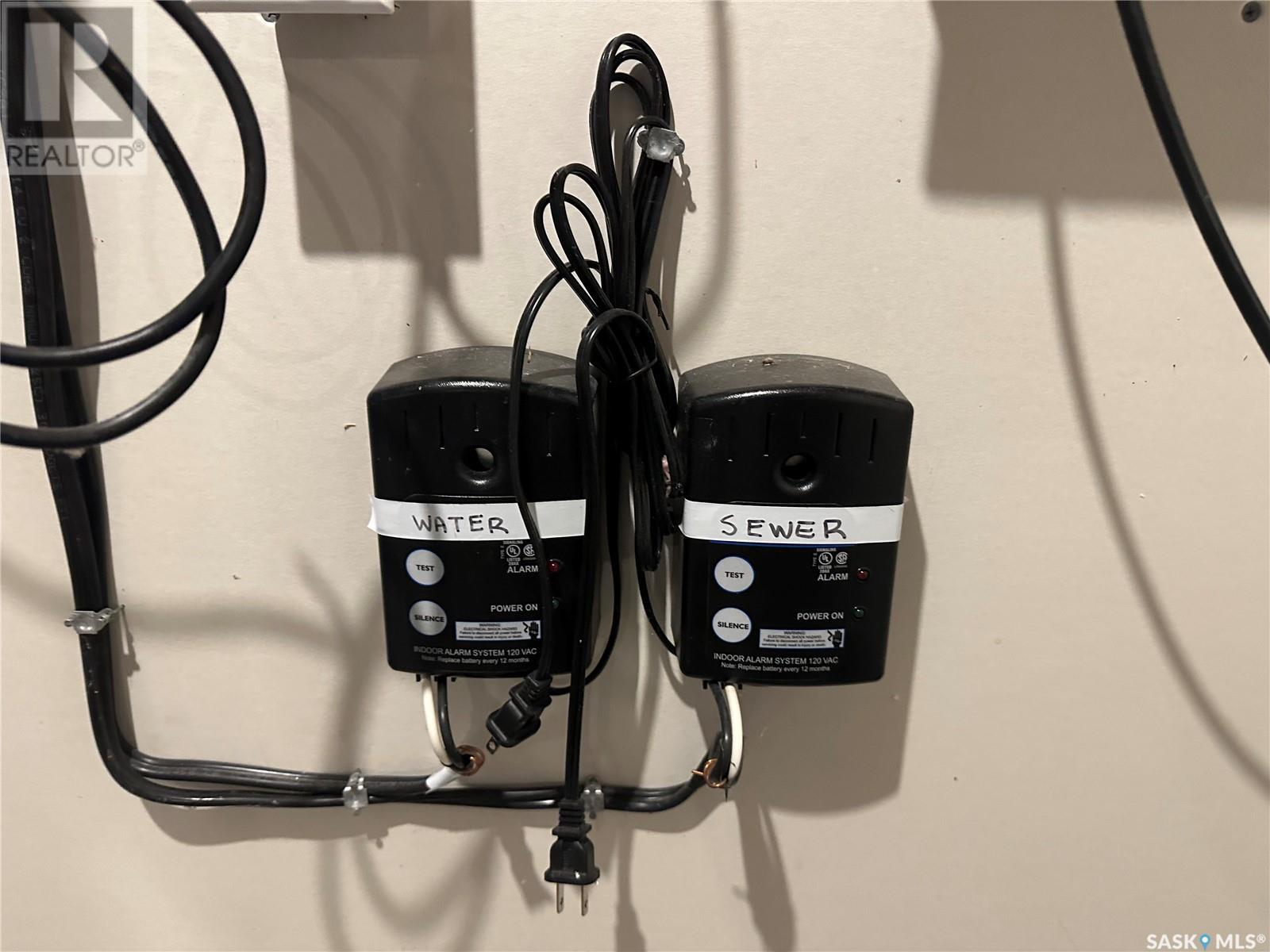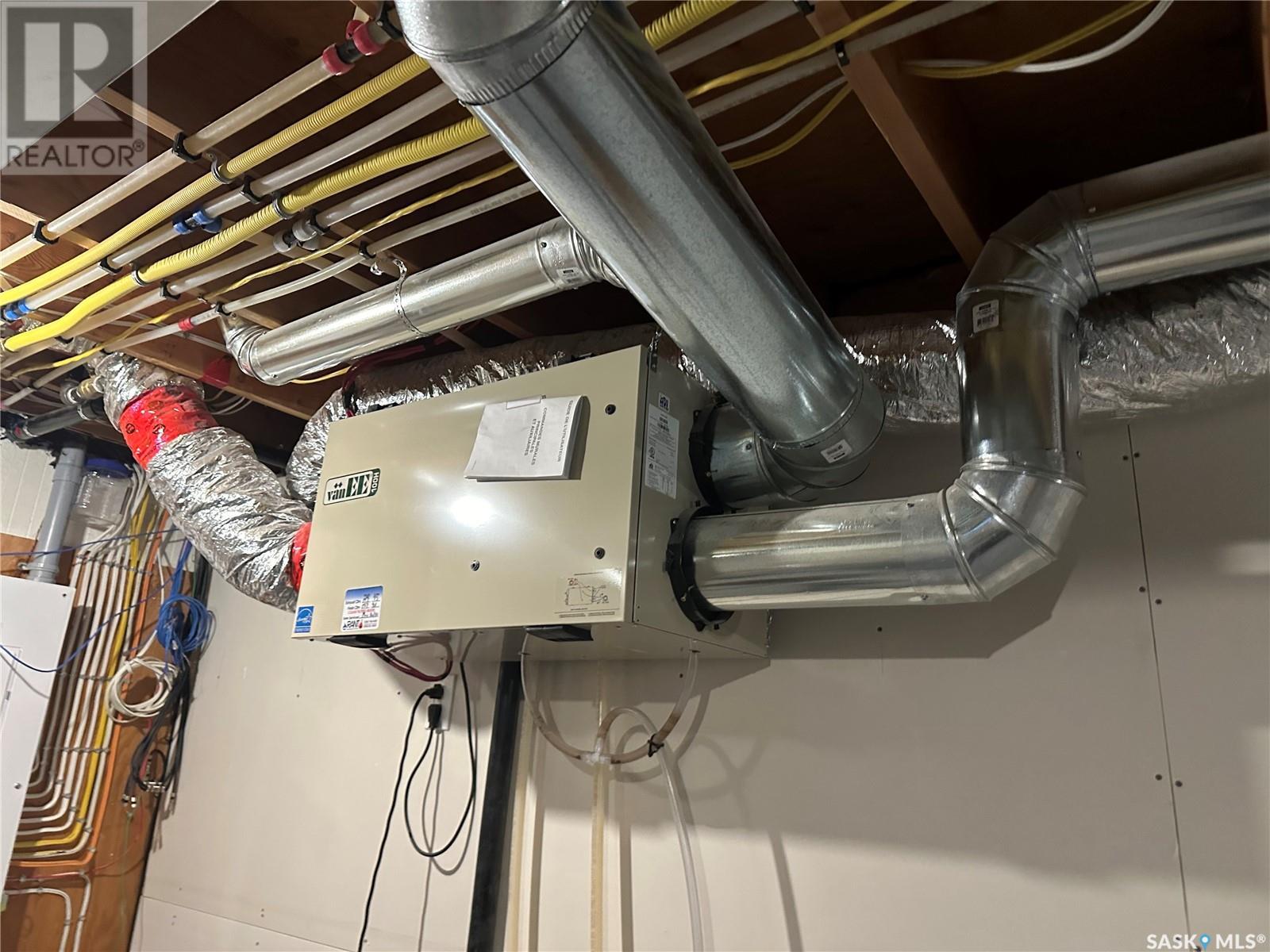9 Miller Drive Calder Rm No. 241, Saskatchewan S0A 4S0
$649,000
Cottage Home at its finest, breathtaking view awaits you. Luxury finishings boast granite, ensuites, wet bar, walk-in closets, 9 ft ceilings, balconies to catch the view on the lake for miles, the features of this property are endless!! Spacious garage along with a mudroom, main floor laundry for everyday use. The views of the lake can be enjoyed from every angle of the home, from dining room entertaining, the cozy fireplace living room view, this properties features and locations was designed with planning and precesion. Need a tour, call today to view this " One of a kind" home (SRR) (id:44479)
Property Details
| MLS® Number | SK975347 |
| Property Type | Single Family |
| Features | Balcony, Sump Pump |
| Structure | Deck |
| Water Front Type | Waterfront |
Building
| Bathroom Total | 2 |
| Bedrooms Total | 3 |
| Appliances | Refrigerator, Satellite Dish, Dishwasher, Microwave, Garage Door Opener Remote(s), Hood Fan, Stove |
| Architectural Style | 2 Level |
| Basement Type | Full |
| Constructed Date | 2019 |
| Cooling Type | Central Air Conditioning |
| Fireplace Fuel | Gas |
| Fireplace Present | Yes |
| Fireplace Type | Conventional |
| Heating Type | Forced Air |
| Stories Total | 2 |
| Size Interior | 2278 Sqft |
| Type | House |
Parking
| Attached Garage | |
| Gravel | |
| Parking Space(s) | 8 |
Land
| Acreage | No |
| Size Frontage | 78 Ft |
| Size Irregular | 0.47 |
| Size Total | 0.47 Ac |
| Size Total Text | 0.47 Ac |
Rooms
| Level | Type | Length | Width | Dimensions |
|---|---|---|---|---|
| Second Level | Bedroom | 14 ft | 11 ft | 14 ft x 11 ft |
| Second Level | Family Room | 16 ft | 30 ft | 16 ft x 30 ft |
| Second Level | Primary Bedroom | 16 ft | 10 ft | 16 ft x 10 ft |
| Second Level | 3pc Ensuite Bath | 9 ft | 9 ft | 9 ft x 9 ft |
| Second Level | Storage | 9 ft | 7 ft | 9 ft x 7 ft |
| Basement | Other | 46 ft | 24 ft | 46 ft x 24 ft |
| Main Level | Foyer | 9 ft | 8 ft | 9 ft x 8 ft |
| Main Level | Dining Room | 12 ft | 11 ft | 12 ft x 11 ft |
| Main Level | Kitchen | 12 ft | 15 ft | 12 ft x 15 ft |
| Main Level | Living Room | 19 ft | 16 ft | 19 ft x 16 ft |
| Main Level | Other | 22 ft | 9 ft | 22 ft x 9 ft |
| Main Level | 4pc Bathroom | 7 ft | 4 ft | 7 ft x 4 ft |
| Main Level | Bedroom | 14 ft | 10 ft | 14 ft x 10 ft |
https://www.realtor.ca/real-estate/27126645/9-miller-drive-calder-rm-no-241
Interested?
Contact us for more information
Scott Tibble
Salesperson
www.swanriverhomes.com/
640 Main Street
Moosomin, Saskatchewan S0G 3N0
(306) 434-8733
(204) 726-1378





















