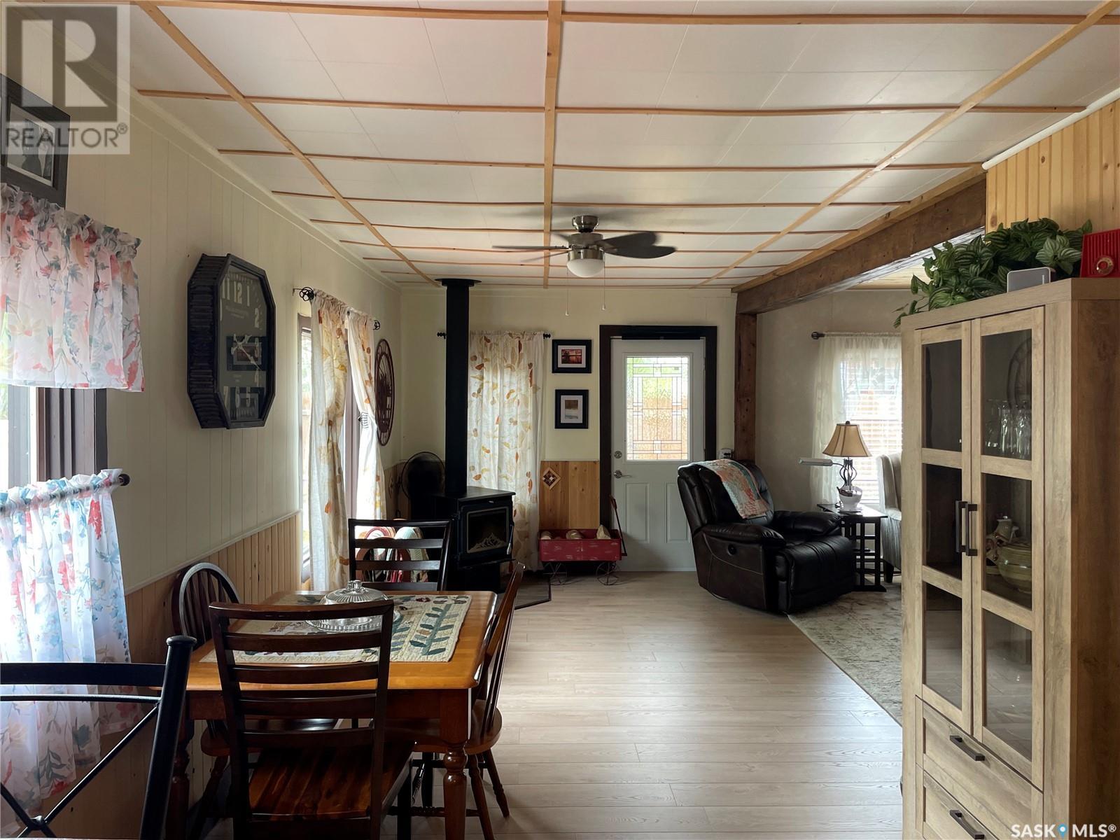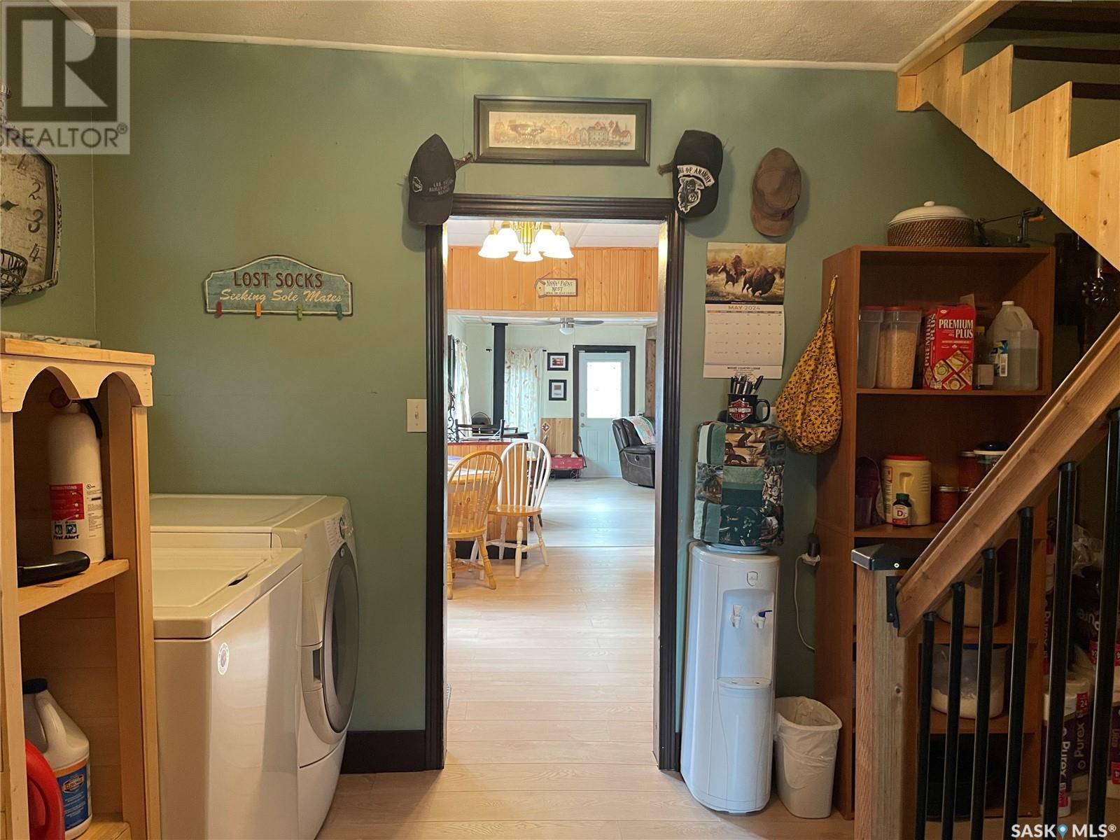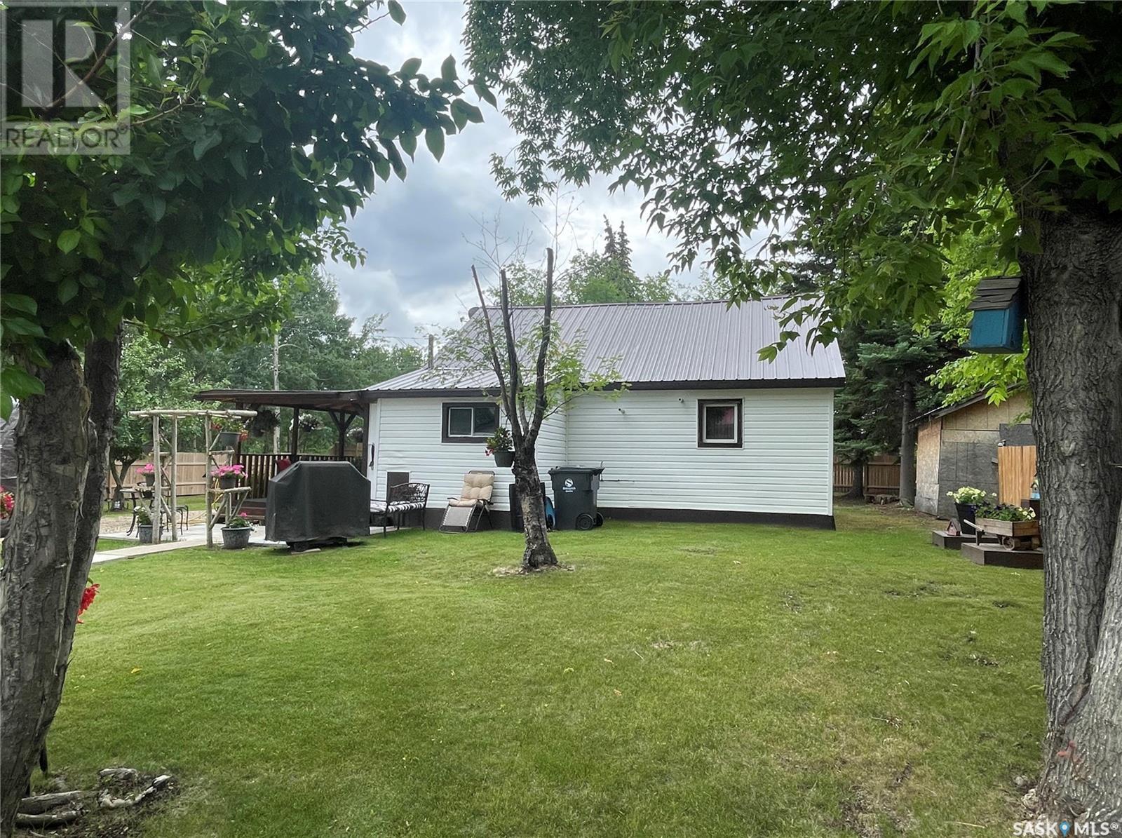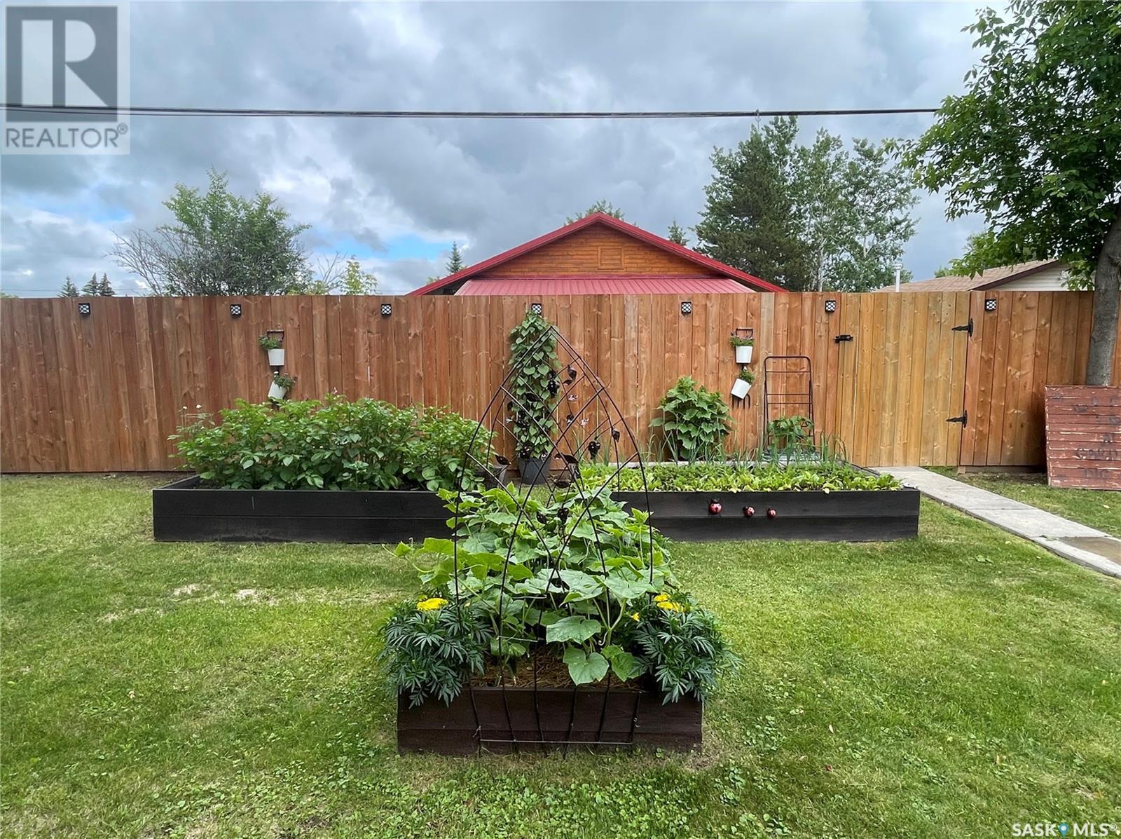109 1st Avenue S Dorintosh, Saskatchewan S0M 0T0
$145,000
Pride in ownership really shows in this property! Located in the family friendly community of Dorintosh this home offers on the main level 2 bedroom, 1 bathroom, spacious kitchen, dining, and living room, and laundry. The loft hosts 2 more bedrooms. This home has had many updates including bathroom, paint, new kitchen sink, furnace, and hot water heater. Most recent updates in 2024 include new flooring in kitchen/dining, living room, hallway and laundry. New wall board in living room including baseboards and corner molds. New door and door frame and new tile around fireplace. This home is a "MUST SEE". Have your morning coffee out on the covered deck and enjoy this beautifully landscaped back yard with raised garden beds, fruit trees, and firepit area all on a double lot measuring 103ft x 135ft. Only minutes from the Meadow Lake Provincial Park providing you access to beautiful lakes, swimming, boating, fishing, hiking, mini golf, quading, cross country skiing, and snowmobiling. (id:44479)
Property Details
| MLS® Number | SK974570 |
| Property Type | Single Family |
| Features | Treed, Rectangular, Double Width Or More Driveway |
| Structure | Deck |
Building
| Bathroom Total | 1 |
| Bedrooms Total | 4 |
| Appliances | Washer, Refrigerator, Satellite Dish, Dryer, Hood Fan, Storage Shed, Stove |
| Architectural Style | Bungalow |
| Constructed Date | 1930 |
| Fireplace Fuel | Wood |
| Fireplace Present | Yes |
| Fireplace Type | Conventional |
| Heating Fuel | Propane |
| Stories Total | 1 |
| Size Interior | 1012 Sqft |
| Type | House |
Parking
| Carport | |
| None | |
| Gravel | |
| Parking Space(s) | 6 |
Land
| Acreage | No |
| Fence Type | Partially Fenced |
| Landscape Features | Lawn, Garden Area |
| Size Frontage | 103 Ft |
| Size Irregular | 13905.00 |
| Size Total | 13905 Sqft |
| Size Total Text | 13905 Sqft |
Rooms
| Level | Type | Length | Width | Dimensions |
|---|---|---|---|---|
| Second Level | Bedroom | 9 ft ,8 in | 8 ft ,9 in | 9 ft ,8 in x 8 ft ,9 in |
| Second Level | Bedroom | 11 ft | 9 ft ,7 in | 11 ft x 9 ft ,7 in |
| Main Level | Enclosed Porch | 9 ft | 5 ft ,7 in | 9 ft x 5 ft ,7 in |
| Main Level | Foyer | 11 ft ,5 in | 9 ft ,2 in | 11 ft ,5 in x 9 ft ,2 in |
| Main Level | Kitchen | 11 ft ,6 in | 11 ft | 11 ft ,6 in x 11 ft |
| Main Level | Dining Room | 9 ft ,3 in | 8 ft | 9 ft ,3 in x 8 ft |
| Main Level | Living Room | 19 ft ,5 in | 12 ft | 19 ft ,5 in x 12 ft |
| Main Level | Bedroom | 8 ft ,10 in | 8 ft ,2 in | 8 ft ,10 in x 8 ft ,2 in |
| Main Level | Primary Bedroom | 15 ft ,3 in | 13 ft | 15 ft ,3 in x 13 ft |
| Main Level | 4pc Bathroom | 13 ft | 4 ft ,8 in | 13 ft x 4 ft ,8 in |
https://www.realtor.ca/real-estate/27081100/109-1st-avenue-s-dorintosh
Interested?
Contact us for more information
Cindy Lavallee
Salesperson
Po Box 430 820-9th Street West
Meadow Lake, Saskatchewan S9X 1Y3
(306) 236-4610
(306) 236-1205






























