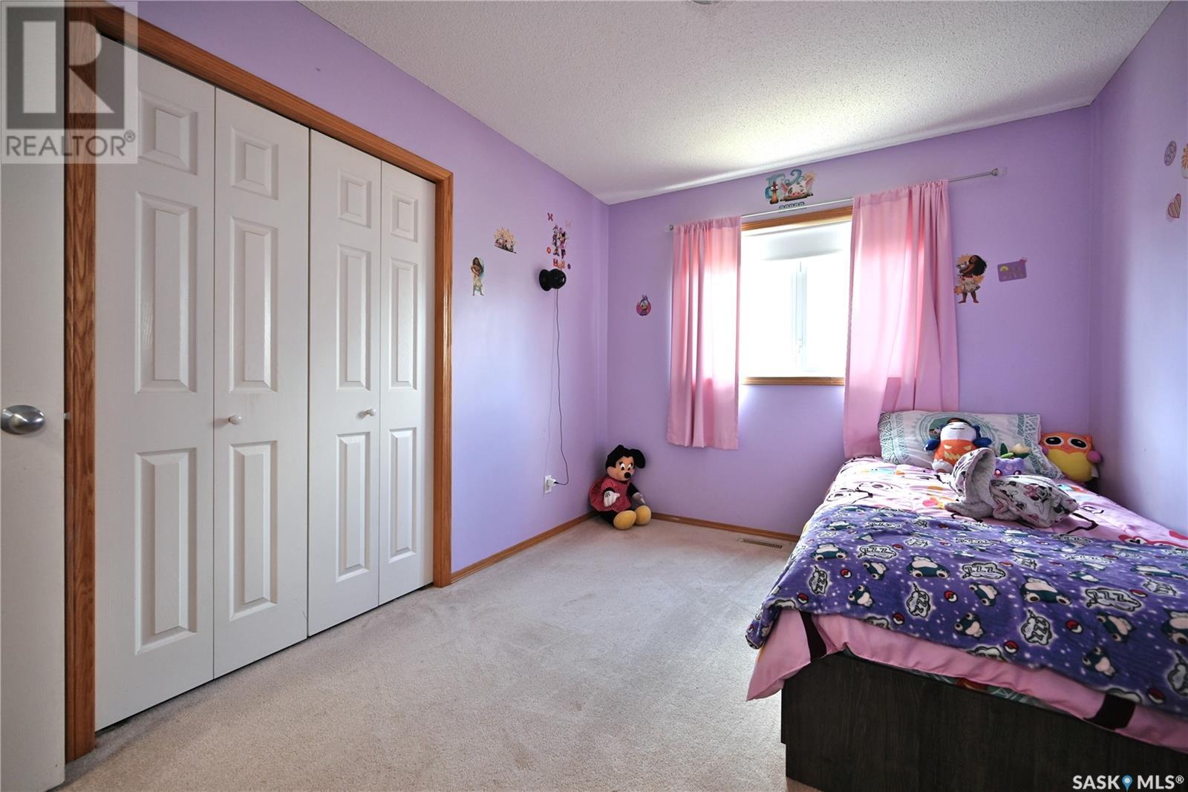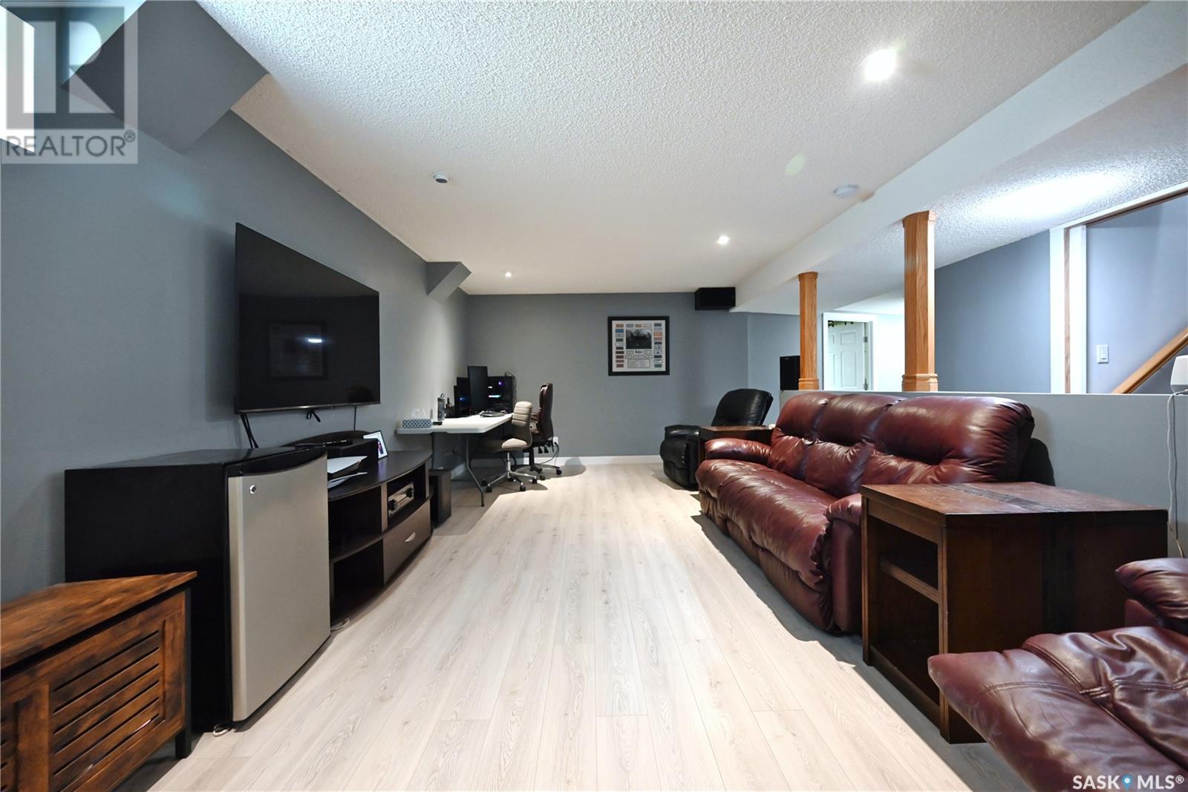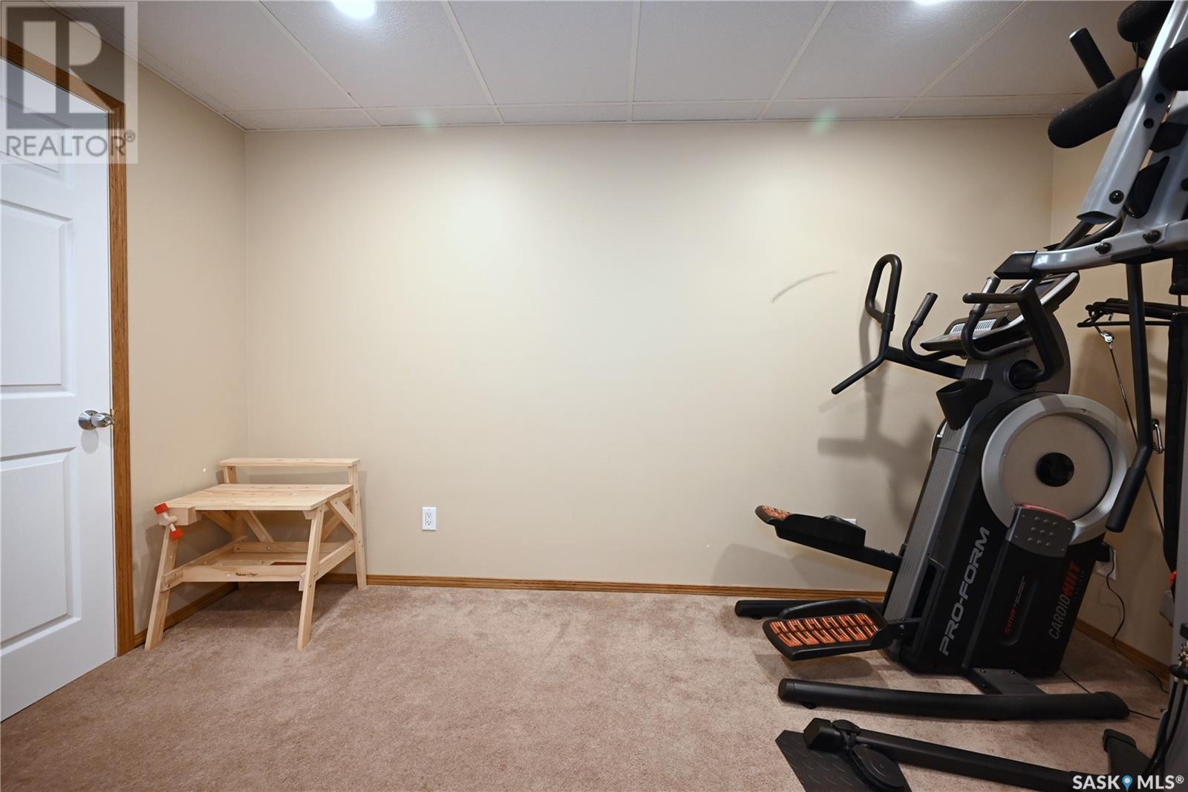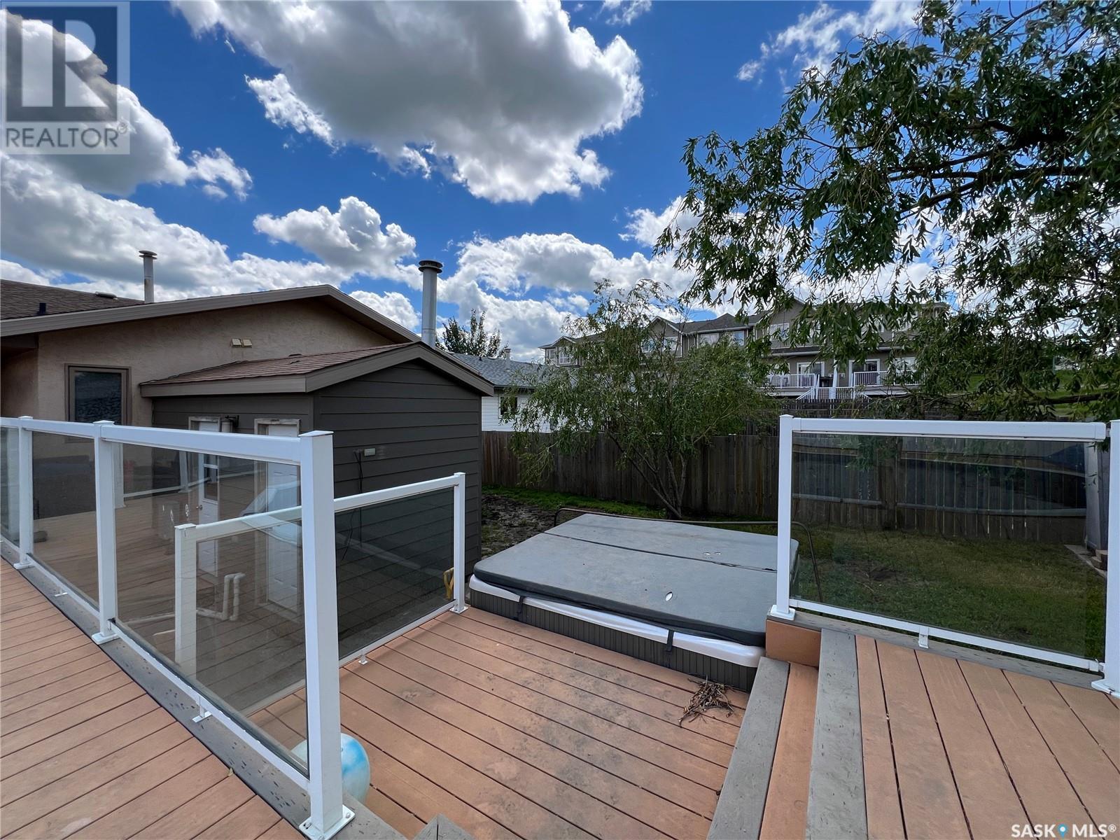705 Sun Valley Drive Estevan, Saskatchewan S4A 2R1
$359,900
This property is over 1600sqft, has a double attached garage and is located in the quiet Bay Meadows neighborhood. You enter the home directly into a large foyer. The living room is bright, inviting, has gleaming hardwood floors and shares a double sided gas fireplace with the dining room. The kitchen boasts ample cabinetry, island, hardwood floors and large pantry. The open concept lends itself well to entertaining with the spacious dining room being open to the kitchen with direct garden door access to the deck. The master bedroom is super spacious and includes a 3 piece bathroom and walk in closet. Two more bedrooms, and a lovely 4 piece bathroom completes this level. The recently remodeled basement includes an expansive family room, 2 bedrooms an office and the laundry/utility room. The yard is the true stunner here! It has an above ground swimming pool with a composite deck built around it with glass railings and covered bar. Bonus....there is a 3 piece bathroom with heated floors and outdoor access. This is the place you are going to want to spend your summer! (id:44479)
Property Details
| MLS® Number | SK974373 |
| Property Type | Single Family |
| Neigbourhood | Bay Meadows |
| Features | Irregular Lot Size |
| Pool Type | Pool |
| Structure | Deck |
Building
| Bathroom Total | 3 |
| Bedrooms Total | 5 |
| Appliances | Washer, Refrigerator, Dishwasher, Dryer, Alarm System, Window Coverings, Garage Door Opener Remote(s), Hood Fan, Central Vacuum - Roughed In, Stove |
| Architectural Style | Bungalow |
| Basement Development | Partially Finished |
| Basement Type | Partial (partially Finished) |
| Constructed Date | 1996 |
| Cooling Type | Central Air Conditioning |
| Fire Protection | Alarm System |
| Fireplace Fuel | Gas |
| Fireplace Present | Yes |
| Fireplace Type | Conventional |
| Heating Fuel | Electric, Natural Gas |
| Heating Type | Forced Air, In Floor Heating |
| Stories Total | 1 |
| Size Interior | 1628 Sqft |
| Type | House |
Parking
| Attached Garage | |
| Parking Space(s) | 4 |
Land
| Acreage | No |
| Fence Type | Fence |
| Landscape Features | Lawn |
| Size Irregular | 0.19 |
| Size Total | 0.19 Ac |
| Size Total Text | 0.19 Ac |
Rooms
| Level | Type | Length | Width | Dimensions |
|---|---|---|---|---|
| Basement | Bedroom | 11'3" x 11'6" | ||
| Basement | Office | 12'7" x 9'11" | ||
| Basement | Family Room | 15'5" x 22'7" | ||
| Basement | Laundry Room | 12'6" x 11'3" | ||
| Basement | 4pc Bathroom | 7' x 9'2" | ||
| Basement | Bedroom | 12'7" x 11'11" | ||
| Main Level | Primary Bedroom | 15'5" x 12' | ||
| Main Level | 3pc Ensuite Bath | 6'2" x 5'1" | ||
| Main Level | Kitchen | 14'11" x 10'2" | ||
| Main Level | Dining Room | 21'11" x 9'5" | ||
| Main Level | Living Room | 13' x 12'11" | ||
| Main Level | Mud Room | 5'3" x 8'4" | ||
| Main Level | Bedroom | 10'11" x 10'10" | ||
| Main Level | Bedroom | 12'1" x 8'11" | ||
| Main Level | 4pc Bathroom | 5'11" x 8'2" |
https://www.realtor.ca/real-estate/27073334/705-sun-valley-drive-estevan-bay-meadows
Interested?
Contact us for more information
Kristen D Ohandley
Salesperson
www.royallepagedreamrealty.ca/

725 4th St
Estevan, Saskatchewan S4A 0V6
(306) 634-4663













































