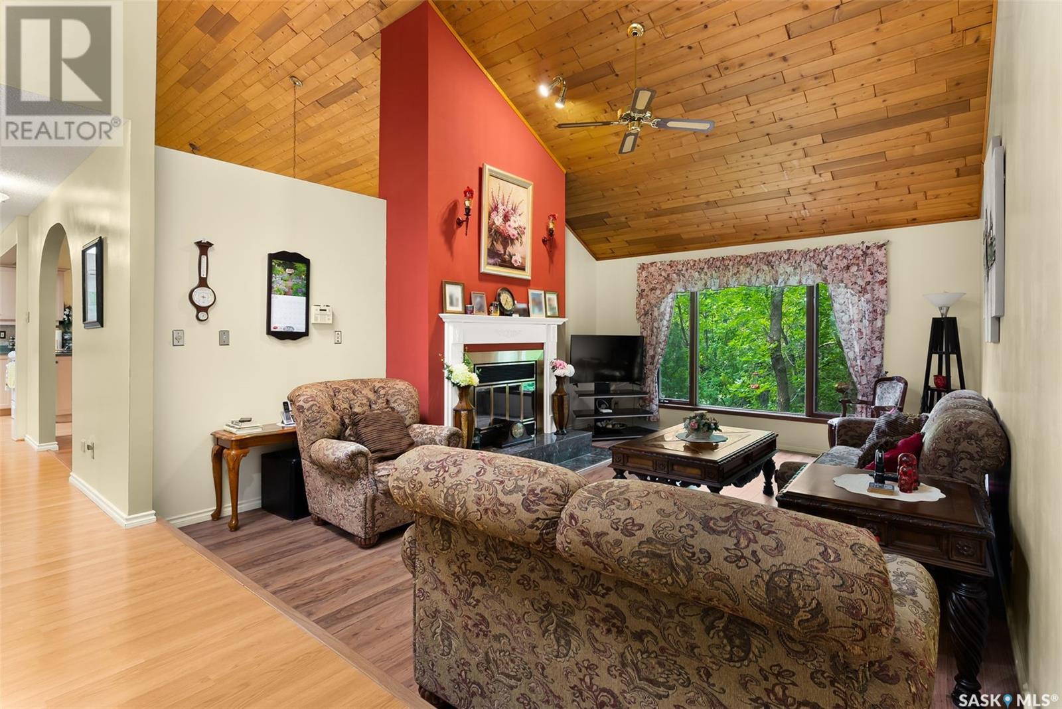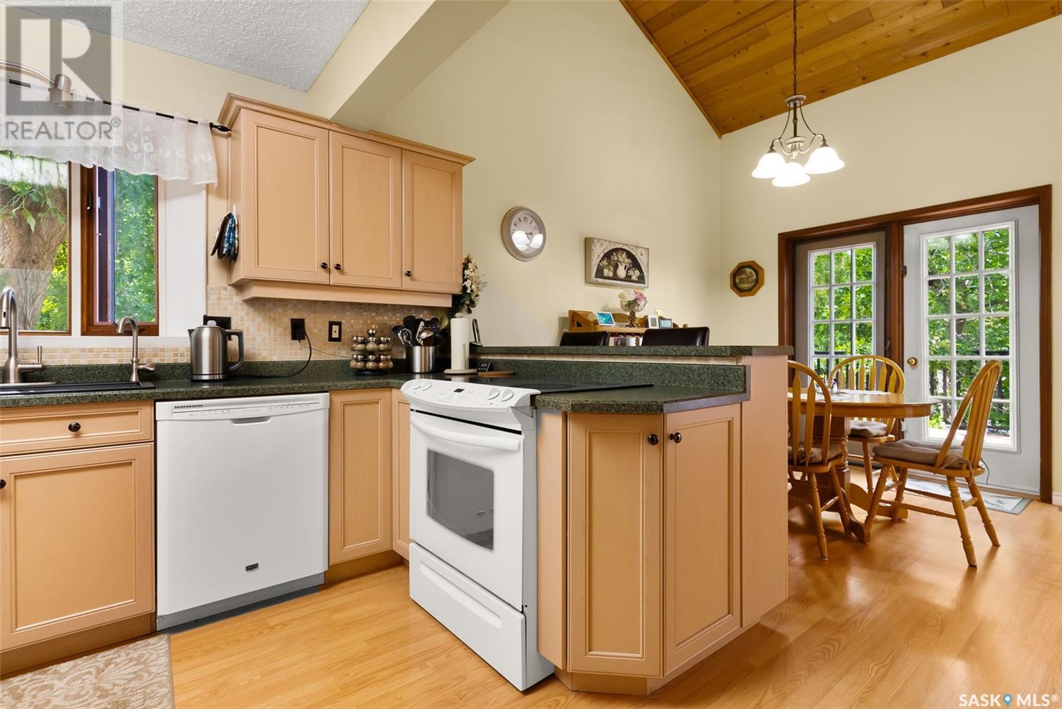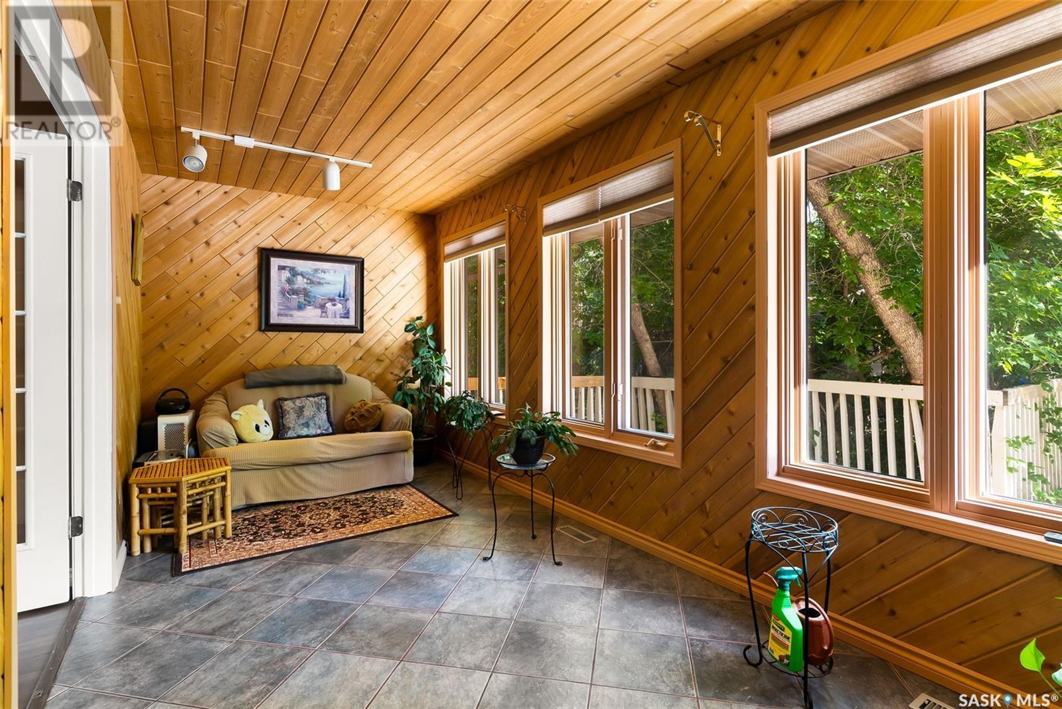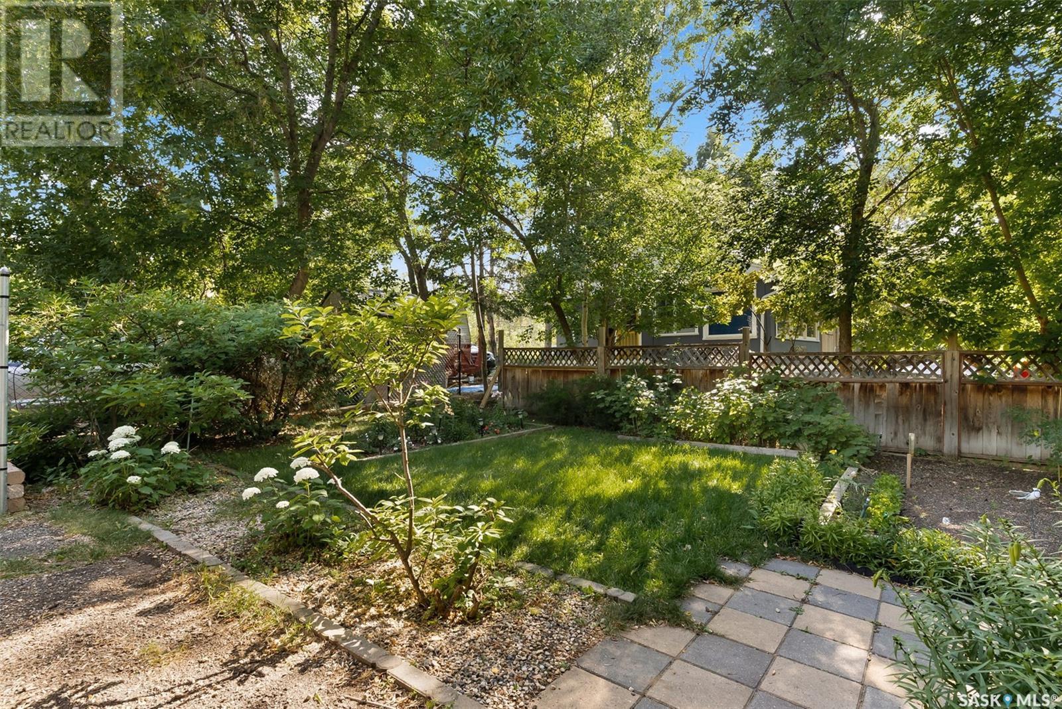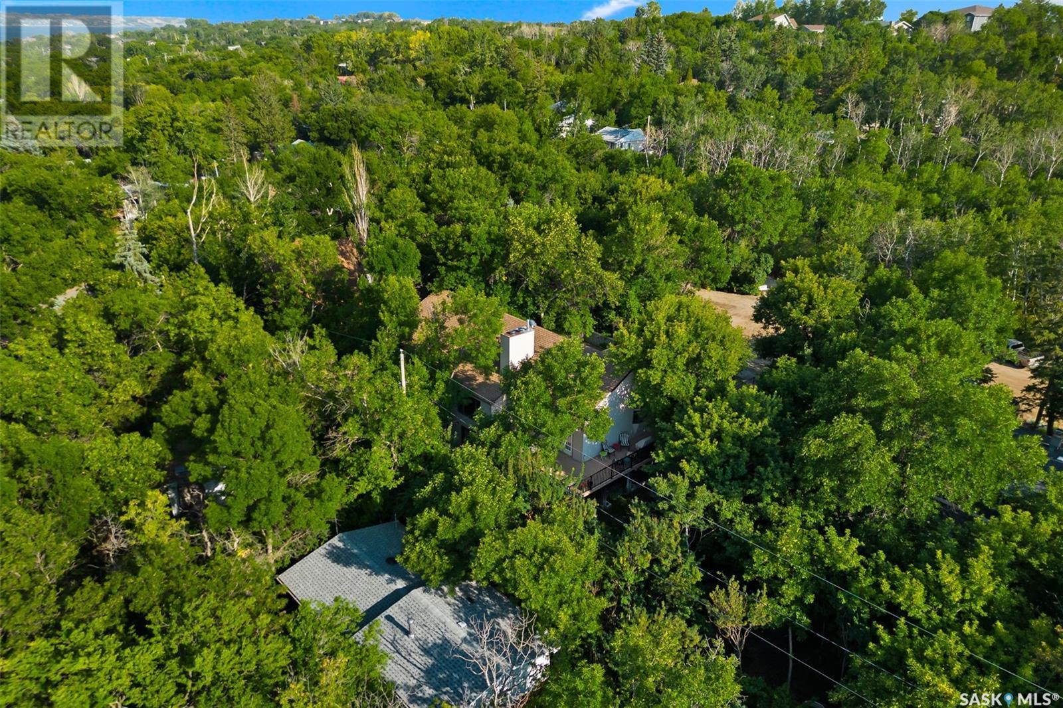106 Shaw Drive Regina Beach, Saskatchewan S0G 4C0
$629,000
What a fantastic quiet property! This large four season walkout bungalow is the perfect lake home. It is on a quiet street with plenty of guest parking if needed. There is a huge 2 tiered deck leading to the main entrance of the home. Once in the house, you will see that every room is large and inviting. The kitchen is large and airy and opens into the dining areas making it the perfect place to prepare meals and visit. Next, you will come across the Family Room which has more than enough space for the entire family. The huge Primary Bedroom has a 5-piece bath, walk-in closet, and separate sitting/reading room. The downstairs has 2 more bedrooms another bathroom, a large Family room with walkout access to the back patio, and a massive rec room that could easily be made into a home theatre! If you are looking for an amazing home at the lake call your agent today and have a look at this one! (id:44479)
Property Details
| MLS® Number | SK974113 |
| Property Type | Single Family |
| Features | Treed |
| Structure | Deck |
Building
| Bathroom Total | 3 |
| Bedrooms Total | 4 |
| Appliances | Washer, Refrigerator, Dishwasher, Dryer, Microwave, Alarm System, Window Coverings, Garage Door Opener Remote(s), Storage Shed, Stove |
| Architectural Style | Bungalow |
| Basement Development | Finished |
| Basement Features | Walk Out |
| Basement Type | Full (finished) |
| Constructed Date | 1986 |
| Cooling Type | Central Air Conditioning |
| Fire Protection | Alarm System |
| Fireplace Fuel | Wood |
| Fireplace Present | Yes |
| Fireplace Type | Conventional |
| Heating Fuel | Natural Gas |
| Heating Type | Forced Air |
| Stories Total | 1 |
| Size Interior | 1662 Sqft |
| Type | House |
Parking
| Attached Garage | |
| Parking Space(s) | 5 |
Land
| Acreage | No |
| Landscape Features | Lawn |
| Size Frontage | 42 Ft |
| Size Irregular | 10018.00 |
| Size Total | 10018 Sqft |
| Size Total Text | 10018 Sqft |
Rooms
| Level | Type | Length | Width | Dimensions |
|---|---|---|---|---|
| Basement | Bedroom | 12 ft ,8 in | 16 ft | 12 ft ,8 in x 16 ft |
| Basement | Laundry Room | 7 ft ,6 in | 5 ft ,8 in | 7 ft ,6 in x 5 ft ,8 in |
| Basement | Storage | 9 ft ,2 in | 6 ft ,6 in | 9 ft ,2 in x 6 ft ,6 in |
| Basement | Family Room | 14 ft ,10 in | 19 ft | 14 ft ,10 in x 19 ft |
| Basement | 3pc Bathroom | 9 ft | 6 ft | 9 ft x 6 ft |
| Basement | Bedroom | 11 ft | 16 ft ,8 in | 11 ft x 16 ft ,8 in |
| Basement | Other | 24 ft | 16 ft | 24 ft x 16 ft |
| Main Level | Kitchen | 8 ft | 12 ft ,6 in | 8 ft x 12 ft ,6 in |
| Main Level | Dining Room | 12 ft | 10 ft ,5 in | 12 ft x 10 ft ,5 in |
| Main Level | Dining Room | 12 ft ,9 in | 11 ft | 12 ft ,9 in x 11 ft |
| Main Level | Living Room | 14 ft ,5 in | 18 ft ,5 in | 14 ft ,5 in x 18 ft ,5 in |
| Main Level | 2pc Bathroom | 4 ft ,8 in | 5 ft ,4 in | 4 ft ,8 in x 5 ft ,4 in |
| Main Level | Bedroom | 10 ft ,10 in | 12 ft | 10 ft ,10 in x 12 ft |
| Main Level | Primary Bedroom | 11 ft ,5 in | 24 ft ,5 in | 11 ft ,5 in x 24 ft ,5 in |
| Main Level | 5pc Ensuite Bath | 5 ft ,5 in | 11 ft | 5 ft ,5 in x 11 ft |
https://www.realtor.ca/real-estate/27062197/106-shaw-drive-regina-beach
Interested?
Contact us for more information

Rory Clark
Associate Broker
(306) 525-1433
https://www.clarkcullengroup.ca/
1809 Mackay Street
Regina, Saskatchewan
(306) 352-2091
https://boyesgrouprealty.com/
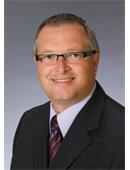
Mark Cullen
Salesperson
https://www.markcullenrealty.ca/
1809 Mackay Street
Regina, Saskatchewan
(306) 352-2091
https://boyesgrouprealty.com/




