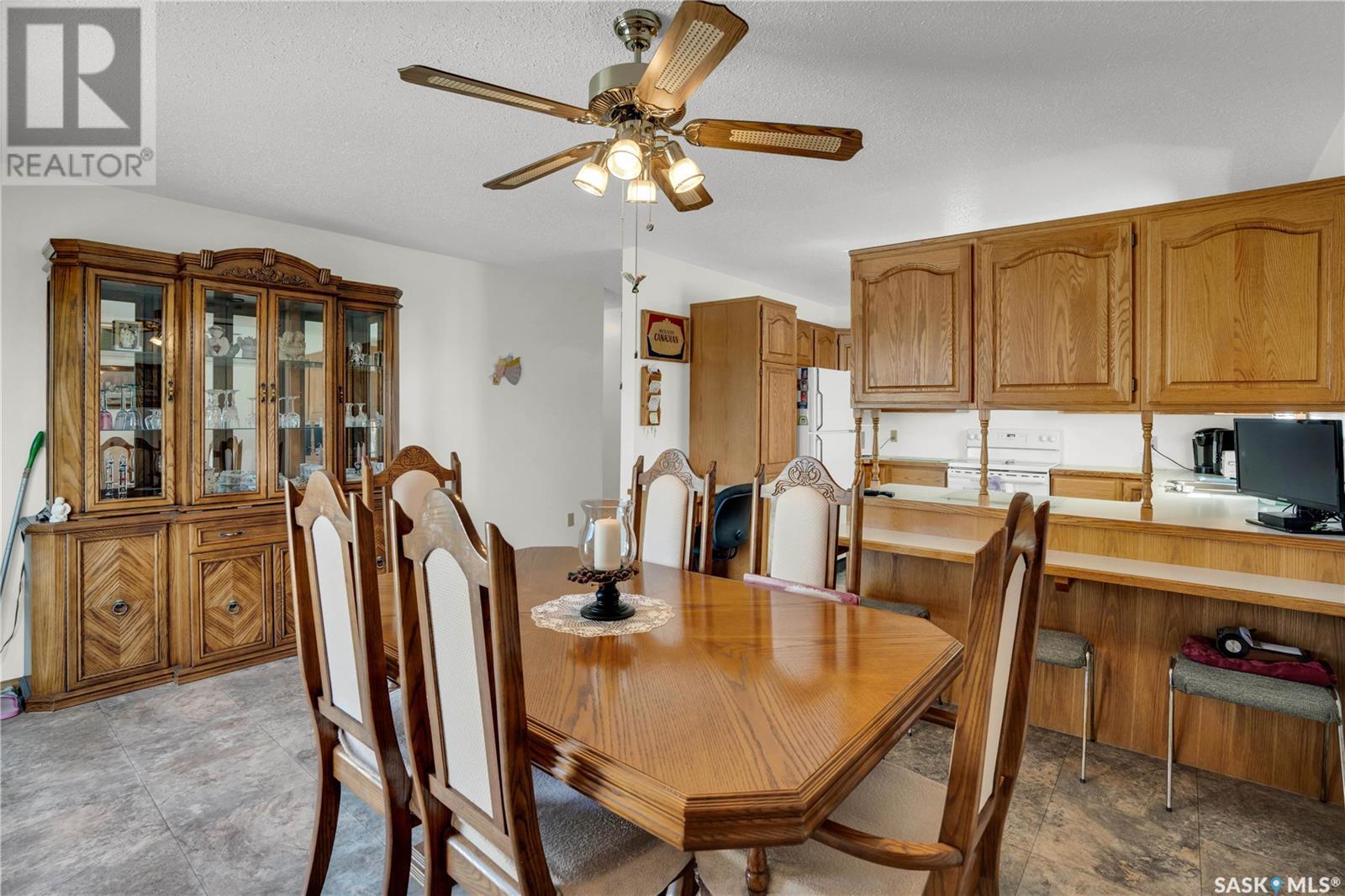109 1st Avenue E Gravelbourg, Saskatchewan S0H 1X0
$279,000
109 1st Avenue E ~ Welcome to this immaculate home, 1,131 sq ft bi-level is move in ready for your family. Stunning curb appeal on a large corner with double attached garage. This beautiful home is completely finished with 4 bedrooms, including brand new furnace and central a/c in April 2024. Main floor boasts an island kitchen with plenty of cupboards, counter space, desk & sit up eating bar. Large dining area and family room perfect space for entertaining. The main floor is complete with 2 bedrooms with good sized closets, main floor laundry & 4 pc bathroom. A bright lower level is fully finished with 2 more bedrooms, large recreation room, lots of storage and an extra bonus room! Outside you will find a two tiered deck off the dining area patio doors, a garden area, lots of mature trees for privacy, grass for the kids and a garden shed. Gravelbourg is a charming town with schools, daycares, restaurants, bakery, bar, grocery store, pharmacies, hospital, parks and much more! Gravelbourg is only 10 mins from Thomson Lake Regional Campground and 20 mins from Shamrock Regional Park. Call us today and book your showing! (id:44479)
Property Details
| MLS® Number | SK974011 |
| Property Type | Single Family |
| Features | Treed, Irregular Lot Size |
| Structure | Deck |
Building
| Bathroom Total | 2 |
| Bedrooms Total | 4 |
| Appliances | Washer, Refrigerator, Dryer, Window Coverings, Garage Door Opener Remote(s), Hood Fan, Storage Shed, Stove |
| Architectural Style | Bi-level |
| Basement Development | Finished |
| Basement Type | Full (finished) |
| Constructed Date | 1991 |
| Cooling Type | Central Air Conditioning |
| Heating Fuel | Natural Gas |
| Heating Type | Forced Air |
| Size Interior | 1131 Sqft |
| Type | House |
Parking
| Attached Garage | |
| Parking Space(s) | 2 |
Land
| Acreage | No |
| Landscape Features | Lawn, Garden Area |
| Size Frontage | 50 Ft |
| Size Irregular | 50x151 |
| Size Total Text | 50x151 |
Rooms
| Level | Type | Length | Width | Dimensions |
|---|---|---|---|---|
| Basement | Bedroom | 11 ft ,6 in | 11 ft ,2 in | 11 ft ,6 in x 11 ft ,2 in |
| Basement | Bedroom | 9 ft ,2 in | 10 ft ,10 in | 9 ft ,2 in x 10 ft ,10 in |
| Basement | Other | 11 ft ,1 in | 17 ft ,1 in | 11 ft ,1 in x 17 ft ,1 in |
| Basement | Bonus Room | 9 ft ,4 in | 13 ft ,9 in | 9 ft ,4 in x 13 ft ,9 in |
| Basement | 4pc Bathroom | Measurements not available | ||
| Basement | Utility Room | Measurements not available | ||
| Main Level | Living Room | 11 ft ,4 in | 15 ft ,4 in | 11 ft ,4 in x 15 ft ,4 in |
| Main Level | Kitchen | 9 ft ,4 in | 9 ft ,2 in | 9 ft ,4 in x 9 ft ,2 in |
| Main Level | Dining Room | 10 ft ,10 in | 15 ft ,3 in | 10 ft ,10 in x 15 ft ,3 in |
| Main Level | 4pc Bathroom | Measurements not available | ||
| Main Level | Laundry Room | Measurements not available | ||
| Main Level | Bedroom | 11 ft ,1 in | 11 ft ,6 in | 11 ft ,1 in x 11 ft ,6 in |
| Main Level | Bedroom | 9 ft ,4 in | 11 ft ,3 in | 9 ft ,4 in x 11 ft ,3 in |
https://www.realtor.ca/real-estate/27055188/109-1st-avenue-e-gravelbourg
Interested?
Contact us for more information

John Bennett
Salesperson

#706-2010 11th Ave
Regina, Saskatchewan S4P 0J3
(866) 773-5421





































