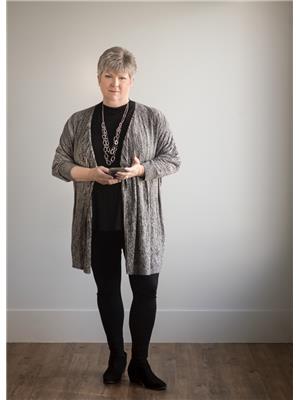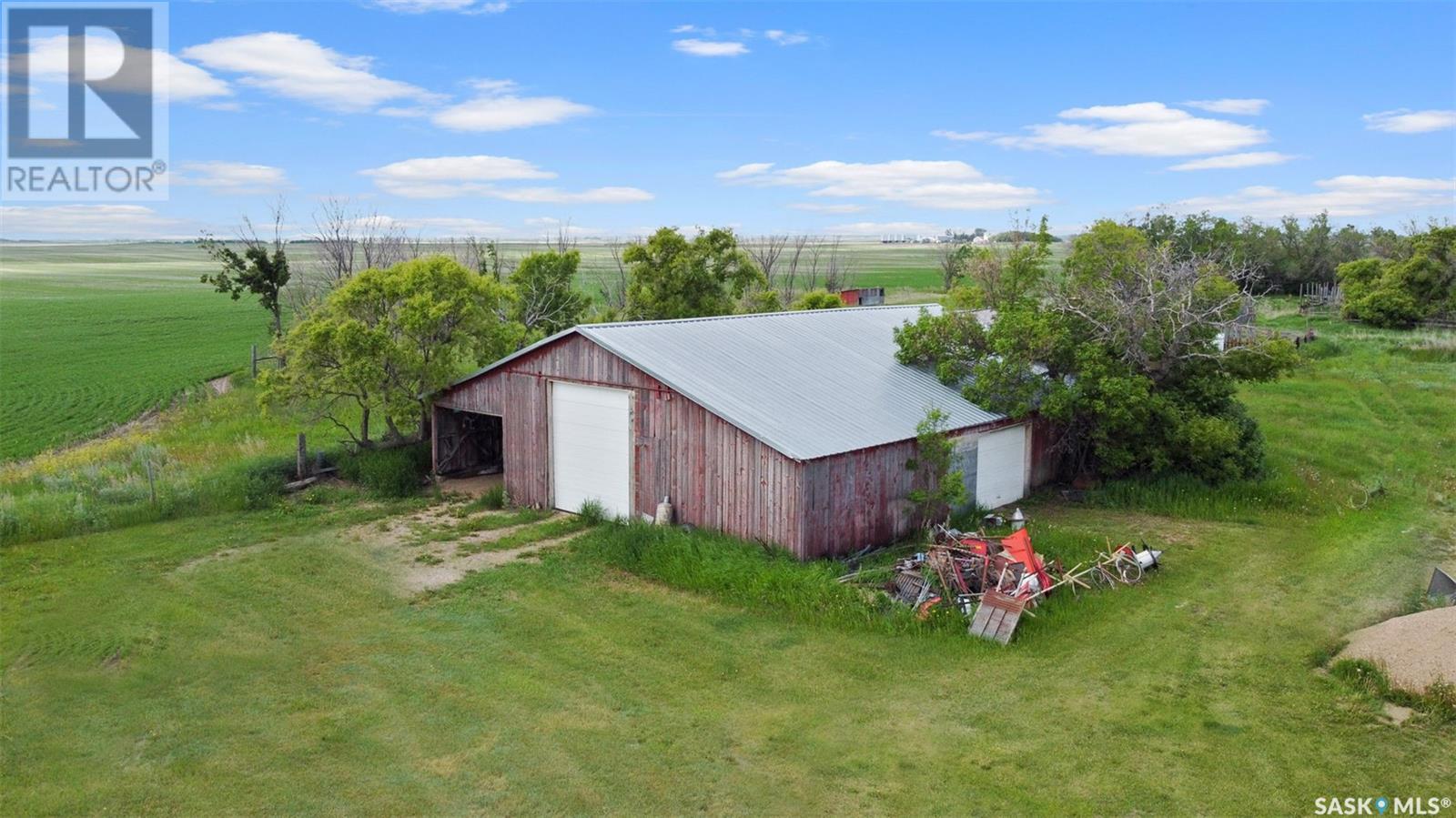Hill Acreage Imperial, Saskatchewan S0G 2J0
$299,900
Dreaming of life in the country? Check out this acreage just 5 min North of Imperial, 20 min south of Watrous on Hwy 2. The immaculately kept, well updated Eaton's character home is move in ready. Step in the back door to a roomy, functional mud/laundry room with sink for washing up. Galley style kitchen has been completely updated including cabinets w/quartz counters, walk in pantry with access to dining room, den or stairs to 2nd story. Dining room has tons of natural light and hardwood floors, flows into the huge living room which spans the front of the home. Gas fireplace adds ambiance and takes the chill off the winter days and nights. Den has antique fireplace (not in use), garden doors to north facing deck, perfect for enjoying the open landdscape in the afternoon shade. Huge main bath has corner jacuzzi tub, and huge linen closet. Upstairs you will find 4 bedrooms with a 3 pc bath off the primary. Basement contains furnace and water heater, softener and pressure system. Outside there's an insulated detached garage with garage door opener. Water source is a private welln (RO filter for drinking water), and septic tank (2018) has grey water pump out. Other updates include central air (2023), shingles (house 2019, garage 2012), windows, flooring and more! The 23+ acres in this parcel offer tons of room for livestock with fenced area, a second well, and watering bowls. Shed with tin roof would be great for storing machinery. With pavement right to the asphalt driveway, this property is the best of both worlds. Call today for your private viewing! (id:44479)
Property Details
| MLS® Number | SK973635 |
| Property Type | Single Family |
| Community Features | School Bus |
| Features | Acreage, Treed, Irregular Lot Size, Rolling |
| Structure | Deck, Patio(s) |
Building
| Bathroom Total | 2 |
| Bedrooms Total | 4 |
| Appliances | Washer, Refrigerator, Dishwasher, Dryer, Microwave, Window Coverings, Garage Door Opener Remote(s), Stove |
| Architectural Style | 2 Level |
| Basement Development | Unfinished |
| Basement Type | Partial (unfinished) |
| Constructed Date | 1912 |
| Cooling Type | Central Air Conditioning |
| Fireplace Fuel | Gas |
| Fireplace Present | Yes |
| Fireplace Type | Conventional |
| Heating Fuel | Natural Gas |
| Heating Type | Forced Air |
| Stories Total | 2 |
| Size Interior | 2084 Sqft |
| Type | House |
Parking
| Detached Garage | |
| Parking Space(s) | 10 |
Land
| Acreage | Yes |
| Fence Type | Fence, Partially Fenced |
| Landscape Features | Lawn, Garden Area |
| Size Irregular | 23.29 |
| Size Total | 23.29 Ac |
| Size Total Text | 23.29 Ac |
Rooms
| Level | Type | Length | Width | Dimensions |
|---|---|---|---|---|
| Second Level | Bedroom | 12 ft ,3 in | 10 ft ,5 in | 12 ft ,3 in x 10 ft ,5 in |
| Second Level | Bedroom | 10 ft ,5 in | 9 ft ,5 in | 10 ft ,5 in x 9 ft ,5 in |
| Second Level | Bedroom | 9 ft ,2 in | 9 ft ,4 in | 9 ft ,2 in x 9 ft ,4 in |
| Second Level | Primary Bedroom | 12 ft ,8 in | 10 ft ,5 in | 12 ft ,8 in x 10 ft ,5 in |
| Second Level | 3pc Bathroom | Measurements not available | ||
| Main Level | Other | 25 ft ,6 in | 7 ft ,7 in | 25 ft ,6 in x 7 ft ,7 in |
| Main Level | Kitchen | 9 ft ,2 in | 14 ft ,2 in | 9 ft ,2 in x 14 ft ,2 in |
| Main Level | Dining Room | 11 ft ,10 in | 15 ft ,5 in | 11 ft ,10 in x 15 ft ,5 in |
| Main Level | Den | 18 ft | 12 ft ,1 in | 18 ft x 12 ft ,1 in |
| Main Level | 4pc Bathroom | 8 ft ,9 in | 8 ft ,3 in | 8 ft ,9 in x 8 ft ,3 in |
| Main Level | Living Room | 34 ft ,9 in | 11 ft ,3 in | 34 ft ,9 in x 11 ft ,3 in |
https://www.realtor.ca/real-estate/27047277/hill-acreage-imperial
Interested?
Contact us for more information

Avril Reifferscheid
Broker
(306) 946-2619
www.watrousrealty.com/

P.o. Box 423 108 Main Street
Watrous, Saskatchewan S0K 4T0
(306) 946-1010
(306) 946-2619






































