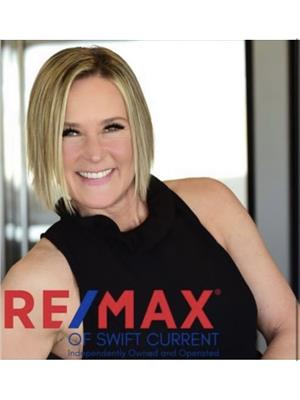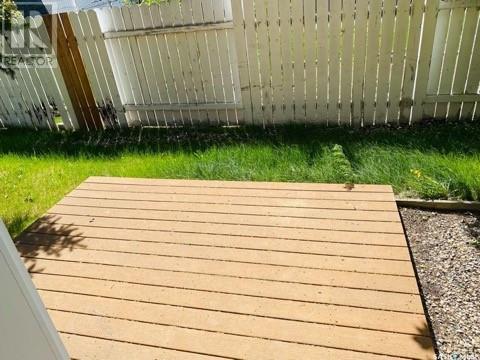Email: frazer.will@willrealtysk.ca / Call: (306) 548-2101
105 503 Colonel Otter Drive Swift Current, Saskatchewan S9H 2K4
3 Bedroom
1 Bathroom
1020 sqft
2 Level
Forced Air
Lawn
$175,000Maintenance,
$226 Monthly
Maintenance,
$226 MonthlyYou do NOT need be a parallel parking expert. This property has 2 parking stalls you drive into! Revenue property or private property. This condo has everything you need with room for adding your personal touches. There are 3 bedrooms and 1 bathroom upstairs, with the opportunity to develop the basement into whatever you like. The back deck is very private. (id:44479)
Property Details
| MLS® Number | SK973825 |
| Property Type | Single Family |
| Neigbourhood | Highland |
| Community Features | Pets Allowed With Restrictions |
| Structure | Deck |
Building
| Bathroom Total | 1 |
| Bedrooms Total | 3 |
| Appliances | Washer, Refrigerator, Dryer, Window Coverings, Stove |
| Architectural Style | 2 Level |
| Basement Development | Unfinished |
| Basement Type | Full (unfinished) |
| Constructed Date | 2008 |
| Heating Fuel | Natural Gas |
| Heating Type | Forced Air |
| Stories Total | 2 |
| Size Interior | 1020 Sqft |
| Type | Row / Townhouse |
Parking
| Other | |
| None | |
| Parking Space(s) | 2 |
Land
| Acreage | No |
| Landscape Features | Lawn |
| Size Irregular | 0.00 |
| Size Total | 0.00 |
| Size Total Text | 0.00 |
Rooms
| Level | Type | Length | Width | Dimensions |
|---|---|---|---|---|
| Second Level | Bedroom | 8'3" x 8'11" | ||
| Second Level | Bedroom | 8'2" x 8'4" | ||
| Second Level | Primary Bedroom | 10'11" x 9'9" | ||
| Second Level | 4pc Bathroom | 7'9" x 6'9" | ||
| Basement | Other | Measurements not available | ||
| Main Level | Living Room | 13'8" x 11'2" | ||
| Main Level | Kitchen | 10'6" x 10'11" | ||
| Main Level | Dining Room | 8'11" x 6'7" |
https://www.realtor.ca/real-estate/27046034/105-503-colonel-otter-drive-swift-current-highland
Interested?
Contact us for more information

Bonnie Heinrichs Munro
Salesperson

RE/MAX Of Swift Current
236 1st Ave Nw
Swift Current, Saskatchewan S9H 0M9
236 1st Ave Nw
Swift Current, Saskatchewan S9H 0M9
(306) 778-3933
(306) 773-0859
swiftcurrent.saskatchewan.remax.ca




















