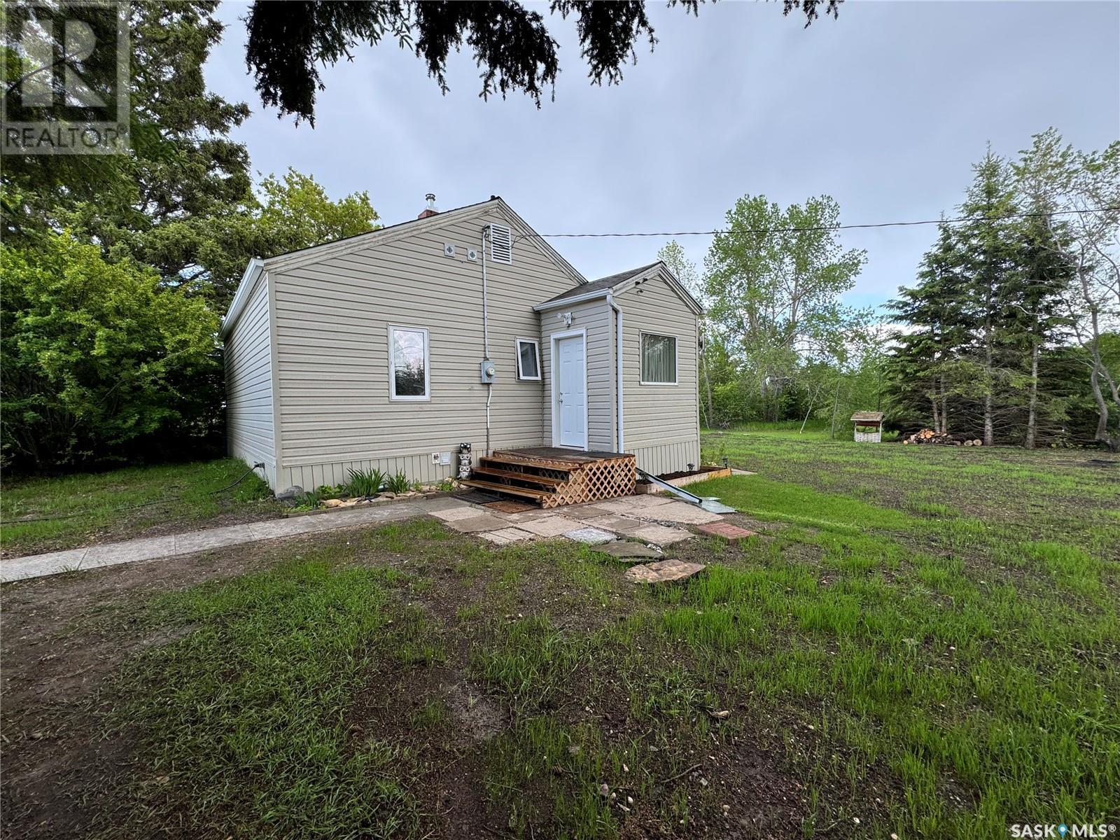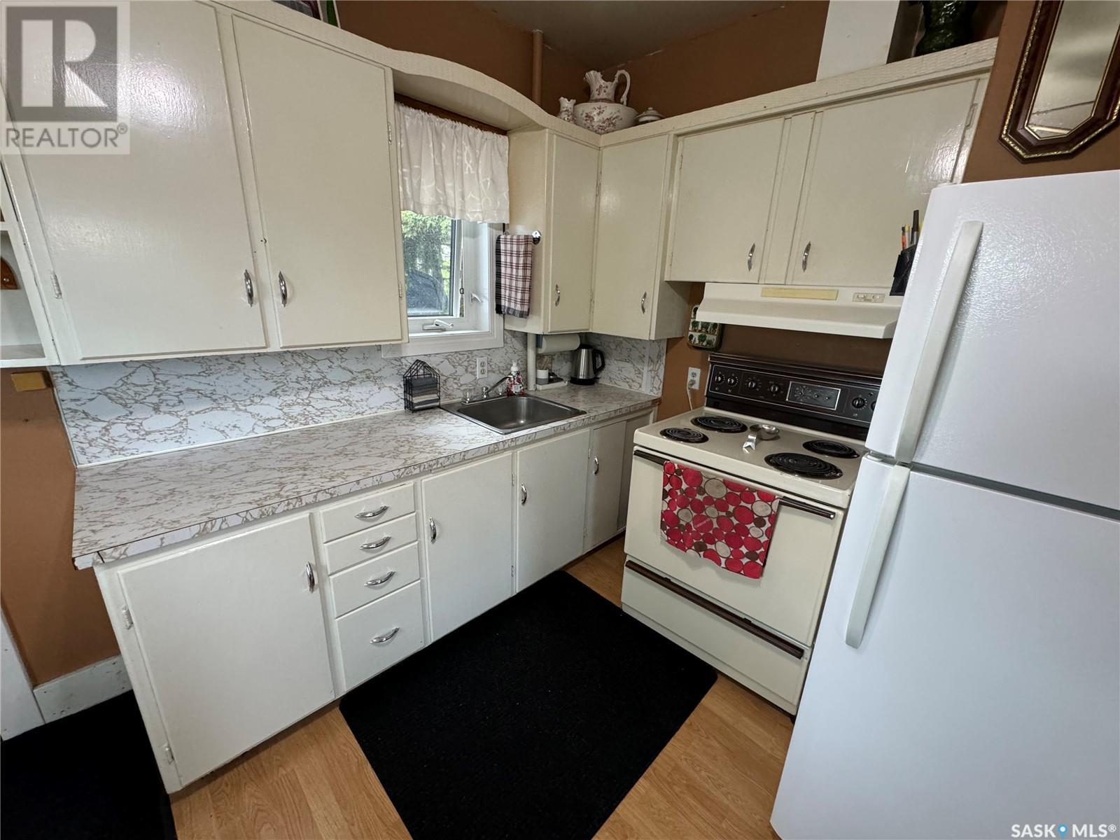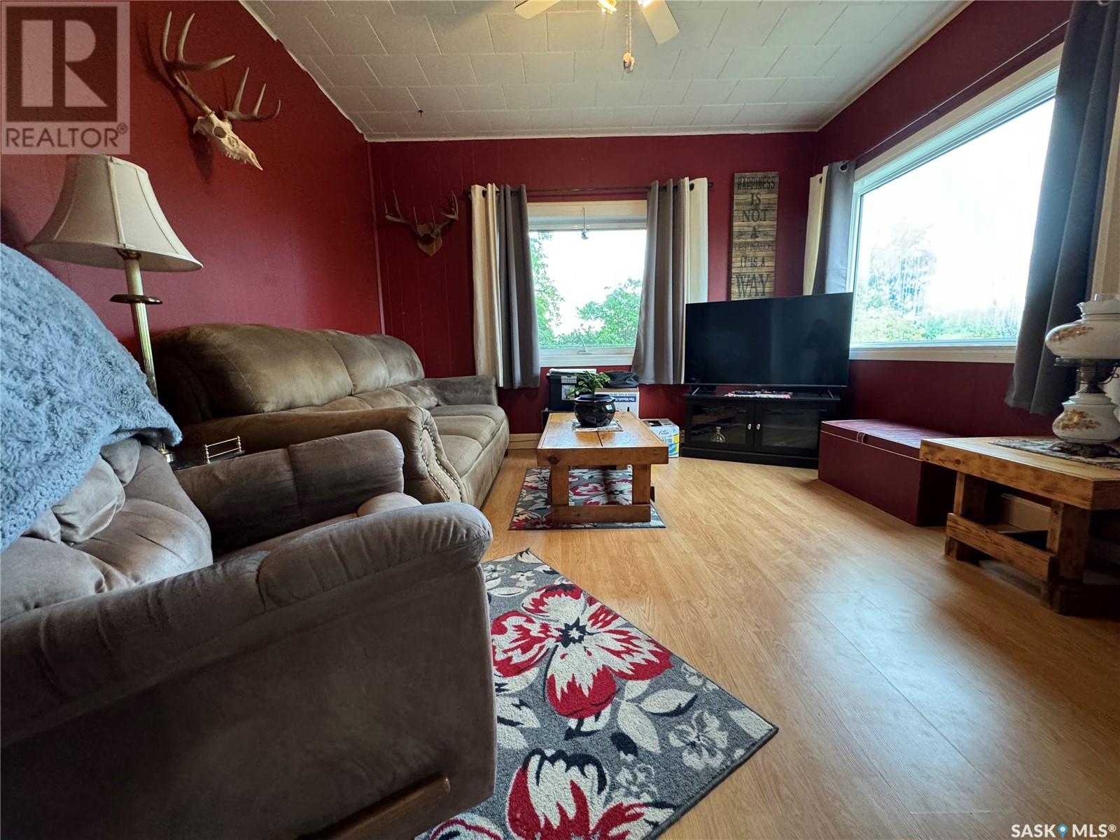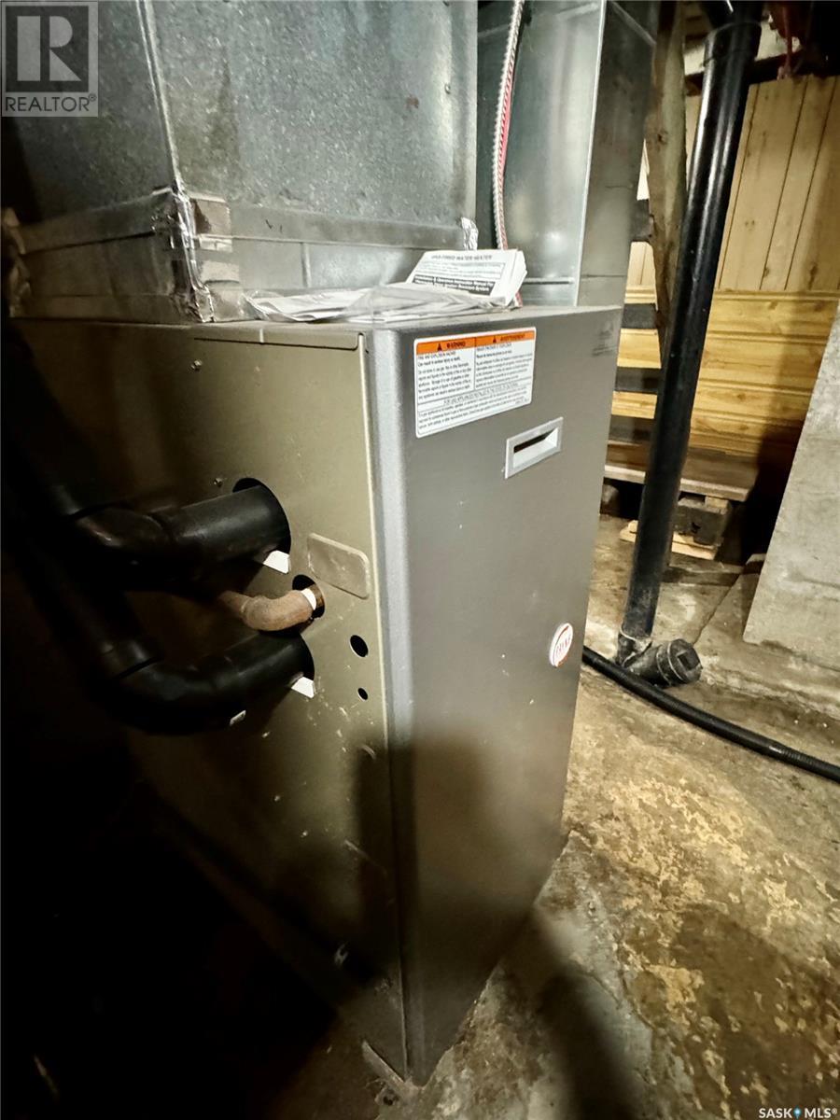12 3rd Street E Hyas, Saskatchewan S0A 1K0
$89,900
Welcome to Hyas SK! Are you looking for an acreage within a village? The feel of this property gives you the loveliness of having an acreage with town/village ammenities! This affordable home has excellent options for the first time home buyer or someone who would like to retire and/or downsize. The extra large double lot comes with a 575 square foot home with natural gas, town water, and town sewer. The main entrance of the property starts off with a porch area that leads into the dining room/kitchen area. Kitchen window faces west and includes fridge and stove. The dining room area window faces south. A few steps over will take you to the living room with east and south facing windows. The main floor is completed with 2 bedrooms and a main bathroom. The basement is used for storeage and houses the HE furnce (new heat exchange) and water heater (2020). Panel box is 100amp service. Windows are updated PVC. The yard has been freshly landscaped with brand new grass seeded this spring. The garage is 20x40 and is partially heated in one area with electric heat and optional wood heat in the 2nd part. A short drive to Sturgis, Norquay, and Crystal Lake for all your basic needs. One hour drive to Yorkton SK (city). This area is surrounded by beautiful scenery and lakes within a half hour drive in each direction. (id:44479)
Property Details
| MLS® Number | SK973737 |
| Property Type | Single Family |
| Features | Treed, Rectangular, Sump Pump |
Building
| Bathroom Total | 1 |
| Bedrooms Total | 2 |
| Appliances | Washer, Refrigerator, Dryer, Window Coverings, Garage Door Opener Remote(s), Hood Fan, Storage Shed, Stove |
| Architectural Style | Bungalow |
| Basement Development | Unfinished |
| Basement Type | Partial (unfinished) |
| Constructed Date | 1945 |
| Heating Fuel | Natural Gas |
| Heating Type | Forced Air |
| Stories Total | 1 |
| Size Interior | 575 Sqft |
| Type | House |
Parking
| Detached Garage | |
| Parking Pad | |
| Gravel | |
| Heated Garage | |
| Parking Space(s) | 4 |
Land
| Acreage | No |
| Landscape Features | Lawn, Garden Area |
| Size Frontage | 45 Ft |
| Size Irregular | 6750.00 |
| Size Total | 6750 Sqft |
| Size Total Text | 6750 Sqft |
Rooms
| Level | Type | Length | Width | Dimensions |
|---|---|---|---|---|
| Basement | Laundry Room | 6' x 6' | ||
| Basement | Utility Room | 10' x 10' | ||
| Basement | Storage | 5' x 5' | ||
| Main Level | Kitchen | 11' x 6' | ||
| Main Level | Dining Room | 11' x 5; | ||
| Main Level | Living Room | 11'8" x 12' | ||
| Main Level | Bedroom | 8'3" x 9'3" | ||
| Main Level | Bedroom | 9'4" x 6'10" | ||
| Main Level | 2pc Bathroom | 4'6" x 6'6" | ||
| Main Level | Enclosed Porch | 7' x 5'6" |
https://www.realtor.ca/real-estate/27042212/12-3rd-street-e-hyas
Interested?
Contact us for more information
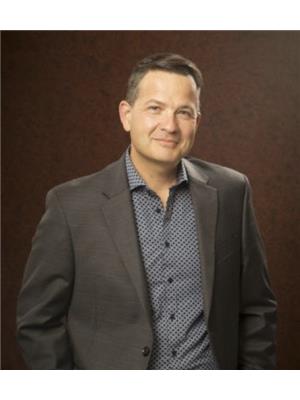
Mark Zawerucha
Associate Broker
(306) 782-4446

32 Smith Street West
Yorkton, Saskatchewan S3N 3X5
(306) 783-6666
(306) 782-4446

